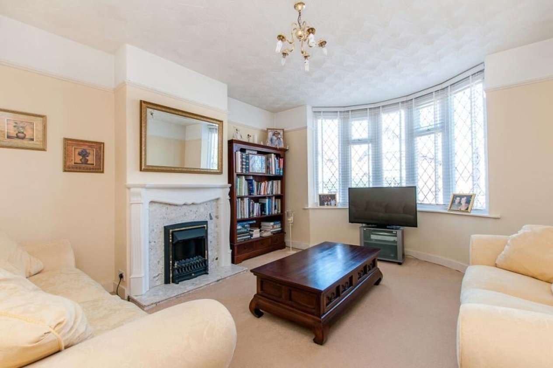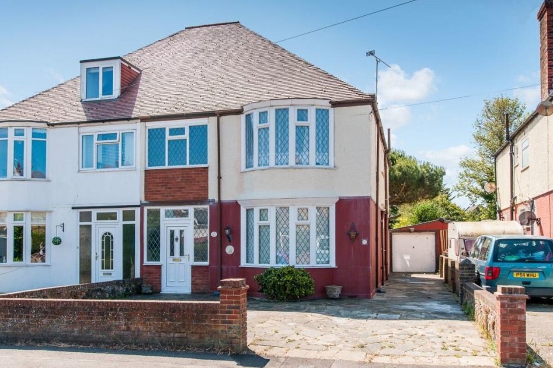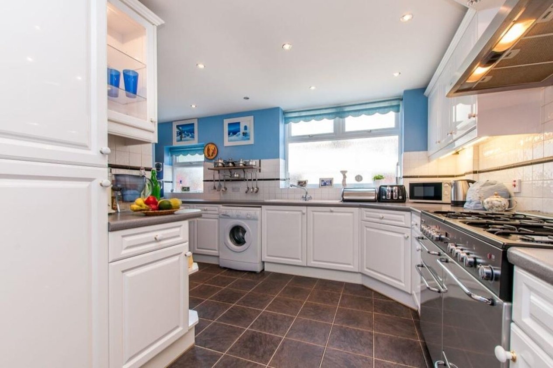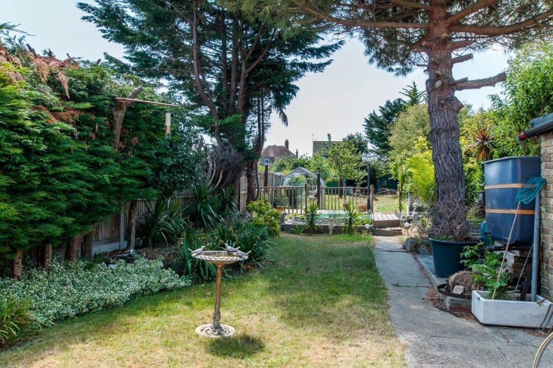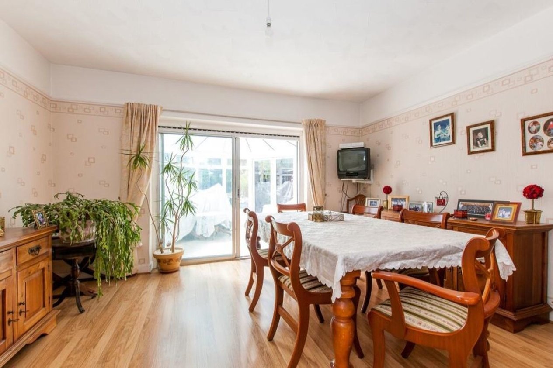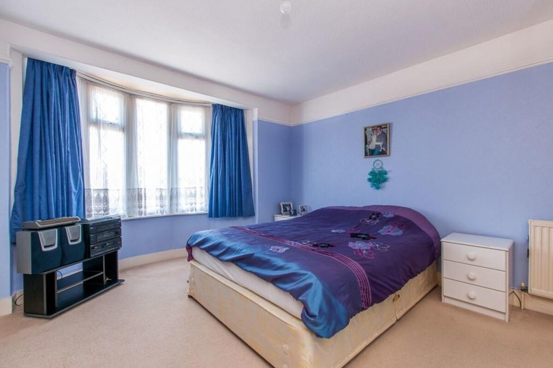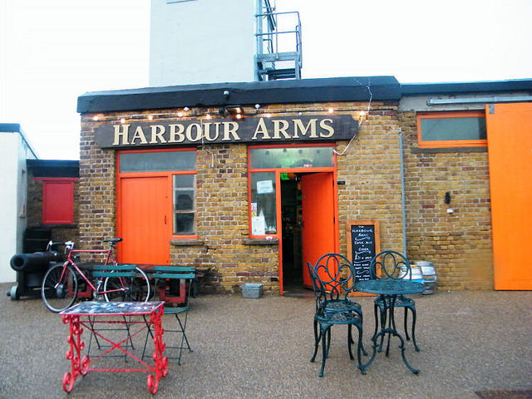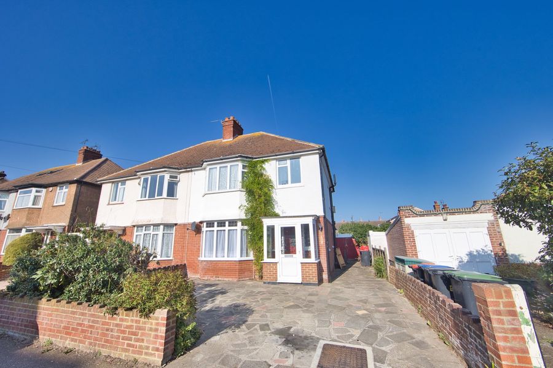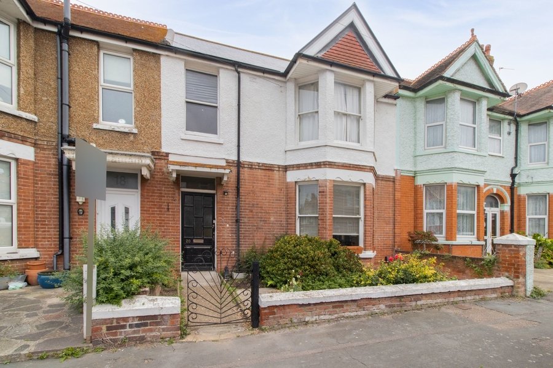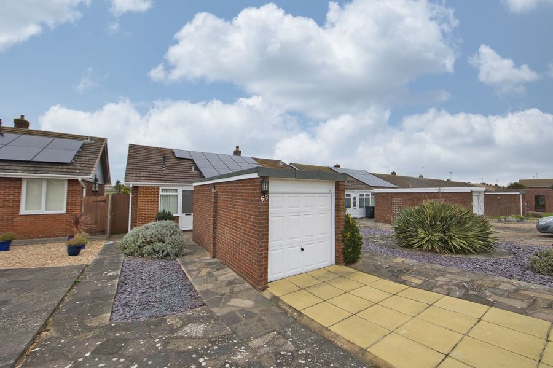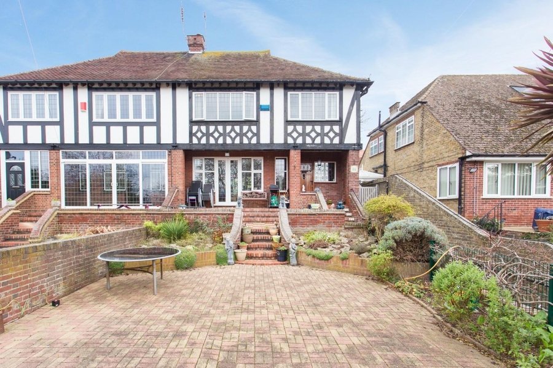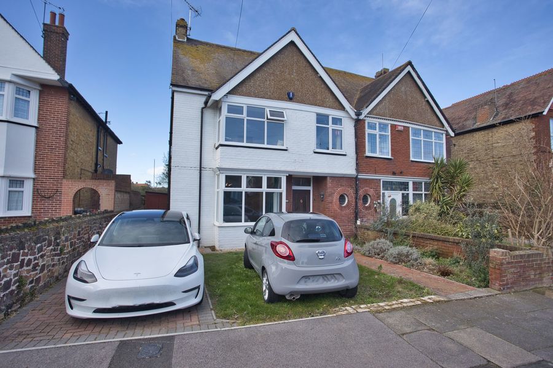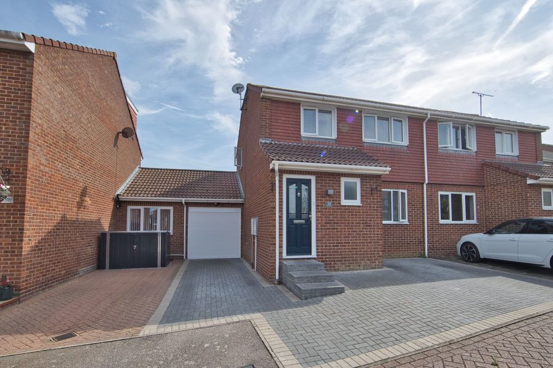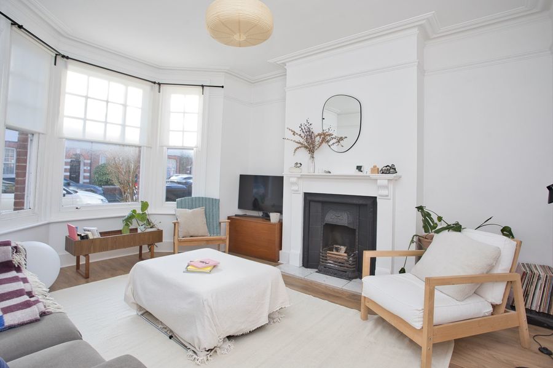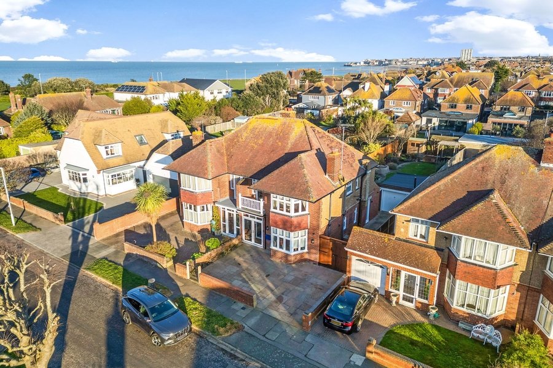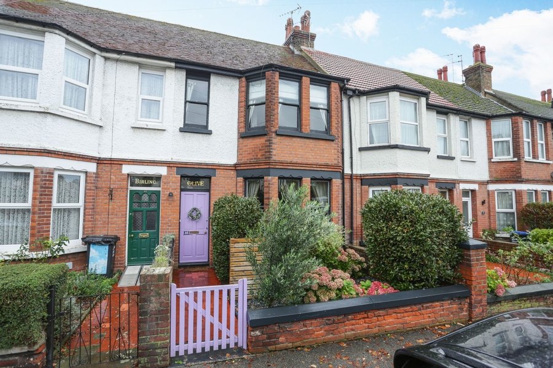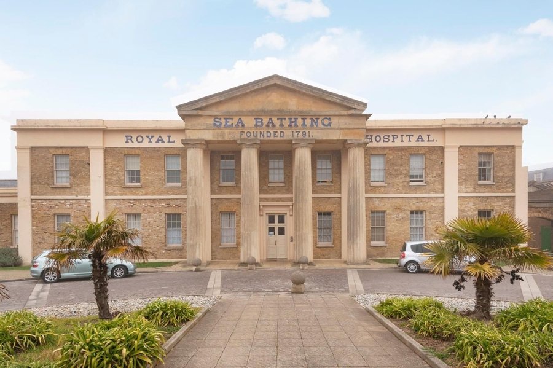Westbrook Avenue, Margate, CT9
4 bedroom house - semi-detached for sale
Miles & Barr are delighted to bring to the market this delightfully presented, and surprisingly large, four bedroom semi-detached house on the highly desirable, Westbrook Avenue. Accommodation is bight and spacious, comprising, large entrance hall with doors leading into the separate lounge to the front of the property which has bay window and a feature fireplace. Adjacent to this is the kitchen with fitted floor and wall units, roll top work surfaces, space for a large range cooker, integrated fridge/freezer and dishwasher. The separate dining room is situated to the rear of the house and has access into the conservatory. On the ground floor there is also a W/C towards the rear of the kitchen. Upon venturing upstairs you'll be greeted by an extremely large landing which could comfortably accommodate a study desk. Upstairs there are four good sized bedrooms and a family bathroom which has a bath and separate shower, there is also a separate W/C next to this.Externally there is off street parking for several cars to the front and side of the house, there is a garage to the rear and a long, mainly laid to lawn rear garden with pond halfway.
These details are yet to be approved by the vendor.
Identification checks
Should a purchaser(s) have an offer accepted on a property marketed by Miles & Barr, they will need to undertake an identification check. This is done to meet our obligation under Anti Money Laundering Regulations (AML) and is a legal requirement. | We use a specialist third party service to verify your identity provided by Lifetime Legal. The cost of these checks is £60 inc. VAT per purchase, which is paid in advance, directly to Lifetime Legal, when an offer is agreed and prior to a sales memorandum being issued. This charge is non-refundable under any circumstances.
Room Sizes
| Entrance Porch | Leading to |
| Hallway | Leading to |
| Lounge | 15' 5" x 12' 10" (4.69m x 3.92m) |
| Conservatory | 12' 0" x 10' 11" (3.66m x 3.34m) |
| Kitchen (L-Shaped) | 15' 10" x 12' 10" (4.82m x 3.92m) |
| Dining Room | 13' 11" x 11' 11" (4.25m x 3.63m) |
| Bathroom | Leading to |
| W/C | |
| First Floor | Leading to |
| Bedroom One | 16' 1" x 13' 1" (4.90m x 4.00m) |
| Bedroom Two | 14' 0" x 7' 2" (4.27m x 2.19m) |
| Bedroom Three | 12' 0" x 9' 5" (3.67m x 2.88m) |
| Bedroom Four | 12' 0" x 10' 10" (3.65m x 3.31m) |
| Family Bathroom | Leading to |
