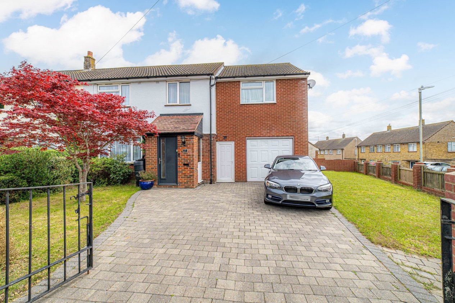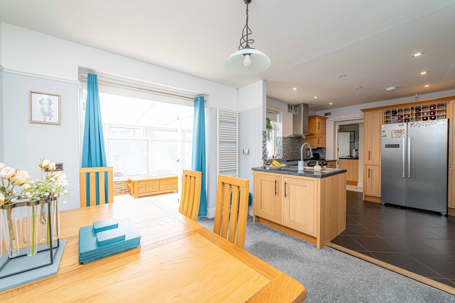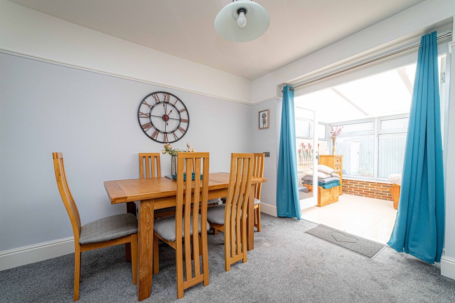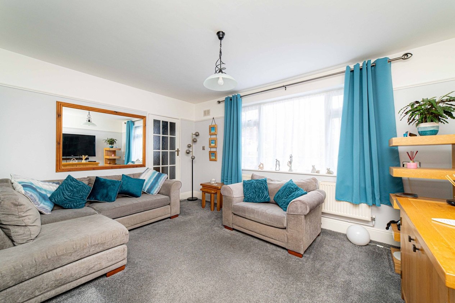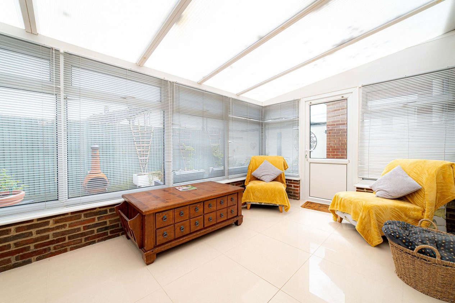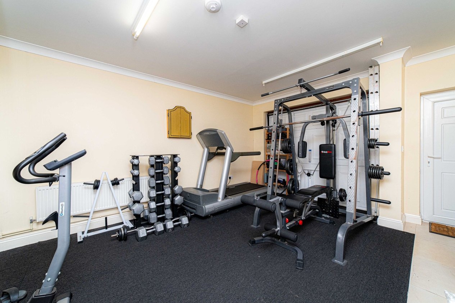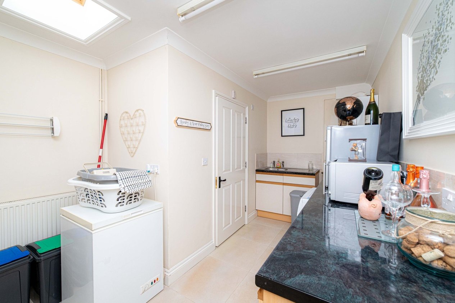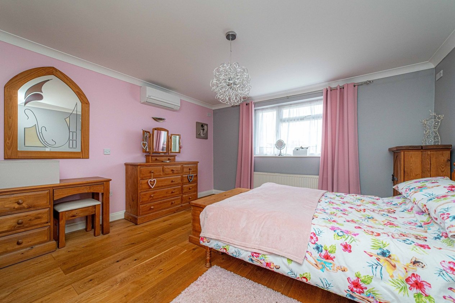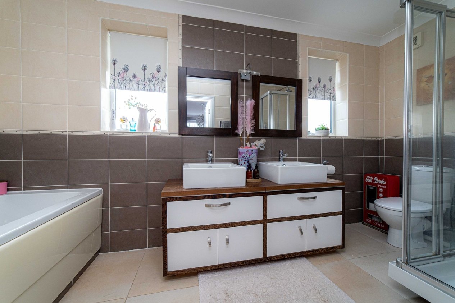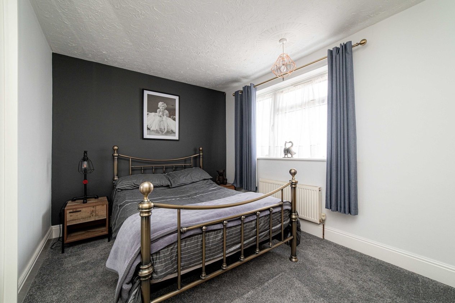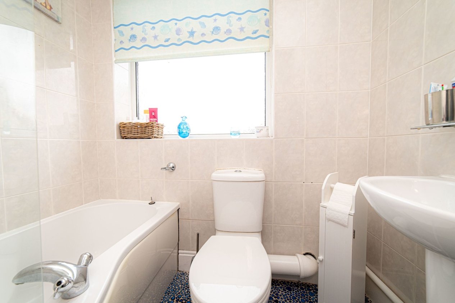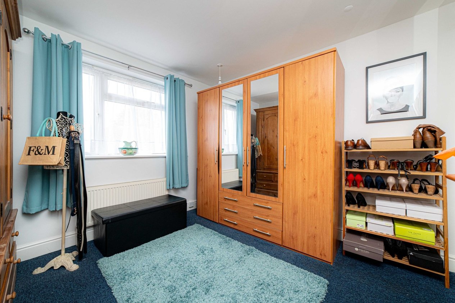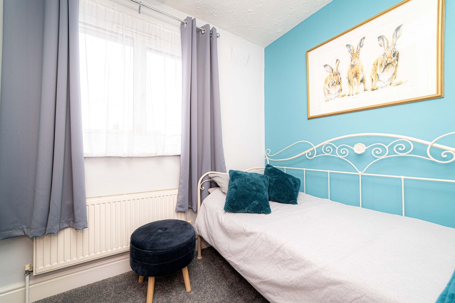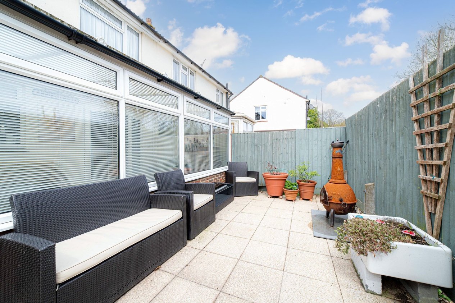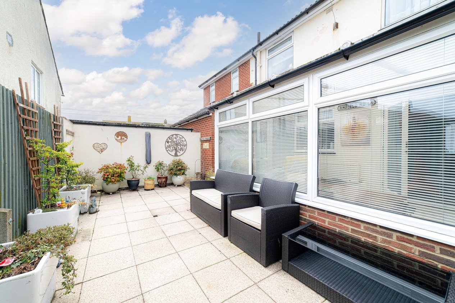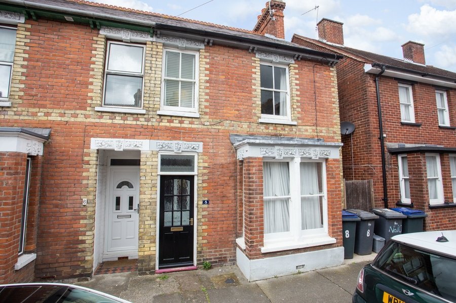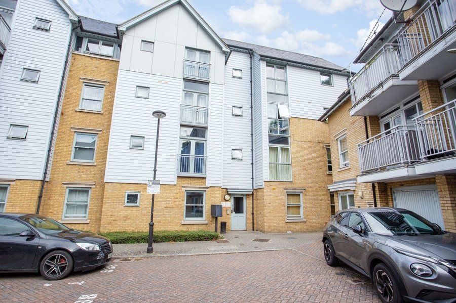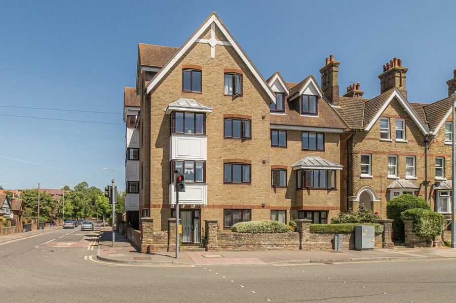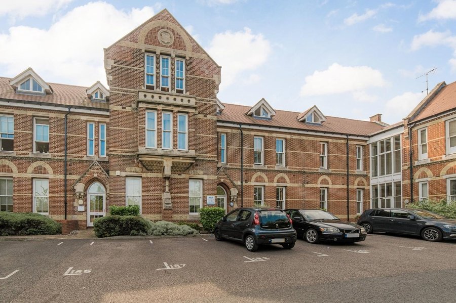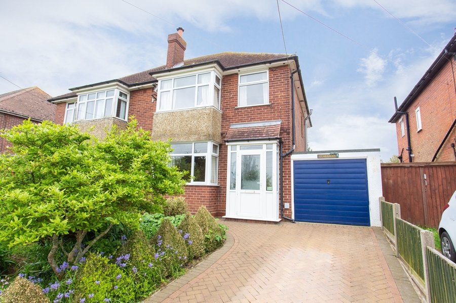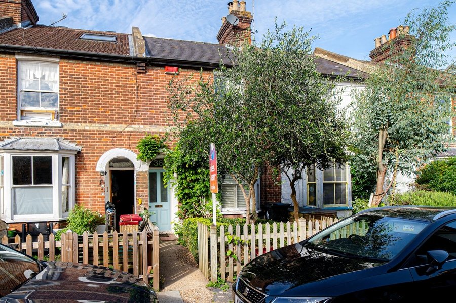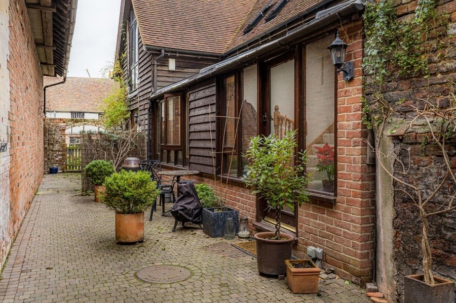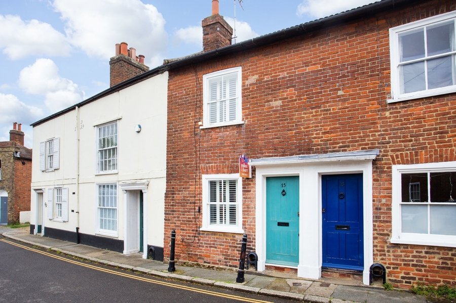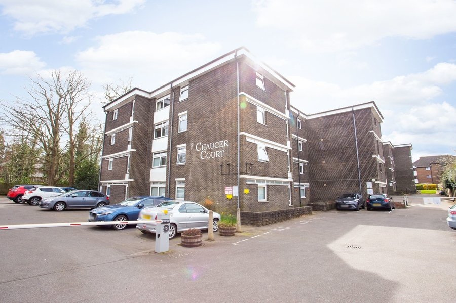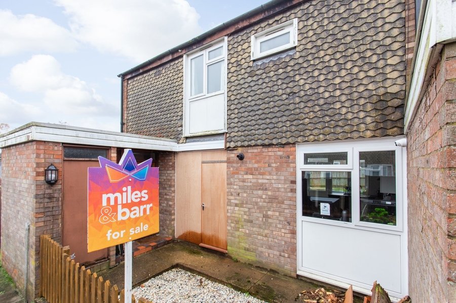Warwick Road, Canterbury, CT1
4 bedroom house - semi-detached for sale
Nestled just a stones throw from Canterbury City Centre, this stunning four-bedroom semi-detached residence presents an exceptional opportunity for a growing family seeking a home of both style and substance. Boasting an impressive array of features including a private driveway offering two off-street parking spaces, a double garage presently utilised as a gym, and a generously-proportioned family garden, this property offers a harmonious blend of comfort and convenience.
Upon entering the residence, one is immediately struck by the immaculate presentation that flows seamlessly throughout the home. The accommodation is meticulously designed, with a large kitchen diner spanning the width of the property, offering a versatile space for dining and entertaining. The adjacent utility room, complete with a convenient downstairs wet room with toilet, enhances the functionality of the main living area.
Ascending to the first floor, the property comprises a master bedroom complete with an en suite bathroom, exemplifying luxury and comfort. Three additional spacious bedrooms provide ample accommodation for family members or guests, each exuding a warm and welcoming ambience.
The property further benefits from the potential for extension, subject to the necessary planning permissions, offering the new owner the exciting opportunity to customise the residence to suit their individual requirements.
Situated in a popular location renowned for its community atmosphere and convenient amenities, this home is ideally positioned for both work and leisure. Local schools, shops, and transport links are within easy reach, making it an excellent choice for families and professionals alike.
In conclusion, this beautifully presented four-bedroom semi-detached property represents a rare opportunity to acquire a home of exceptional quality in a desirable location. With its abundance of features, versatile living spaces, and scope for further development, this residence is sure to captivate discerning buyers seeking a combination of comfort, style, and potential. Schedule a viewing today to experience the charm and elegance of this remarkable property firsthand.
Identification checks
Should a purchaser(s) have an offer accepted on a property marketed by Miles & Barr, they will need to undertake an identification check. This is done to meet our obligation under Anti Money Laundering Regulations (AML) and is a legal requirement. We use a specialist third party service to verify your identity. The cost of these checks is £60 inc. VAT per purchase, which is paid in advance, when an offer is agreed and prior to a sales memorandum being issued. This charge is non-refundable under any circumstances.
Room Sizes
| Entrance | Leading to |
| Lounge | 14' 0" x 11' 10" (4.27m x 3.61m) |
| Kitchen/Diner | 20' 6" x 10' 10" (6.26m x 3.31m) |
| Conservatory | 15' 5" x 8' 6" (4.70m x 2.58m) |
| Utility Room | 13' 5" x 12' 6" (4.10m x 3.80m) |
| Wc | 8' 8" x 3' 1" (2.65m x 0.94m) |
| First Floor | Leading to |
| Bathroom | 6' 7" x 5' 7" (2.00m x 1.69m) |
| Bedroom | 14' 8" x 13' 5" (4.48m x 4.10m) |
| En-suite | 13' 5" x 5' 7" (4.10m x 1.69m) |
| Bedroom | 11' 8" x 7' 0" (3.56m x 2.14m) |
| Bedroom | 14' 0" x 10' 2" (4.27m x 3.09m) |
| Bedroom | 14' 0" x 9' 7" (4.27m x 2.93m) |
