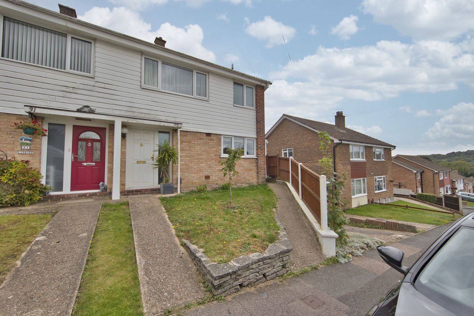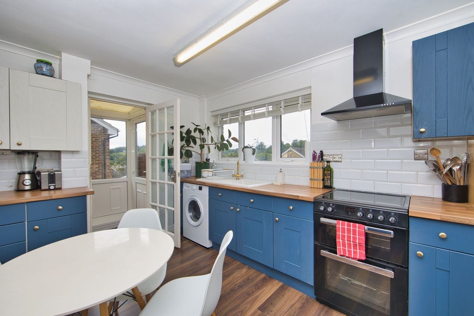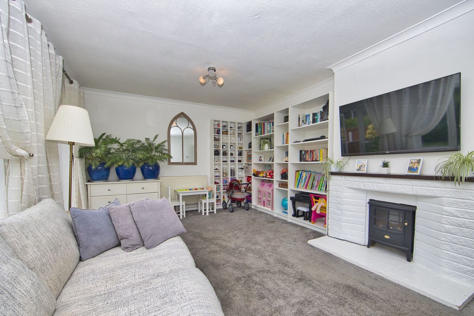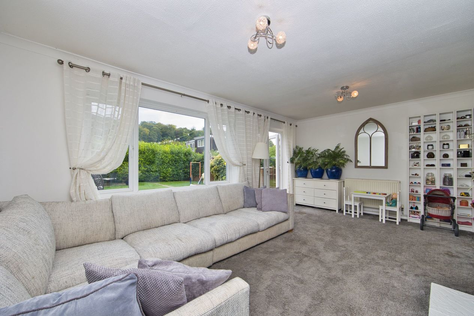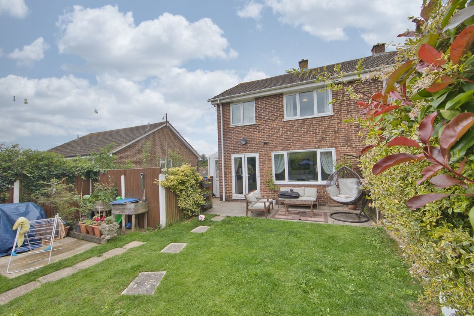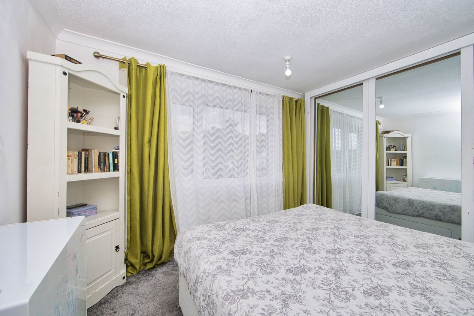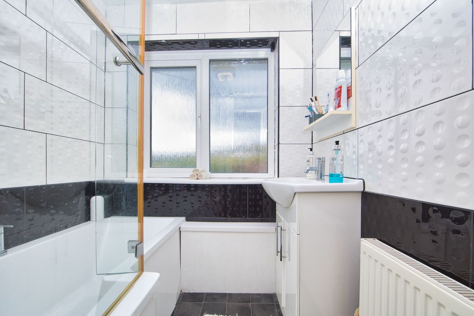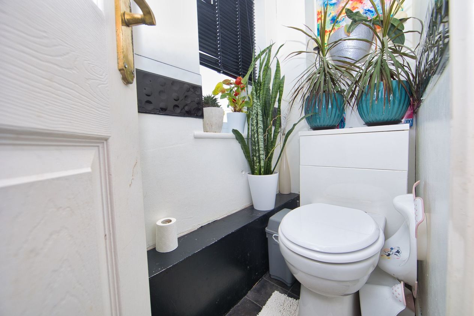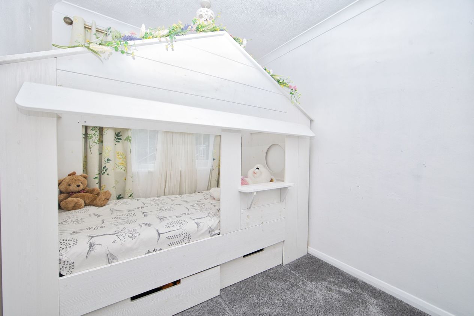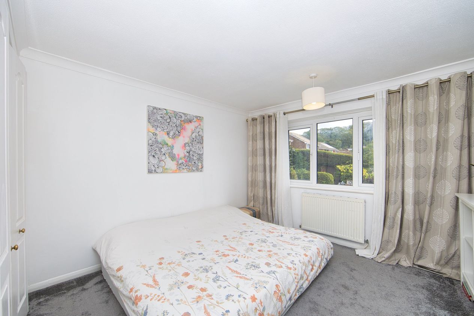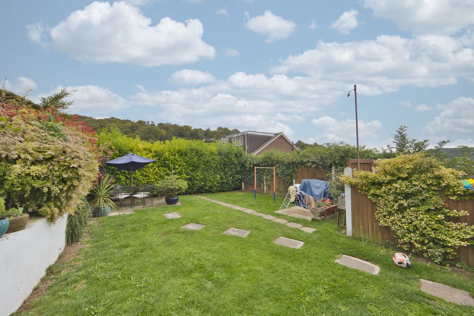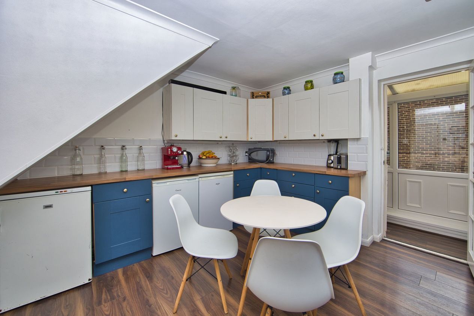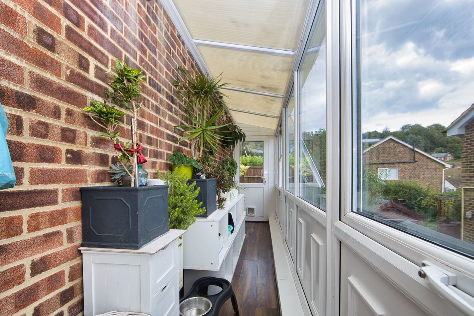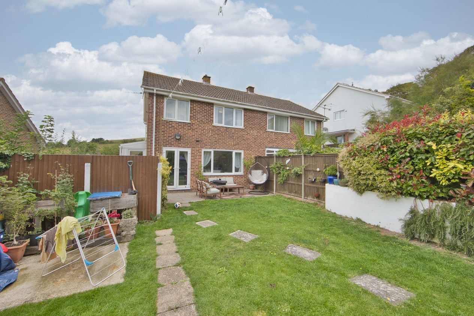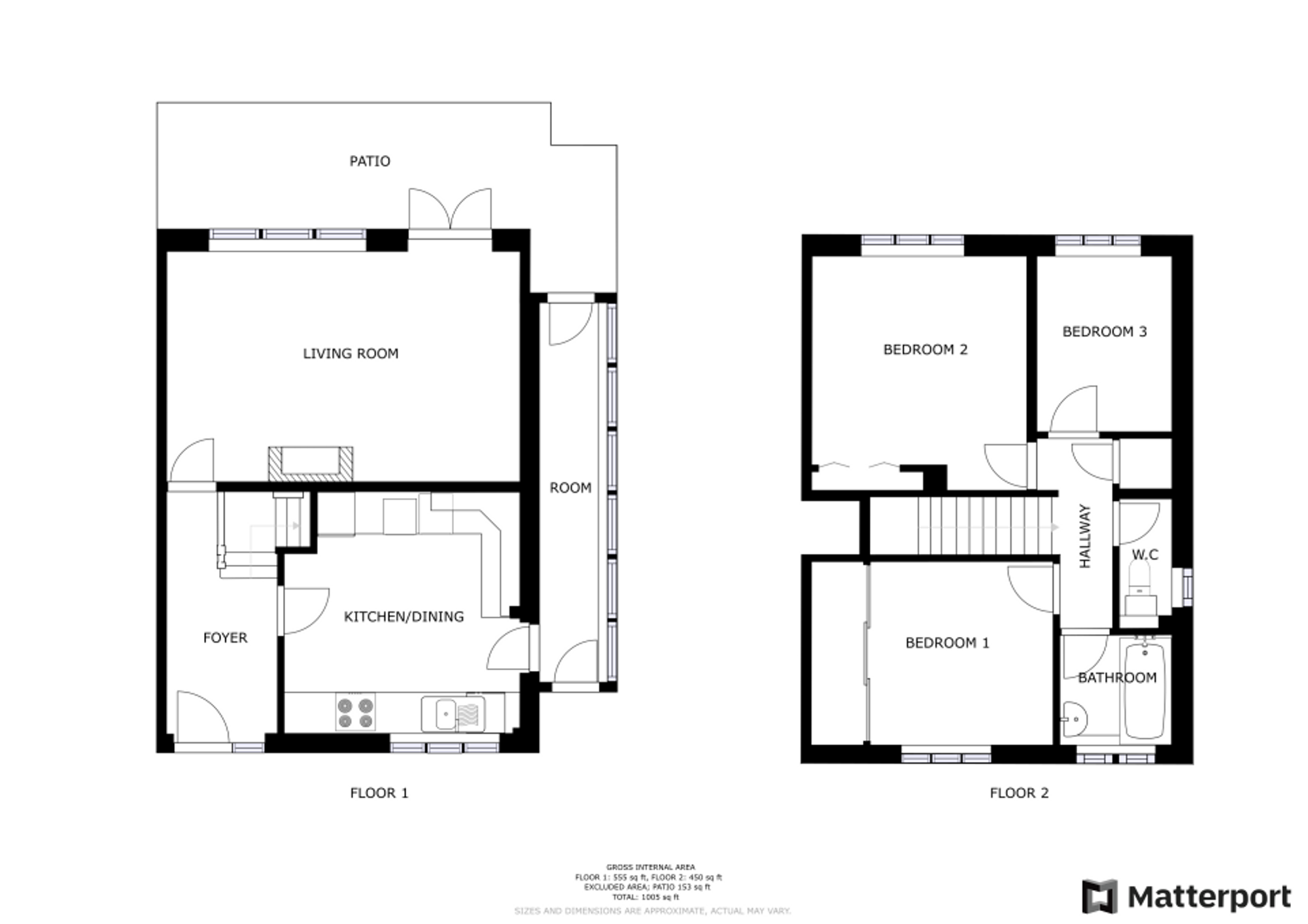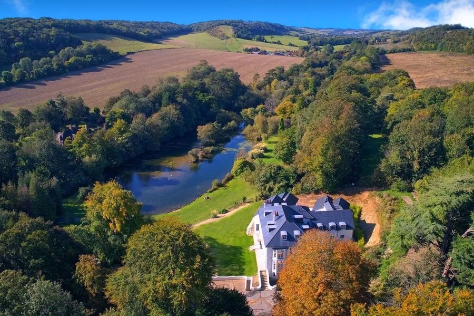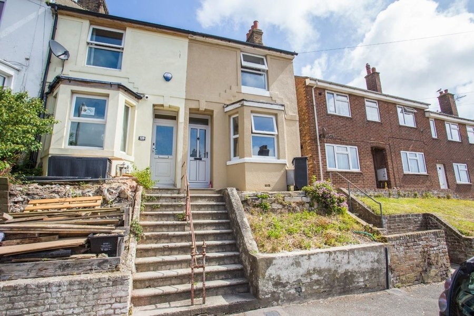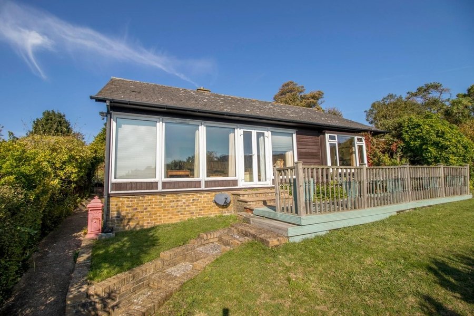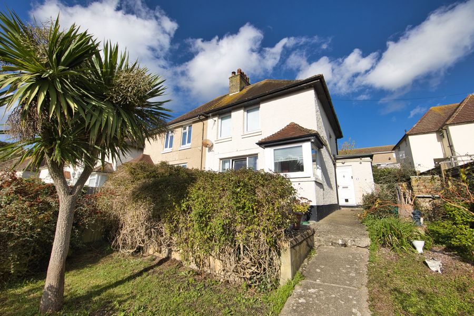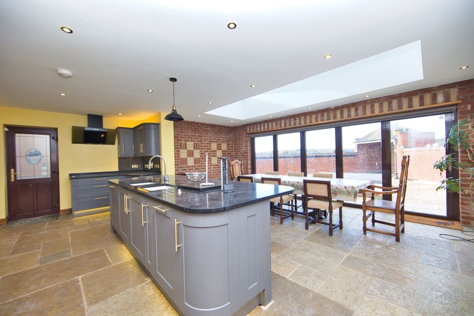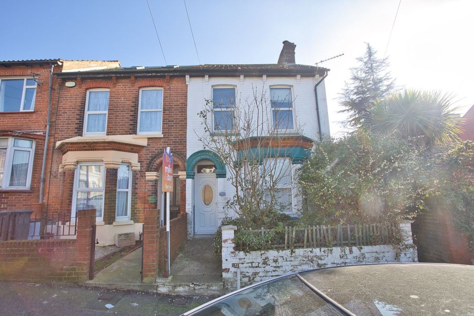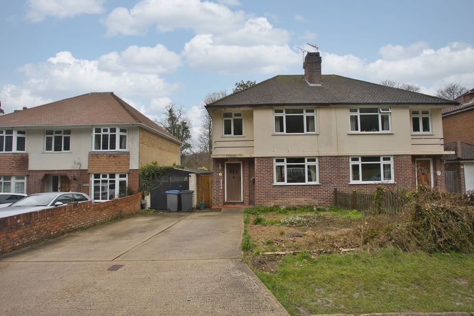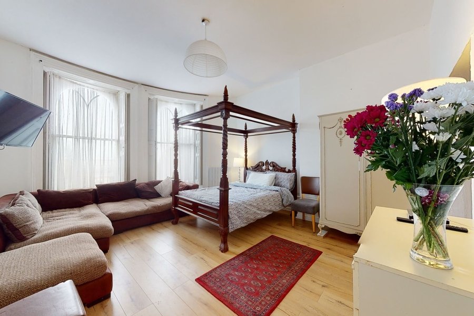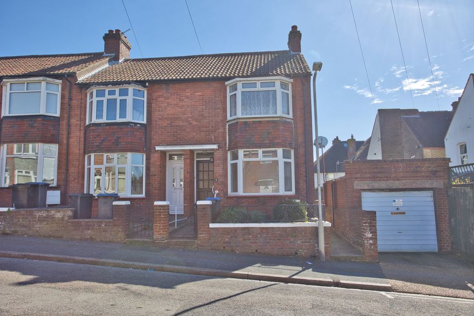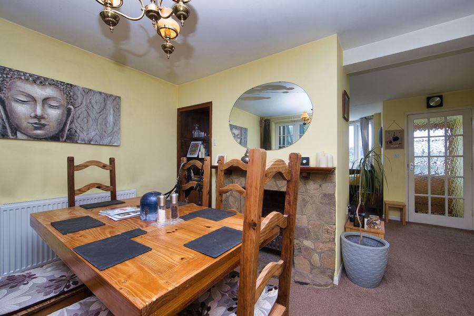Templeside, Dover, CT16
3 bedroom house - semi-detached for sale
Welcome to this charming 3-bedroom semi-detached house nestled in the picturesque enclave of Temple Ewell, Dover. This delightful home offers a harmonious blend of modern comfort and timeless elegance.
As you step inside, you'll be greeted by a recently renovated kitchen that exudes sophistication and functionality. The heart of this home, it boasts top-of-the-line appliances and ample counter space, making it a chef's dream.
The spacious lounge, with large windows, provides a serene sanctuary overlooking the flat rear garden. Perfect for both relaxation and entertaining, it bathes the room in natural light.
Upstairs, you'll find three well-proportioned bedrooms, each with its own unique character. The master bedroom is a tranquil retreat, while the remaining two bedrooms offer versatility for family, guests, or a home office.
For those seeking practicality, this property comes complete with a garage and off-road parking, ensuring your vehicles are safely housed. The flat rear garden is an oasis of greenery, ideal for outdoor gatherings or simply unwinding.
Located in the desirable Temple Ewell area, this home is a stone's throw from local amenities and offers easy access to Dover's vibrant city center. With its blend of modern amenities and timeless charm, this property is the perfect canvas for creating lasting memories. Don't miss the opportunity to make it your own.
Identification checks
Should a purchaser(s) have an offer accepted on a property marketed by Miles & Barr, they will need to undertake an identification check. This is done to meet our obligation under Anti Money Laundering Regulations (AML) and is a legal requirement. | We use a specialist third party service to verify your identity provided by Lifetime Legal. The cost of these checks is £60 inc. VAT per purchase, which is paid in advance, directly to Lifetime Legal, when an offer is agreed and prior to a sales memorandum being issued. This charge is non-refundable under any circumstances.
Room Sizes
| Ground Floor | Leading To |
| Entrance | Leading to |
| Hall | Leading to |
| Kitchen | 12' 5" x 12' 4" (3.78m x 3.76m) |
| Conservatory | 19' 6" x 6' 0" (5.94m x 1.83m) |
| Lounge | 18' 4" x 11' 11" (5.59m x 3.63m) |
| First Floor | Leading to |
| Bedroom | 11' 11" x 10' 11" (3.63m x 3.33m) |
| Bedroom | 12' 4" x 9' 2" (3.76m x 2.79m) |
| Bedroom | 8' 10" x 6' 11" (2.69m x 2.11m) |
| Bathroom | 5' 7" x 5' 6" (1.70m x 1.68m) |
| WC | With hand wash and basin |
