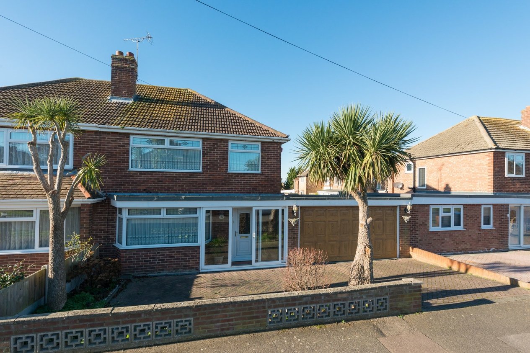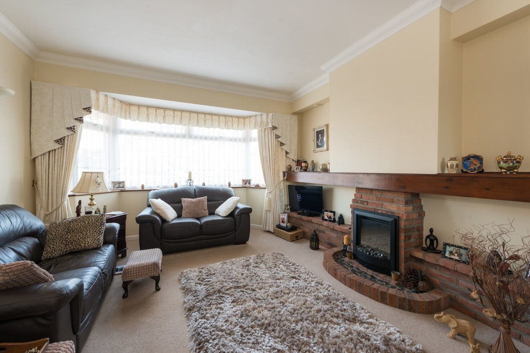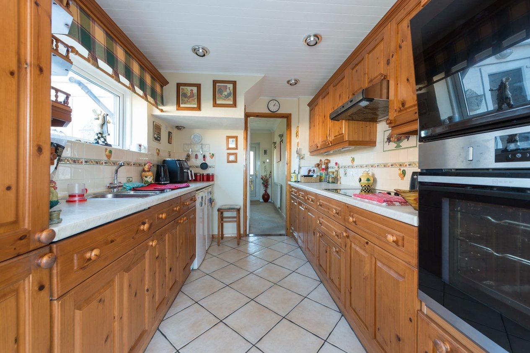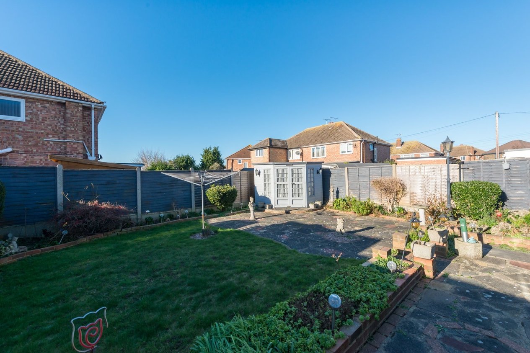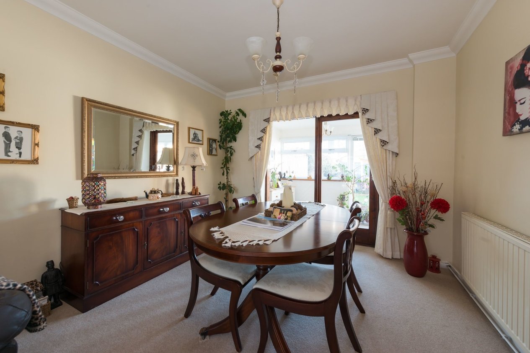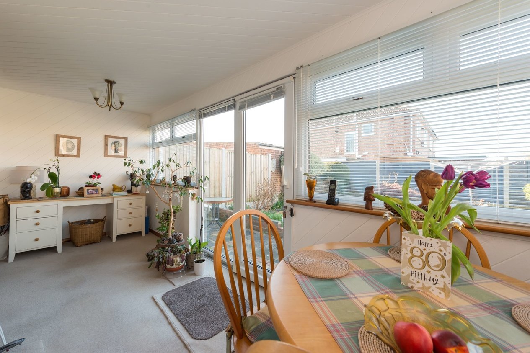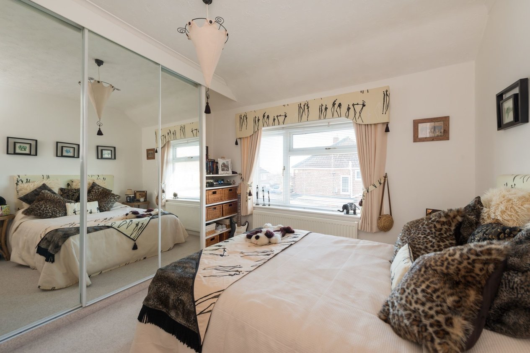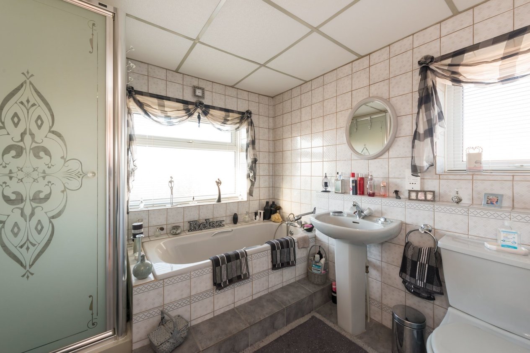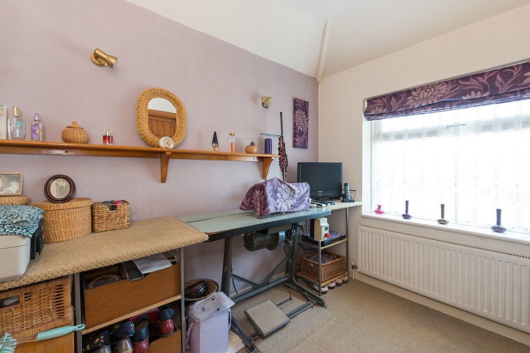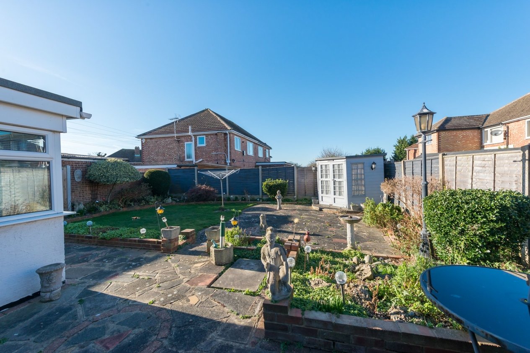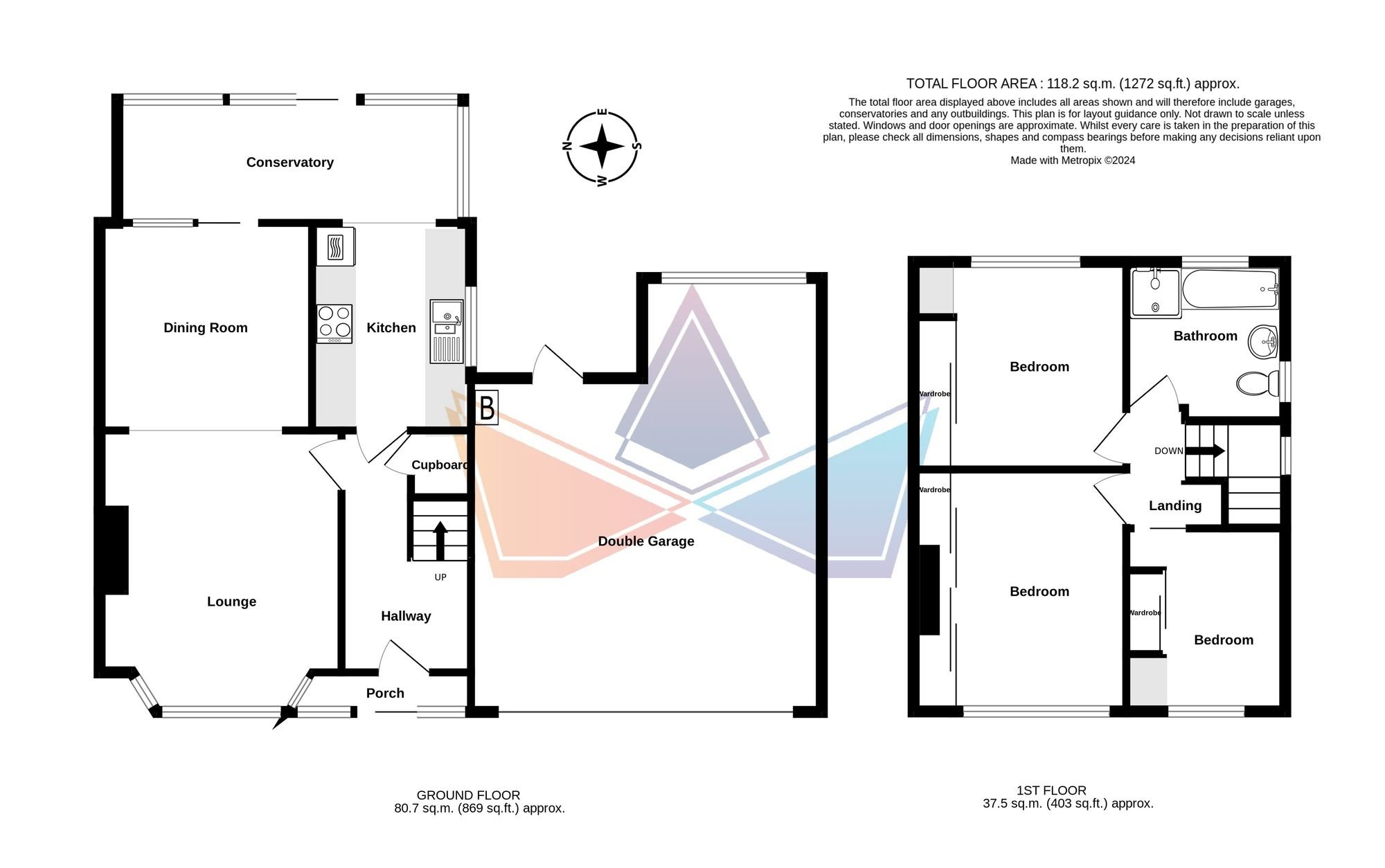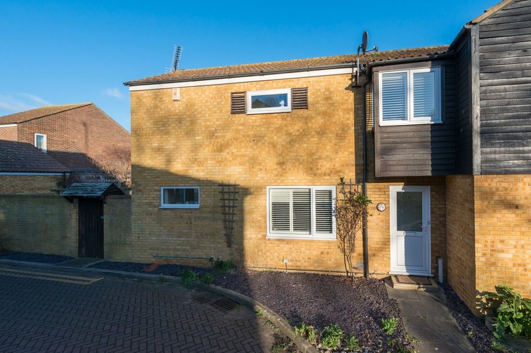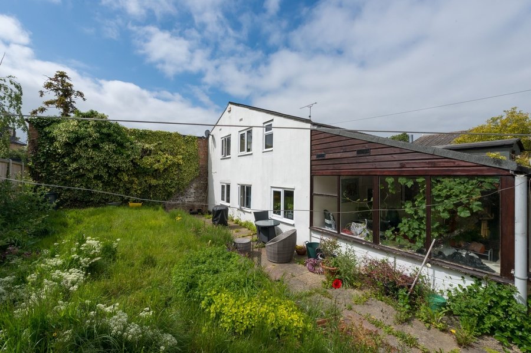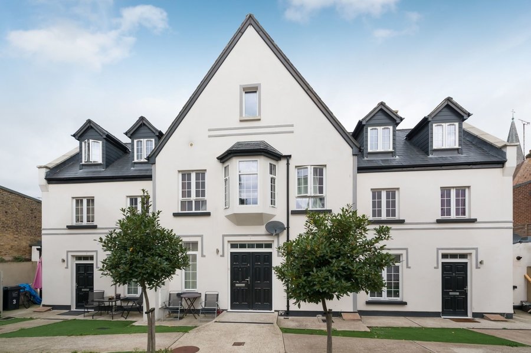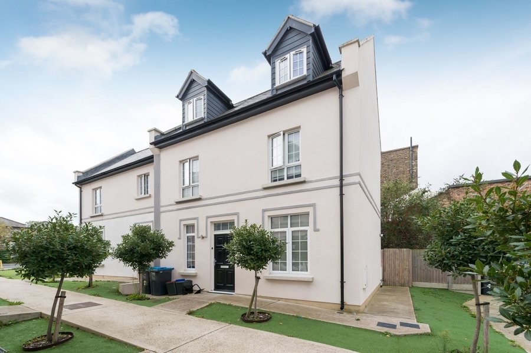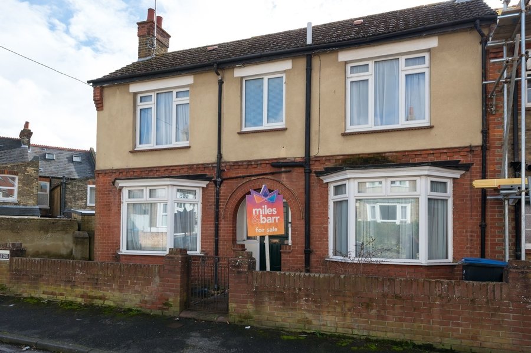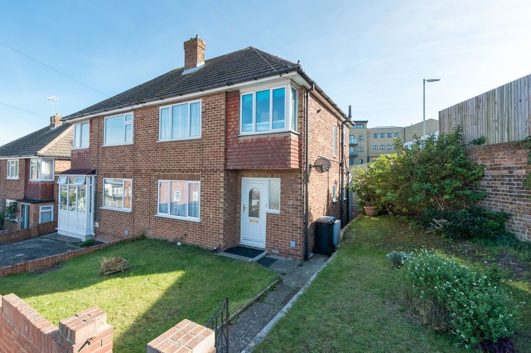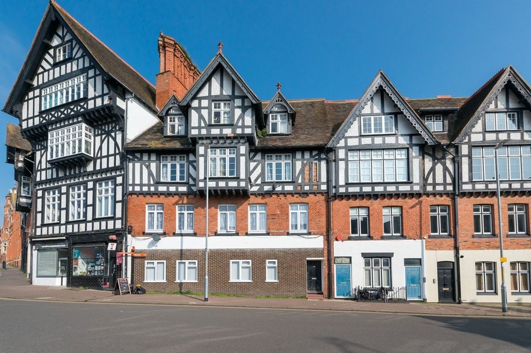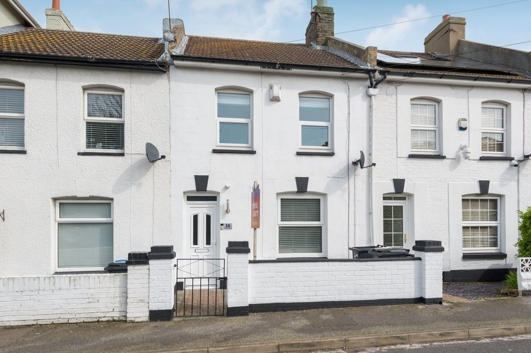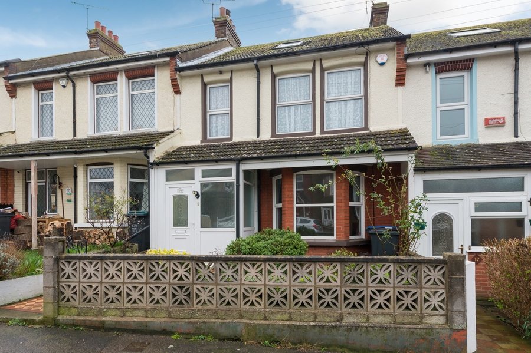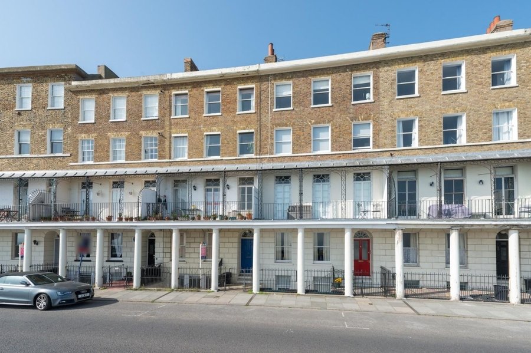Southwood Gardens, Ramsgate, CT11
3 bedroom house - semi-detached for sale
MUST VIEW FAMILY HOME WITH DOUBLE GARAGE OFFERING FUTURE POTIENTIAL
Presenting a remarkable opportunity, we are pleased to showcase this outstanding three-bedroom semi-detached house. Offering an impressive array of feature. Upon entry, you will be greeted by a spacious lounge that seamlessly flows into the inviting dining room, creating a seamless space for entertaining and relaxation. Continuing through, a splendid conservatory awaits, leading effortlessly to the rear garden.
Enhancing the property's allure, a double garage awaits, offering vast potential for a multitude of purposes or the possibility of conversion. Access to this versatile space is made effortlessly convenient through an electric up and over automatic door. Outside, a well-maintained garden, primarily laid to lawn, creates a calming oasis for those seeking tranquillity amidst their daily lives. Furthermore, off-street parking is available, ensuring practicality and ease for residents and guests alike.
Situated within a highly desirable location, this property benefits from its proximity to local amenities, schools, and excellent transport links. Impeccably presented and meticulously maintained, this property stands as a testament to timeless design and elegant living. Do not miss the opportunity to make this exceptional house your cherished home.
Identification checks
Should a purchaser(s) have an offer accepted on a property marketed by Miles & Barr, they will need to undertake an identification check. This is done to meet our obligation under Anti Money Laundering Regulations (AML) and is a legal requirement. We use a specialist third party service to verify your identity. The cost of these checks is £60 inc. VAT per purchase, which is paid in advance, when an offer is agreed and prior to a sales memorandum being issued. This charge is non-refundable under any circumstances.
Room Sizes
| Ground Floor | Leading to |
| Lounge | 13' 7" x 12' 0" (4.14m x 3.66m) |
| Dining Room | 10' 5" x 10' 0" (3.18m x 3.05m) |
| Conservatory | 17' 0" x 6' 0" (5.18m x 1.83m) |
| Kitchen | 11' 3" x 7' 10" (3.43m x 2.39m) |
| First Floor | Leading to |
| Bathroom | 7' 10" x 8' 0" (2.39m x 2.44m) |
| Bedroom | 10' 0" x 10' 0" (3.05m x 3.05m) |
| Bedroom | 11' 11" x 8' 8" (3.63m x 2.64m) |
| Bedroom | 8' 11" x 7' 11" (2.72m x 2.41m) |
