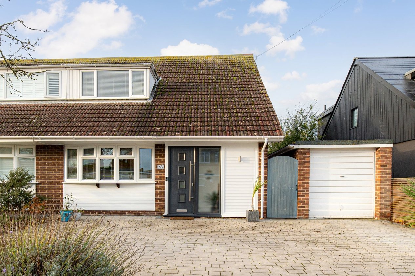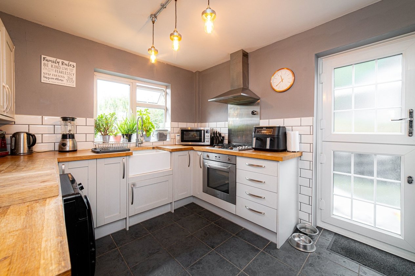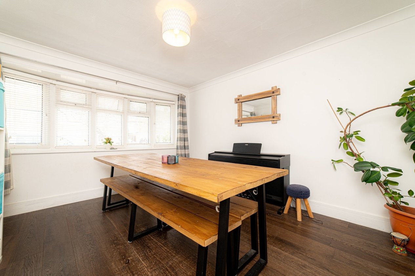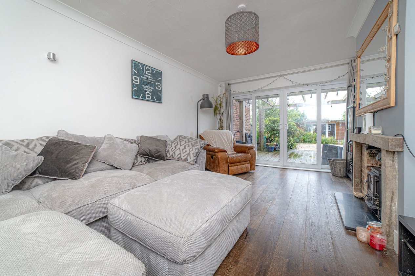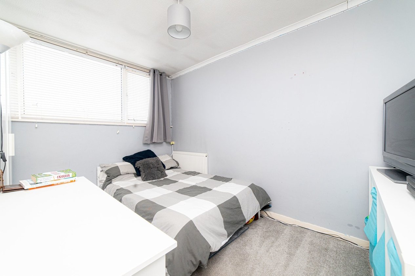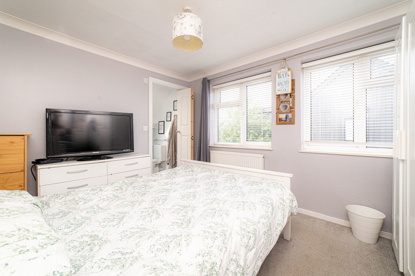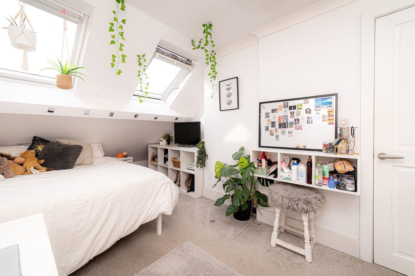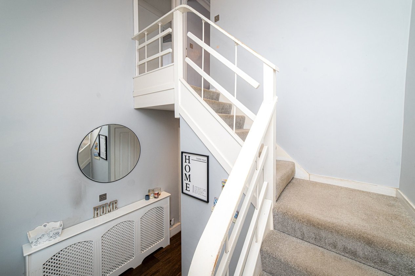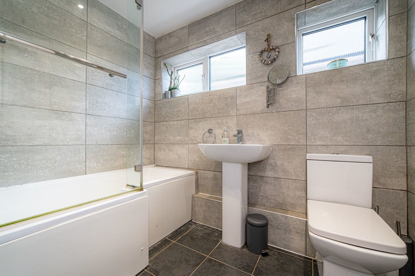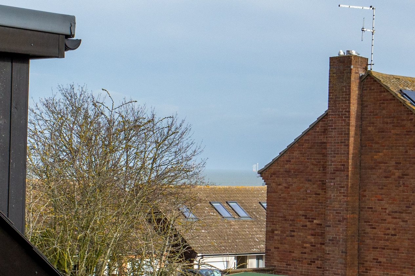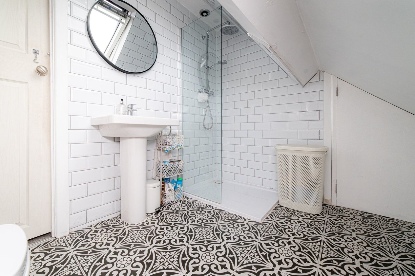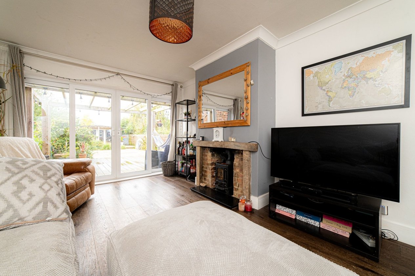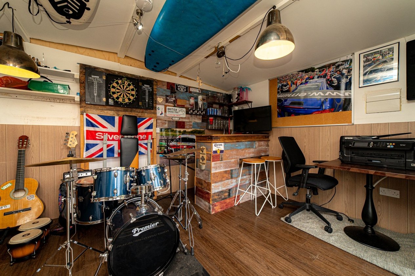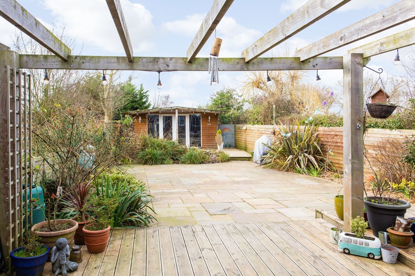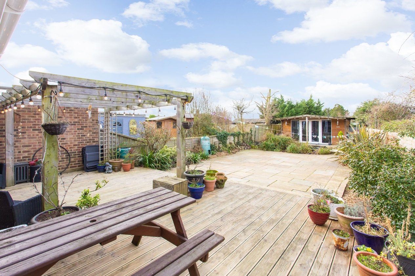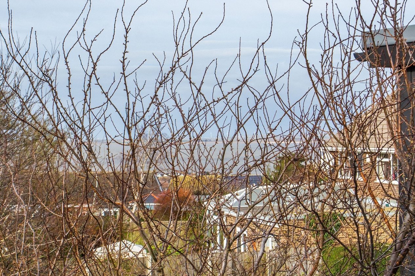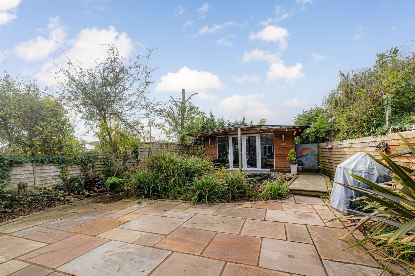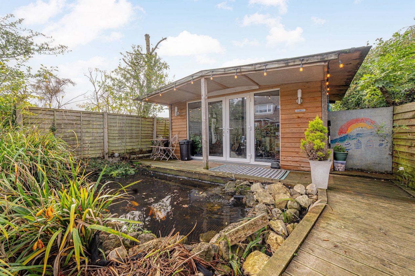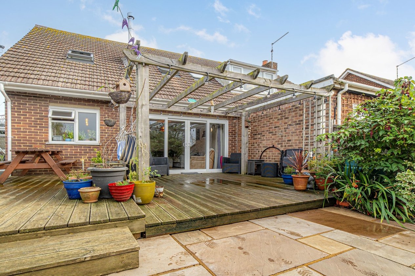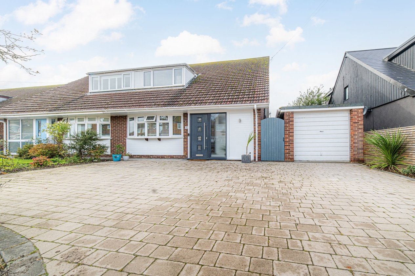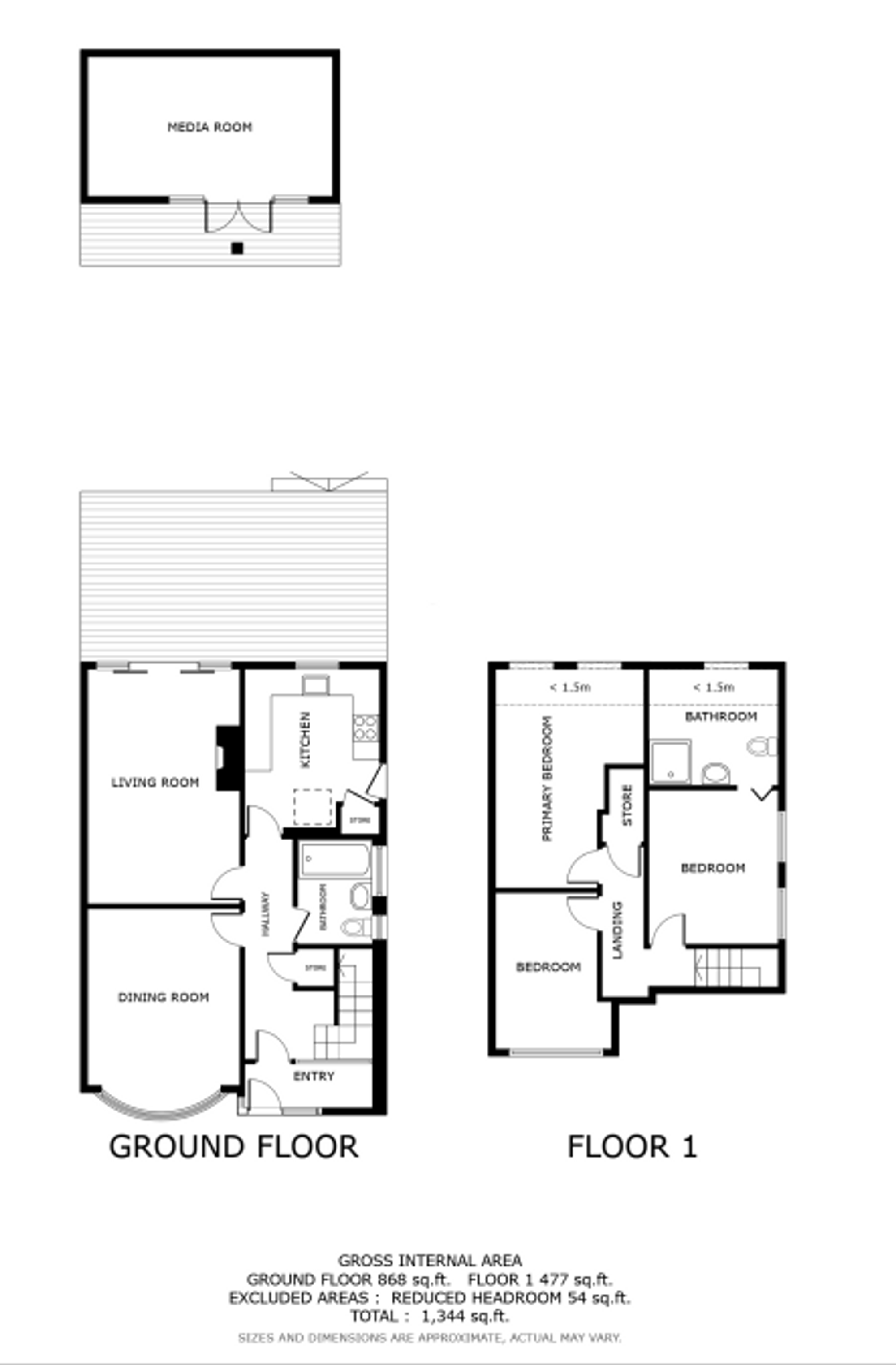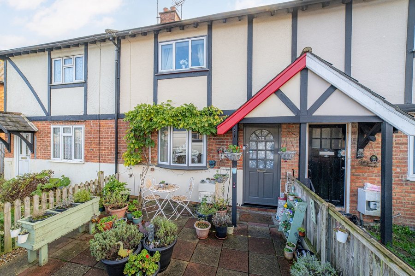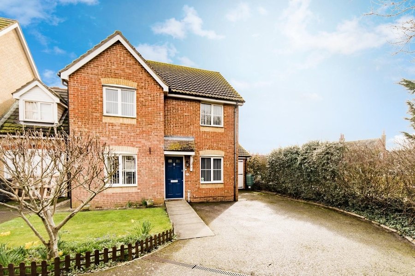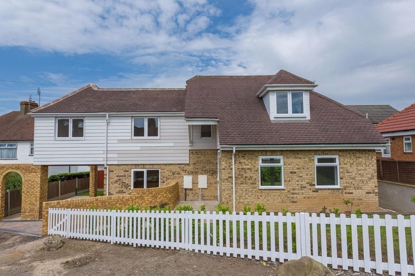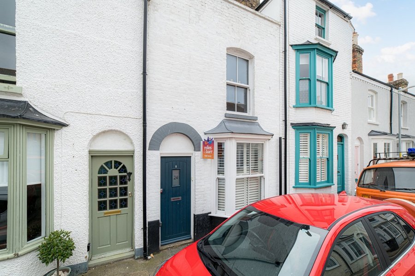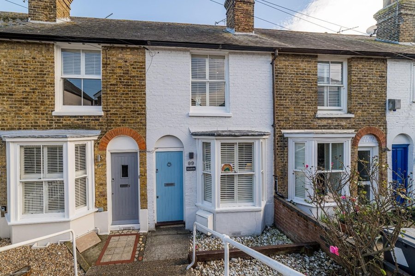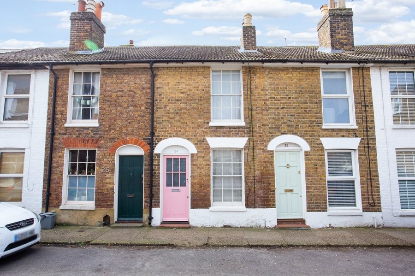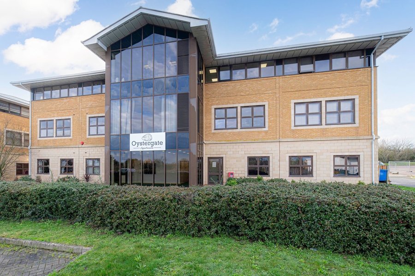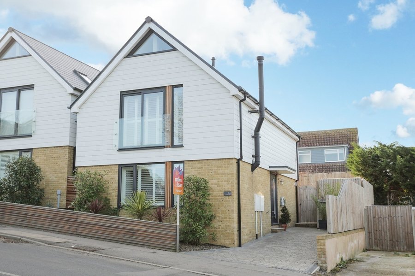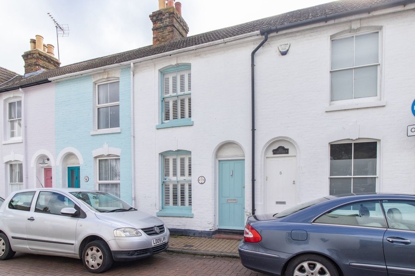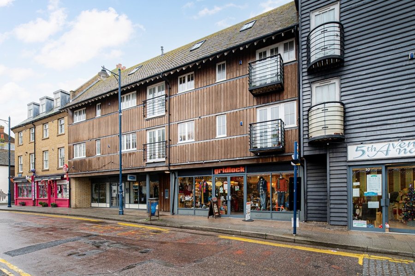Sherwood Drive, Whitstable, CT5
3 bedroom house - semi-detached for sale
EXCEPTIONALLY SPACIOUS HOME | VERSATILE | POTENTIAL FOR FOUR BEDROOMS | TWO BATHROOMS | REFURBISHED THROUGHOUT | GARAGE & PARKING | GARDEN CABIN | SEA VIEW
This exceptionally spacious home is situated on the periphery of fashionable Whitstable within easy reach of the vibrant town centre, picturesque coastline and shingle beach (less than a mile) and nearby Prospect Retail Park (0.6 miles) which includes an M&S Foodhall.
The versatile accommodation comprises entrance hall, lounge complete with log burner and patio doors and glazed panels giving clear views of the garden, modern kitchen with door to the garden, dining room (bedroom four), and a contemporary downstairs bathroom. Upstairs are three double bedrooms, the main bedroom has a large en-suite shower room.
Established planting to the boundaries of the rear garden provides a pleasant green outlook and a good degree of privacy. To the rear of the garden is a useful cabin that could be used for home working or a studio/gym space depending on needs. There is ample parking to the front of the property and a detached single garage.
Please view the virtual tour then call Miles & Barr to arrange your internal inspection.
Identification checks
Should a purchaser(s) have an offer accepted on a property marketed by Miles & Barr, they will need to undertake an identification check. This is done to meet our obligation under Anti Money Laundering Regulations (AML) and is a legal requirement. | We use a specialist third party service to verify your identity provided by Lifetime Legal. The cost of these checks is £60 inc. VAT per purchase, which is paid in advance, directly to Lifetime Legal, when an offer is agreed and prior to a sales memorandum being issued. This charge is non-refundable under any circumstances.
Room Sizes
| Entrance | Leading to |
| Bathroom | With Bath, Toilet and Hand Wash Basin |
| Bedroom / Dining Room | 12' 0" x 10' 11" (3.66m x 3.33m) |
| Living Room | 10' 11" x 16' 0" (3.33m x 4.88m) |
| Kitchen | 9' 0" x 11' 0" (2.74m x 3.35m) |
| First Floor | Leading to |
| Bedroom | 11' 0" x 7' 0" (3.35m x 2.13m) |
| Bedroom | 7' 10" x 25' 10" (2.39m x 7.87m) |
| Bedroom | 9' 0" x 11' 0" (2.74m x 3.35m) |
