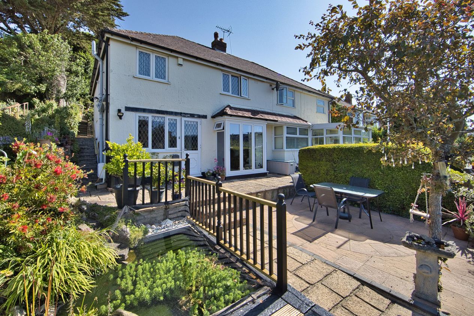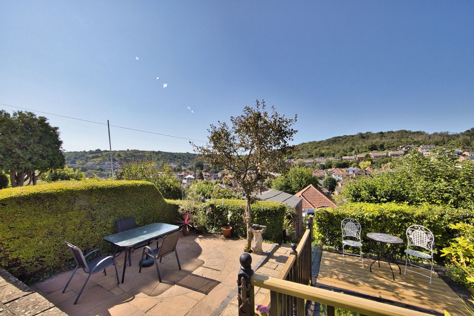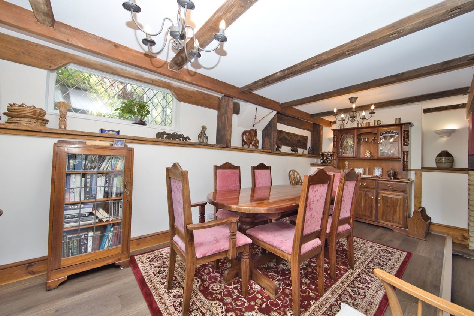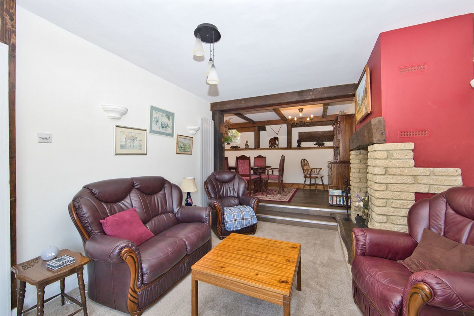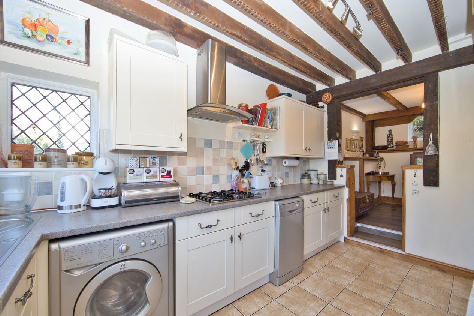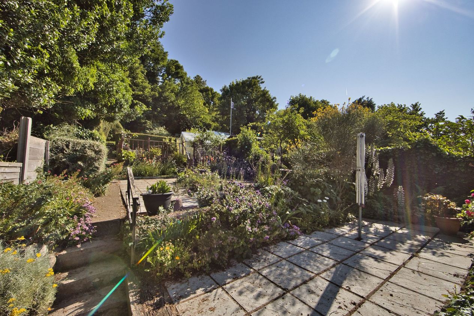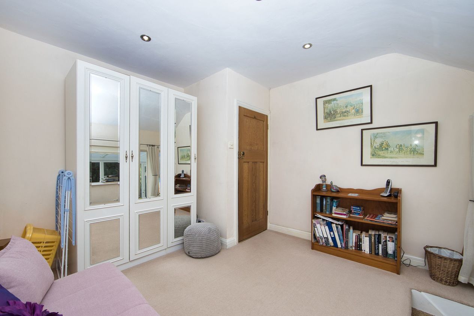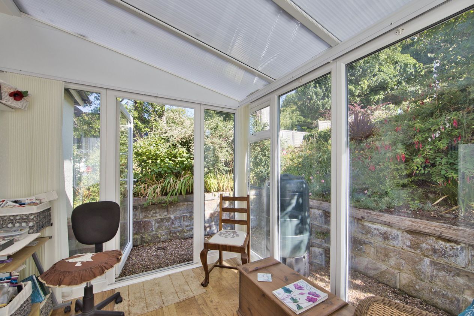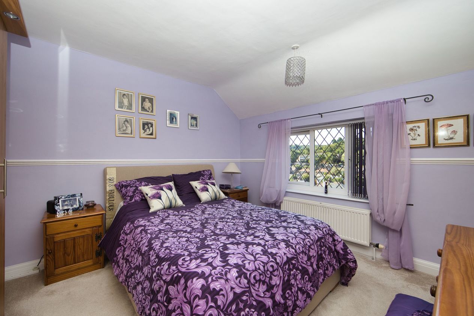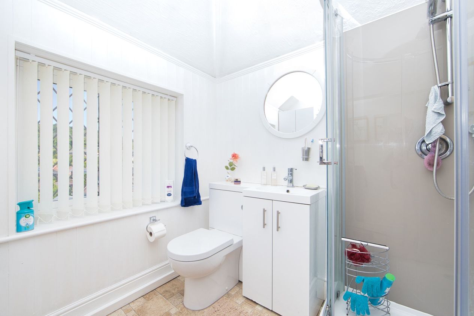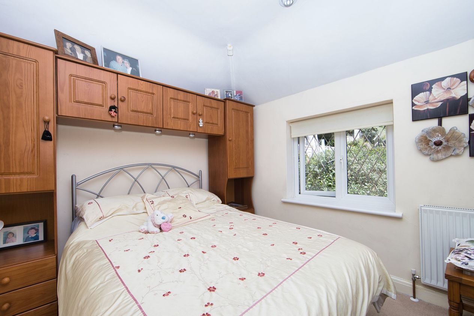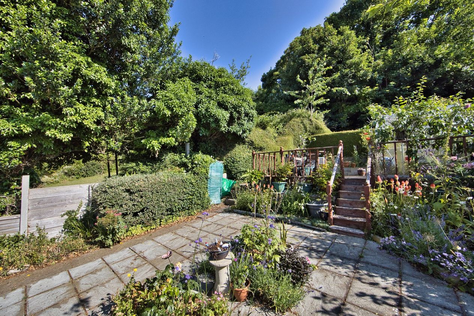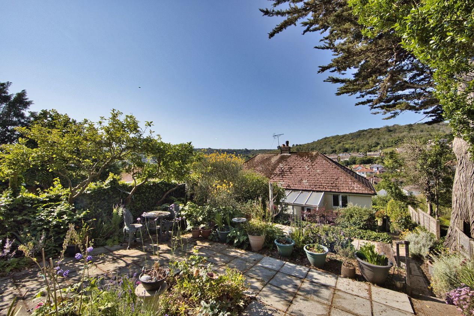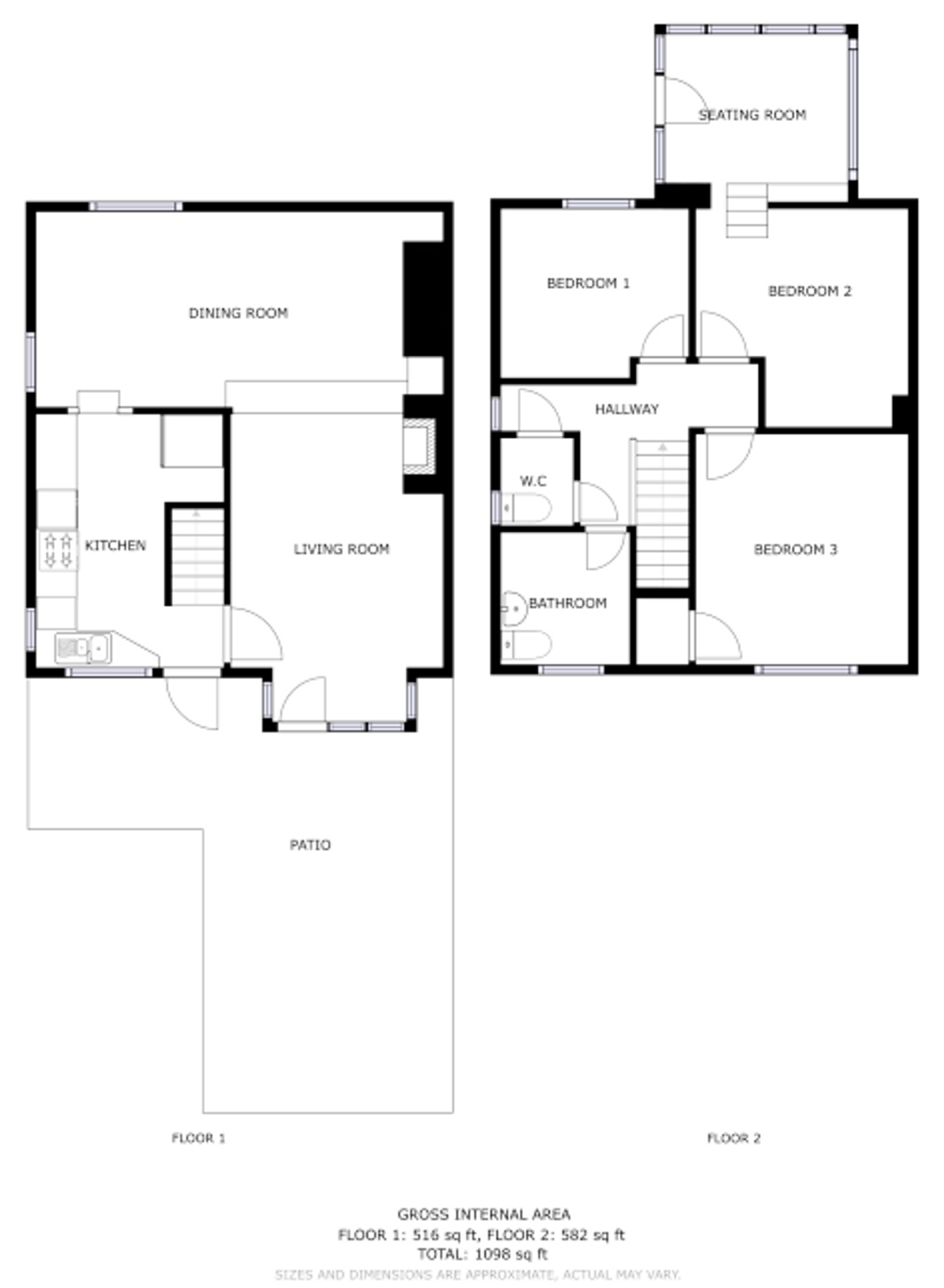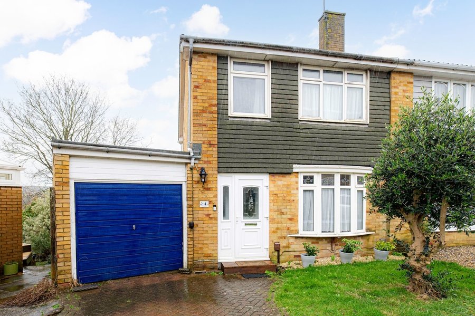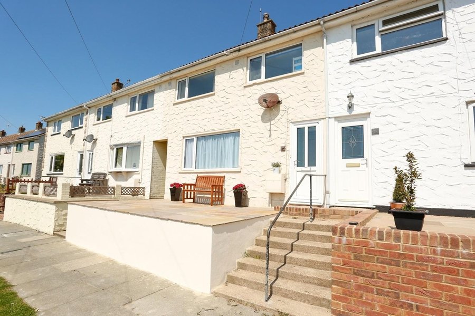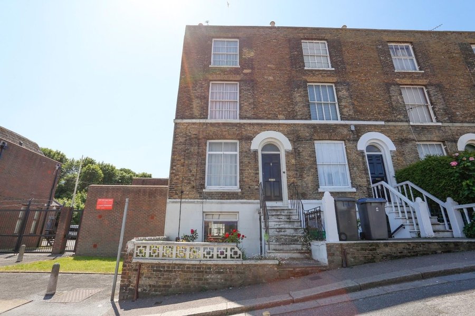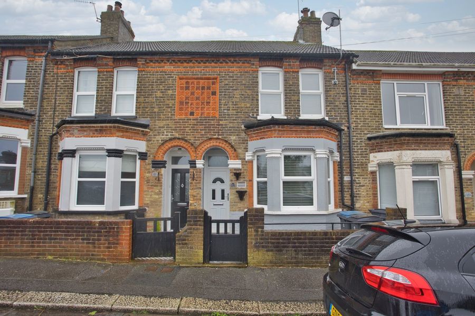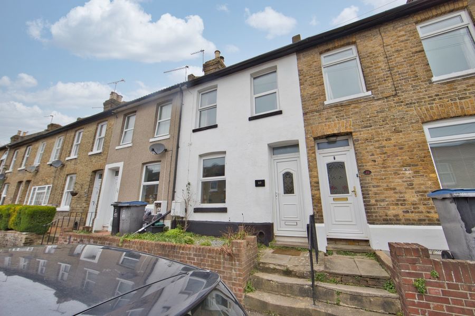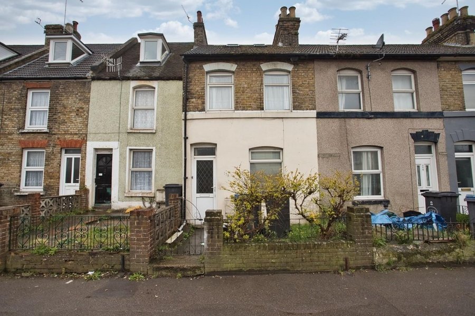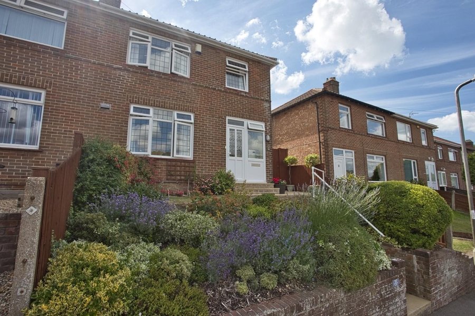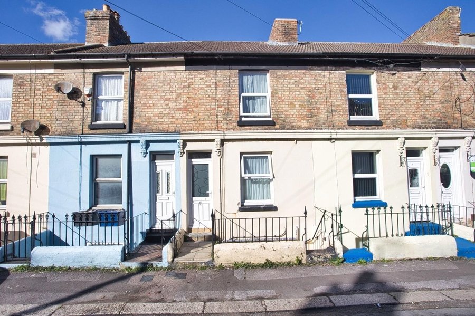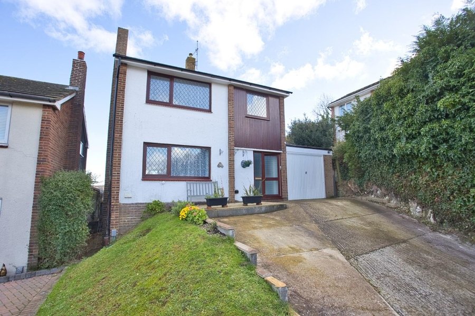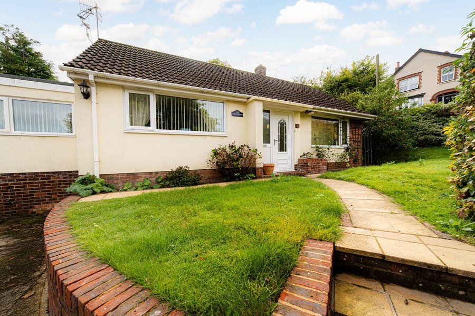Queens Avenue, Dover, CT17
3 bedroom house - semi-detached for sale
Welcome to Queens Avenue, Dover, where you'll find a truly unique and charming three-bedroom semi-detached house. This exceptional property boasts a quirky design with its distinctive wooden beams and an impeccable layout that maximizes both space and character. Elevated from the road, this home offers breathtaking views that will leave you in awe.
Stepping inside, the ground floor greets you with a generously sized kitchen, perfect for culinary enthusiasts. Adjacent to the kitchen is the spacious lounge area, adorned with a cozy log burner that adds warmth and ambiance during colder months. Bi-folding doors open up to a front patio, revealing panoramic vistas of the majestic hills of Dover. A step up from the lounge opens to a large dining area, ideal for entertaining guests and hosting memorable gatherings.
Ascending to the upper floor, you'll discover the master bedroom, a spacious haven to unwind and relax. Additionally, there is a second double bedroom, providing ample space for guests or a growing family with an adjoining conservatory that floods the room with natural light and creates a tranquil retreat. The third bedroom, also of substantial size, offers a unique feature.
Outside, the property boasts a tiered garden bursting with an array of delightful plants and shrubs, creating a serene and picturesque oasis. At the very top of the garden, prepare to be mesmerized by the stunning views that stretch out before you, offering a perfect backdrop for relaxation and contemplation.
The house also offers the convenience of a garage, providing secure parking and additional storage space. A large front garden with a charming pond completes the exterior, enhancing the overall appeal of this remarkable property.
In summary, this three-bedroom semi-detached house in Queens Avenue, Dover, is a true gem. With its quirky features, wooden beams, and thoughtful layout, it offers a unique and inviting living space. The elevated position provides stunning views, while the tiered garden and delightful conservatory create an enchanting outdoor retreat. This property is truly one-of-a-kind, combining character, comfort, and captivating surroundings.
These details are yet to be approved by the vendor.
Identification checks
Should a purchaser(s) have an offer accepted on a property marketed by Miles & Barr, they will need to undertake an identification check. This is done to meet our obligation under Anti Money Laundering Regulations (AML) and is a legal requirement. | We use a specialist third party service to verify your identity provided by Lifetime Legal. The cost of these checks is £60 inc. VAT per purchase, which is paid in advance, directly to Lifetime Legal, when an offer is agreed and prior to a sales memorandum being issued. This charge is non-refundable under any circumstances.
Room Sizes
| Entrance | Leading to |
| Lounge | 15' 7" x 11' 0" (4.75m x 3.35m) |
| Dining Room | 19' 1" x 8' 9" (5.82m x 2.67m) |
| Kitchen | 12' 6" x 6' 4" (3.81m x 1.93m) |
| First Floor | Leading to |
| Bedroom One | 11' 9" x 11' 4" (3.58m x 3.45m) |
| Bedroom Two | 11' 0" x 11' 0" (3.35m x 3.35m) |
| Bedroom Three | 9' 4" x 8' 6" (2.84m x 2.59m) |
| Conservatory | 9' 5" x 7' 0" (2.87m x 2.13m) |
| Shower Room | 6' 9" x 6' 4" (2.06m x 1.93m) |
| WC | With wash hand basin and toilet |
