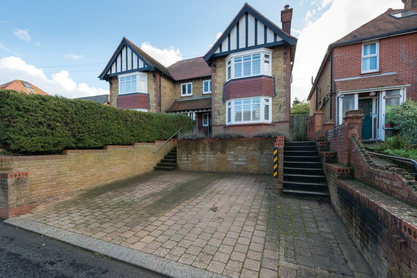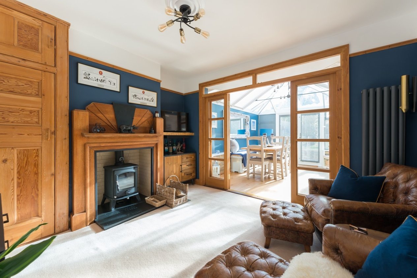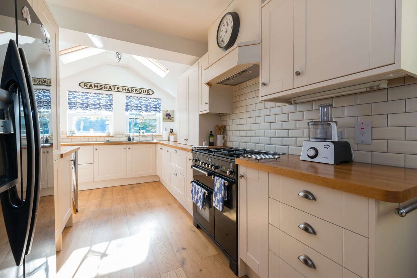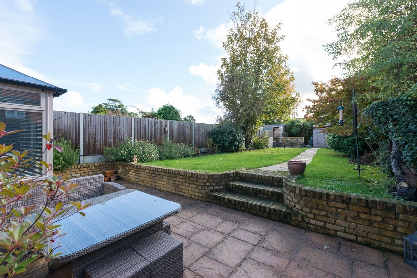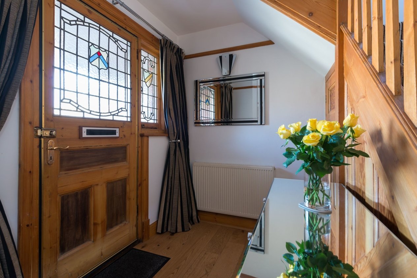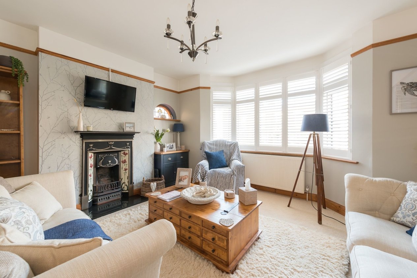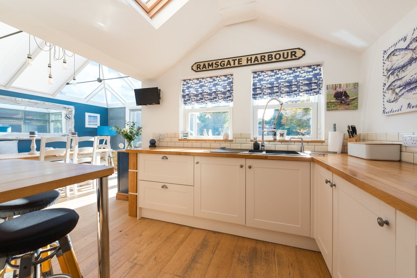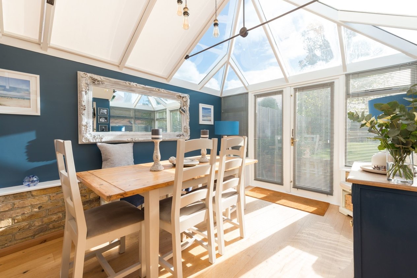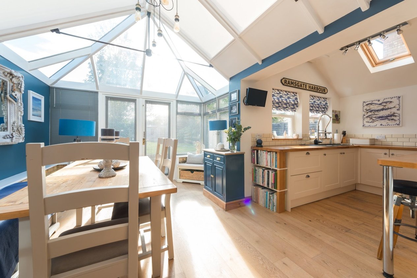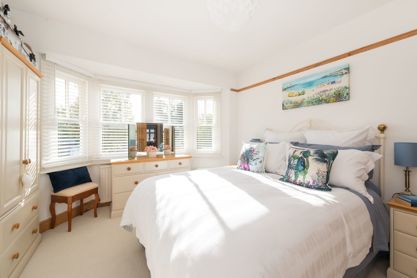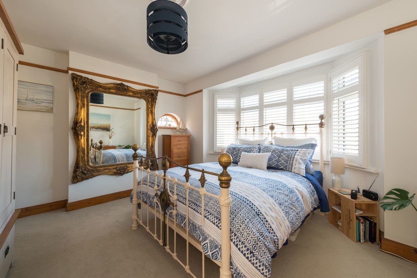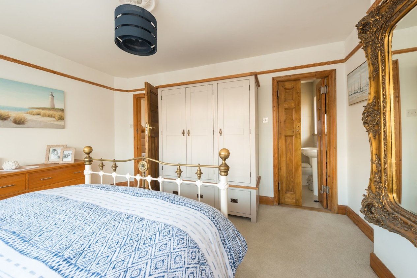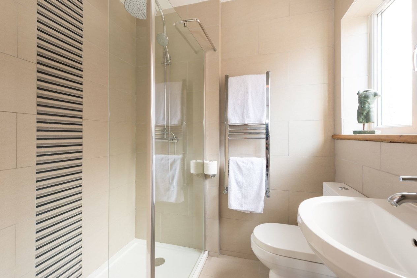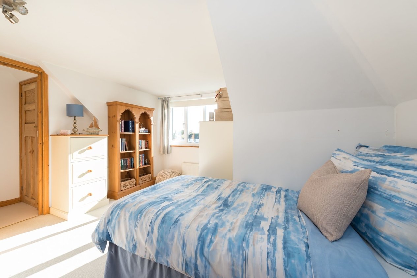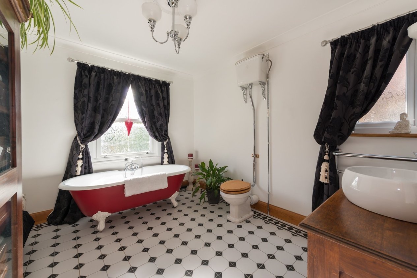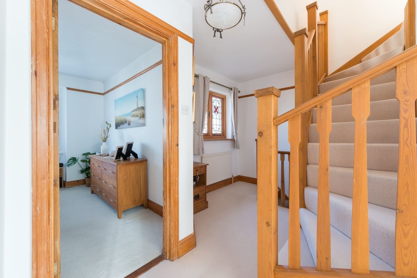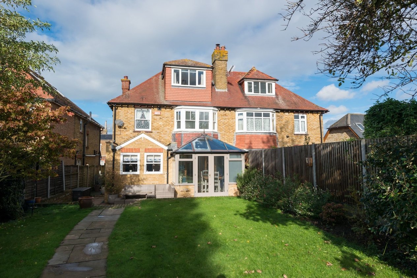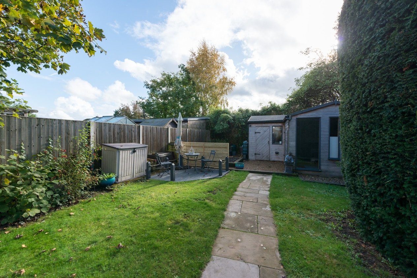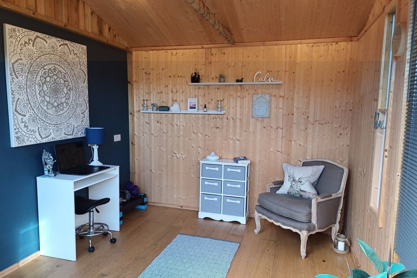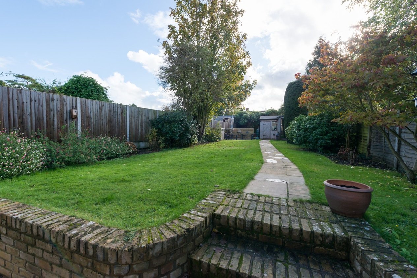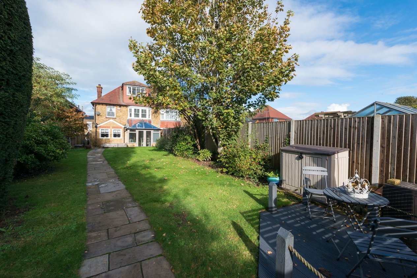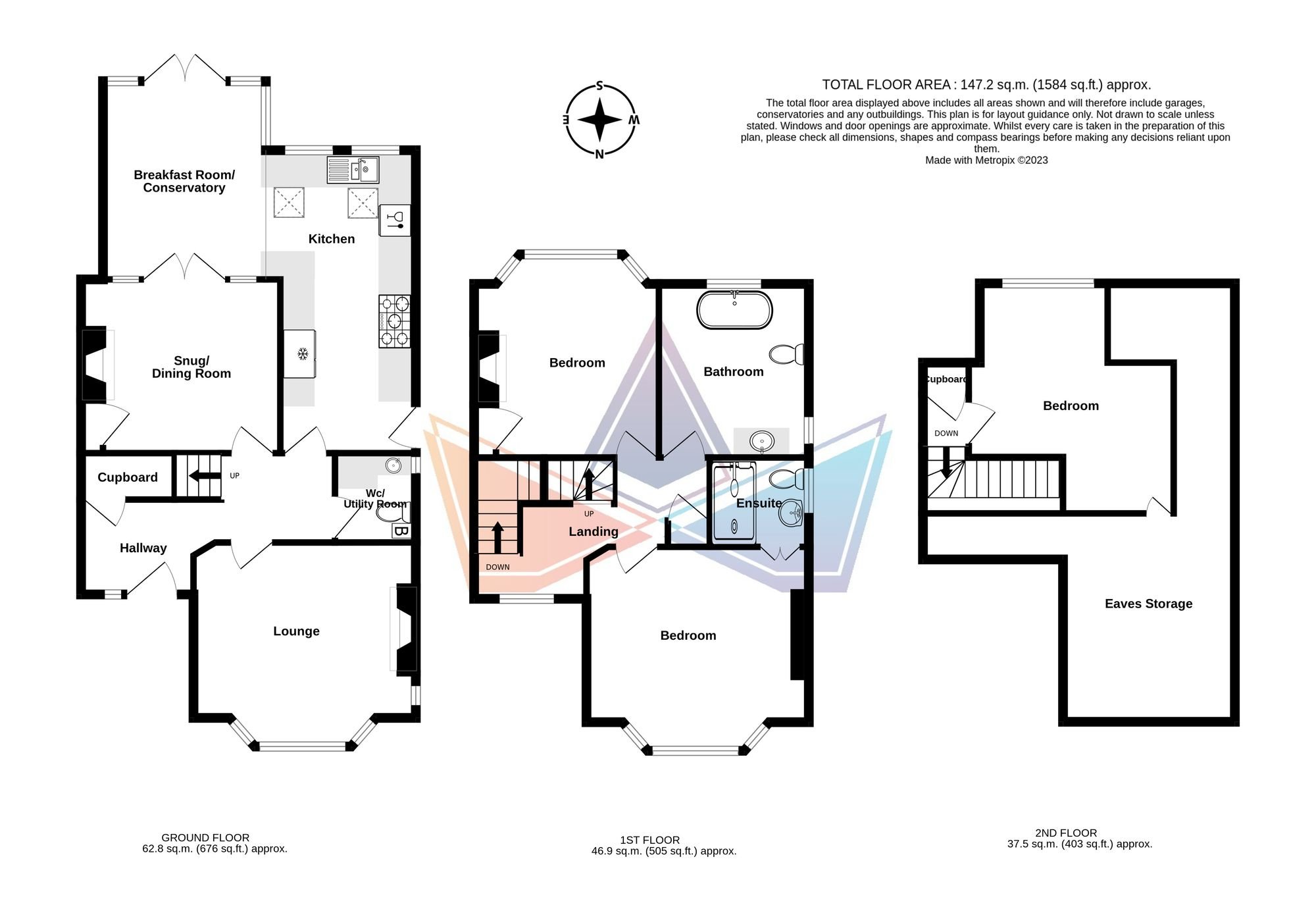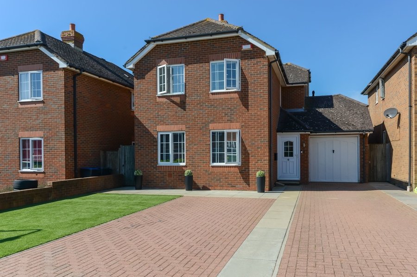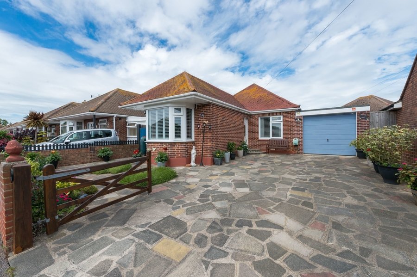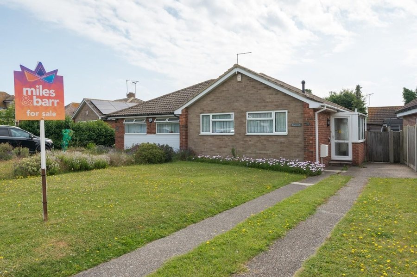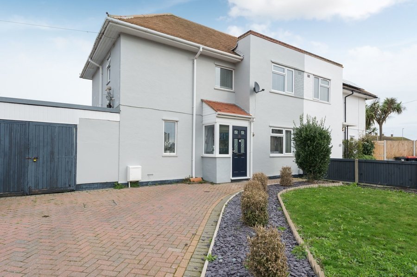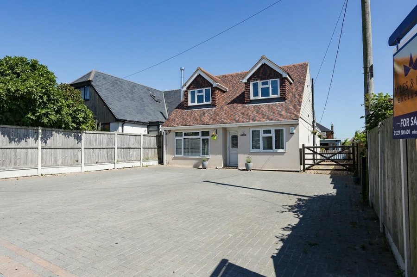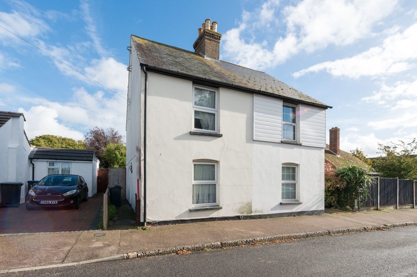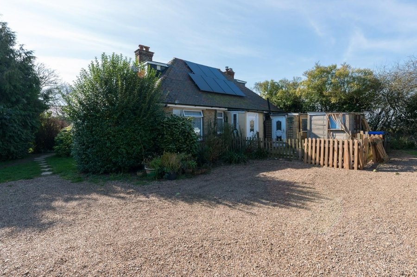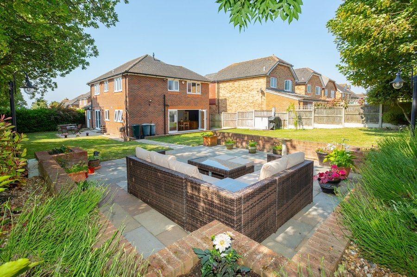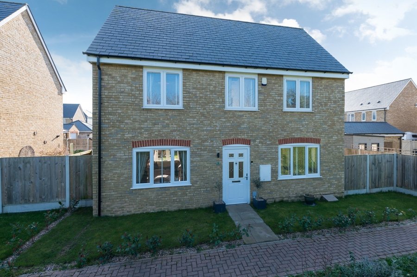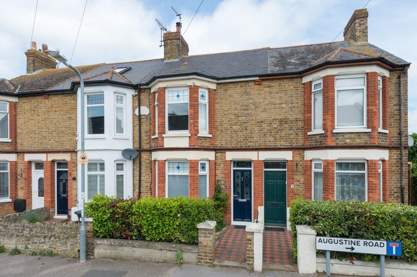Monkton Road, Ramsgate, CT12
3 bedroom house - semi-detached for sale
We are delighted to present this stunning three-bedroom semi-detached house, situated in the heart of the Village. This beautiful family home offers a generous amount of space and has been tastefully extended to include an open-plan kitchen area and three reception rooms.
The property boasts a multi-use summer house, perfect for those seeking a home office, gym, or even a bar. Additionally, there is a separate workshop area, ideal for those with hobbies or a need for extra storage space.
The rear gardens are simply breathtaking, with a well-maintained lawn and strategically placed patio and decked areas, providing the perfect setting for outdoor entertaining or relaxing with family and friends.
Inside, you can find some exquisite features, such as a Range master cooker in the kitchen and a cosy log burner, adding a touch of warmth and character.
The property offers three well-proportioned bedrooms, with the master bedroom benefiting from an en-suite shower room. There is also a family bathroom for added convenience.
With off-street parking available for two cars to the front of the property, you will have no trouble finding a space for your vehicles.
Conveniently located close to the Village centre and within walking distance to the railway station, this property offers the ideal combination of comfort, style, and a prime location.
These property details are yet to be approved by the vendor.
Identification Checks
Should a purchaser(s) have an offer accepted on a property marketed by Miles & Barr, they will need to undertake an identification check. This is done to meet our obligation under Anti Money Laundering Regulations (AML) and is a legal requirement. | We use a specialist third party service to verify your identity provided by Lifetime Legal. The cost of these checks is £60 inc. VAT per purchase, which is paid in advance, directly to Lifetime Legal, when an offer is agreed and prior to a sales memorandum being issued. This charge is non-refundable under any circumstances.
Room Sizes
| Ground Floor | Leading to |
| Lounge | 13' 6" x 12' 10" (4.11m x 3.91m) |
| W/C, Utility | 5' 5" x 4' 11" (1.65m x 1.50m) |
| Snug/Dining Room | 11' 0" x 10' 7" (3.35m x 3.23m) |
| Conservatory | 13' 7" x 10' 2" (4.14m x 3.10m) |
| Kitchen | 18' 4" x 9' 6" (5.59m x 2.90m) |
| First Floor | Leading to |
| Bedroom | 13' 6" x 12' 7" (4.11m x 3.84m) |
| En-Suite | 5' 11" x 5' 9" (1.80m x 1.75m) |
| Bedroom | 12' 6" x 10' 3" (3.81m x 3.12m) |
| Bathroom | 10' 7" x 9' 3" (3.23m x 2.81m) |
| Second Floor | Leading to |
| Bedroom | 14' 5" x 12' 7" (4.39m x 3.84m) |
