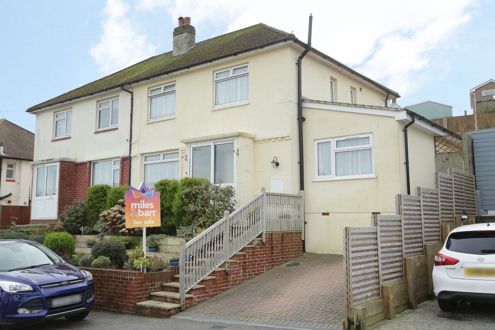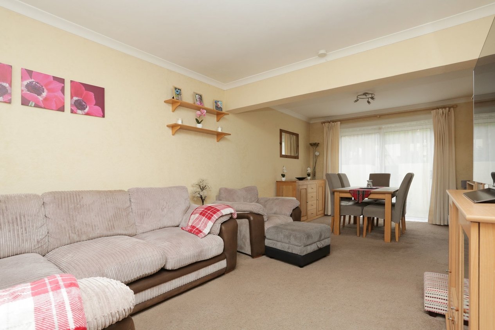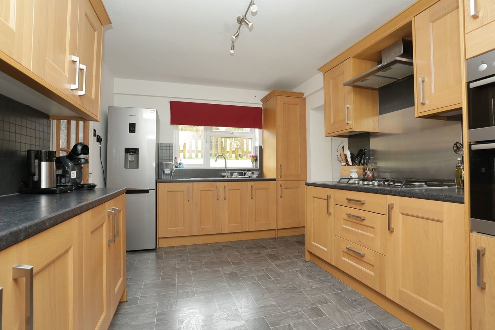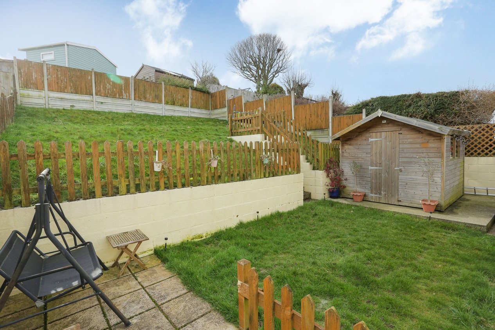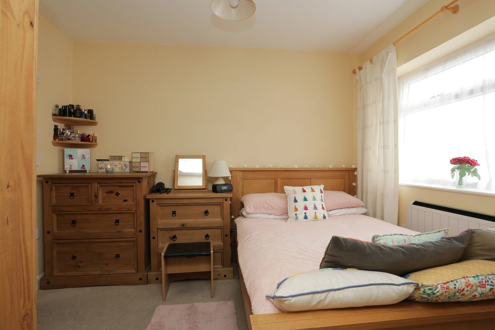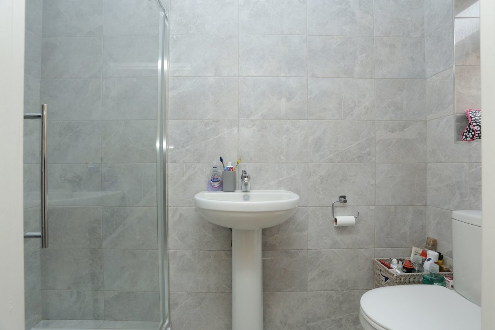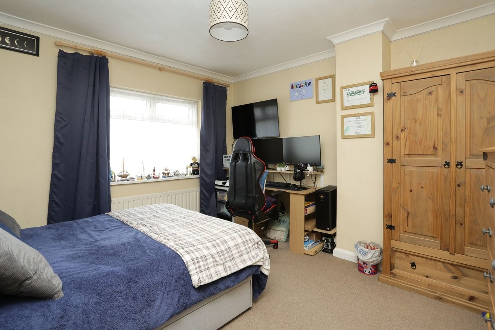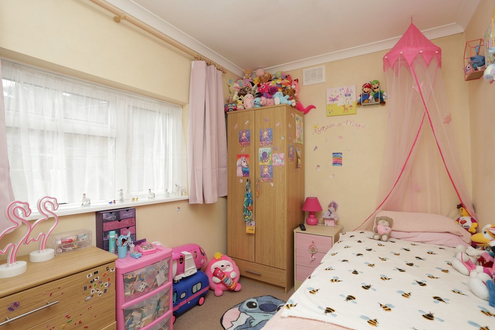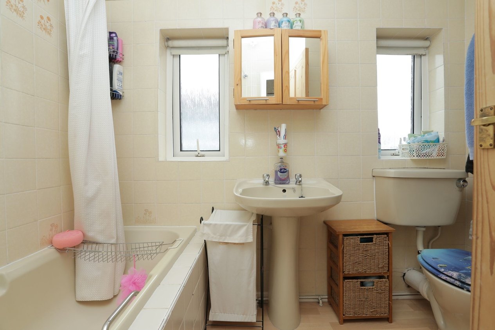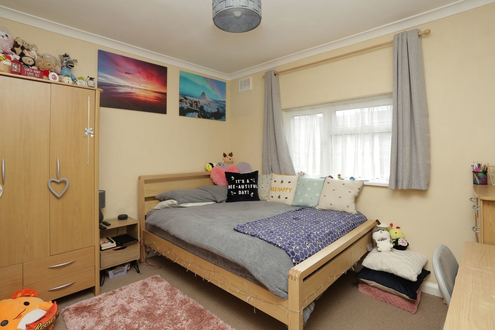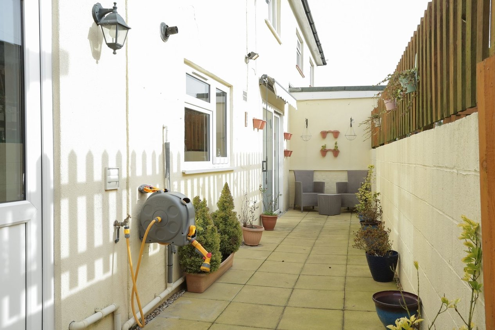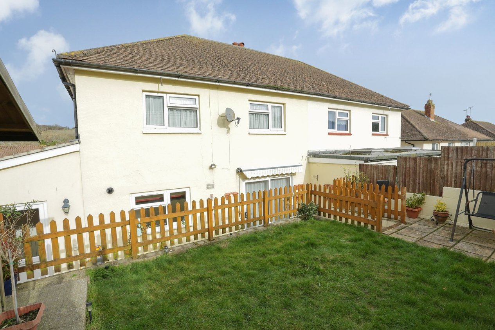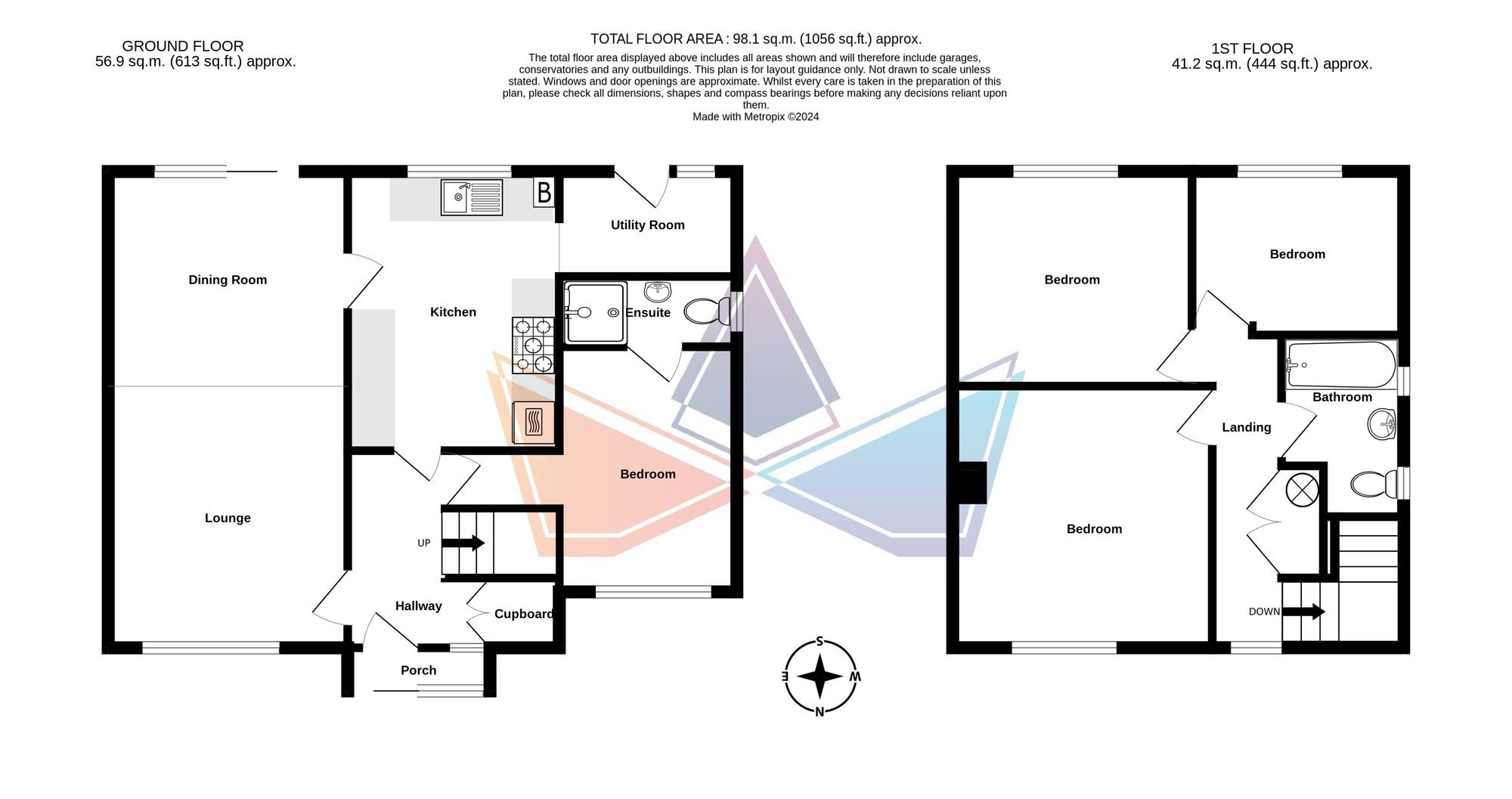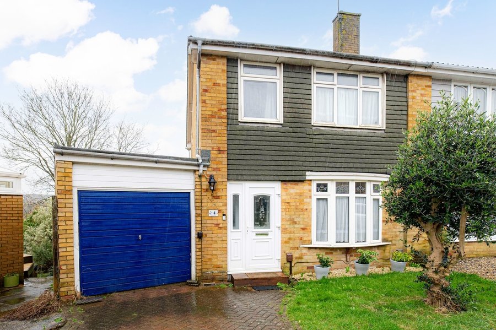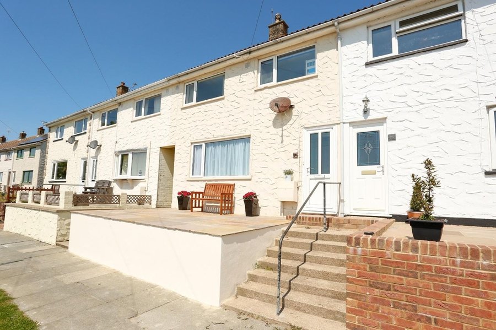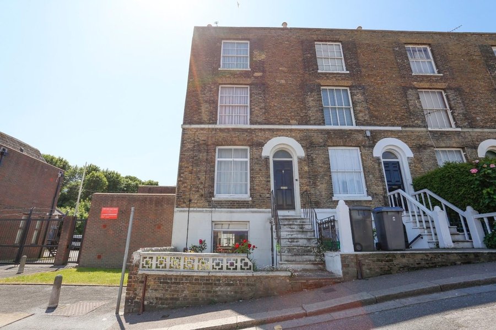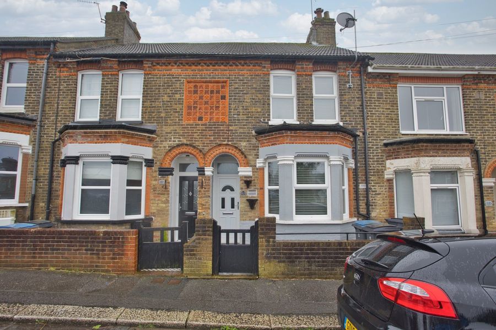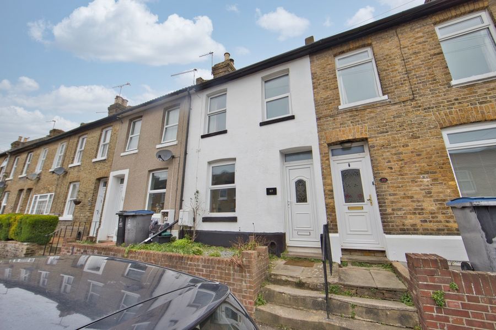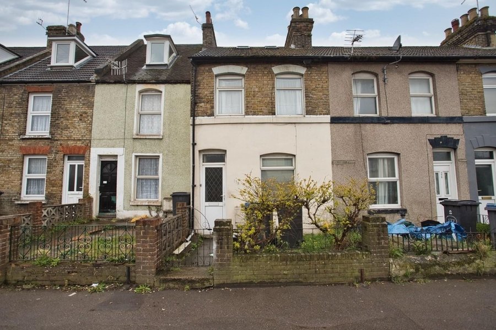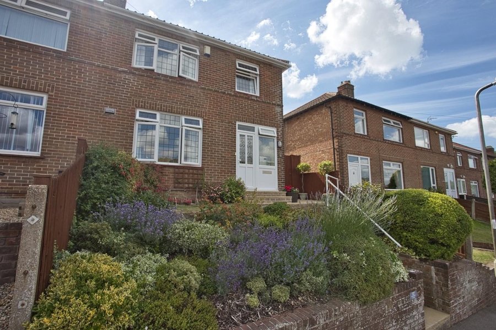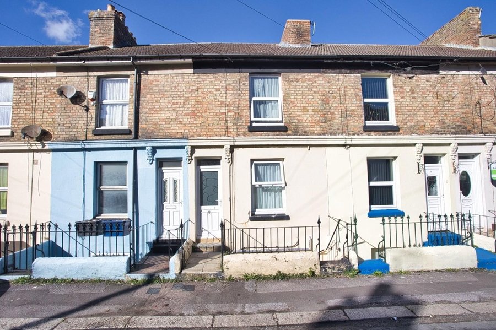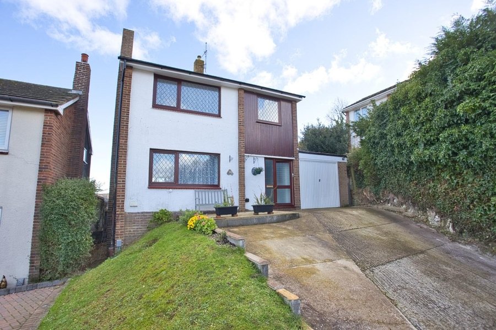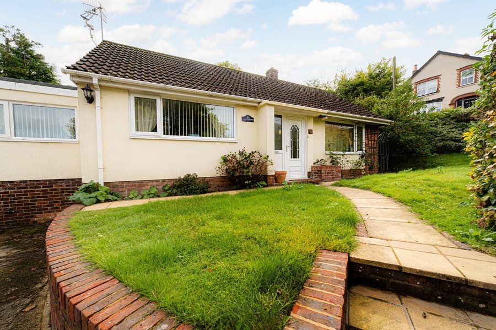Markland Road, Dover, CT17
4 bedroom house - semi-detached for sale
This stunning four bedroom semi-detached house is an exceptional example of modern living combined with the charm of a 1930's style property. Immaculately presented throughout, this home boasts a range of desirable features to suit every lifestyle. The spacious lounge/diner provides the perfect space for entertaining guests and the separate utility room is a practical addition for any busy household. The master bedroom benefits from an en-suite bathroom, providing a private sanctuary for relaxation. With ample storage throughout, this property offers both style and functionality.
The outside space of this property is equally as impressive. The south-facing garden is a picturesque haven, where you can soak up the sun and enjoy al-fresco dining with family and friends. The well-maintained lawn is an ideal space for children to play, while the patio area provides a delightful spot for outdoor seating. Additionally, the driveway offers convenient off-road parking, ensuring that there is never any need to worry about finding a parking space. Overall, this property offers a fantastic combination of indoor and outdoor living, making it the perfect family home.
Identification Checks
Should a purchaser(s) have an offer accepted on a property marketed by Miles & Barr, they will need to undertake an identification check. This is done to meet our obligation under Anti Money Laundering Regulations (AML) and is a legal requirement. We use a specialist third party service to verify your identity. The cost of these checks is £60 inc. VAT per purchase, which is paid in advance, when an offer is agreed and prior to a sales memorandum being issued. This charge is non-refundable under any circumstances.
Room Sizes
| Ground Floor | Leading To |
| Lounge / Diner | 10' 9" x 22' 3" (3.27m x 6.77m) |
| Kitchen | 9' 6" x 12' 8" (2.89m x 3.87m) |
| Utility Room | With Storage and Facilities |
| Bedroom | 11' 0" x 8' 0" (3.36m x 2.45m) |
| En-Suite | 3' 2" x 8' 0" (0.97m x 2.45m) |
| First Floor | Leading To |
| Bathroom | With Bath, Toilet and Wash Hand Basin |
| Bedroom | 11' 3" x 11' 11" (3.43m x 3.64m) |
| Bedroom | 10' 6" x 9' 6" (3.19m x 2.89m) |
| Bedroom | 6' 11" x 9' 8" (2.12m x 2.94m) |
