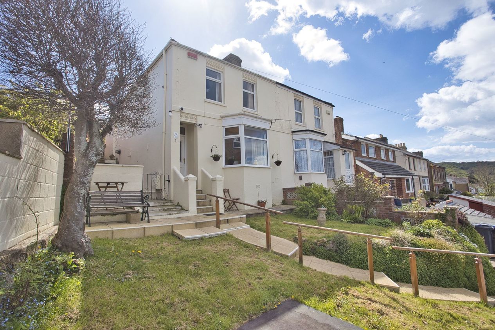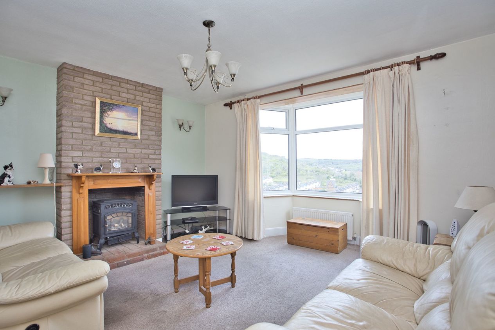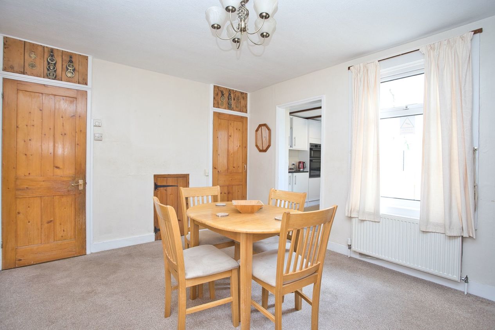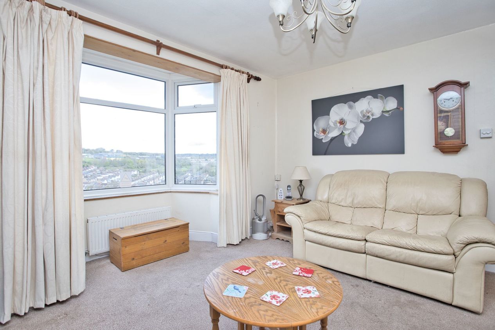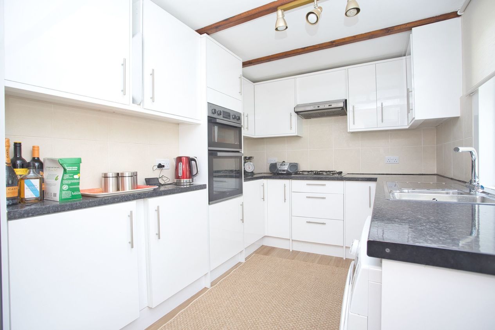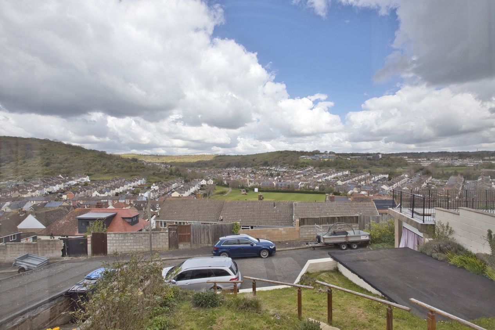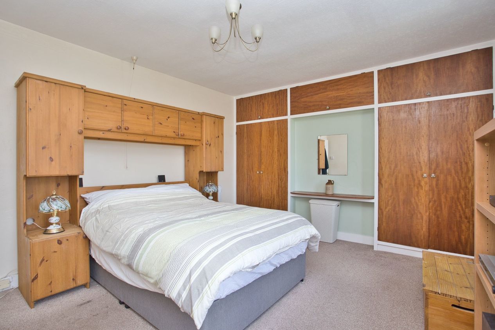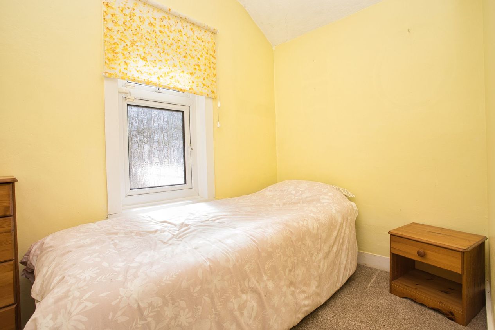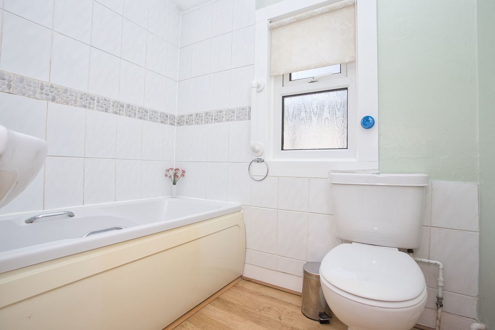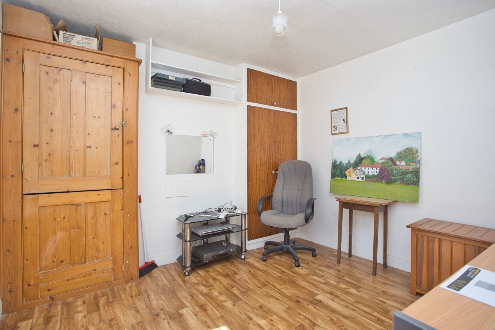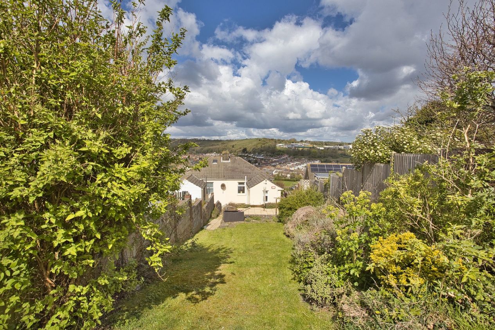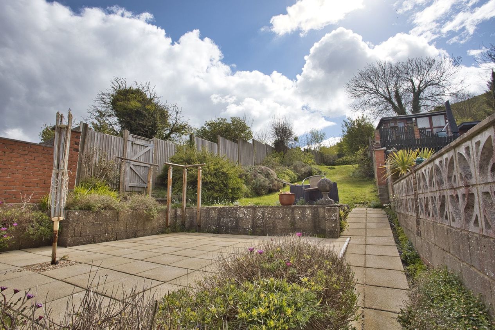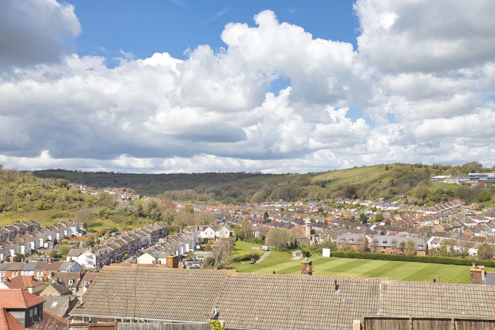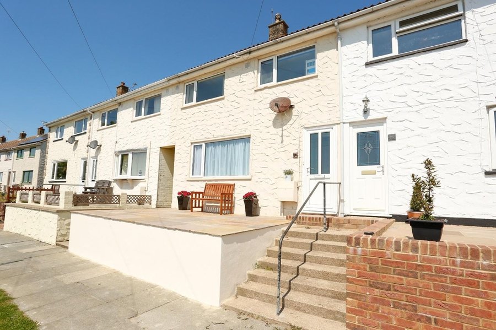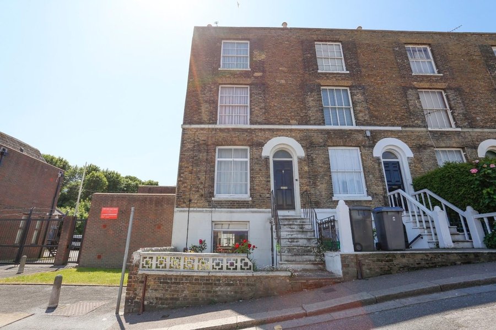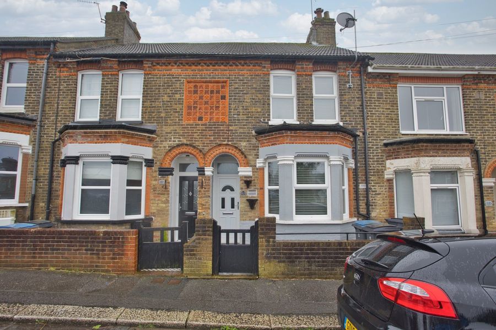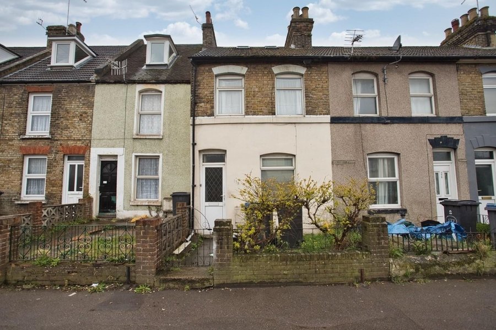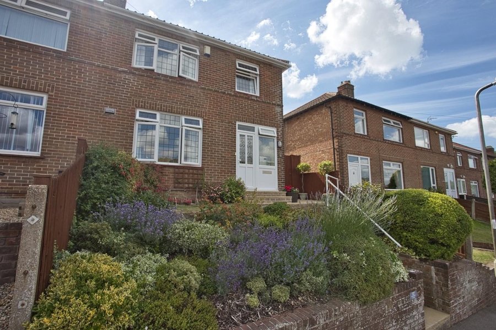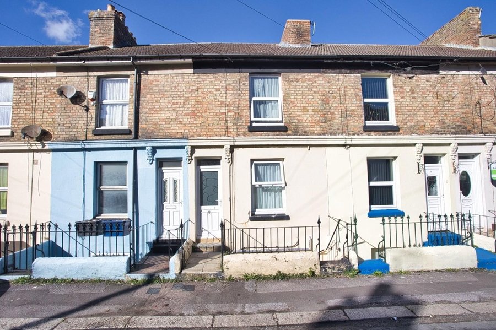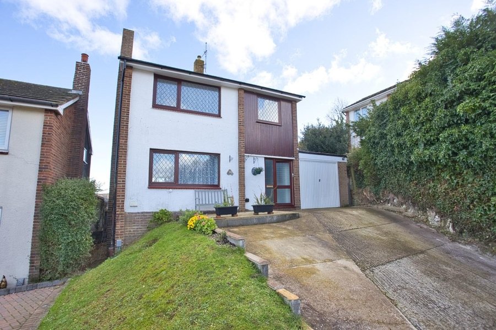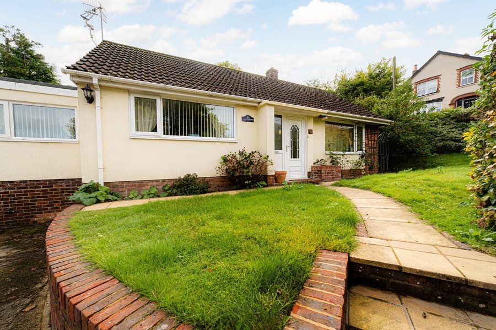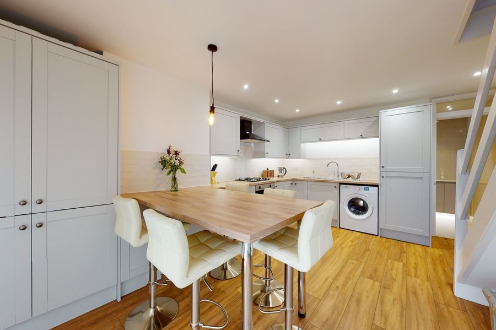Hardwicke Road, Dover, CT17
3 bedroom house - semi-detached for sale
Located in an elevated position in Dover, this charming three bedroom semi-detached family home offers captivating panoramic views across the town. Beyond its inviting exterior, the residence boasts a thoughtful layout, ideal for comfortable living.
Step inside to discover a welcoming ambiance, where a separate lounge and dining room provide ample space for relaxation and entertaining. The well-appointed kitchen offers convenience and functionality, catering to culinary enthusiasts.
Ascending the stairs, three cozy bedrooms await, each offering a retreat for rest and rejuvenation. A neatly appointed family bathroom completes the upper level, ensuring comfort for the whole family.
Outside, the property is adorned with both a front garden and an expansive rear garden, perfect for enjoying outdoor activities or simply basking in the tranquil surroundings. Additionally, a garage at the front provides convenient storage and parking solutions.
Conveniently located, residents will enjoy easy access to local shops and amenities, while the nearby high-speed train station ensures effortless commutes to London in approximately an hour, offering the best of both worlds – suburban tranquility with urban accessibility. Don't miss this opportunity to embrace a lifestyle of comfort, convenience, and breathtaking views in Dover's sought-after locale.
Identification Checks
Should a purchaser(s) have an offer accepted on a property marketed by Miles & Barr, they will need to undertake an identification check. This is done to meet our obligation under Anti Money Laundering Regulations (AML) and is a legal requirement. We use a specialist third party service to verify your identity. The cost of these checks is £60 inc. VAT per purchase, which is paid in advance, when an offer is agreed and prior to a sales memorandum being issued. This charge is non-refundable under any circumstances.
Room Sizes
| Lounge | 14' 11" x 13' 7" (4.55m x 4.14m) |
| Dining Room | 13' 4" x 10' 10" (4.06m x 3.30m) |
| Kitchen | 12' 2" x 8' 2" (3.71m x 2.49m) |
| Bedroom | 15' 9" x 11' 10" (4.80m x 3.61m) |
| Bedroom | 10' 10" x 10' 8" (3.30m x 3.25m) |
| Bedroom | 8' 3" x 5' 5" (2.51m x 1.65m) |
| Bathroom | 6' 3" x 5' 7" (1.91m x 1.70m) |
