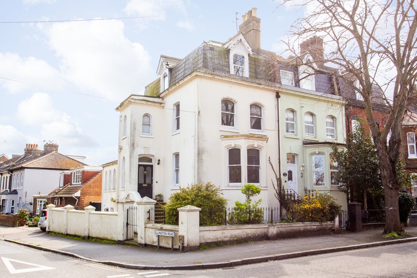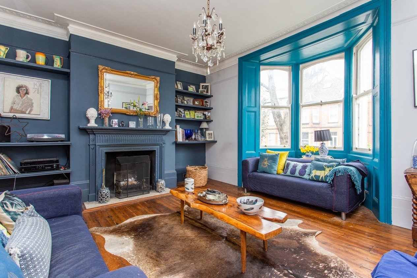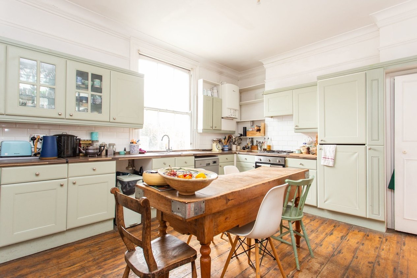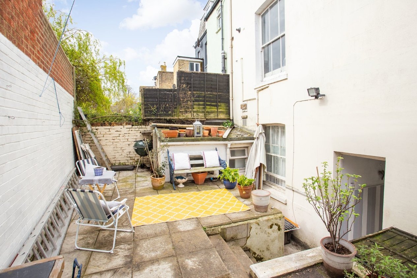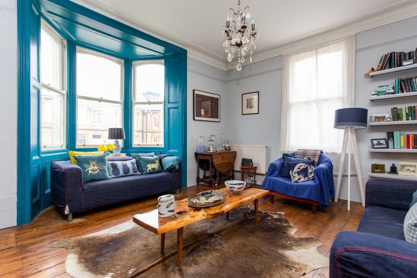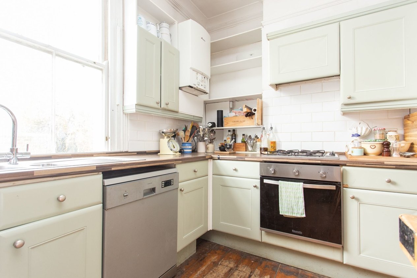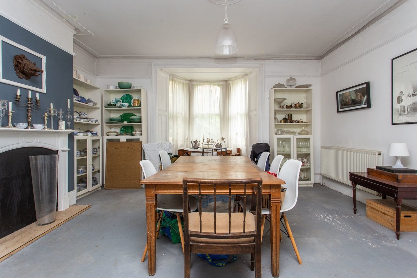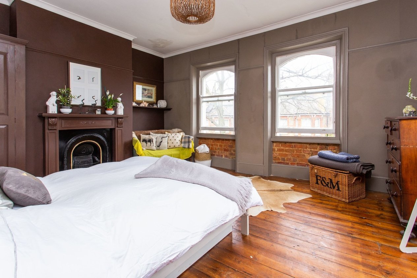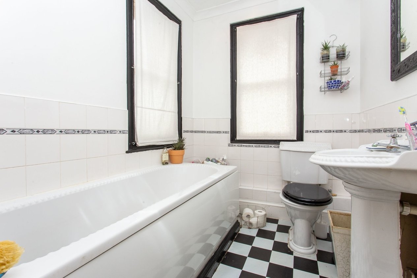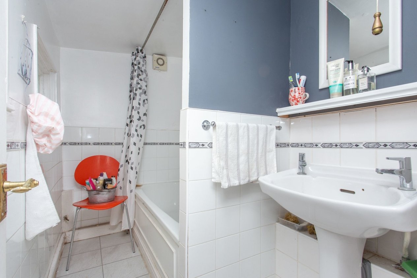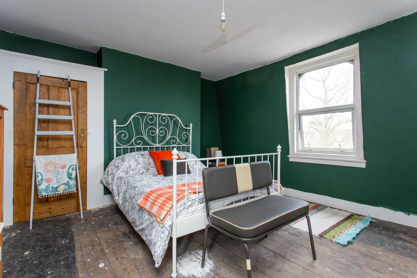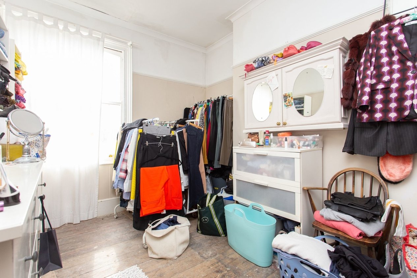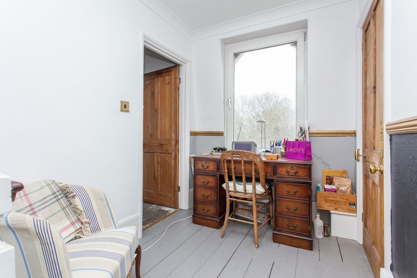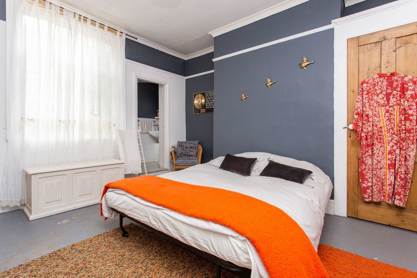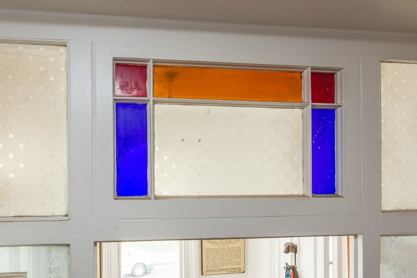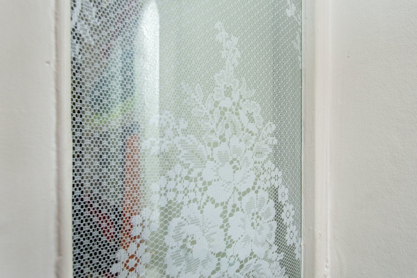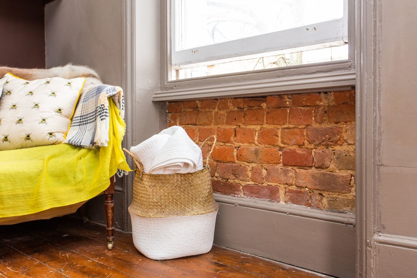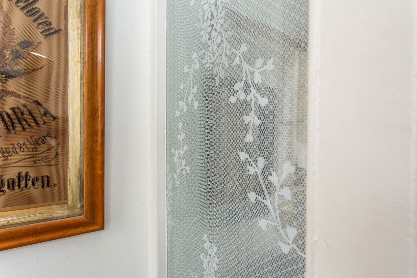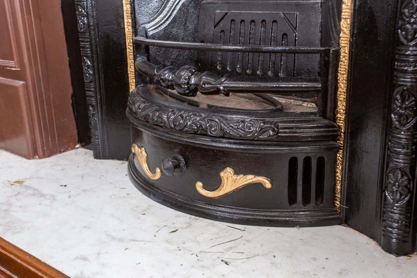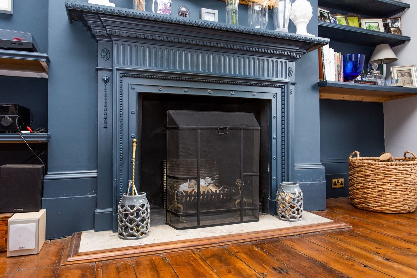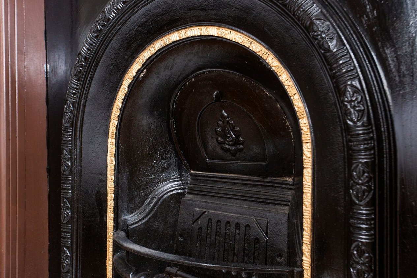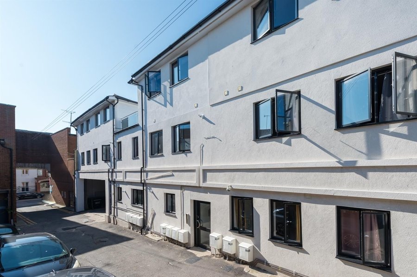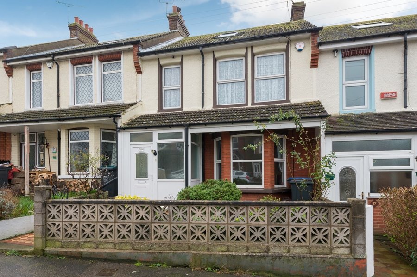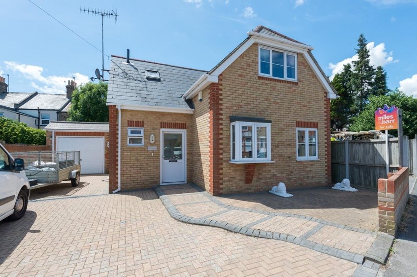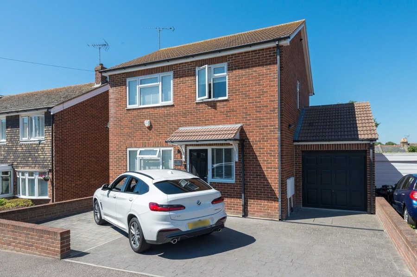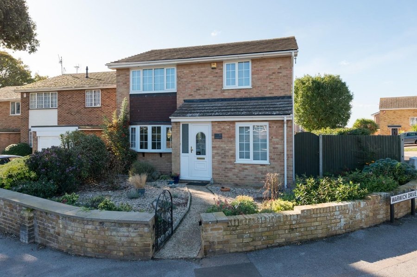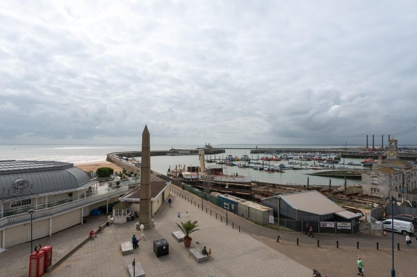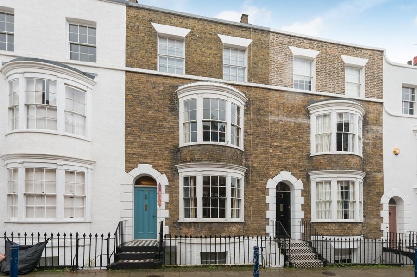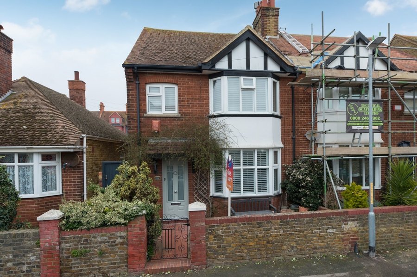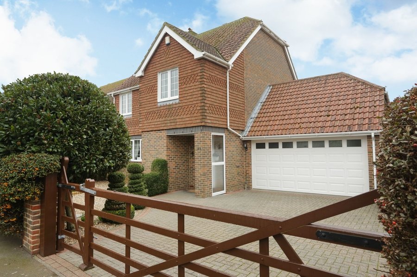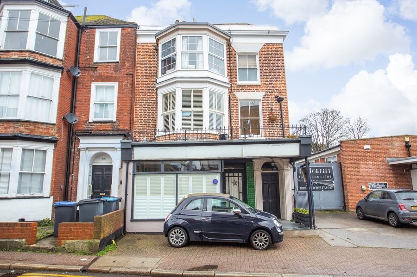Grange Road, Ramsgate, CT11
6 bedroom house - semi-detached for sale
Magnificent end of terrace Victorian town house opposite the beautiful and well known Ellington Park and perfectly situated between Ramsgate Town centre and the train station. Access to central London by train will take a little over an hour. The home has luckily retained nearly all the original features including ceiling roses, fireplaces, architraves and stained glass. The current owner has sympathetically renovated some of the rooms and this leaves a leaves a blank canvas for the next occupants to put their mark on it. Arranged over four floors, the ground floor has a lounge, separate kitchen with a larder and a separate WC. On the first floor there is the stunning master bedroom which has a fantastic feature fireplace, the fourth bedroom, as well as a useful smaller bedroom or dressing room. The top floor of the home has two further double bedrooms with views over Ellington Park, and a study space in the landing - ideal for the ever increasing home workers. The basement floor currently has a second reception room - which has been an amazing space for friends, family, parties and entertaining - a further double bedroom with an en-suite bathroom, kitchen and separate W/C. This would lend itself for use as a separate flat with income potential or as an annexe for extended family. From the lower ground floor there is access into the sunny and private garden. Off road parking is provided at the rear of the house, with the further benefit of ample on street parking.
Identification Checks
Should a purchaser(s) have an offer accepted on a property marketed by Miles & Barr, they will need to undertake an identification check. This is done to meet our obligation under Anti Money Laundering Regulations (AML) and is a legal requirement. We use a specialist third party service to verify your identity provided by Lifetime Legal. The cost of these checks is £60 inc. VAT per purchase, which is paid in advance, directly to Lifetime Legal, when an offer is agreed and prior to a sales memorandum being issued. This charge is non-refundable under any circumstances.
Room Sizes
| Ground Floor | |
| Porch | |
| Hallway | |
| Lounge | 17' 0" x 16' 5" (5.18m x 5.00m) |
| Kitchen | 16' 5" x 12' 10" (5.00m x 3.90m) |
| Pantry | 8' 4" x 6' 8" (2.55m x 2.02m) |
| W/C | |
| Basement | |
| Dining Room | 17' 0" x 16' 5" (5.18m x 5.00m) |
| Kitchen | 14' 10" x 6' 0" (4.51m x 1.82m) |
| Utility Room | |
| W/C | |
| Bedroom | 13' 0" x 12' 10" (3.95m x 3.90m) |
| En-Suite | |
| First Floor | |
| Landing | |
| Bedroom | 16' 5" x 13' 7" (5.00m x 4.15m) |
| Bedroom | 12' 10" x 10' 3" (3.90m x 3.13m) |
| Dressing Room | 9' 10" x 6' 2" (3.00m x 1.87m) |
| Bathroom | |
| Second Floor | |
| Bedroom | 15' 8" x 12' 10" (4.77m x 3.90m) |
| Bedroom | 15' 8" x 13' 0" (4.77m x 3.96m) |
