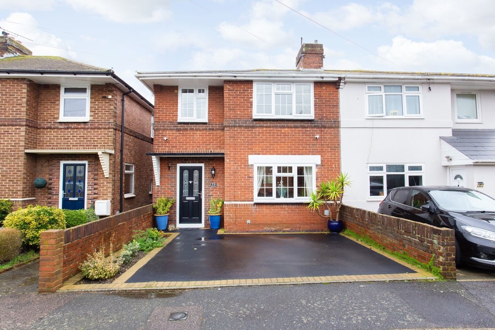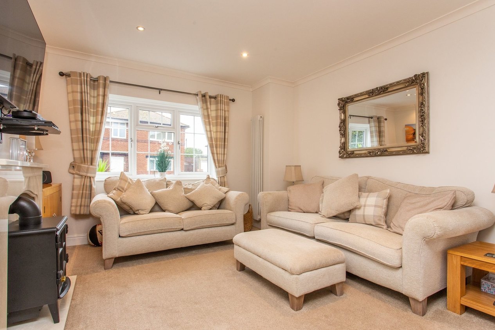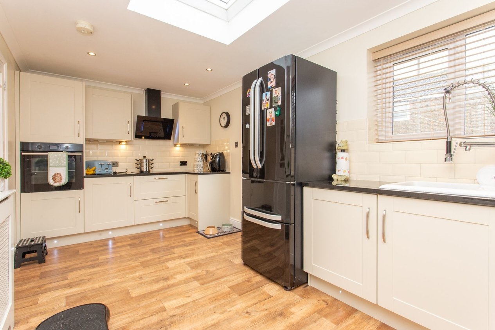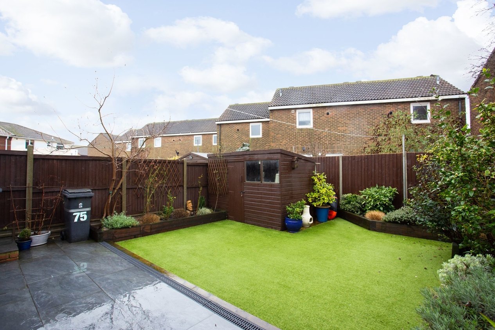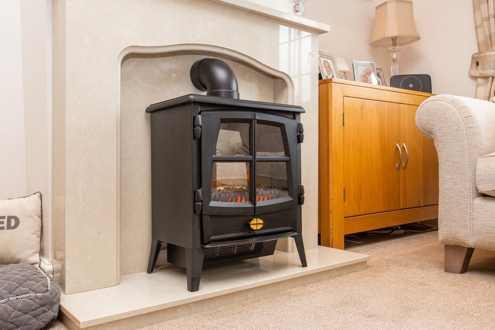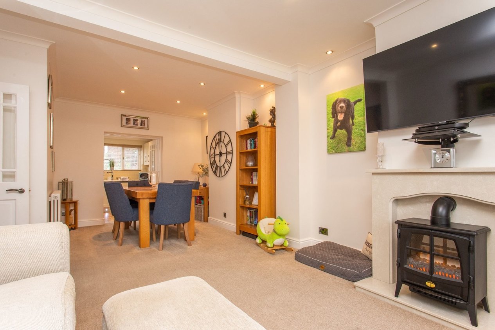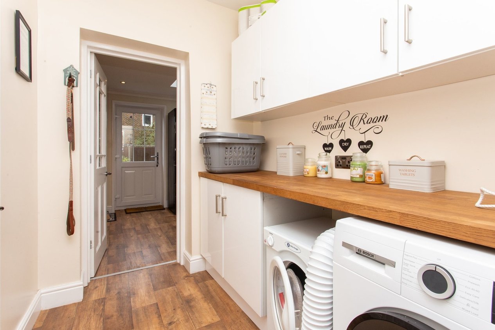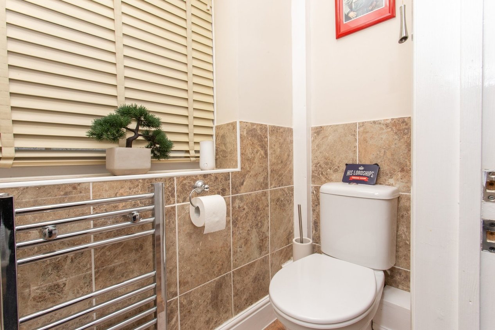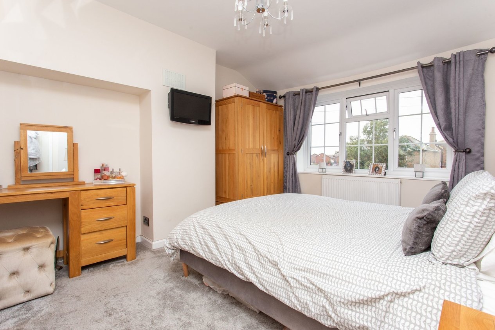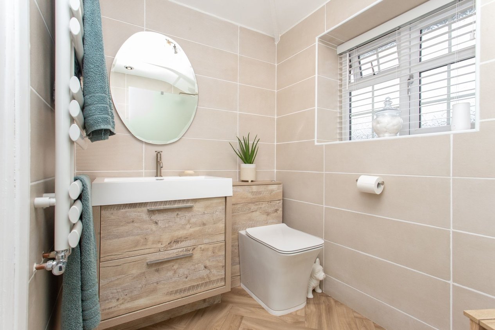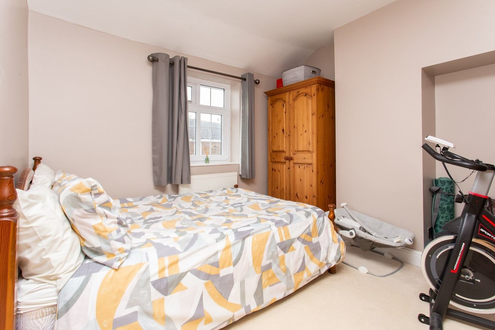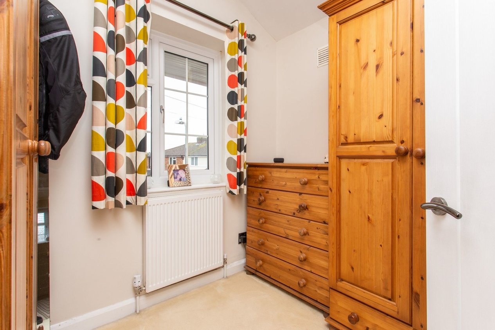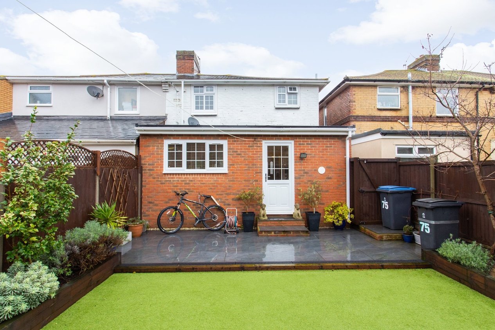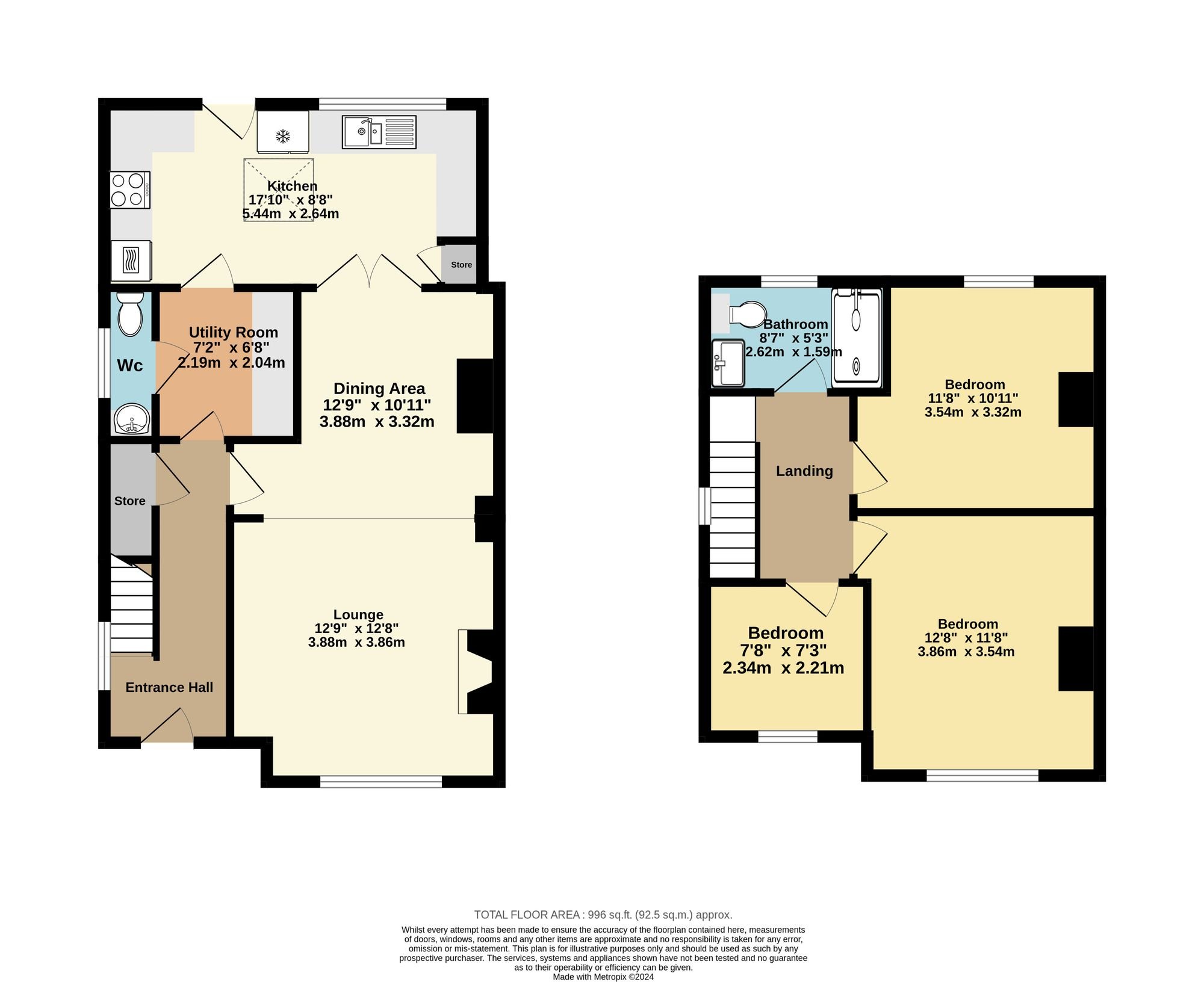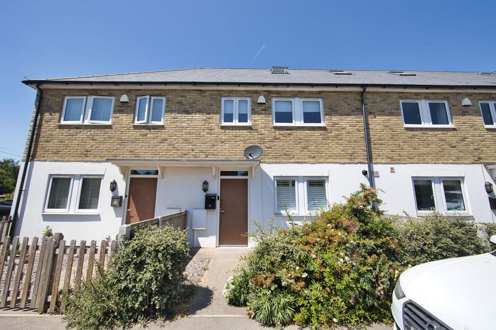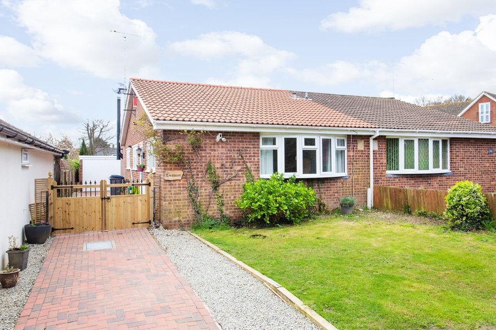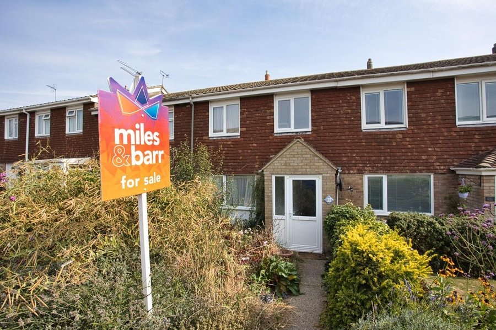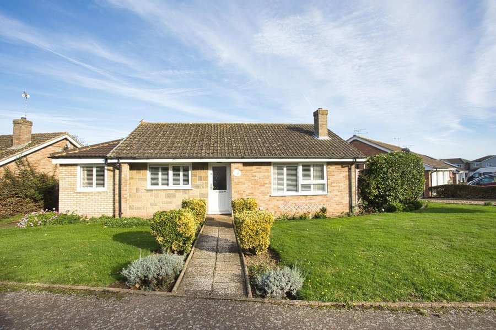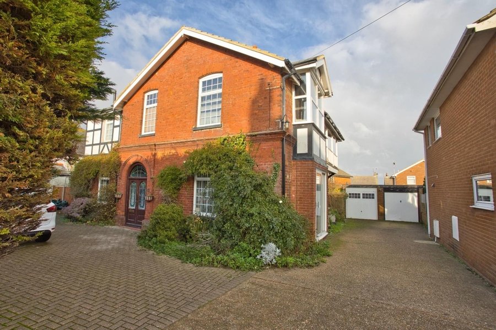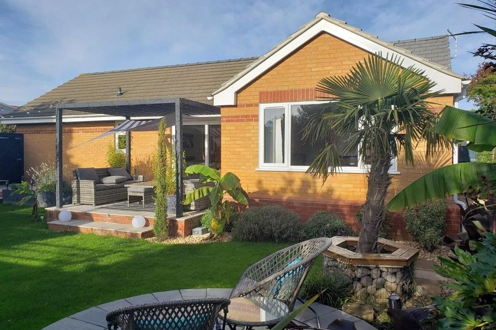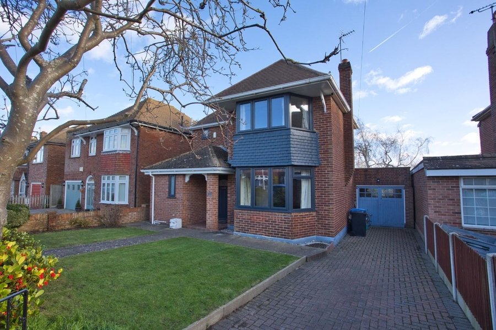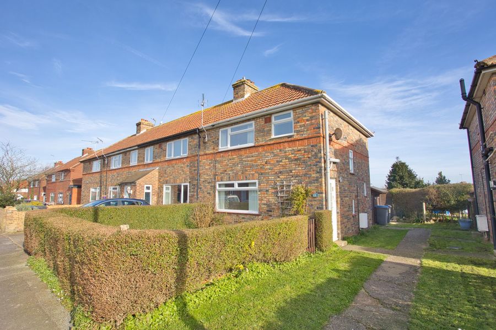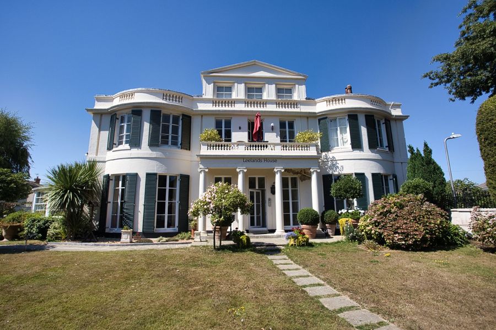Golf Road, Deal, CT14
3 bedroom house - semi-detached for sale
Presenting a beautifully presented three-bedroom semi-detached home situated on a tranquil no-through road in the highly sought-after Golf Road, Deal. This residence exudes charm and comfort, offering a perfect blend of modern living in a peaceful setting.
Upon entering, you are welcomed by an inviting entrance hallway, setting the tone for the warmth and style that permeate the entire property. The open-plan living room/diner provides a spacious and versatile living area, perfect for family gatherings and entertaining guests. The modern fitted kitchen, located at the rear of the property in the ground floor extension, is a culinary delight, equipped to meet the demands of contemporary living. An adjacent utility area with a convenient downstairs WC adds to the practicality of the layout.
Moving to the upper level, you'll find a modern shower room featuring a walk-in shower, a single bedroom, and two generously sized double bedrooms. Each space is thoughtfully designed to provide comfort and functionality.
Externally, the property boasts off-road parking for two vehicles and side access, ensuring convenience for residents. The rear garden is a delightful retreat with low-maintenance patio and artificial lawn, bordered by flower beds and complemented by a useful shed.
The location of this property is truly exceptional, with excellent transport links, schools in close proximity, and easy access to the town centre and seafront. Golf Road's reputation as an ever-popular choice for homeowners is underscored by its peaceful ambiance and proximity to key amenities.
In summary, this three-bedroom semi-detached home in Golf Road, Deal, is a testament to modern living in a serene locale. With its tasteful presentation, practical features, and prime location, this property offers a wonderful opportunity for a discerning buyer. Arrange a viewing to experience the charm and convenience this home has to offer.
Identification Checks
Should a purchaser(s) have an offer accepted on a property marketed by Miles & Barr, they will need to undertake an identification check. This is done to meet our obligation under Anti Money Laundering Regulations (AML) and is a legal requirement. We use a specialist third party service to verify your identity. The cost of these checks is £60 inc. VAT per purchase, which is paid in advance, when an offer is agreed and prior to a sales memorandum being issued. This charge is non-refundable under any circumstances.
Room Sizes
| Ground Floor | Leading To |
| Utility Room | 7' 4" x 5' 9" (2.24m x 1.75m) |
| W/C | With Toilet and Wash Hand Basin |
| Kitchen | 17' 10" x 8' 7" (5.44m x 2.62m) |
| Lounge | 12' 8" x 12' 5" (3.86m x 3.78m) |
| Dining Room | 10' 10" x 10' 0" (3.30m x 3.05m) |
| First Floor | Leading To |
| Shower Room | 8' 6" x 5' 2" (2.59m x 1.57m) |
| Bedroom | 11' 0" x 11' 9" (3.35m x 3.58m) |
| Bedroom | 7' 10" x 6' 10" (2.39m x 2.08m) |
| Bedroom | 12' 8" x 11' 8" (3.86m x 3.56m) |
