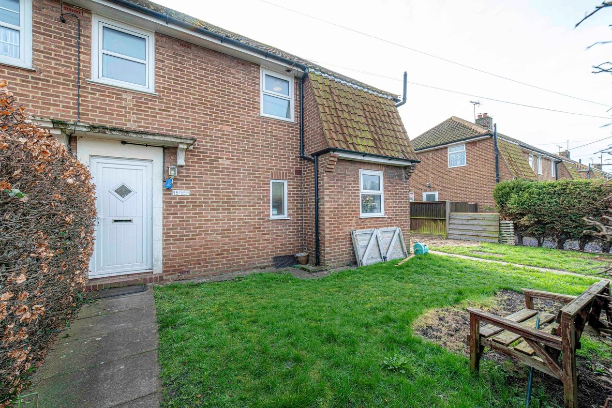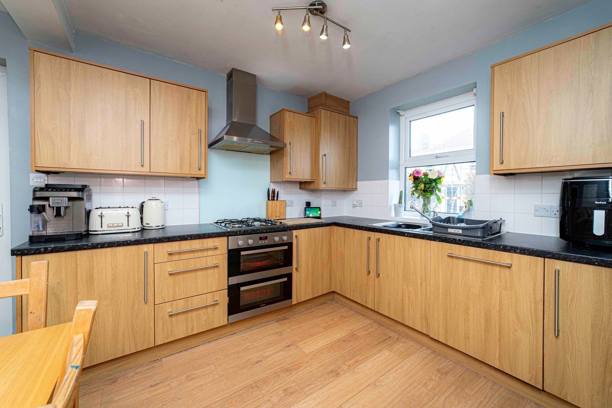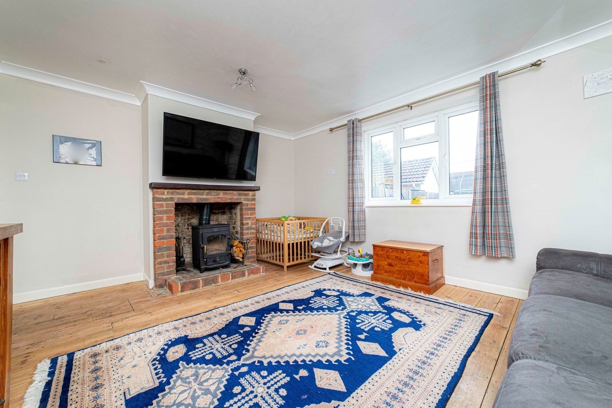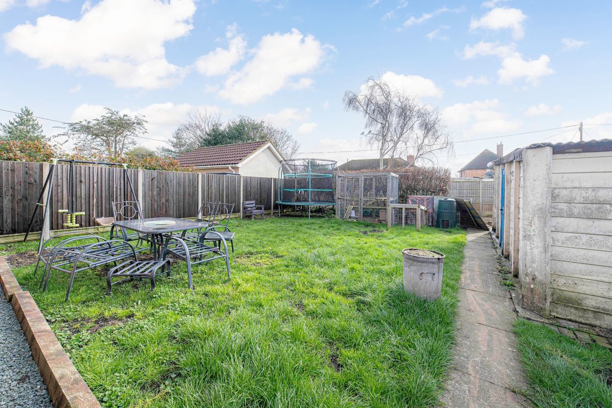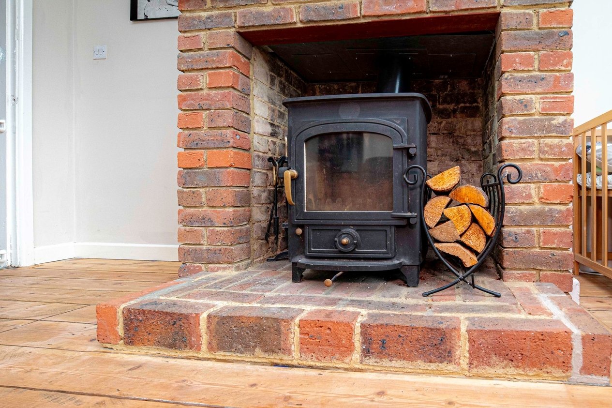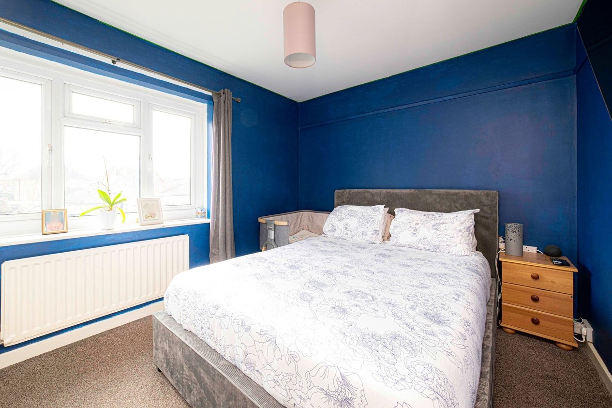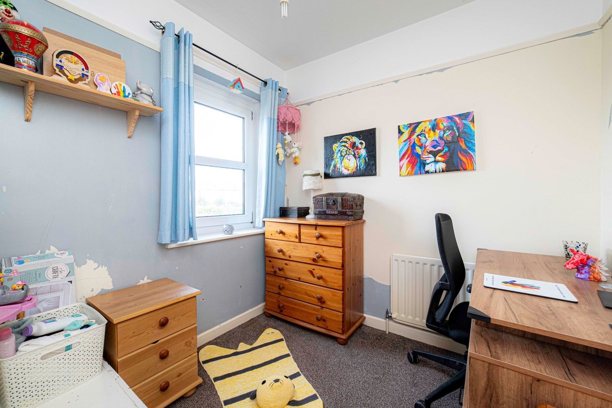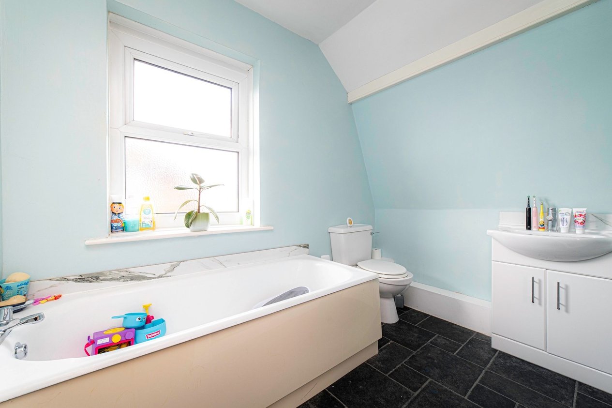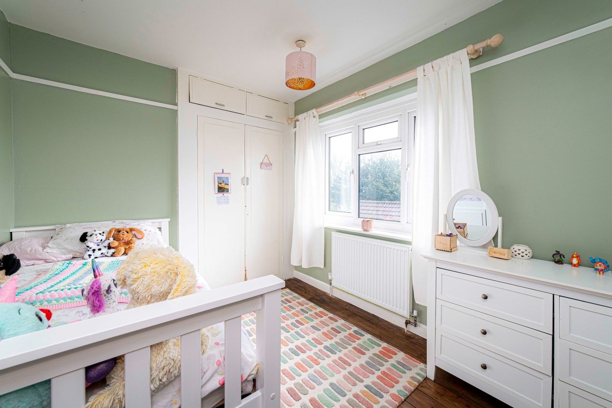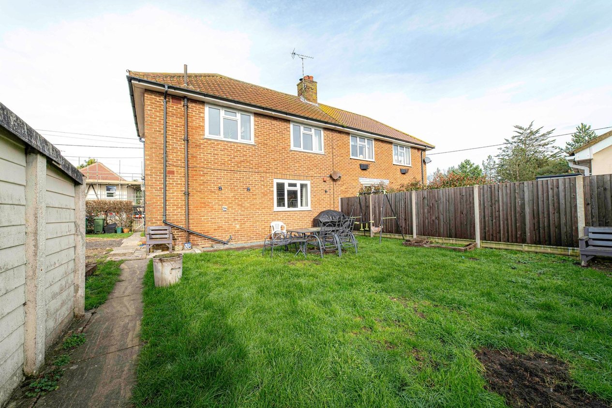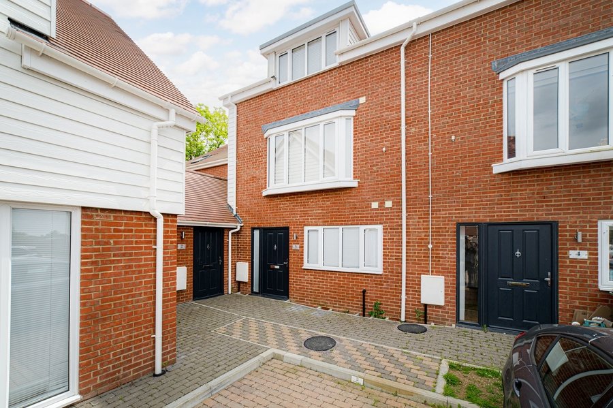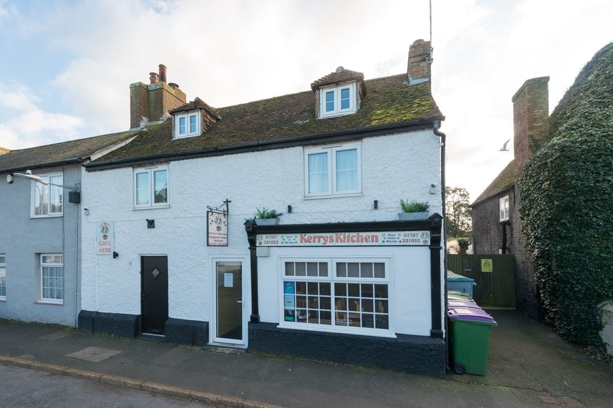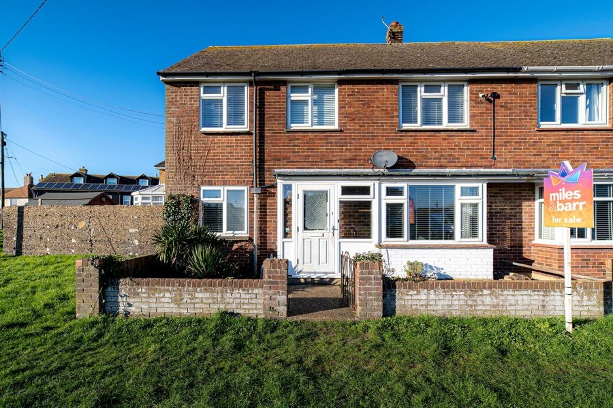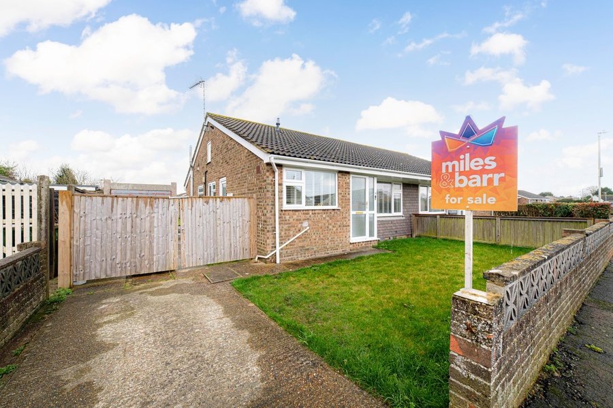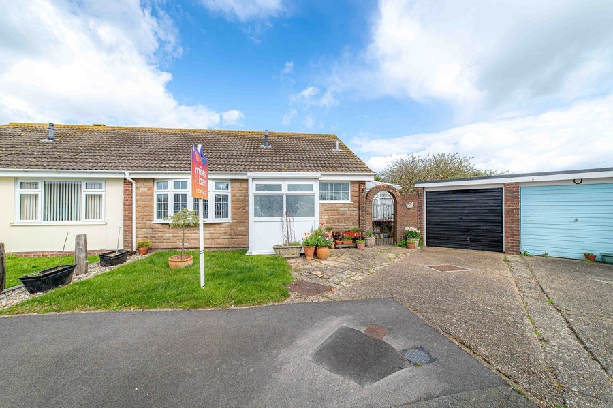Eastern Road, Romney marsh, TN29
3 bedroom house - semi-detached for sale
This well-situated three bedroom semi-detached home is the perfect opportunity for first-time buyers looking to purchase their first home. The sizeable plot would also invite those looking for a property with great potential to extend and this property gives great scope to do so. The generous front, side and rear garden space is a rarity that can be extremely hard to find; there is just so much on offer here.
To the front of the property, through the entrance hallway you find your way into the large living area; complete with a log-burner that acts as a lovely central feature of the room. As you move on through you enter into the kitchen/dining space with additional utility and pantry areas, as well as a downstairs w/c.
As you move on upstairs you are faced with a large four-piece bathroom suite, two good-sized double bedrooms, one of which has built-in wardrobe space and a single bedroom which serves excellently as an office-space should this be required.
Out to the rear of the property there is a large garden with a separate garage space to the far end. This is great for additional parking or to be used as a workshop space for those that require it.
The property is in close proximity to beautiful green spaces which serves family with children or those who enjoy dog-walking well. The beach is just a stones-throw away so those looking for a seaside retreat in a historical British town need look no further than this!
Identification checks
Should a purchaser(s) have an offer accepted on a property marketed by Miles & Barr, they will need to undertake an identification check. This is done to meet our obligation under Anti Money Laundering Regulations (AML) and is a legal requirement. We use a specialist third party service to verify your identity. The cost of these checks is £60 inc. VAT per purchase, which is paid in advance, when an offer is agreed and prior to a sales memorandum being issued. This charge is non-refundable under any circumstances.
Room Sizes
| Ground Floor | Leading to |
| WC | 11' 0" x 16' 4" (3.35m x 4.97m) |
| Utility Room | 16' 0" x 16' 4" (4.88m x 4.97m) |
| Lounge | 12' 6" x 15' 0" (3.81m x 4.57m) |
| First Floor | Leading to |
| Bathroom | 8' 9" x 8' 4" (2.67m x 2.54m) |
| Bedroom | 11' 8" x 9' 3" (3.56m x 2.82m) |
| Bedroom | 8' 3" x 10' 5" (2.51m x 3.18m) |
| Bedroom | 7' 2" x 8' 8" (2.18m x 2.64m) |
