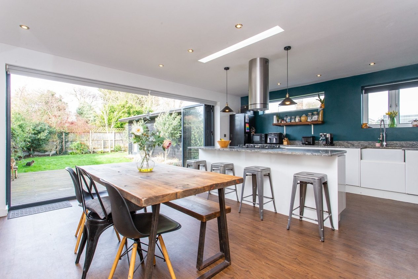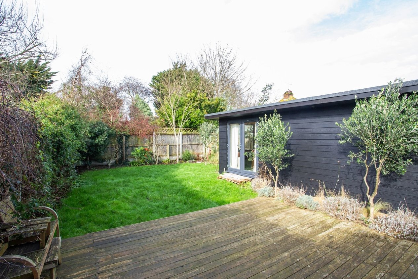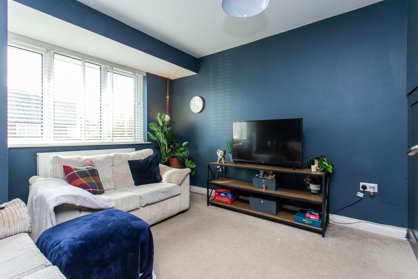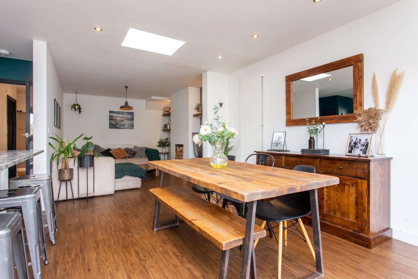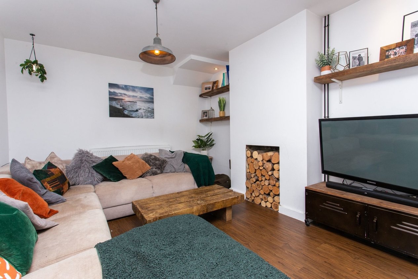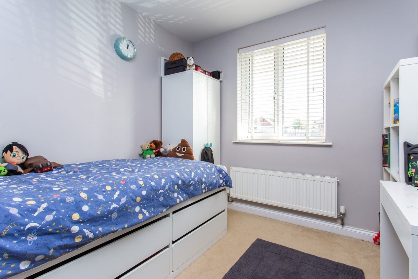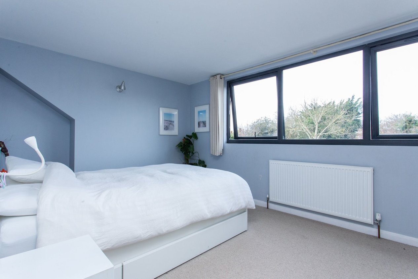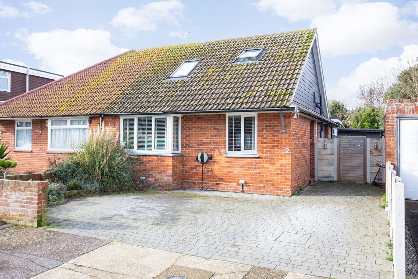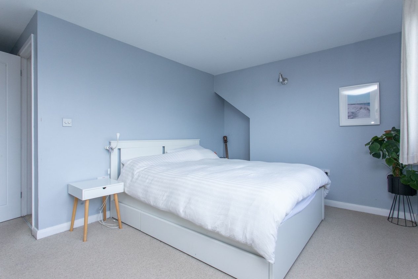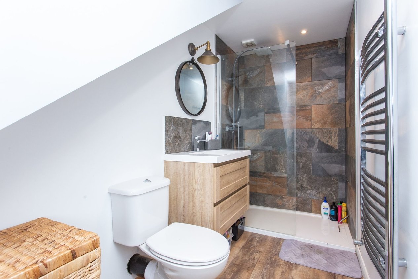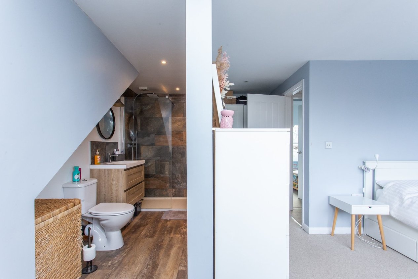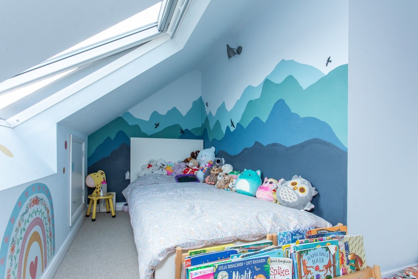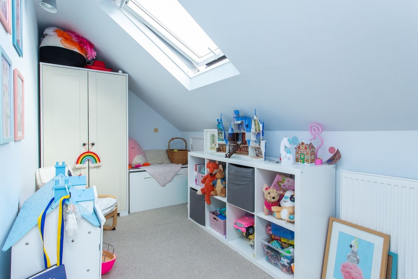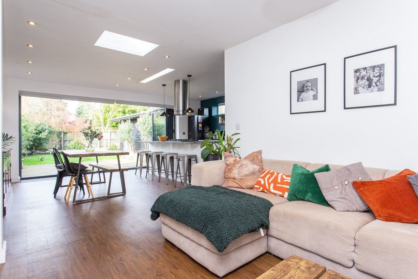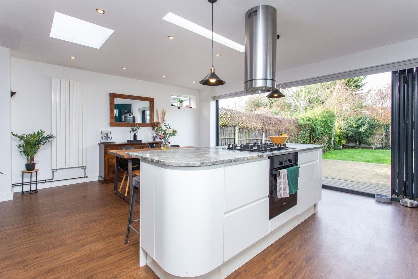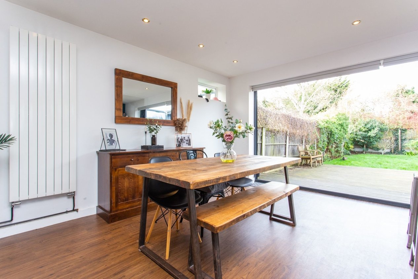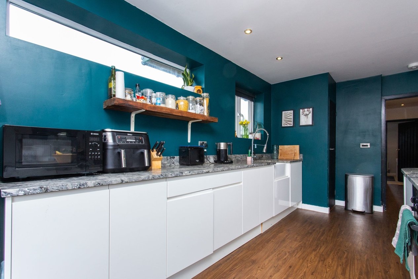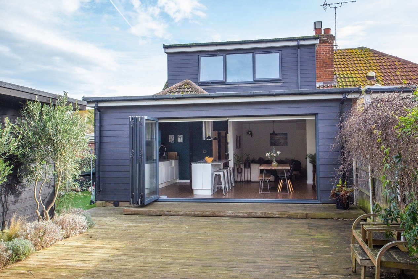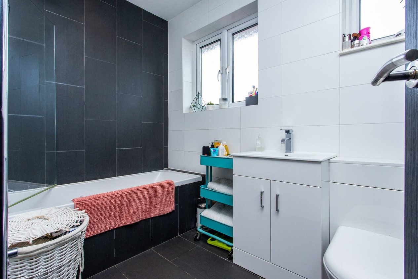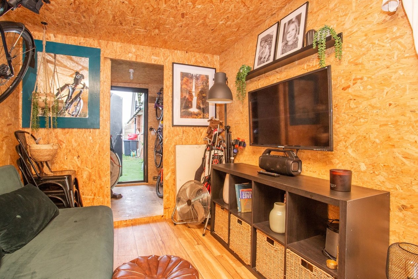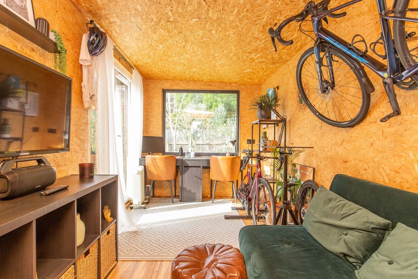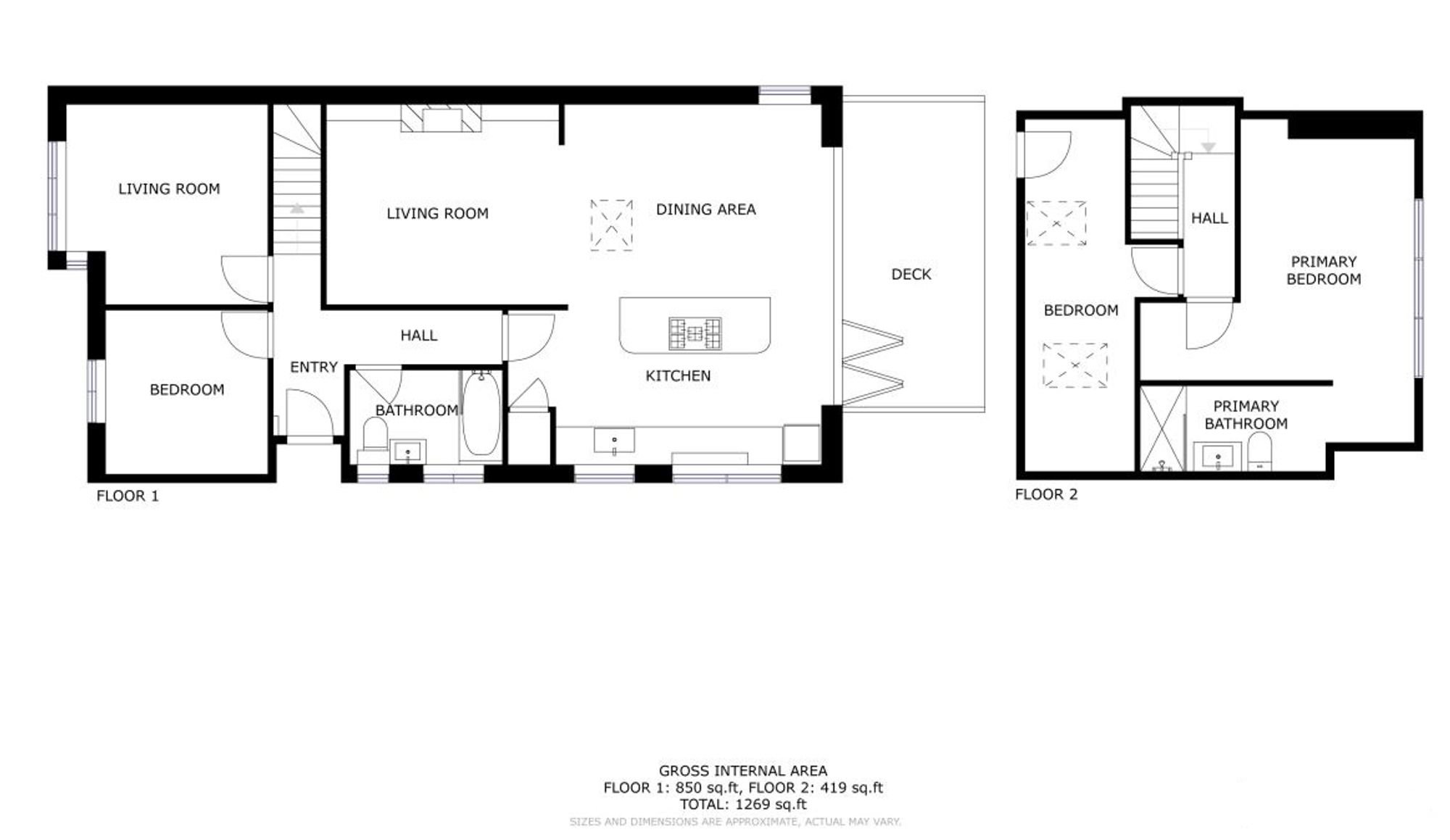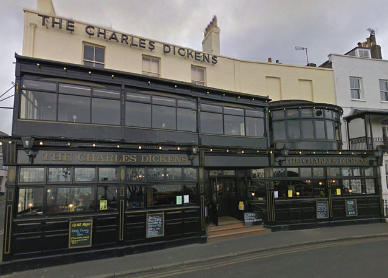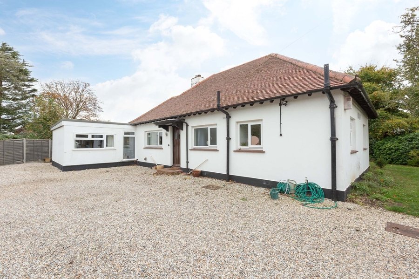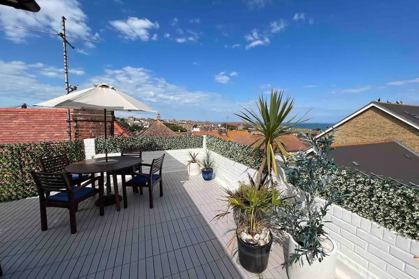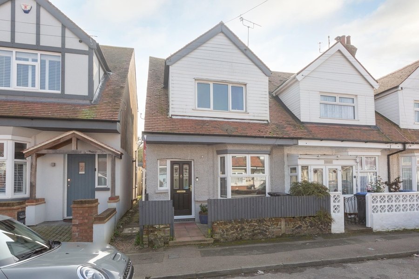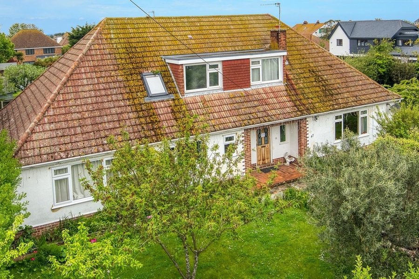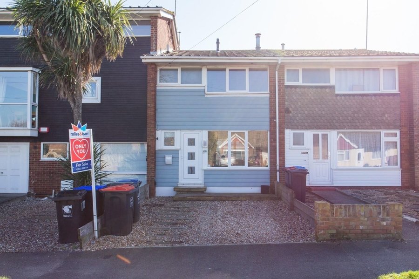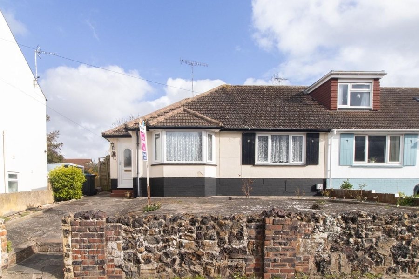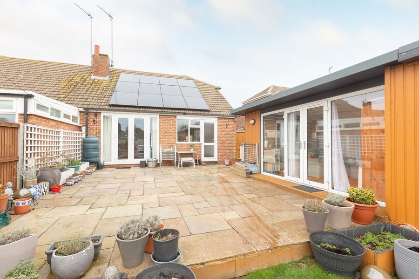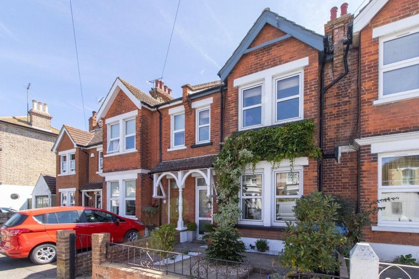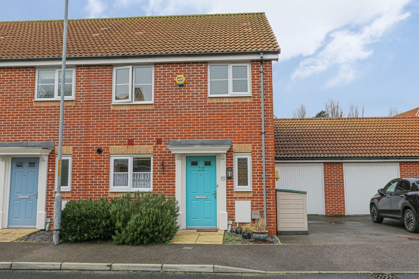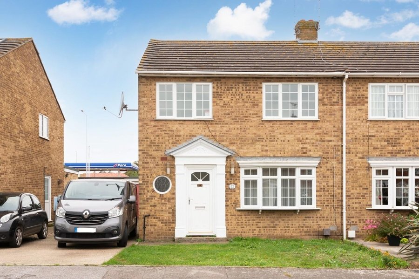Catherine Way, Broadstairs, CT10
3 bedroom house - semi-detached for sale
Miles and Barr are delighted to be offering this three to four bedroom semi-detached home, perfect for a array of buyers from a growing family to people looking to downsize from a larger home.
With its extended family living space, it provides an ideal setting for relaxation and entertainment. The master bedroom comes complete with an en suite bathroom, offering a touch of luxury. The ground floor benefits from two bedrooms and a family bathroom, the extended living space is the real hub of the home with a fully fitted kitchen, dining area and cosy lounge seating area, upon the first floor are two further bedrooms and the master en-suite.
Additionally, the property features a versatile garden room that can be utilised as an office or summer house, providing the perfect sanctuary for work or leisure activities.
The outside space of this property is equally as impressive, featuring a well-maintained and tastefully landscaped garden, offering ample room for outdoor activities. Whether it's hosting a barbeque or enjoying a morning coffee, the garden provides the perfect backdrop for all your outdoor needs. Moreover, the property benefits from off-street parking, ensuring convenience and ease for residents.
Situated in a quiet cul-de-sac, this property offers the tranquillity of suburban living while still being in close proximity to local amenities, making it an ideal choice for those seeking both comfort and convenience in their new home.
Identification checks
Should a purchaser(s) have an offer accepted on a property marketed by Miles & Barr, they will need to undertake an identification check. This is done to meet our obligation under Anti Money Laundering Regulations (AML) and is a legal requirement. We use a specialist third party service to verify your identity. The cost of these checks is £60 inc. VAT per purchase, which is paid in advance, when an offer is agreed and prior to a sales memorandum being issued. This charge is non-refundable under any circumstances.
Room Sizes
| Entrance | Door to: |
| Lounge | 12' 5" x 10' 7" (3.78m x 3.23m) |
| Kitchen | 18' 8" x 13' 9" (5.69m x 4.19m) |
| Utility Cupboard | 8' 0" x 5' 2" (2.44m x 1.57m) |
| Bedroom | 8' 5" x 8' 8" (2.57m x 2.64m) |
| Bedroom | 10' 10" x 10' 8" (3.30m x 3.25m) |
| First Floor | Leading to: |
| Bedroom | 5' 5" x 18' 11" (1.65m x 5.77m) |
| Bedroom | 16' 6" x 10' 9" (5.03m x 3.28m) |
| En Suite | 2' 6" x 10' 9" (0.76m x 3.28m) |
