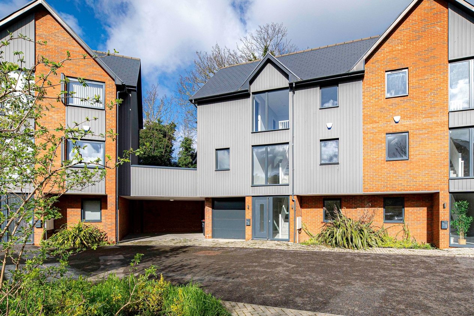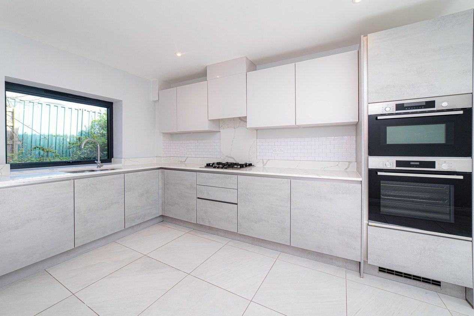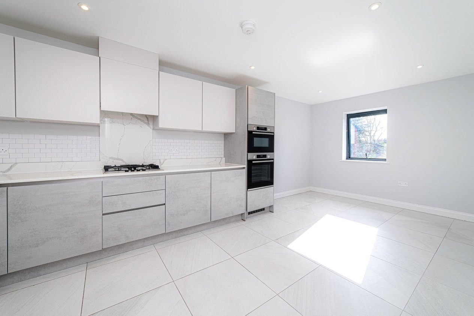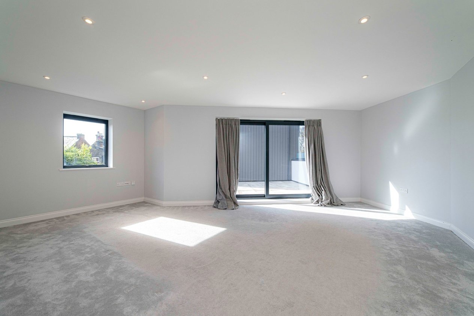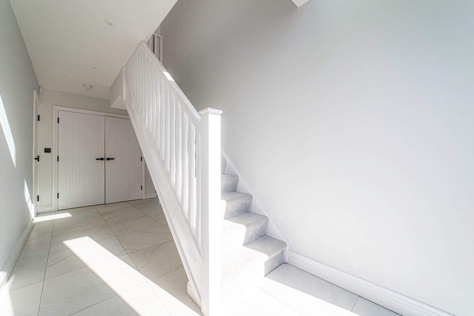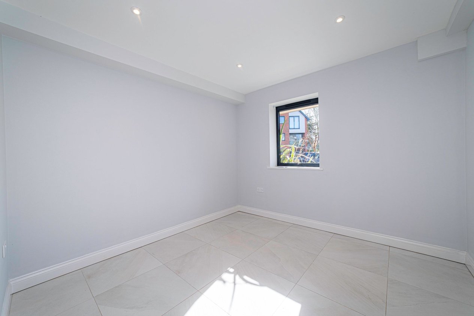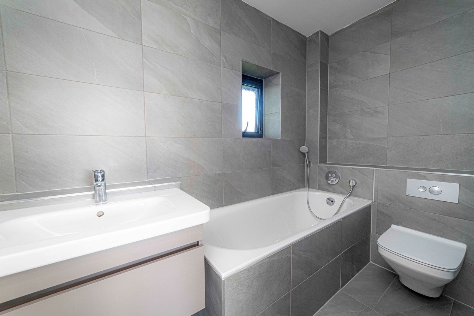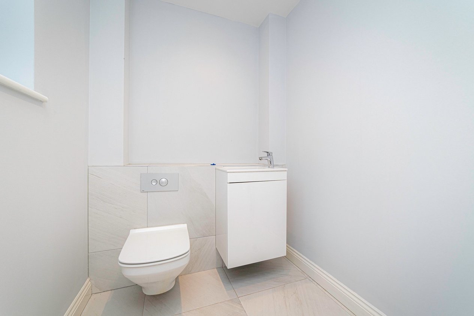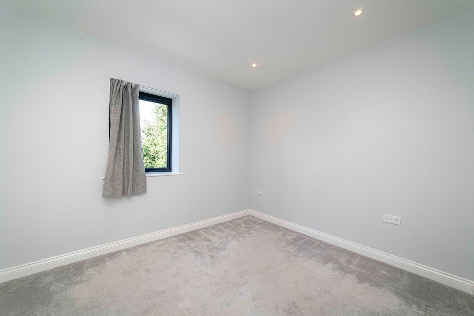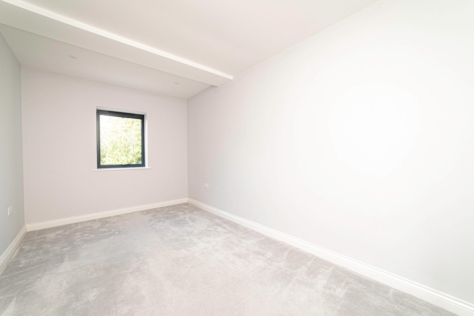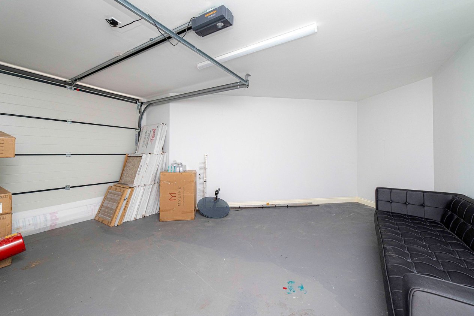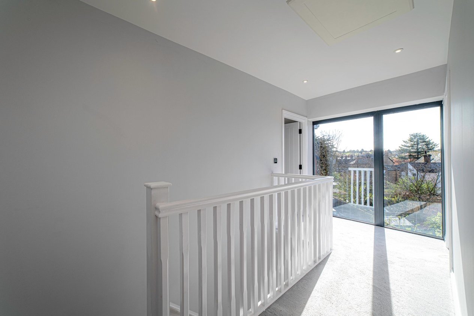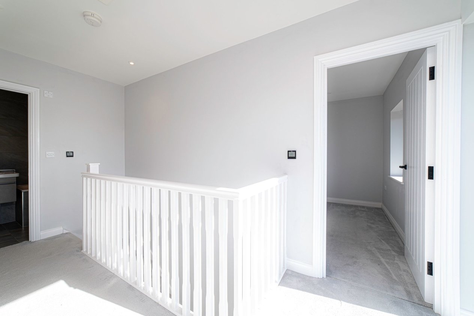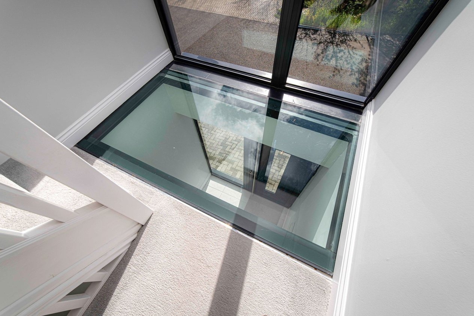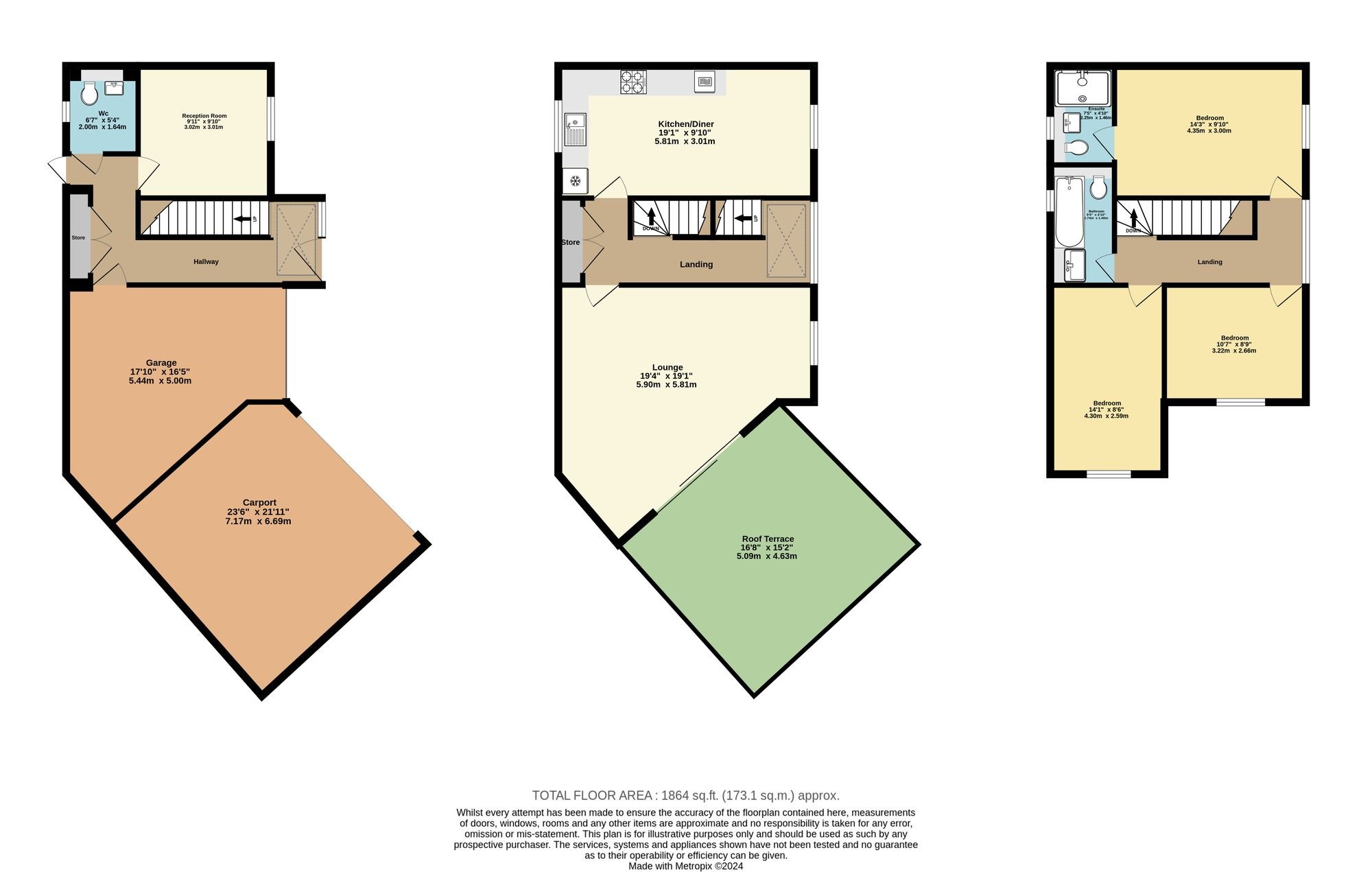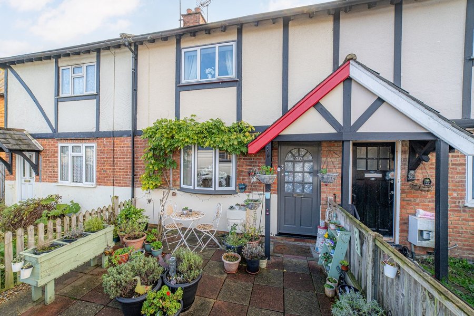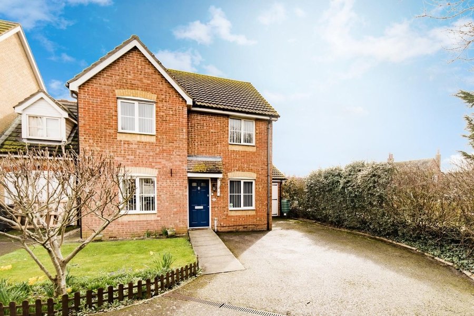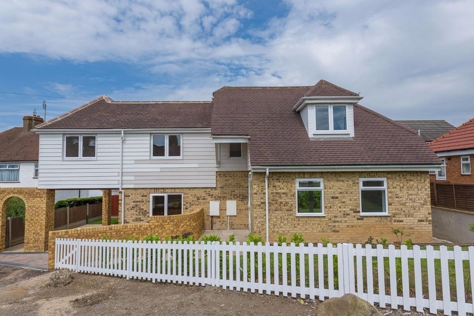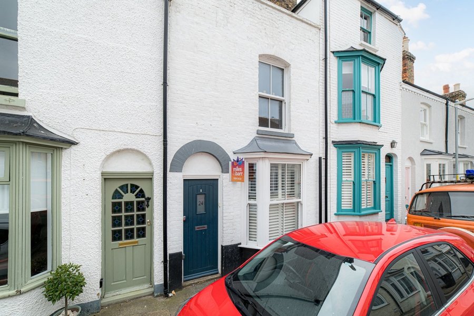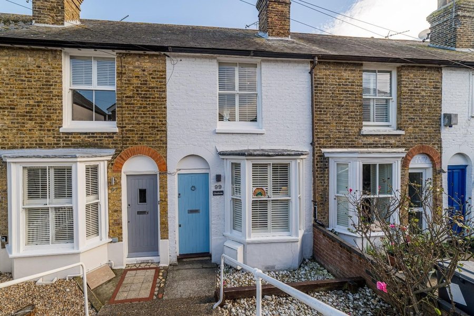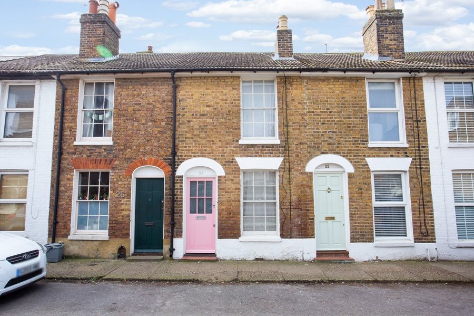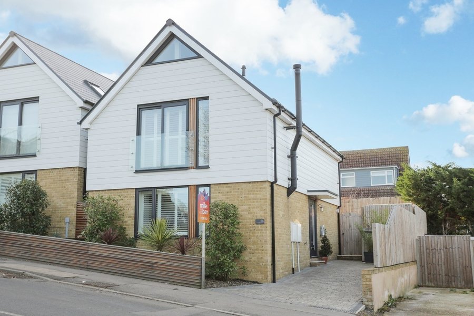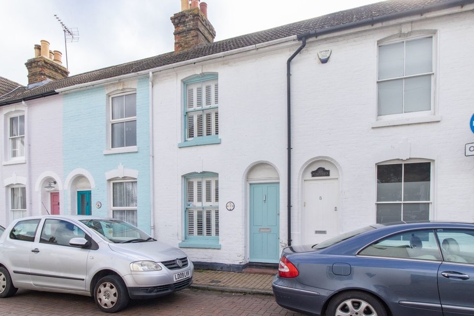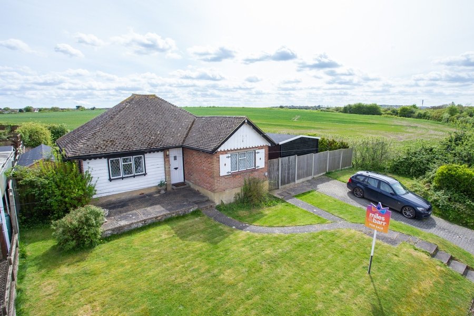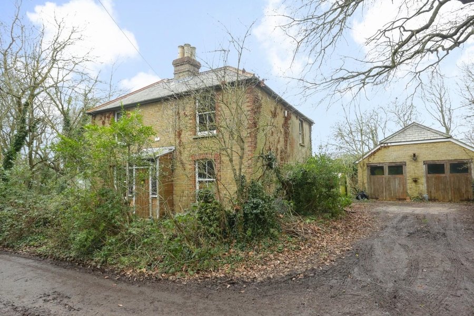Belmont Road, Whitstable, CT5
4 bedroom house - semi-detached for sale
Nestled within a prestigious gated development which was completed in 2019, this stylish townhouse offers an exceptional lifestyle opportunity moments away from the vibrant Whitstable High Street. Boasting a prime location, this well presented property epitomises modern living and promises both comfort and convenience.
Spread across three well-appointed floors, this residence encompasses a generous layout that effortlessly combines contemporary design with practical living spaces. The ground floor entrance leads to the fourth bedroom/secondary reception space, WC and a door in to the larger than average garage, providing ample space for vehicles and storage needs.
Elegance and functionality blend seamlessly within this property's interior. The first floor showcases a modern kitchen-diner, ideal for culinary enthusiasts and perfect for entertaining guests. Accompanying the kitchen is a spacious living room where residents can relax and unwind, with access to a charming roof terrace offering a private outdoor retreat.
The accommodation spans to include three/four bedrooms, offering versatile living options to suit varying needs. The master bedroom features an en-suite shower room, providing a luxurious escape within the comfort of home. An additional family bathroom ensures practicality, catering to the requirements of modern-day living.
Beyond the interior, a small low maintenance courtyard garden is situated to the rear of the property. The property's thoughtful layout harmonises indoor and outdoor spaces seamlessly, allowing residents to embrace a well-rounded living experience.
Adding to its appeal is the fact that this property is offered with no onward chain, presenting a hassle-free opportunity for prospective buyers to secure their dream home without delay. With its strategic location and contemporary design, this townhouse encapsulates the essence of sophisticated urban living, providing a haven of comfort and style for the discerning homeowner.
Identification checks
Should a purchaser(s) have an offer accepted on a property marketed by Miles & Barr, they will need to undertake an identification check. This is done to meet our obligation under Anti Money Laundering Regulations (AML) and is a legal requirement. We use a specialist third party service to verify your identity. The cost of these checks is £60 inc. VAT per purchase, which is paid in advance, when an offer is agreed and prior to a sales memorandum being issued. This charge is non-refundable under any circumstances.
Room Sizes
| Entrance | Leading to |
| Reception Room | 9' 11" x 9' 11" (3.02m x 3.01m) |
| Wc | With Toilet and Hand Wash Basin |
| First Floor | Leading to |
| Lounge | 19' 4" x 19' 1" (5.90m x 5.81m) |
| Kitchen/Diner | 19' 1" x 9' 11" (5.81m x 3.01m) |
| Second Floor | Leading to |
| Bedroom | 14' 3" x 9' 10" (4.35m x 3.00m) |
| En-suite | 7' 5" x 4' 9" (2.25m x 1.46m) |
| Bathroom | 9' 0" x 4' 9" (2.74m x 1.46m) |
| Bedroom | 14' 1" x 8' 6" (4.30m x 2.59m) |
| Bedroom | 10' 7" x 8' 9" (3.22m x 2.66m) |
