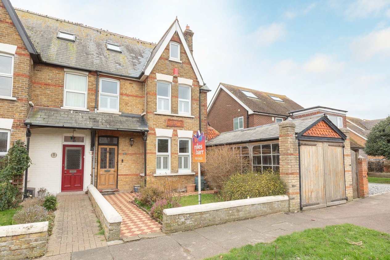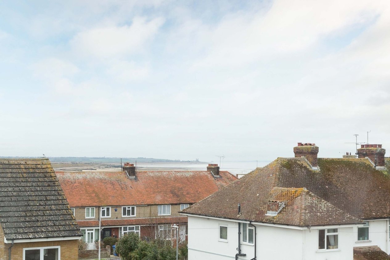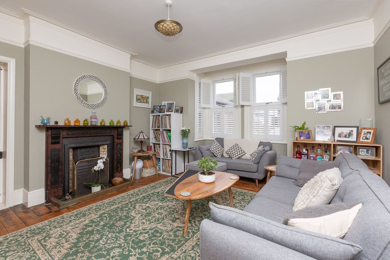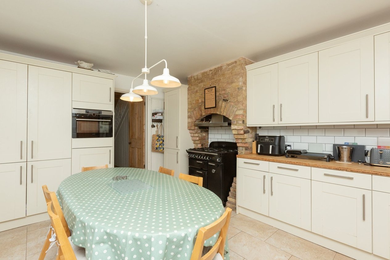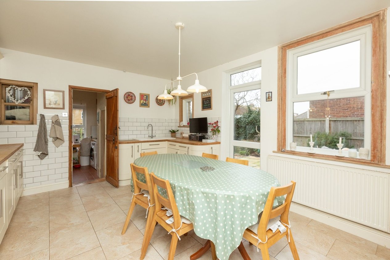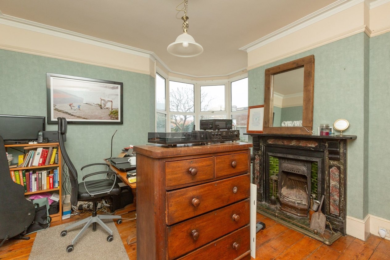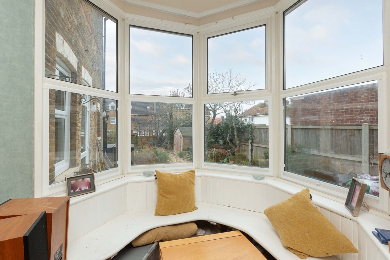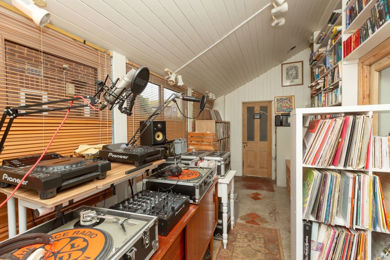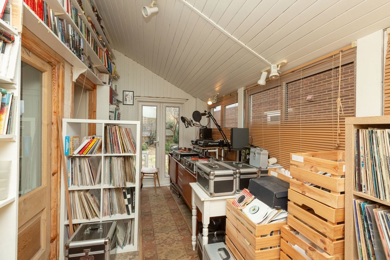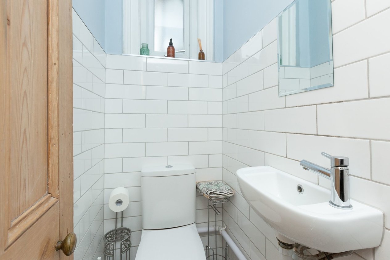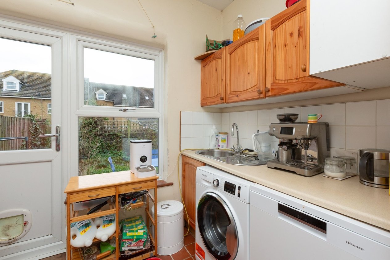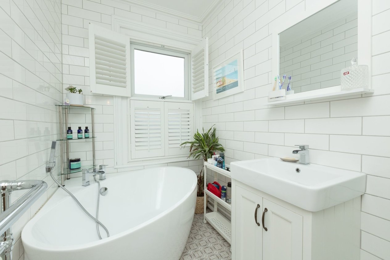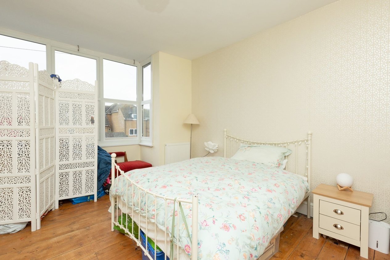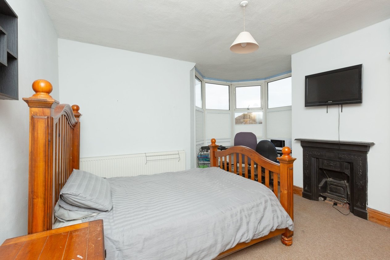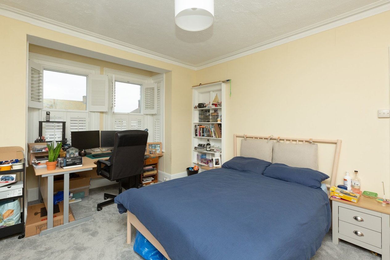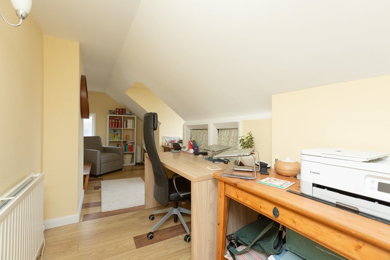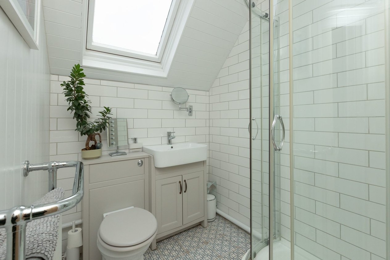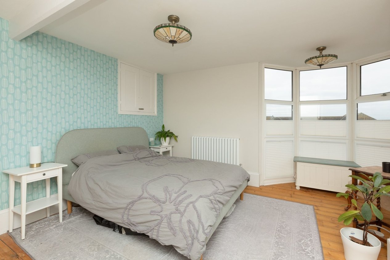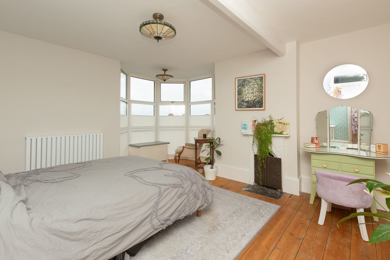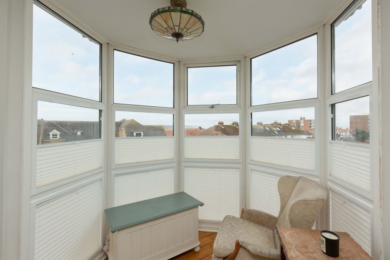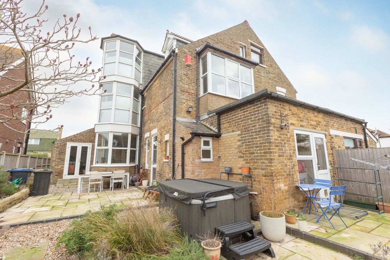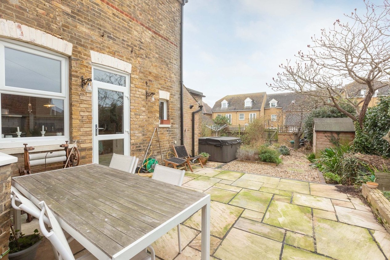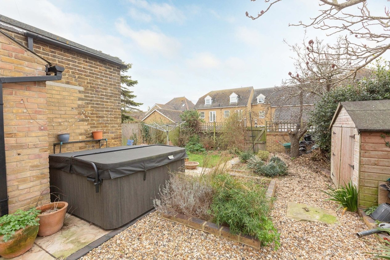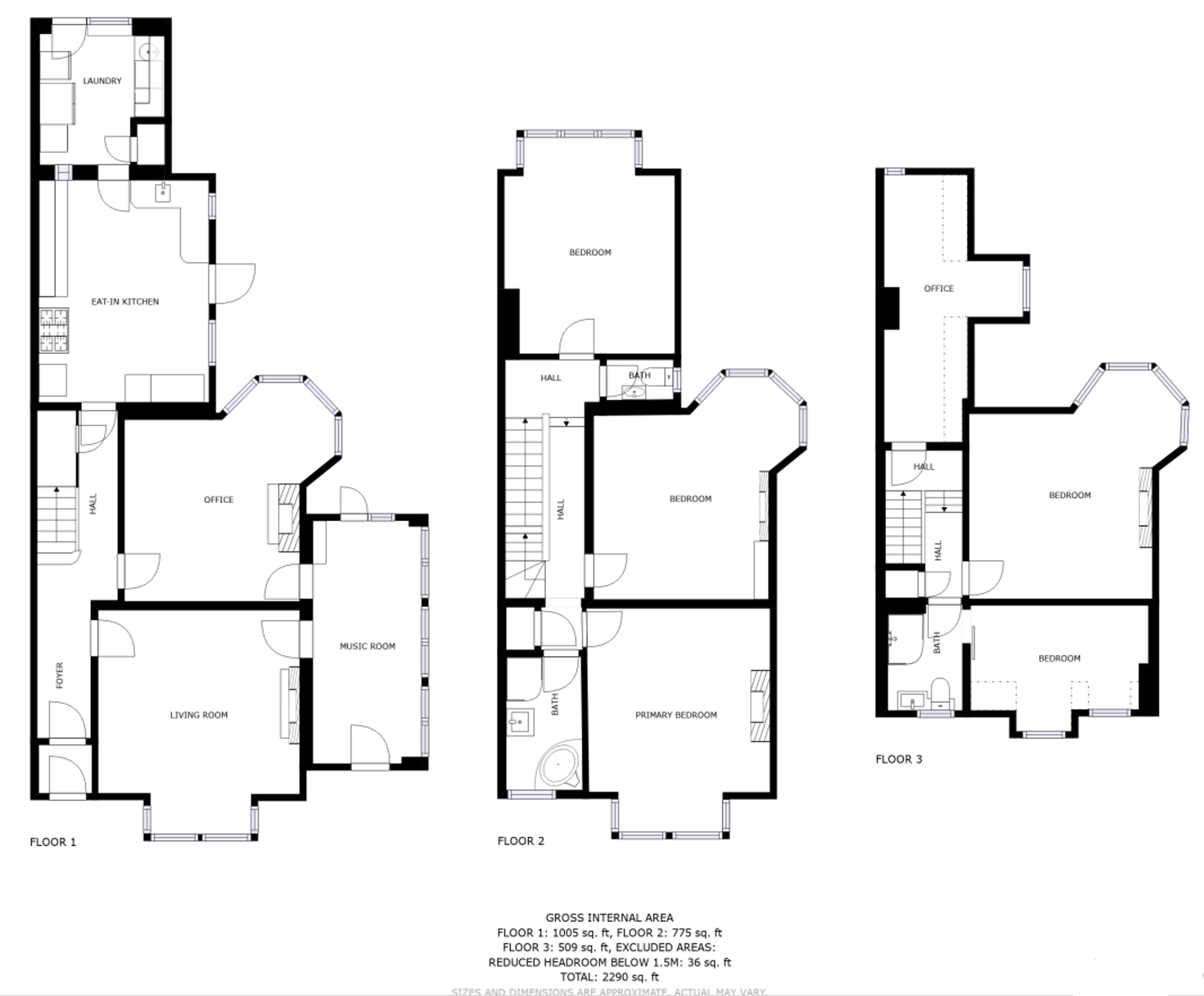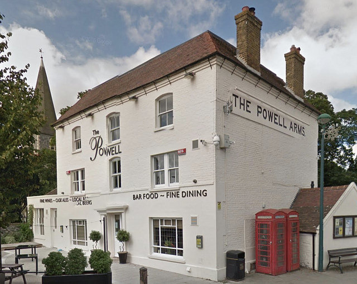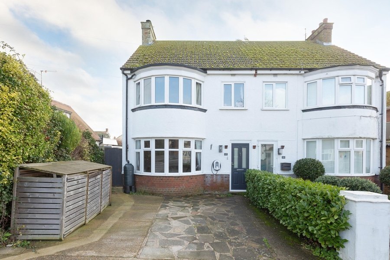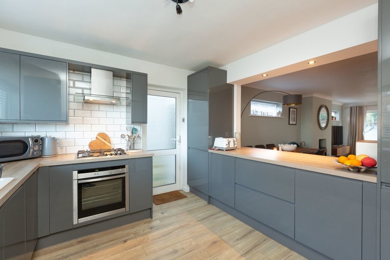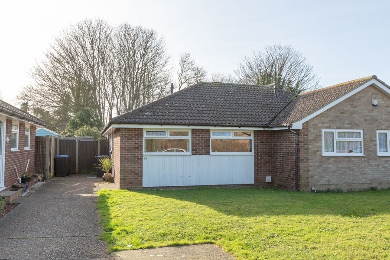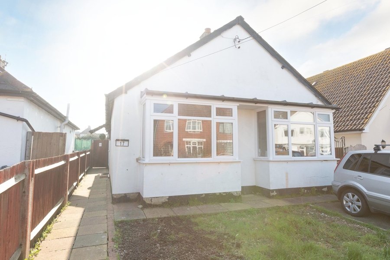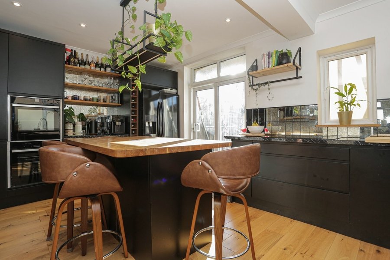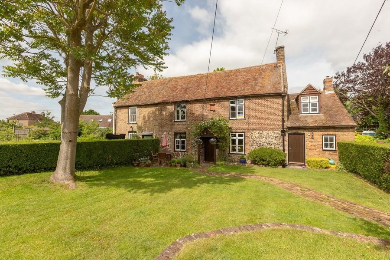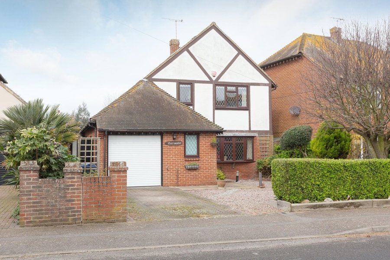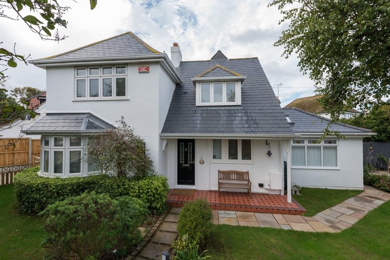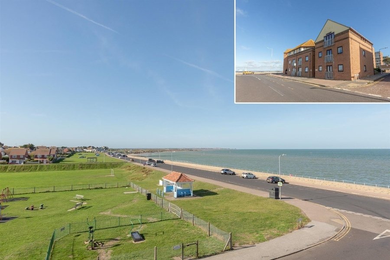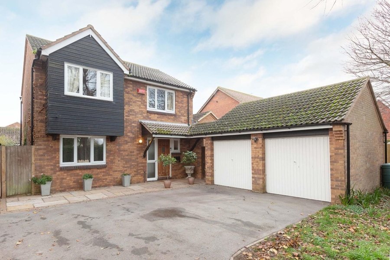Alfred Road, Birchington, CT7
6 bedroom house - semi-detached for sale
SPACIOUS FIVE/SIX BEDROOM PERIOD HOME IN THE HEART OF MINNIS BAY!
Miles & Barr are extremely pleased to be offering this well presented five/six bedroom semi-detached family home located within the heart of Minnis Bay. Thought to have been built in 1878 for a ship’s captain, this unique period home offers versatile and well planned accommodation arranged over three floors.
Once inside you are greeted by a grand entrance hall full of charm and character. From here there are stairs leading to the first floor and doors leading into a 15ft bay fronted lounge, a separate dining room with rounded turret windows to the rear, a fitted kitchen/breakfast room with ample space for a table, a utility room to the rear and a downstairs WC. There is also the added bonus of a further room accessed via the dining room which could make an ideal home office/play room if required. There is also internal access into the garage.
The first floor boasts three good sized bedrooms, a contemporary fitted bathroom complete with corner bath and shower cubicle and a separate WC. The second and final floor holds two further bedrooms with the potential of a third which is currently being used as a dressing/storage room. There is also a well equipped shower room. The turret windows run throughout each floor offering westerly facing distant sea views towards Reculver Towers and making the most of our “Turner Sunsets”.
Externally there is a sunny aspect westerly facing rear garden which has been landscaped to be as low maintenance as possible. Wall and fence perimeters surround the property with rear access available and there is also a hot tub in place ready to be enjoyed. To the front there is access into a larger than average garage (22’7” in length) which is perfect for further storage and large enough for a car.
In our opinion, this property would make the perfect home for any growing family who are looking to relocate to be closer to the sea. There really is too much to mention and therefor an early internal viewing is essential to fully appreciate all that is on offer!
Identification checks
Should a purchaser(s) have an offer accepted on a property marketed by Miles & Barr, they will need to undertake an identification check. This is done to meet our obligation under Anti Money Laundering Regulations (AML) and is a legal requirement. We use a specialist third party service to verify your identity. The cost of these checks is £60 inc. VAT per purchase, which is paid in advance, when an offer is agreed and prior to a sales memorandum being issued. This charge is non-refundable under any circumstances.
Room Sizes
| Entrance | Leading to |
| WC | 5' 10" x 3' 3" (1.78m x 0.99m) |
| Utility Room | 9' 2" x 8' 11" (2.79m x 2.72m) |
| Kitchen/Breakfast Room | 15' 10" x 12' 0" (4.83m x 3.66m) |
| Lounge | 15' 11" x 14' 3" (4.85m x 4.34m) |
| Dining Room | 15' 7" x 12' 5" (4.75m x 3.78m) |
| Office | 17' 2" x 7' 6" (5.23m x 2.29m) |
| First Floor | Leading to |
| Bedroom | 12' 1" x 15' 2" (3.68m x 4.62m) |
| WC | 4' 7" x 2' 9" (1.40m x 0.84m) |
| Bedroom | 13' 0" x 12' 5" (3.96m x 3.78m) |
| Bedroom | 15' 9" x 12' 9" (4.80m x 3.89m) |
| Bathroom | 9' 5" x 5' 3" (2.87m x 1.60m) |
| Second Floor | Leading to |
| Bedroom/Study | 18' 10" x 9' 10" (5.74m x 3.00m) |
| Bedroom | 13' 2" x 11' 10" (4.01m x 3.61m) |
| Shower Room | 7' 0" x 5' 4" (2.13m x 1.63m) |
| Dressing Room / Bedroom | 12' 7" x 7' 3" (3.84m x 2.21m) |
