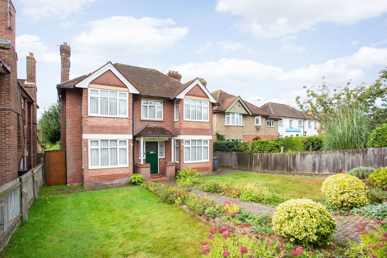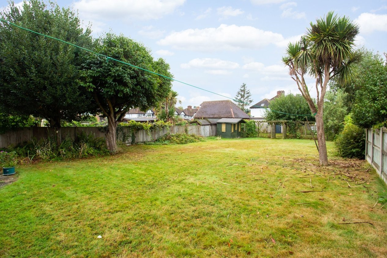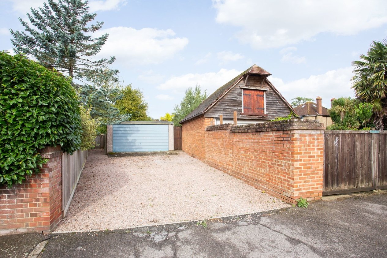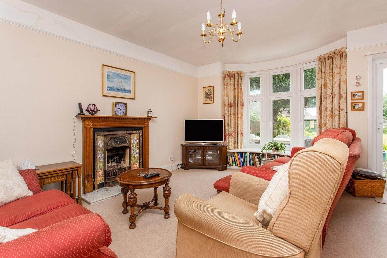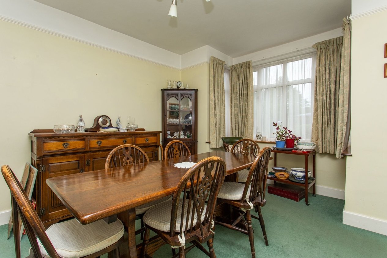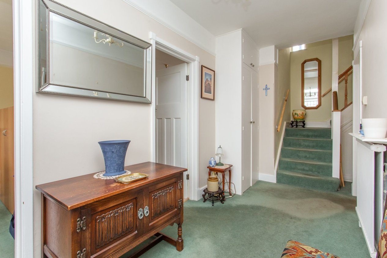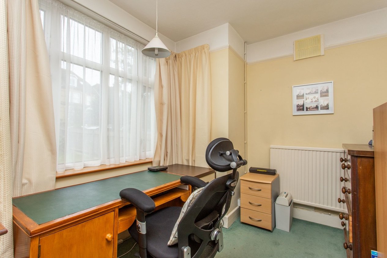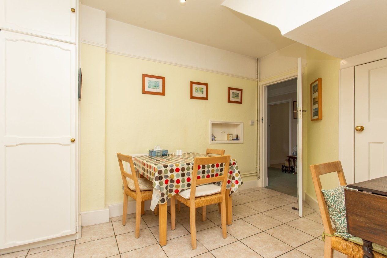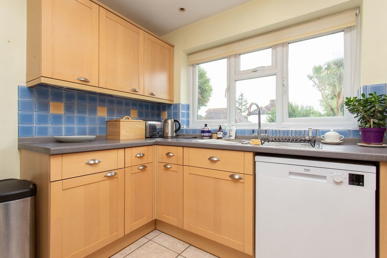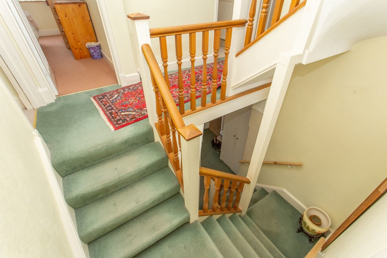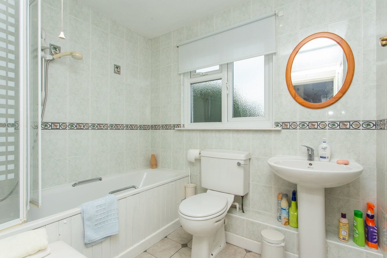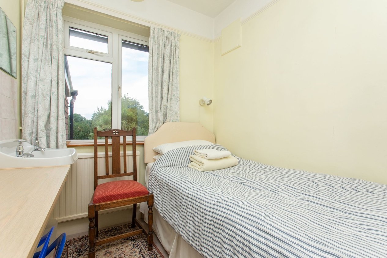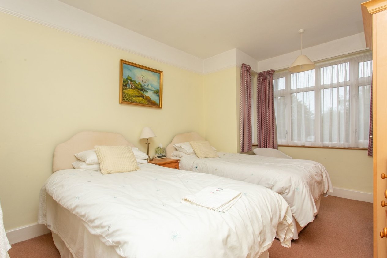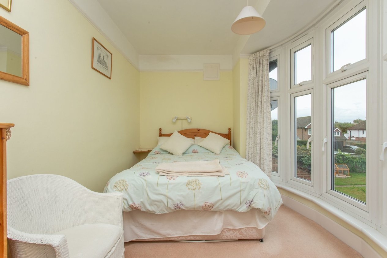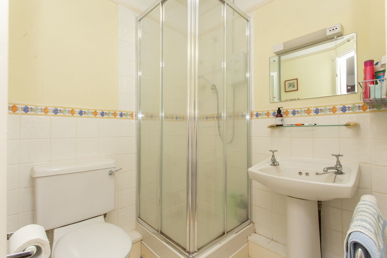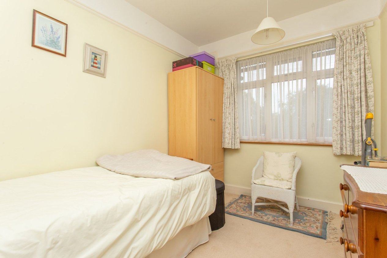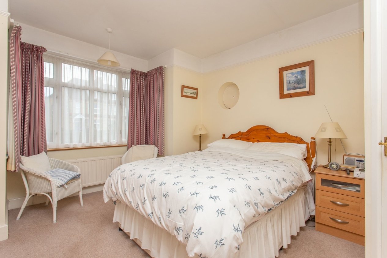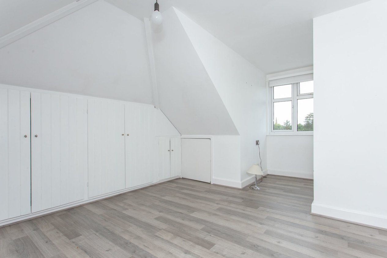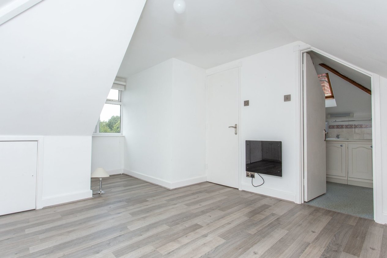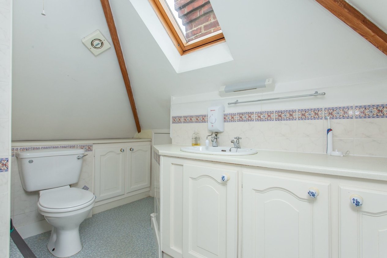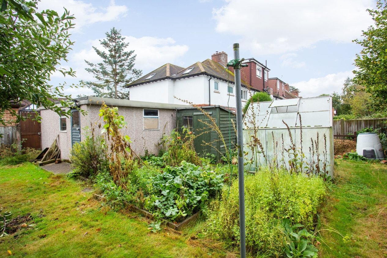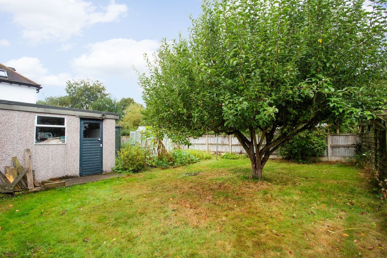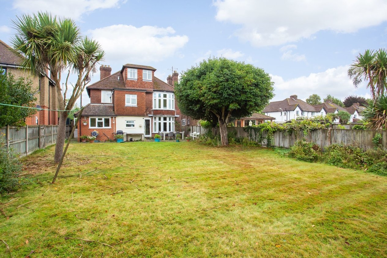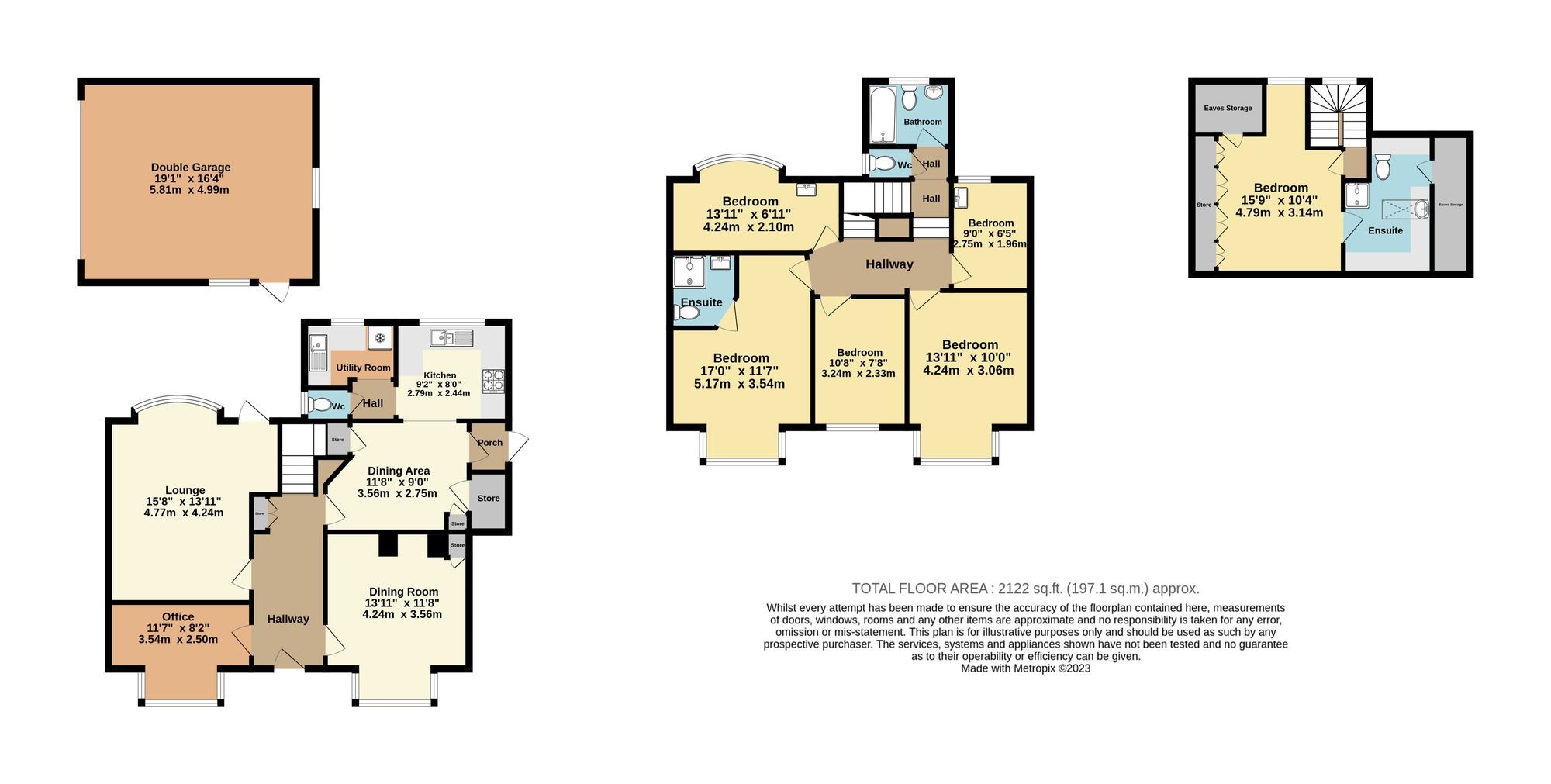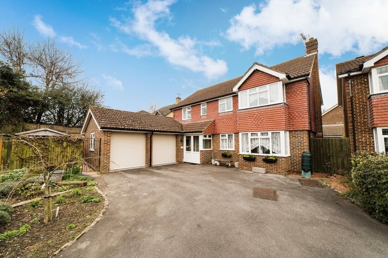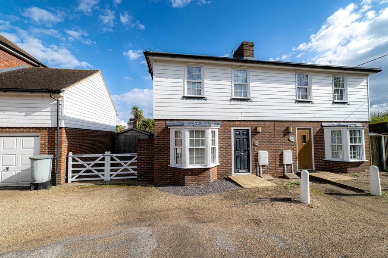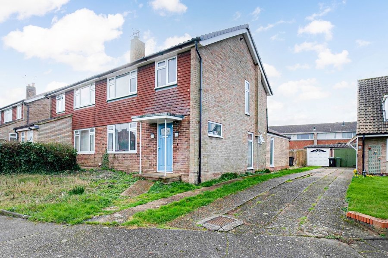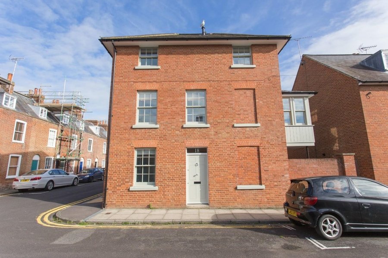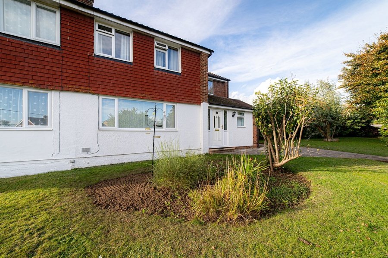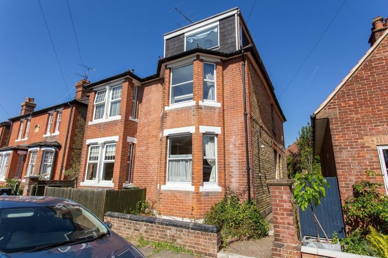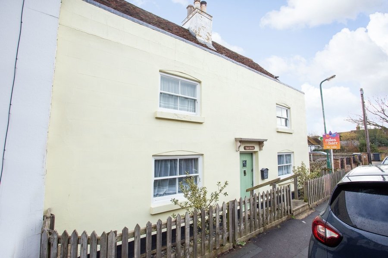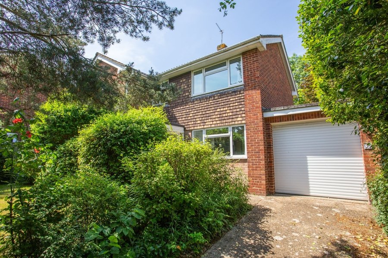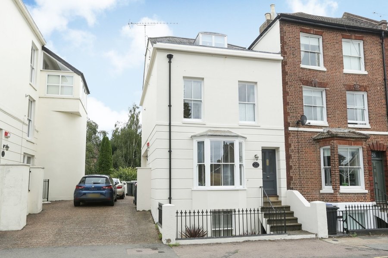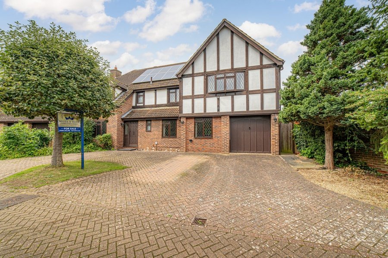Whitstable Road, Canterbury, CT2
6 bedroom house - detached for sale
Introducing this exciting double-fronted 19th century home in Whitstable Road, Canterbury. Located in a popular residential area, this large six-bedroom detached house offers an extraordinary opportunity to reside in a truly magnificent property that has tantalisingly entered the market for the first time in 45 years.
From the moment you lay eyes upon this grand and attractive residence its commanding presence captures your imagination. The ground floor presents you with the lounge, dining room, study, kitchen breakfast room and utilities with WC. The first floor boasts four well-appointed bedrooms, the master is en-suite and the family bathroom. Ascending again the loft was historically converted and features a bedroom with en-suite.
The large rear garden offers an idyllic sanctuary amidst the hustle and bustle of city living. With a garage and parking provision, this hidden oasis is simply begging to be transformed into the perfect alfresco haven for endless summer evenings or tranquil weekend gatherings.
To crown this extraordinary property, its enviable location is an amenity in itself. Just moments away from the historic city centre of Canterbury, with its abundance of charming boutiques, cultural attractions, and fine dining establishments, as well as excellent transport links, including a nearby train station offering high-speed connections to London, convenience and connectivity are never compromised.
With so much scope for potential extensions and developments subject to the appropriate permissions, the possibilities to make a dream home and really add your own stamp are as boundless as your imagination.
Please see the virtual tour and then call Miles and Barr Exclusive homes to book your viewing.
Identification checks
Should a purchaser(s) have an offer accepted on a property marketed by Miles & Barr, they will need to undertake an identification check. This is done to meet our obligation under Anti Money Laundering Regulations (AML) and is a legal requirement. | We use a specialist third party service to verify your identity provided by Lifetime Legal. The cost of these checks is £60 inc. VAT per purchase, which is paid in advance, directly to Lifetime Legal, when an offer is agreed and prior to a sales memorandum being issued. This charge is non-refundable under any circumstances.
Room Sizes
| Entrance Hallway | Leading to |
| Dining Room | 13' 11" x 11' 8" (4.24m x 3.56m) |
| Office | 11' 7" x 8' 2" (3.54m x 2.50m) |
| Lounge | 15' 8" x 13' 11" (4.77m x 4.24m) |
| Dining Area | 11' 8" x 9' 0" (3.56m x 2.75m) |
| Kitchen | 9' 2" x 8' 0" (2.79m x 2.44m) |
| Utility Room | Ample storage |
| WC | Toilet and window ventilation |
| First Floor | Leading to |
| WC | With toilet and window ventilation |
| Bathroom | With toilet, hand wash basin, bath and shower |
| Bedroom | 9' 0" x 6' 5" (2.75m x 1.96m) |
| Bedroom | 13' 11" x 10' 0" (4.24m x 3.06m) |
| Bedroom | 10' 8" x 7' 8" (3.24m x 2.33m) |
| Bedroom | 17' 0" x 11' 7" (5.17m x 3.54m) |
| En-Suite | With hand wash basin, toilet and shower |
| Bedroom | 13' 11" x 6' 11" (4.24m x 2.10m) |
| Second Floor | Leading to |
| Bedroom | 15' 9" x 10' 4" (4.79m x 3.14m) |
| En-Suite | With hand wash basin, toilet, shower and eaves storage |
