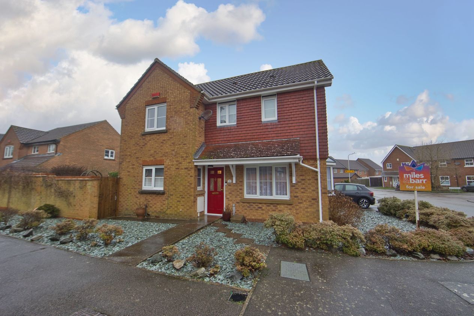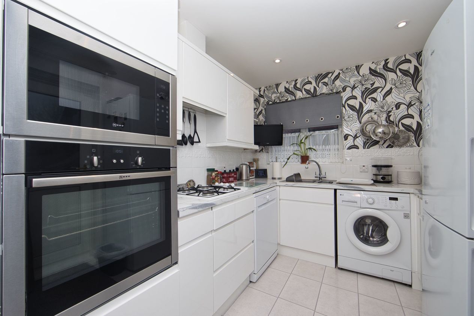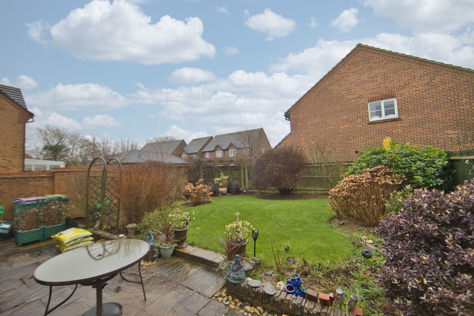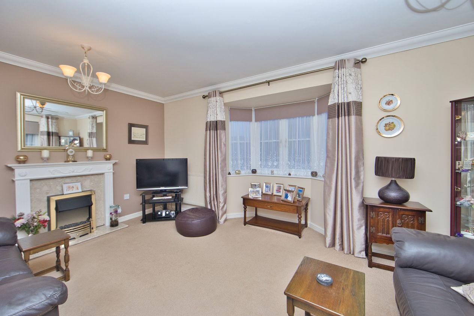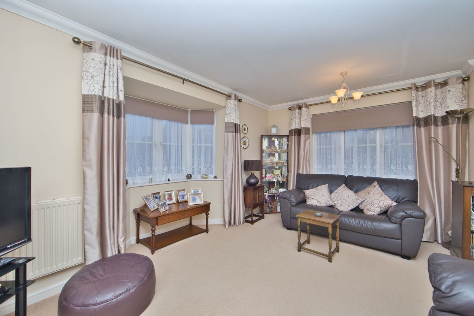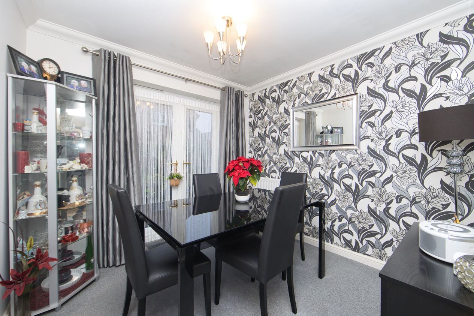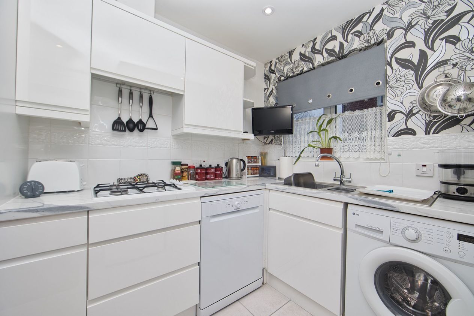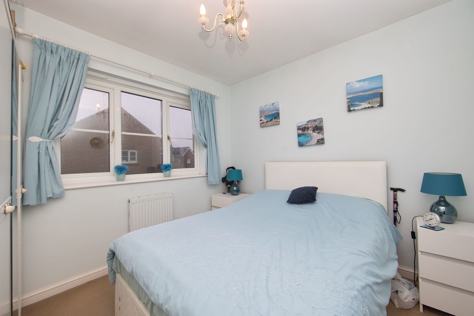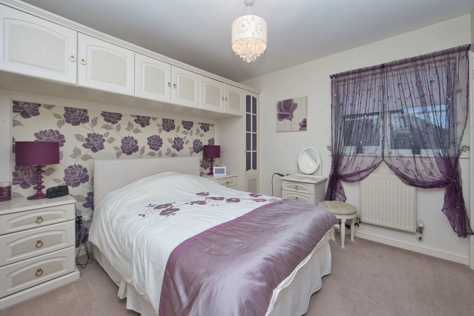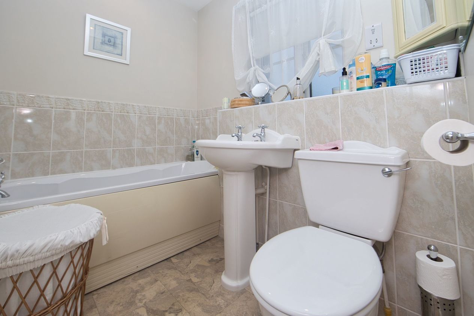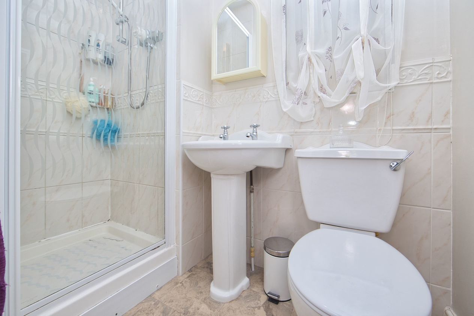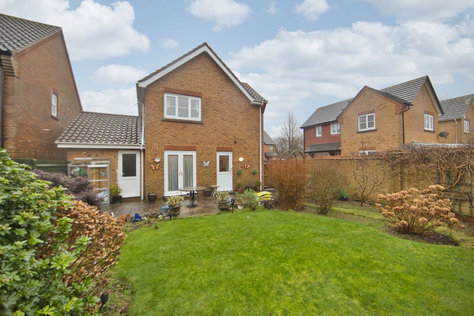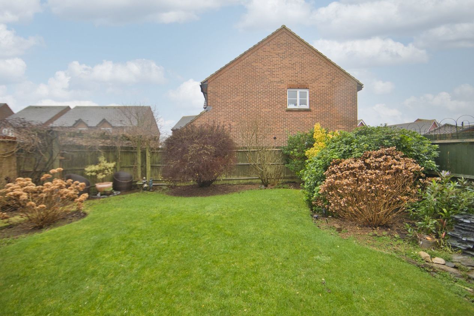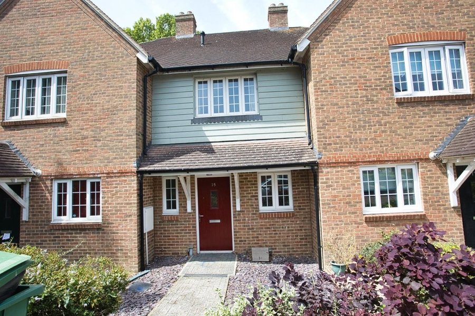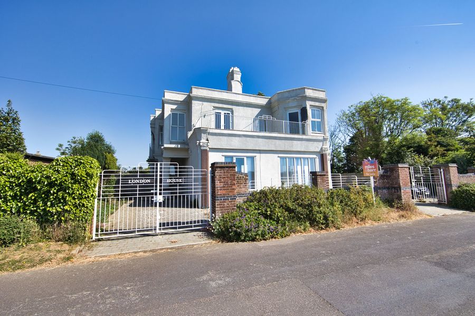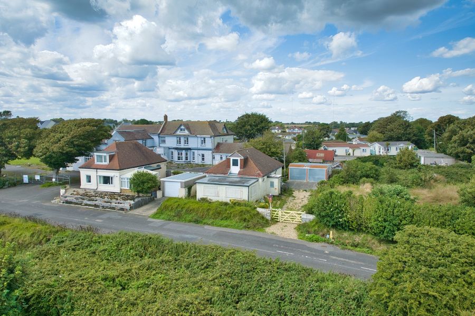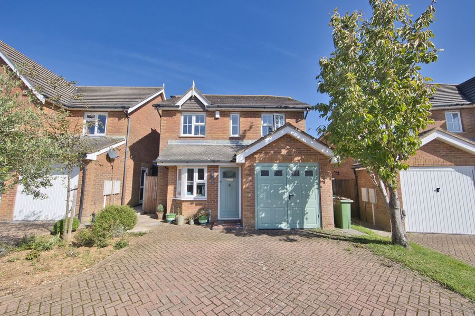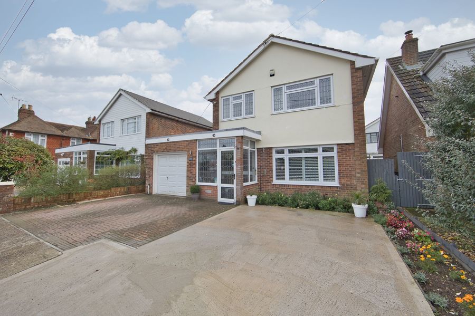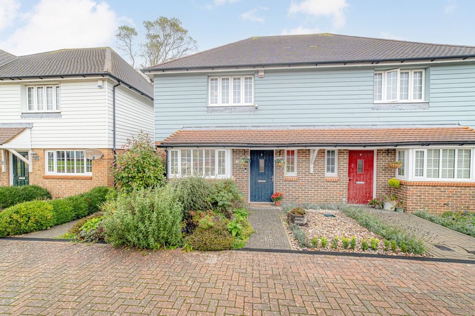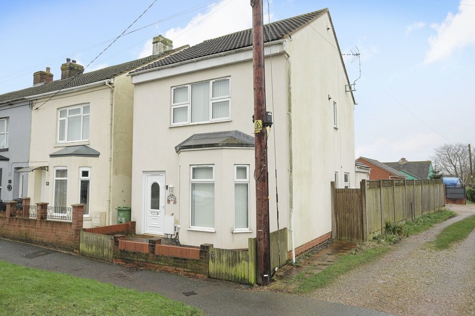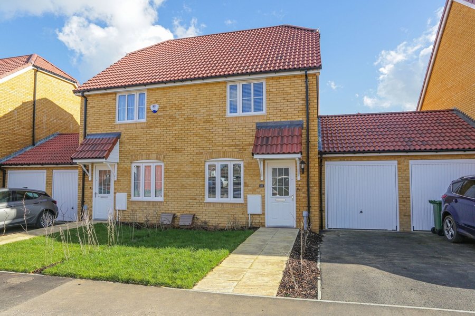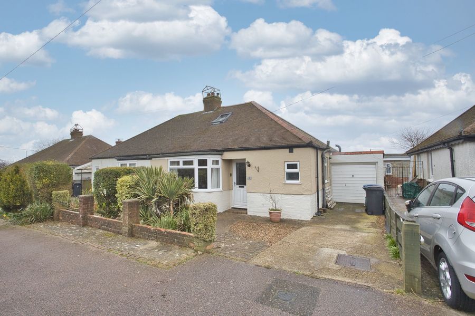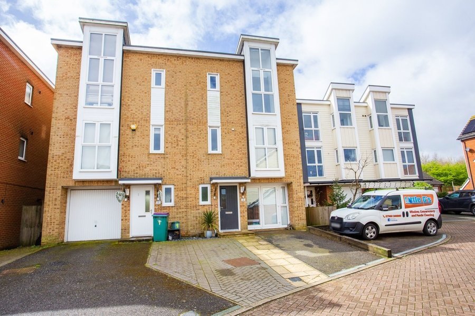Webster Way, Folkestone, CT18
3 bedroom house - detached for sale
Set within a desirable location, this exceptional three-bedroom detached house offers the perfect family home. As you step through the front door, you are welcomed into a spacious and inviting entrance hall. The ground floor features a well-proportioned living room, flooded with natural light from the large bay window. The modern kitchen boasts ample storage space and benefits from integrated appliances, creating a functional and stylish space for cooking. The dining area provides the perfect setting for family meals.
Upstairs, you will find three double sized bedrooms, each offering a peaceful retreat for relaxation. The master bedroom benefits from an en-suite bathroom. The remaining bedrooms are serviced by a pristine family bathroom, fitted with modern fixtures and fittings. The property also benefits from off-street parking and a garage, providing convenient and secure spaces for multiple vehicles.
As you step outside into the well-maintained private rear garden, you are greeted by a peaceful oasis where you can unwind and enjoy the sunshine. The garden offers a spacious patio area, ideal for outdoor dining and entertaining, and a well-manicured lawn, perfect for children to play on. The garden provides a high level of privacy, allowing you to escape the hustle and bustle of every-day life.
This property is ideally located, with easy access to local amenities, schools, and transport links, making it the perfect choice for families looking for a peaceful location without compromising on convenience. With its spacious interior, modern finishes, and beautiful outside space, this three-bedroom detached house is sure to exceed all expectations and provide the perfect setting for your next chapter.
Identification checks
Should a purchaser(s) have an offer accepted on a property marketed by Miles & Barr, they will need to undertake an identification check. This is done to meet our obligation under Anti Money Laundering Regulations (AML) and is a legal requirement. We use a specialist third party service to verify your identity. The cost of these checks is £60 inc. VAT per purchase, which is paid in advance, when an offer is agreed and prior to a sales memorandum being issued. This charge is non-refundable under any circumstances.
Room Sizes
| Entrance | |
| Lounge | 15' 10" x 11' 0" (4.83m x 3.35m) |
| Dining Room | 9' 6" x 9' 2" (2.90m x 2.79m) |
| Kitchen | 9' 0" x 8' 0" (2.74m x 2.44m) |
| W/C | 6' 1" x 3' 5" (1.85m x 1.04m) |
| First Floor | Leading to |
| Bedroom | 11' 4" x 10' 2" (3.45m x 3.10m) |
| En-suite | With shower, wash hand basin and toilet |
| Bedroom | 9' 1" x 8' 9" (2.77m x 2.67m) |
| Bedroom | 9' 0" x 8' 8" (2.74m x 2.64m) |
| Family Bathroom | 7' 0" x 5' 6" (2.13m x 1.68m) |
