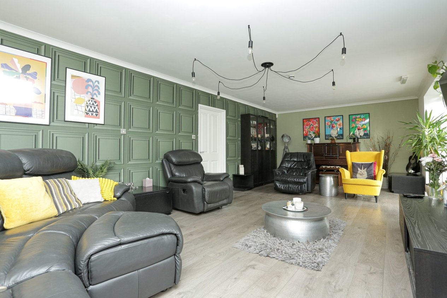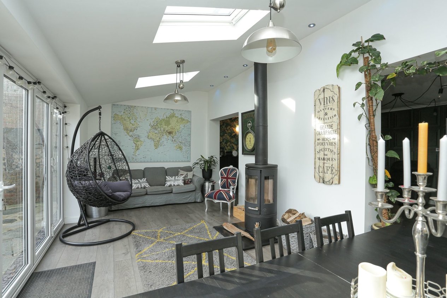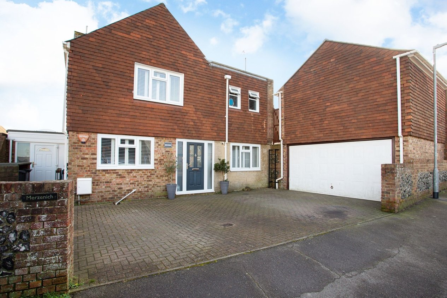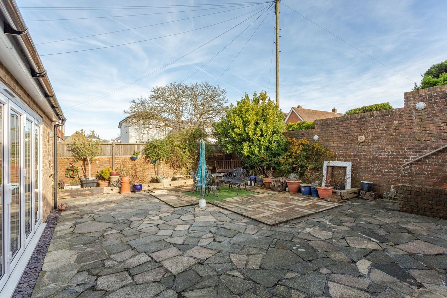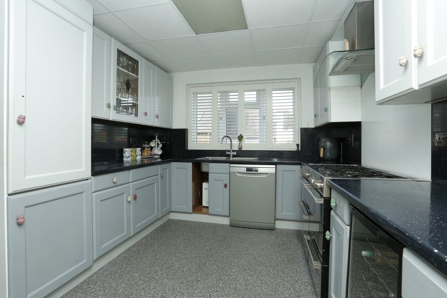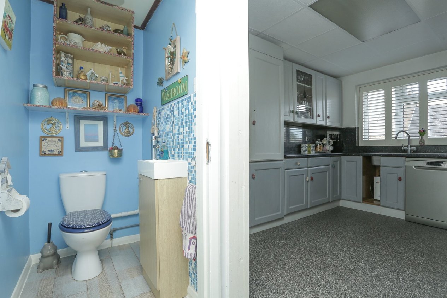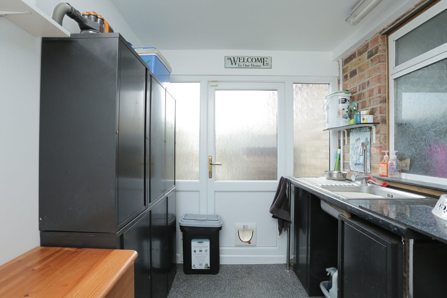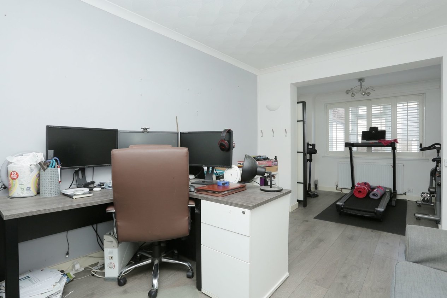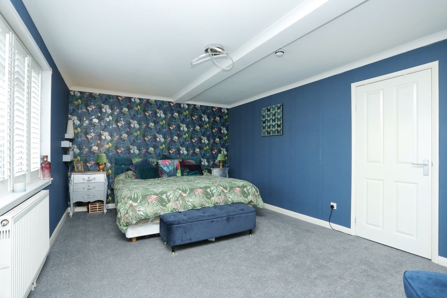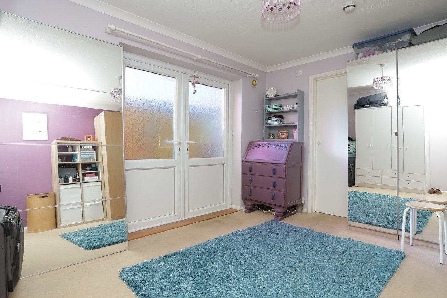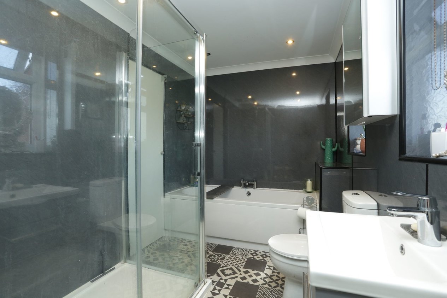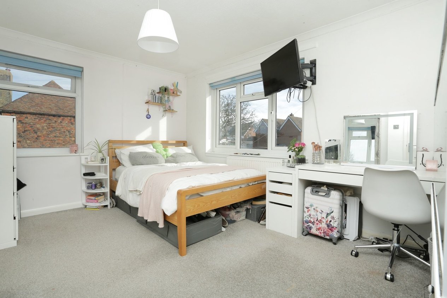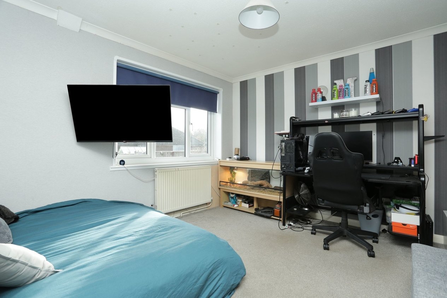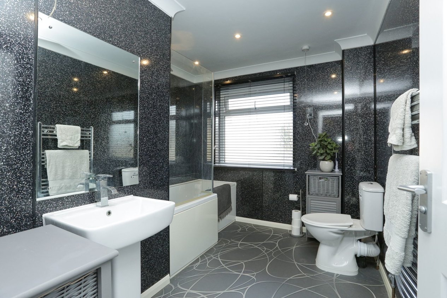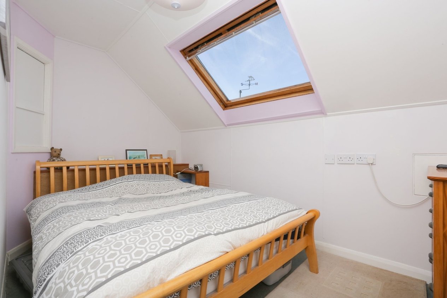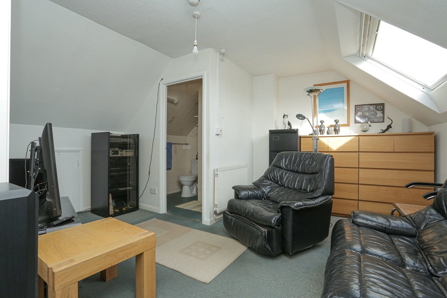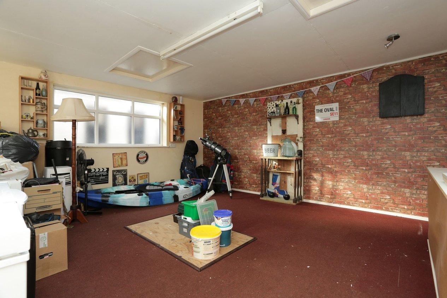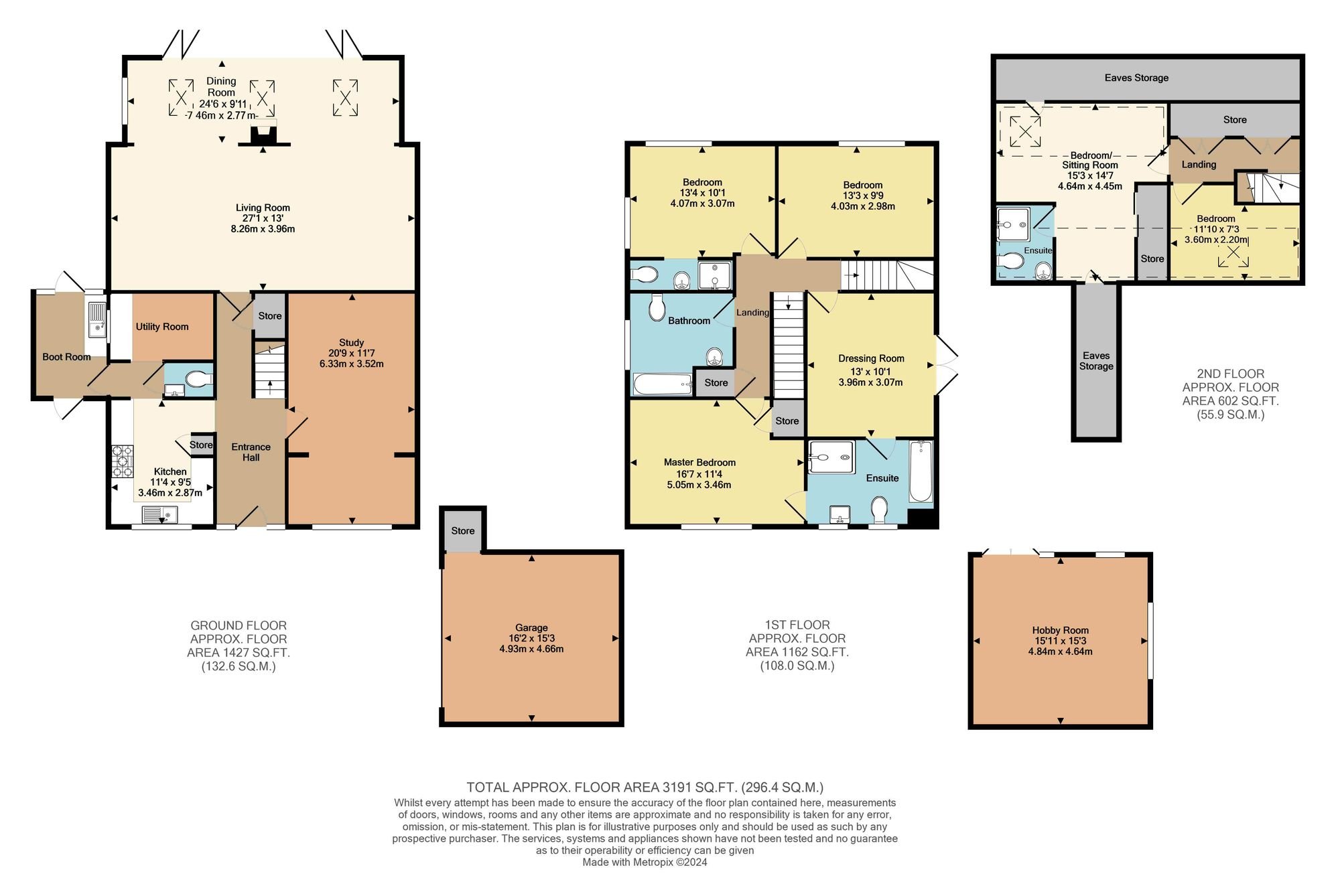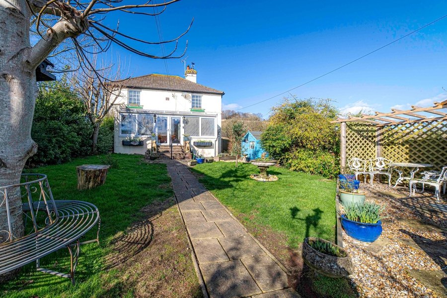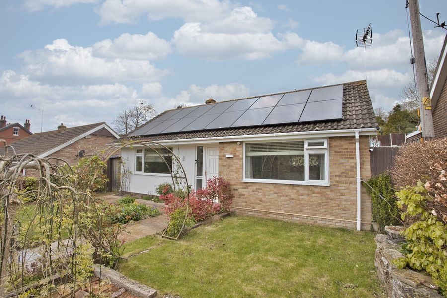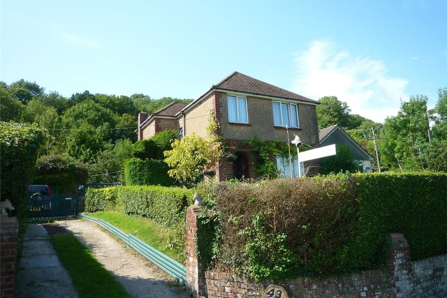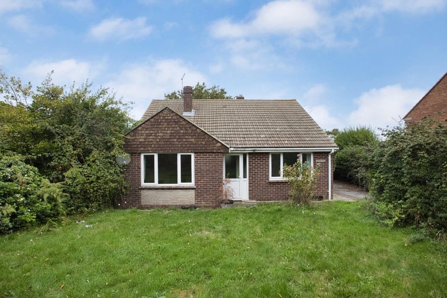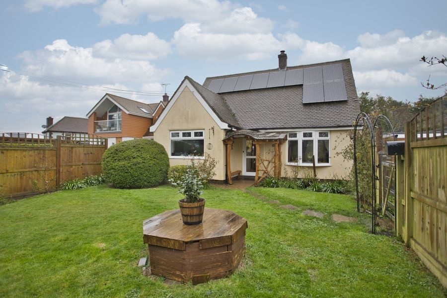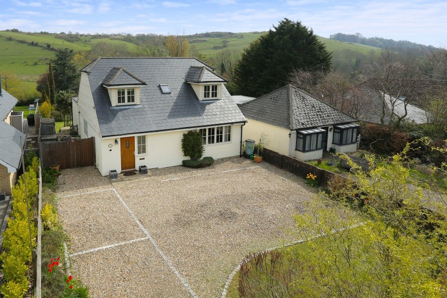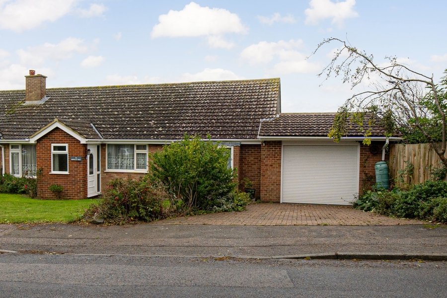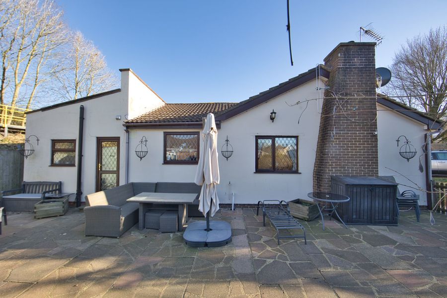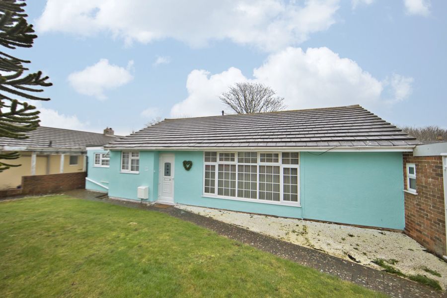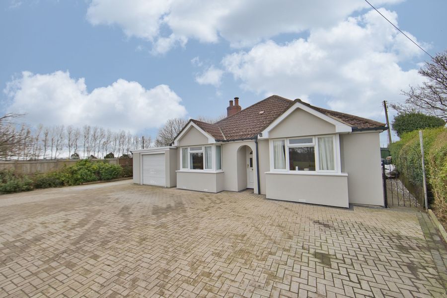Station Road, Dover, CT15
5 bedroom house - detached for sale
Welcome to an extraordinary residence nestled in the heart of St. Margarets-At-Cliffe, where opulence seamlessly blends with serenity. Showcasing meticulously planned living space spanning over 3000 sq foot, this home embodies the pinnacle of contemporary family living.
Upon entering, you're met with a harmonious fusion of practicality and elegance. The kitchen, utility room, and boot room cater to the needs of a modern lifestyle, ensuring every inch of space is both functional and aesthetically pleasing. A convenient WC and a versatile office/gym space enhance the ground floor's appeal.
The focal point of this residence is the generously proportioned lounge, seamlessly transitioning into a spacious dining area featuring a cozy log burner. Triple fold doors facilitate a seamless connection to the outdoors, leading to a patio perfect for summer BBQs and open-air entertainment.
Ascending the staircase to the first floor unveils a master suite with an en-suite bathroom and a dressing room. Two additional double bedrooms, one with its own en-suite, along with a spacious family bathroom, create a haven for relaxation.
Venture to the next floor, where two more double bedrooms await, one boasting the luxury of an en-suite. The thoughtfully designed garden beckons with a sizable log cabin housing a hot tub and an inviting entertainment area—an oasis of calm within your property.
For car enthusiasts, the double-height garage provides a secure space for vehicles on the ground level, while the upper level promises an ideal man cave with ample space for personal retreats, complete with electricity for creative endeavours.
This exceptional package is rounded off with a private driveway, ensuring convenience and accessibility for residents and guests alike.
Immerse yourself in the allure of St. Margarets-At-Cliffe, where the White Cliffs meet the English Channel. This charming village offers a perfect blend of countryside tranquillity and coastal charm. Enjoy leisurely walks along the cliffs, embrace the community spirit, and unwind in the local pub or indulge in culinary delights at the village restaurant. With picturesque landscapes and a warm community, this seaside haven on the English coast promises a lifestyle of relaxation, sophistication, and delightful gastronomic experience.
Identification Checks
Should a purchaser(s) have an offer accepted on a property marketed by Miles & Barr, they will need to undertake an identification check. This is done to meet our obligation under Anti Money Laundering Regulations (AML) and is a legal requirement. We use a specialist third party service to verify your identity. The cost of these checks is £60 inc. VAT per purchase, which is paid in advance, when an offer is agreed and prior to a sales memorandum being issued. This charge is non-refundable under any circumstances.
Room Sizes
| Ground Floor | Leading To |
| Kitchen | 11' 4" x 9' 5" (3.46m x 2.87m) |
| Utility Room | With Storage and Appliances |
| WC | With Toilet and Wash Hand Basin |
| Boot Room | With Storage and Appliances |
| Study/Office | 11' 7" x 20' 9" (3.52m x 6.33m) |
| Lounge | 13' 0" x 27' 1" (3.96m x 8.26m) |
| Dining Room | 9' 11" x 24' 6" (3.02m x 7.47m) |
| First Floor | Leading To |
| Bathroom | 9' 6" x 8' 4" (2.90m x 2.54m) |
| Master Bedroom | 11' 4" x 16' 7" (3.46m x 5.05m) |
| En-Suite | 9' 11" x 6' 8" (3.02m x 2.03m) |
| Dressing Room/Bedroom | 13' 0" x 10' 1" (3.96m x 3.07m) |
| Bedroom | 9' 9" x 13' 3" (2.98m x 4.03m) |
| Bedroom | 13' 4" x 10' 1" (4.07m x 3.07m) |
| En-Suite | With Bath, Toilet, and Wash Hand Basin |
| Second Floor | Leading To |
| Bedroom | 11' 10" x 7' 3" (3.60m x 2.20m) |
| Living Room/Bedroom | 15' 3" x 14' 7" (4.64m x 4.45m) |
| En-Suite | With Bath, Toilet and Wash Hand Basin |
