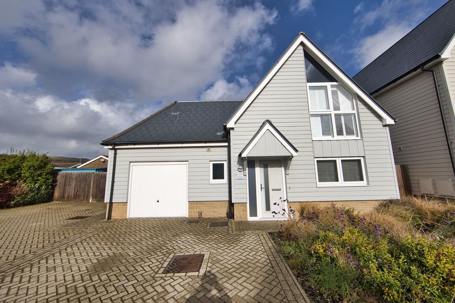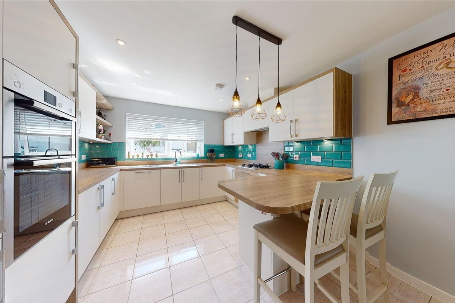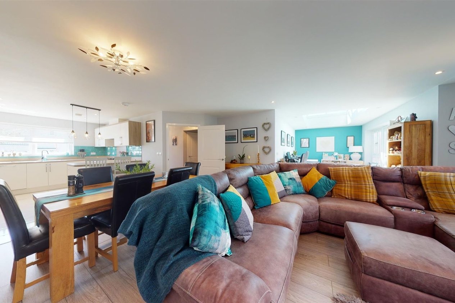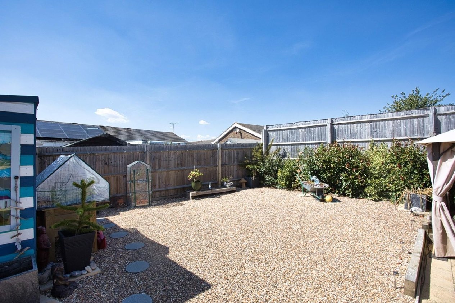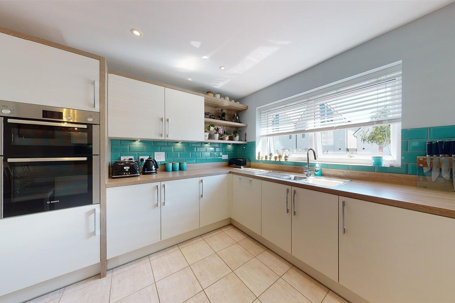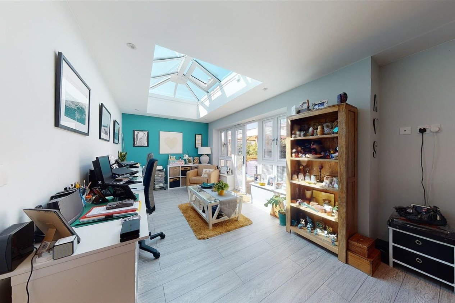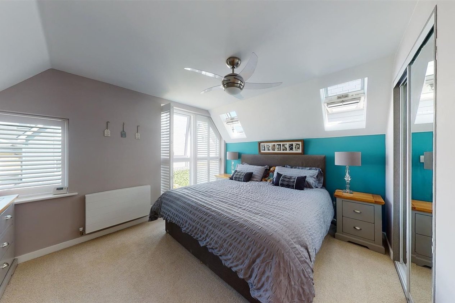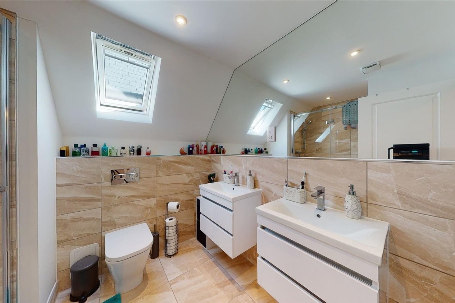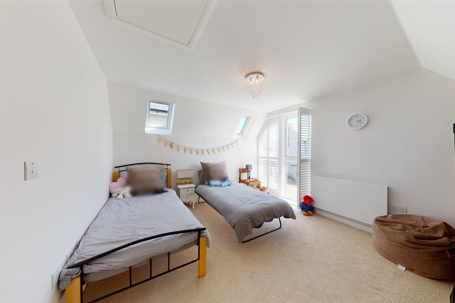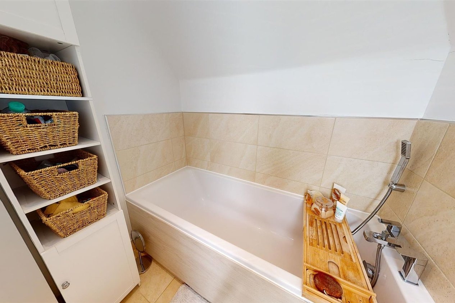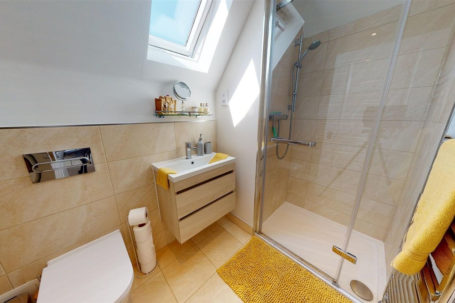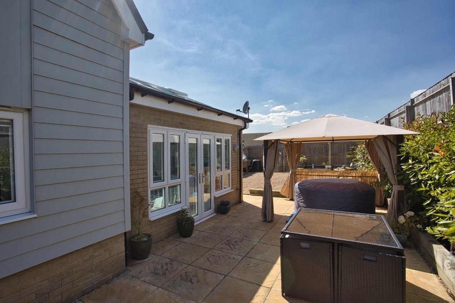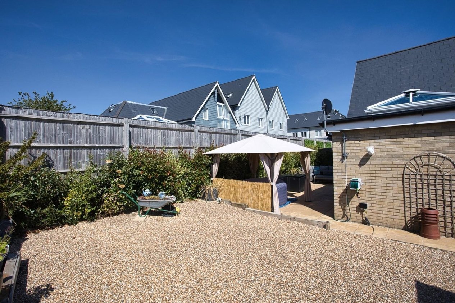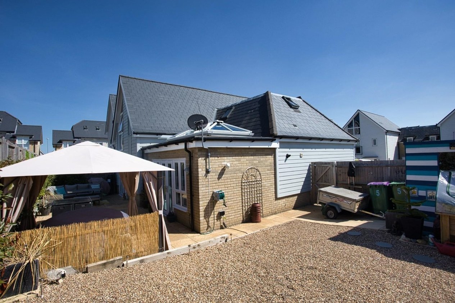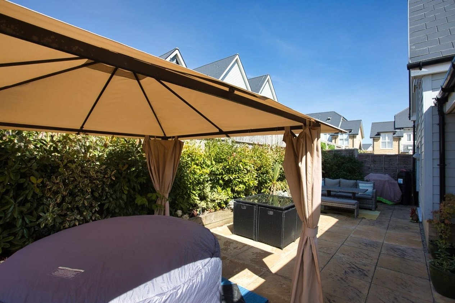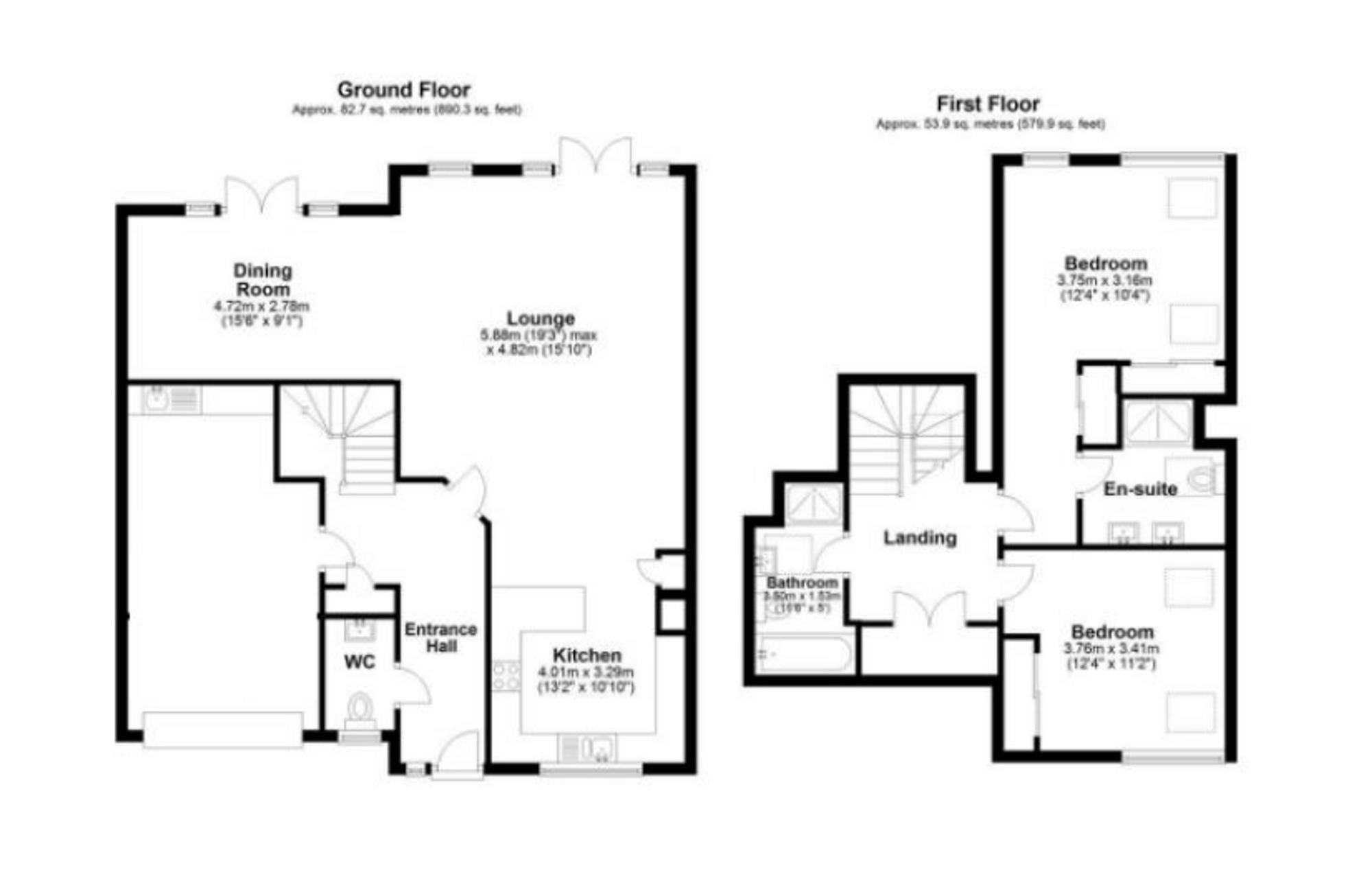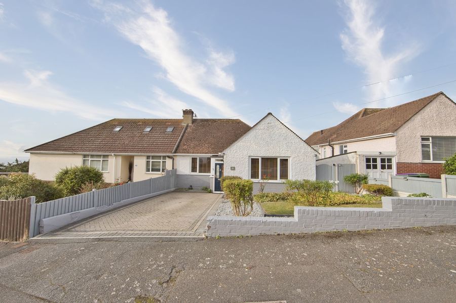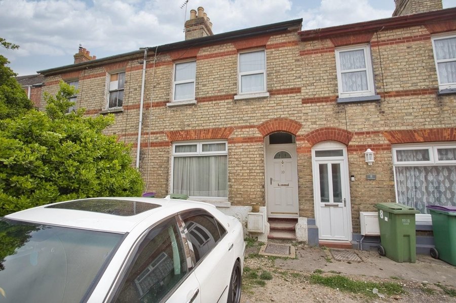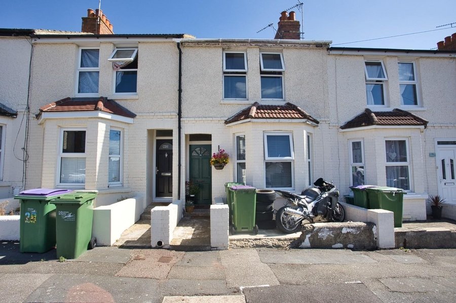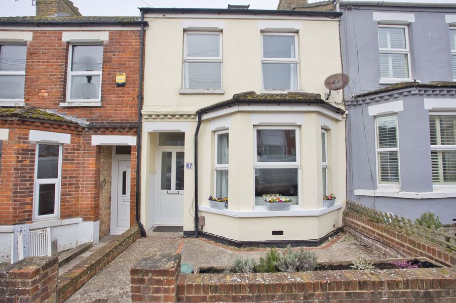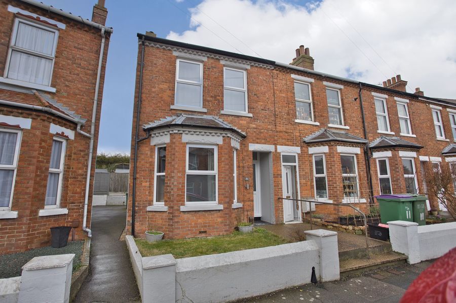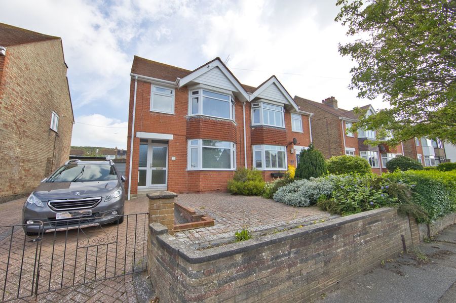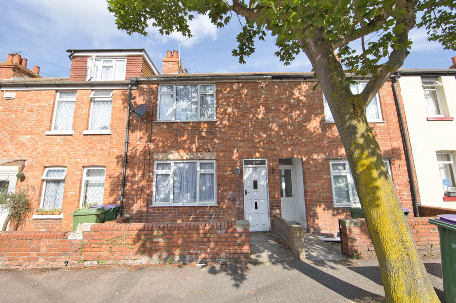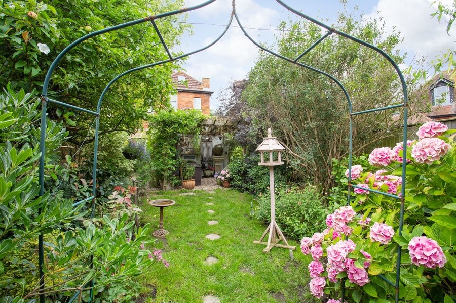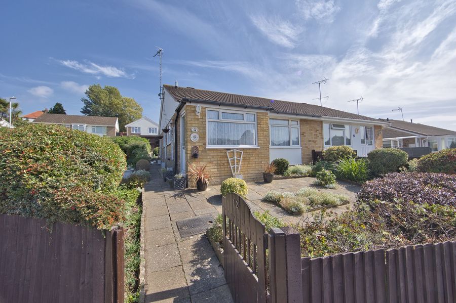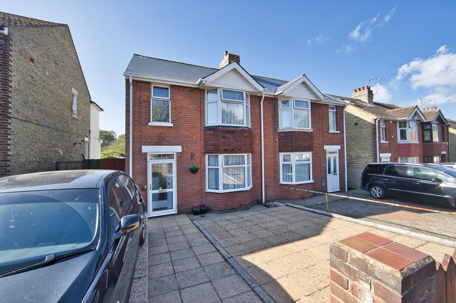Roedean Close, Folkestone, CT19
2 bedroom house - detached for sale
Miles & Barr are delighted to bring to the market this stunning property which is presented in show home condition with huge rooms and position on a surprisingly large corner plot. The home has been well designed offering flexible living space to suit a variety of tenants. Roedean Close is tucked away in an exclusive development which was built less than seven years ago and offers block paved streets, ample visitor parking and well maintained borders & green spaces. The development is ideally situated just a short walk from Folkestone's central station as well as schools, parks and a short walk to the beach. Inside the property you are greeted into a grand hallway which offers an internal door into the garage. With the benefit of two parking spaces on the driveway the owners use the garage as extra storage and a utility room but there is plenty of space for a car as well. Off the hall is the downstairs cloakroom, storage cupboard and then access into the fantastic open plan living space. To the front of the property is the modern fitted kitchen, well equipped with a range of integrated appliances. This connects to the lounge diner via the breakfast bar creating a great modern space for modern family living or entertaining on a grand scale. This grand room is then connected to the garden by two sets of patio doors. Upstairs the bedrooms are off a large bright landing with big storage cupboards and family bathroom. Both bedrooms are doubles with fitted blinds, the master benefits from two built in wardrobes and a luxurious en-suite. Outside the garden is low maintenance, secure and very quiet. This executive property will not be on the market long, so call Miles & Barr now to book your viewing!
Identification Checks
Should a purchaser(s) have an offer accepted on a property marketed by Miles & Barr, they will need to undertake an identification check. This is done to meet our obligation under Anti Money Laundering Regulations (AML) and is a legal requirement. We use a specialist third party service to verify your identity provided by Lifetime Legal. The cost of these checks is £60 inc. VAT per purchase, which is paid in advance, directly to Lifetime Legal, when an offer is agreed and prior to a sales memorandum being issued. This charge is non-refundable under any circumstances.
Room Sizes
| Hallway | Leading to |
| Kitchen | 13' 2" x 10' 10" (4.01m x 3.30m) |
| Lounge | 19' 3" x 15' 10" (5.87m x 4.83m) |
| Dining Room | 15' 6" x 9' 1" (4.72m x 2.77m) |
| Cloakroom | With wash hand basin and toilet |
| Bathroom | 11' 6" x 5' 0" (3.50m x 1.53m) |
| First Floor | Leading to |
| Bedroom | 12' 4" x 10' 4" (3.76m x 3.15m) |
| En-Suite Shower | With shower, wash hand basin and toilet |
| Bedroom | 12' 4" x 11' 2" (3.76m x 3.40m) |
