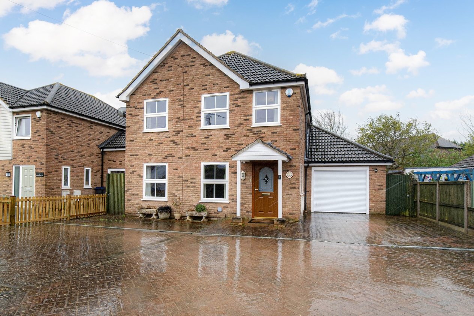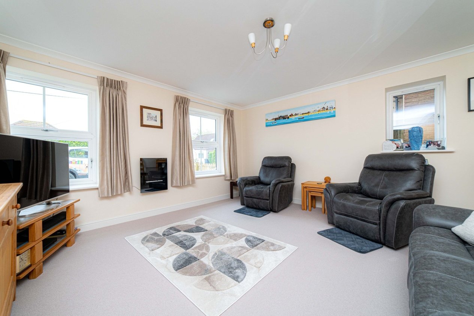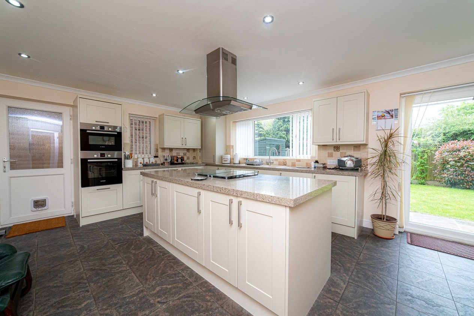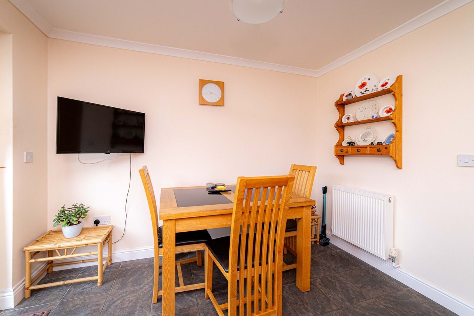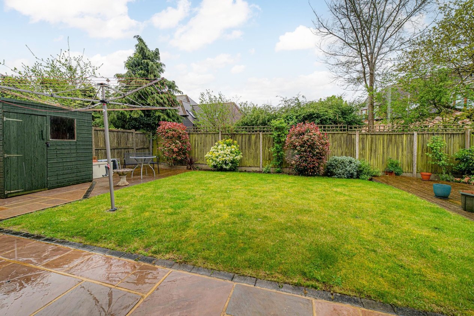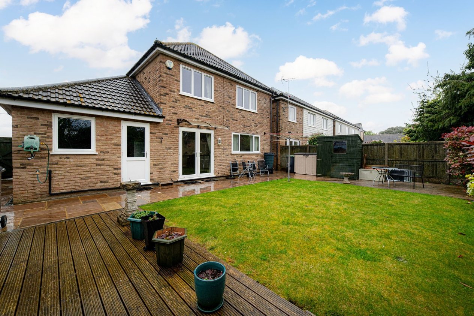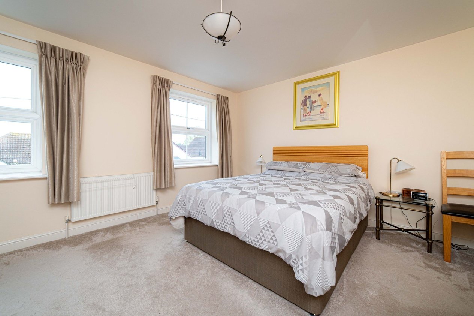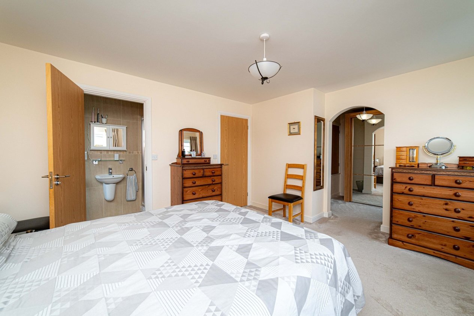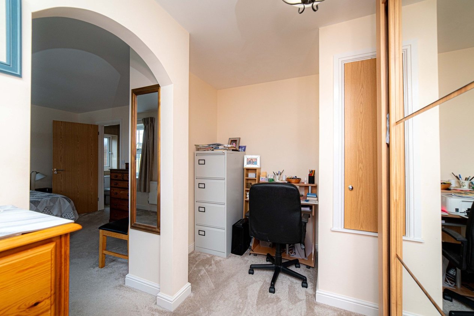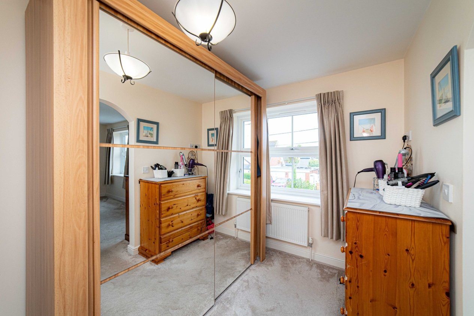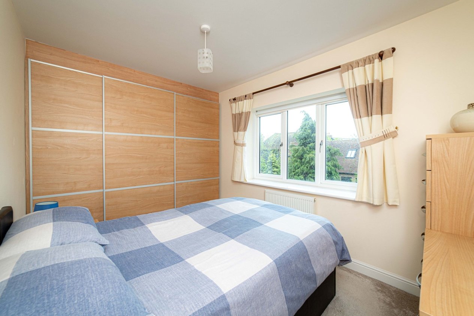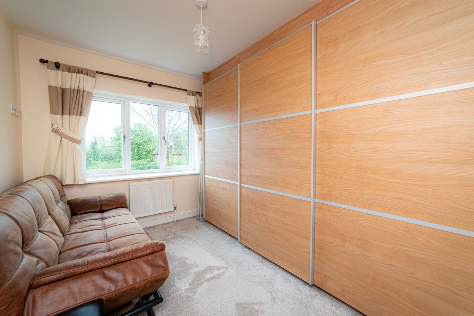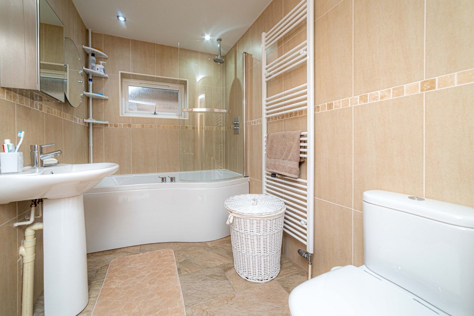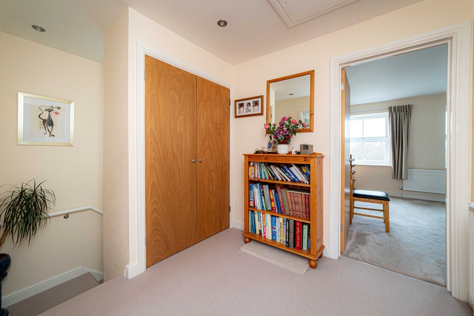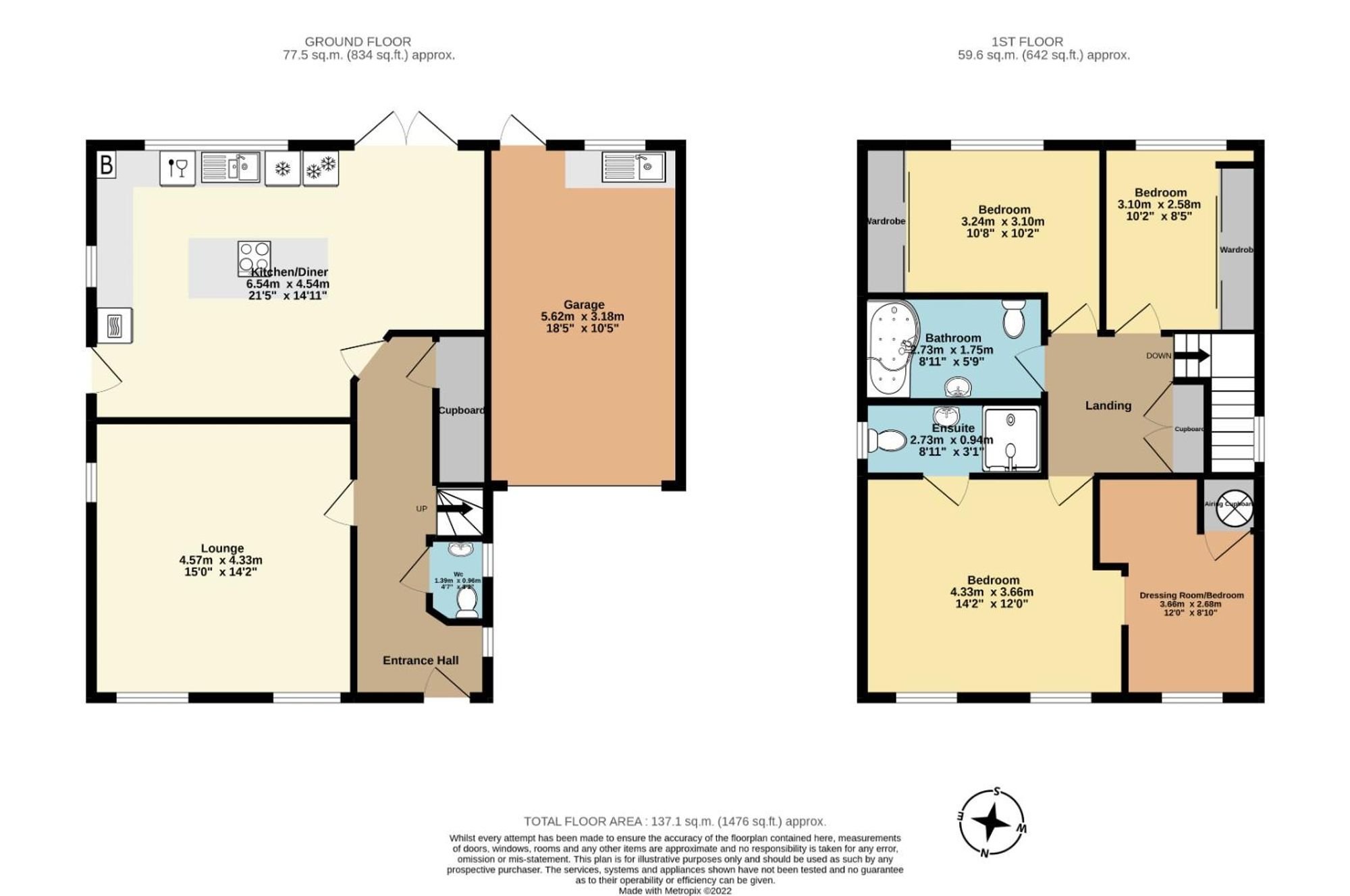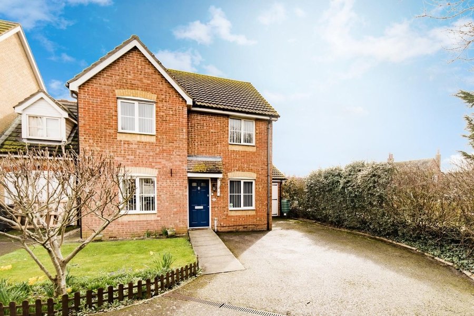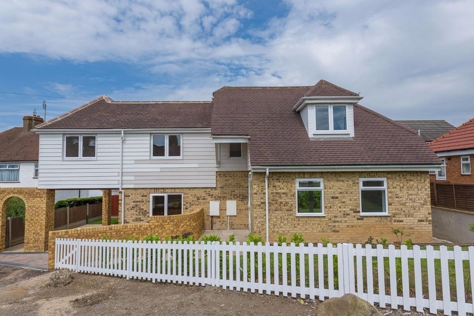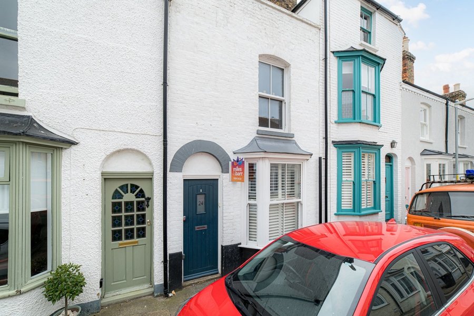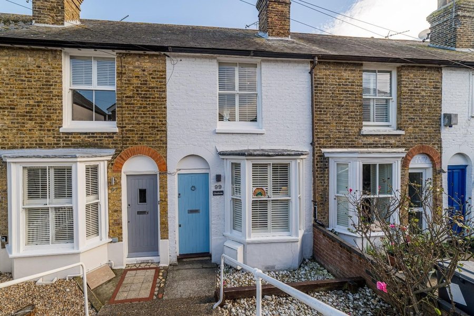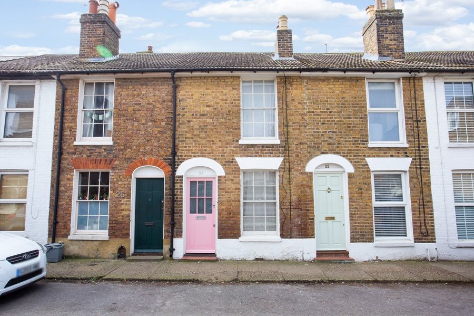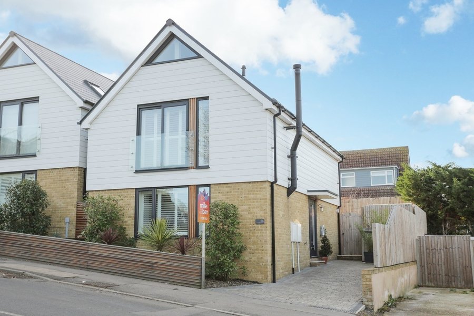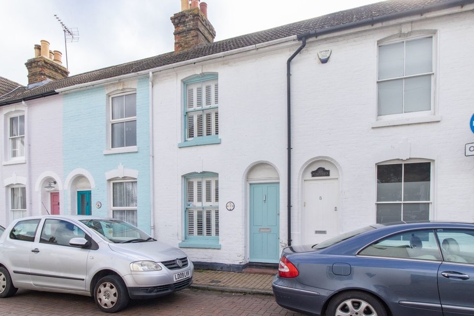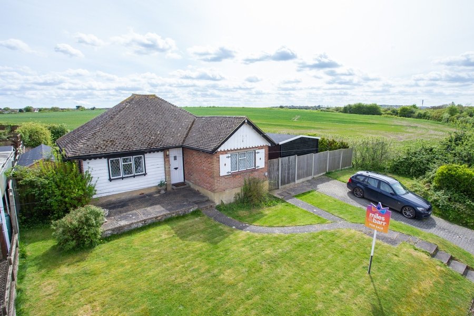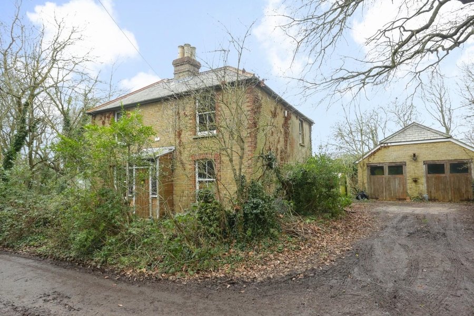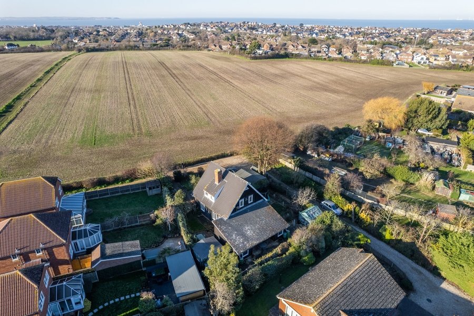Rayham Road, Whitstable, CT5
4 bedroom house - detached for sale
Anglers Rest is a delightful modern detached family home located down a private road to the south side of Whitstable. Originally built as a four bedroom detached house, the current owners have adapted the accommodation to now comprise of three bedrooms with the master bedroom now enjoying a dressing room/office, which was previously the fourth bedroom. We have been informed that it is reasonably straightforward to re-instate the fourth bedroom.
Elsewhere, the accommodation comprises a bright and airy living room to the front of the property, whilst to the rear is the splendid family kitchen-diner fitted with high end units and worktops. There is also the convenience of a downstairs WC and large under stairs storage cupboard. To the first floor are the 3 bedrooms, the master of which enjoys the dressing room and an en-suite shower room, plus the main family bathroom.
To the outside there is ample off road parking to the front of the property via a block paved driveway, leading to the garage with electric door. The enclosed rear garden offers a sandstone patio area, decked areas and is laid to lawn with shrub borders. All in all, this is a fantastic family home in a quiet location and is ready to move straight in to.
Identification checks
Should a purchaser(s) have an offer accepted on a property marketed by Miles & Barr, they will need to undertake an identification check. This is done to meet our obligation under Anti Money Laundering Regulations (AML) and is a legal requirement. We use a specialist third party service to verify your identity. The cost of these checks is £60 inc. VAT per purchase, which is paid in advance, when an offer is agreed and prior to a sales memorandum being issued. This charge is non-refundable under any circumstances.
Room Sizes
| Ground Floor | Ground Floor Entrance Leading to |
| Cloakroom | 4' 7" x 3' 2" (1.40m x 0.97m) |
| Lounge | 15' 0" x 14' 2" (4.57m x 4.32m) |
| Kitchen/Diner | 21' 5" x 14' 11" (6.53m x 4.55m) |
| First Floor Landing | Leading to |
| Bedroom | 14' 2" x 12' 0" (4.32m x 3.66m) |
| En Suite | 8' 11" x 3' 1" (2.72m x 0.94m) |
| Dressing Room/Bedroom | 12' 0" x 8' 10" (3.66m x 2.69m) |
| Bedroom | 10' 8" x 10' 2" (3.25m x 3.10m) |
| Bathroom | 8' 11" x 5' 9" (2.72m x 1.75m) |
| Bedroom | 10' 2" x 8' 5" (3.10m x 2.57m) |
