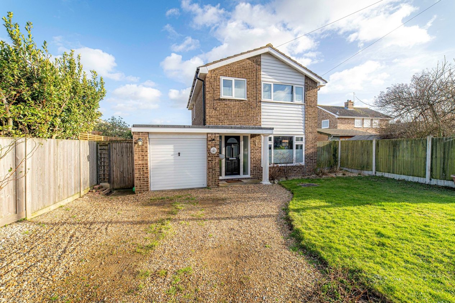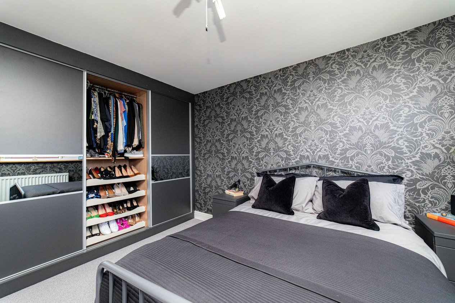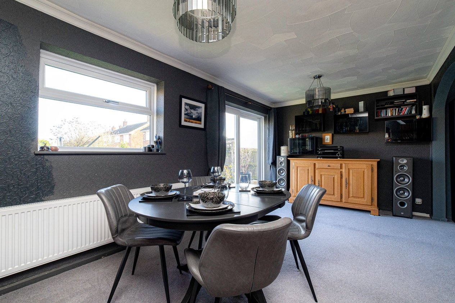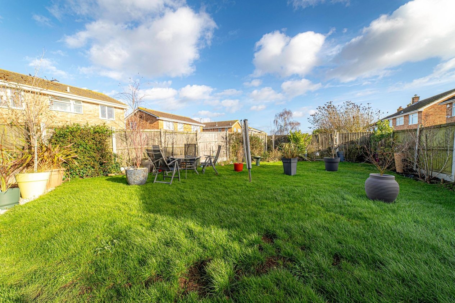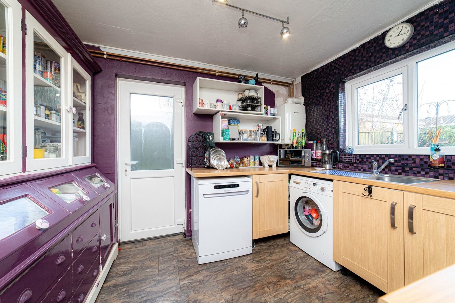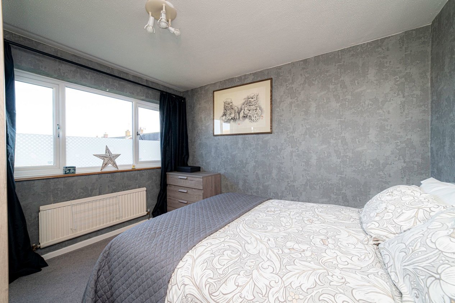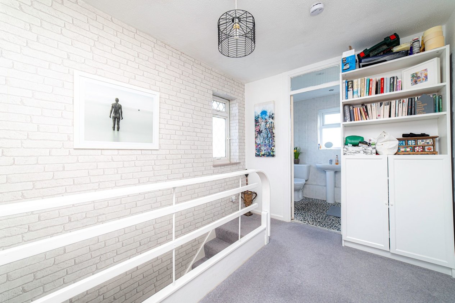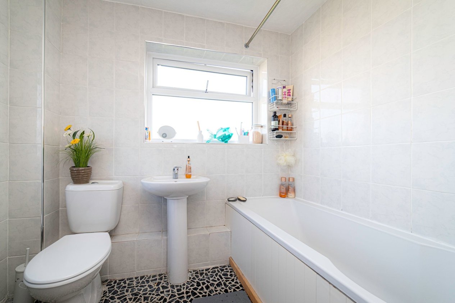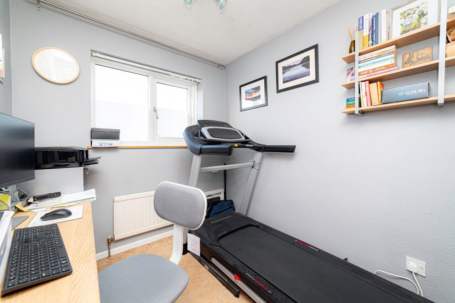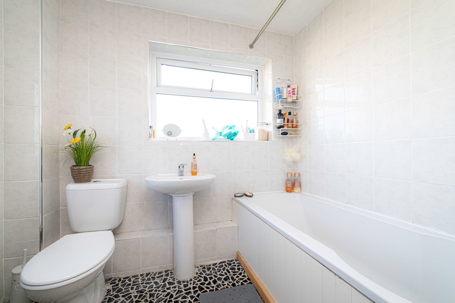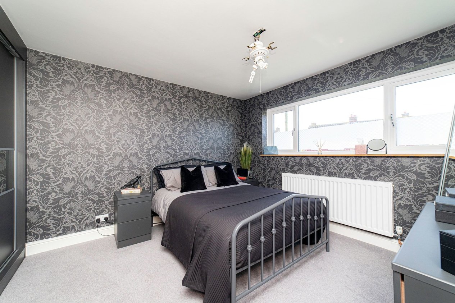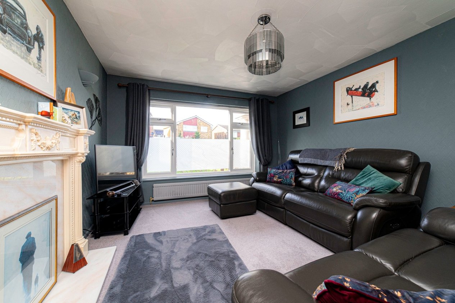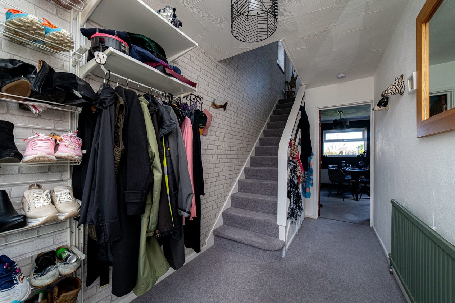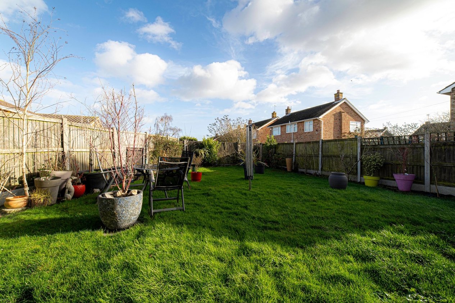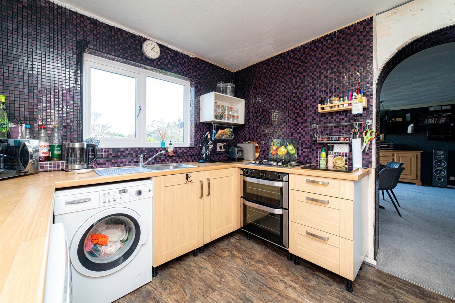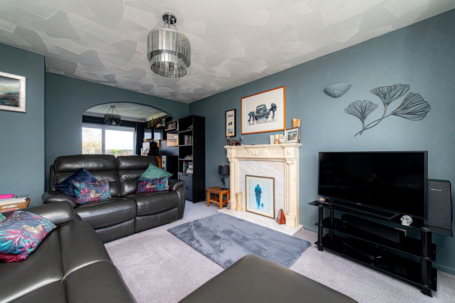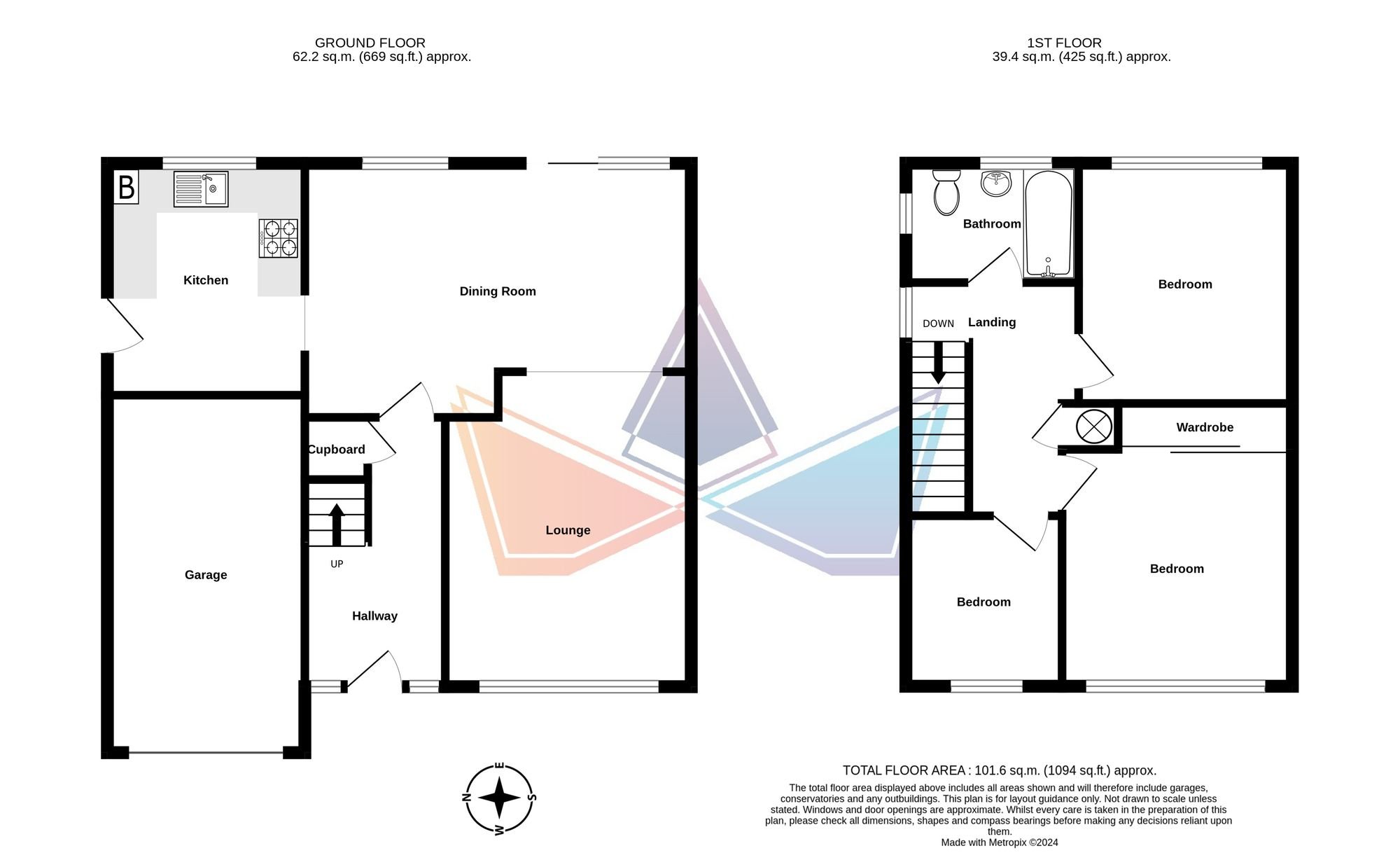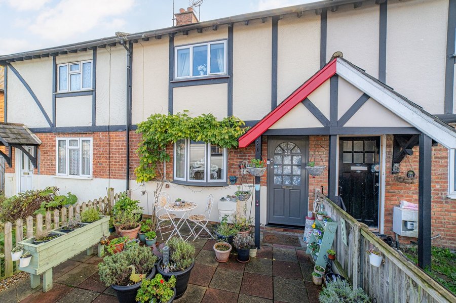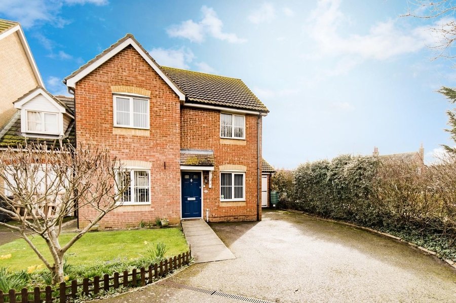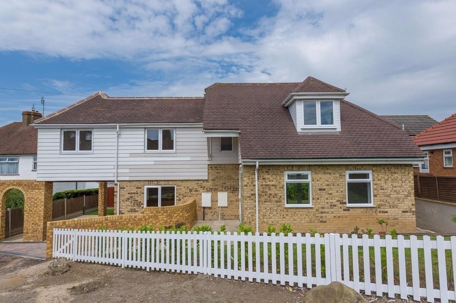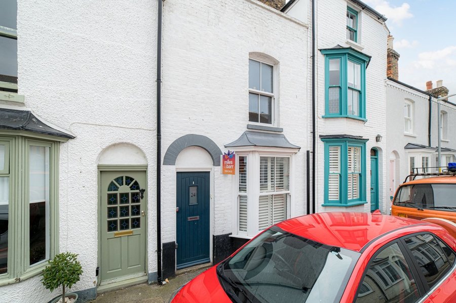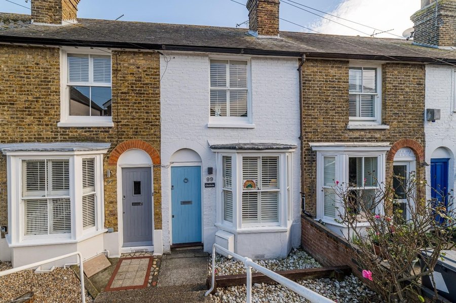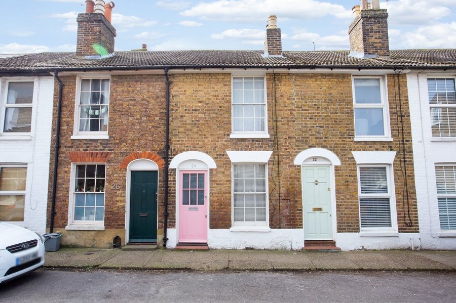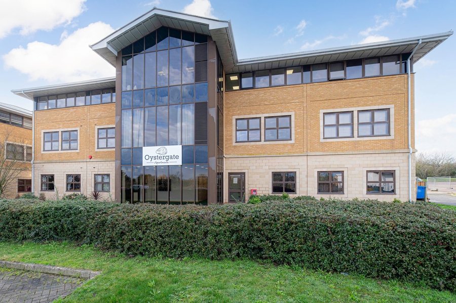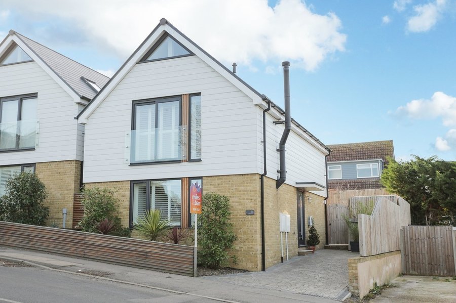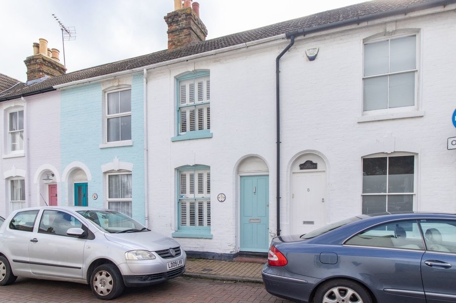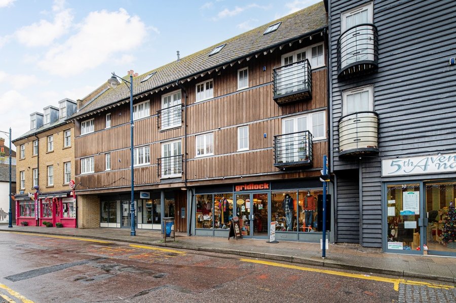Meadow Walk, Whitstable, CT5
3 bedroom house - detached for sale
Presenting this well presented 3-bedroom detached house, located in a tranquil and serene neighbourhood. This property offers an exceptional opportunity for a discerning buyer seeking the perfect family home. Aesthetically pleasing and meticulously designed, this residence boasts an array of features that will cater to your every need.
Upon entering, you will be greeted by a bright and welcoming hallway on to an open plan lounge and dining area. The generous layout creates a seamless flow throughout the ground floor, making it ideal for entertaining family and friends. The abundance of natural light further enhances the inviting atmosphere of this space.
The well-appointed kitchen provides ample storage space, enabling you to unleash your culinary skills. Adjacent to the kitchen, you will discover the convenience of a garage, providing secure parking or extra storage.
Ascending to the upper level, you will find two spacious bedrooms and a good size single, each offering a peaceful retreat to unwind after a long day, ensuring optimum comfort and privacy. The three bedrooms share access to a well-appointed family bathroom.
Situated in a peaceful location, this property offers tranquillity and privacy, whilst still being conveniently located close to local amenities and transport links. Don't miss out on the opportunity to call this marvellous house your new home.
These details are yet to be approved by the vendor.
Identification checks
Should a purchaser(s) have an offer accepted on a property marketed by Miles & Barr, they will need to undertake an identification check. This is done to meet our obligation under Anti Money Laundering Regulations (AML) and is a legal requirement. We use a specialist third party service to verify your identity. The cost of these checks is £60 inc. VAT per purchase, which is paid in advance, when an offer is agreed and prior to a sales memorandum being issued. This charge is non-refundable under any circumstances.
Room Sizes
| Entrance | Leading to |
| Dining Room | 17' 8" x 11' 7" (5.38m x 3.52m) |
| Kitchen | 10' 7" x 9' 1" (3.23m x 2.76m) |
| Lounge | 14' 5" x 11' 3" (4.39m x 3.44m) |
| First Floor | Leading to |
| Bathroom | 7' 8" x 5' 5" (2.33m x 1.66m) |
| Bedroom | 11' 0" x 9' 9" (3.35m x 2.98m) |
| Bedroom | 13' 1" x 10' 7" (3.98m x 3.22m) |
| Bedroom | 7' 9" x 6' 11" (2.36m x 2.12m) |
