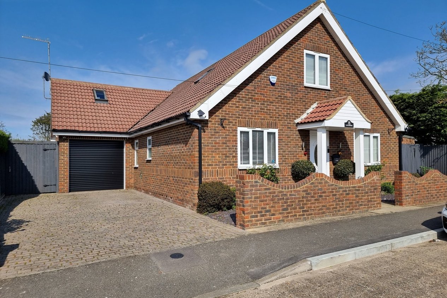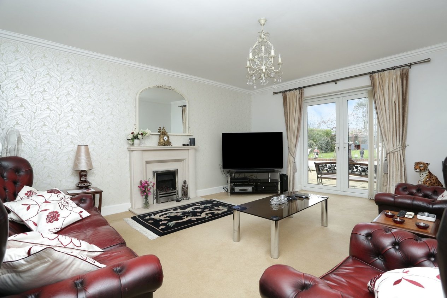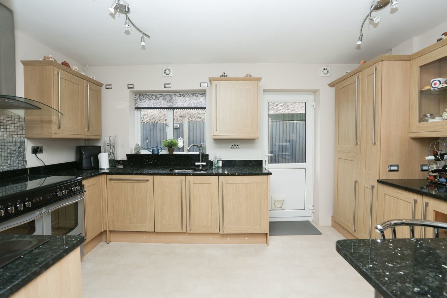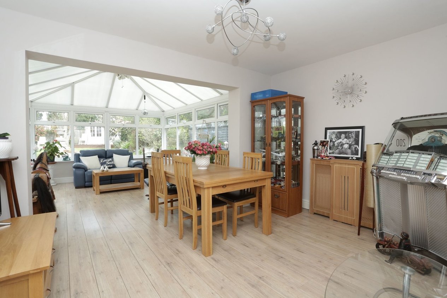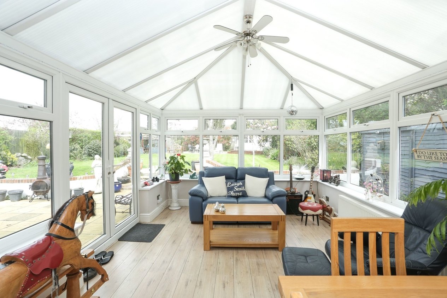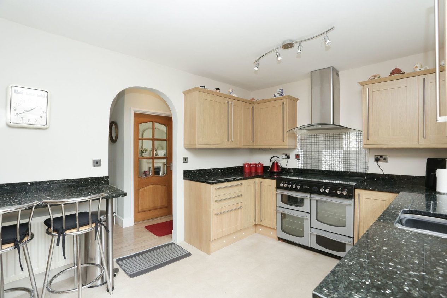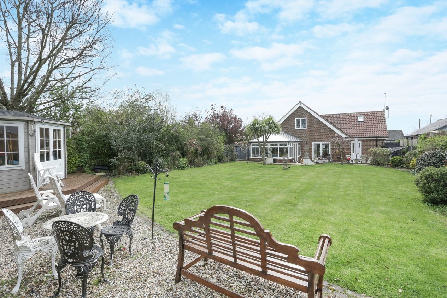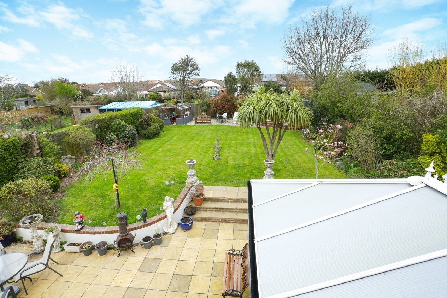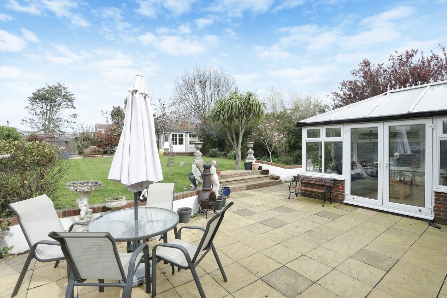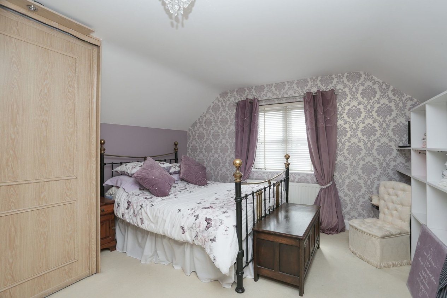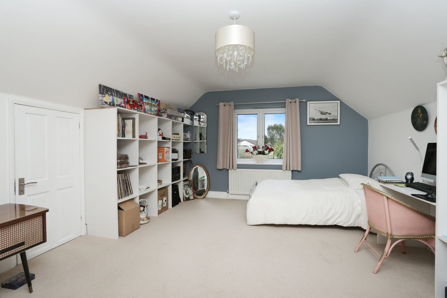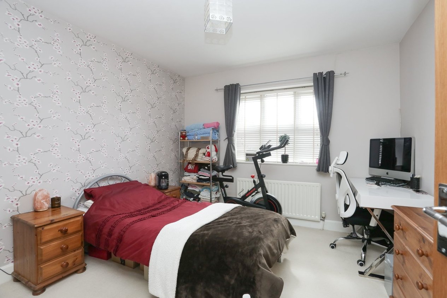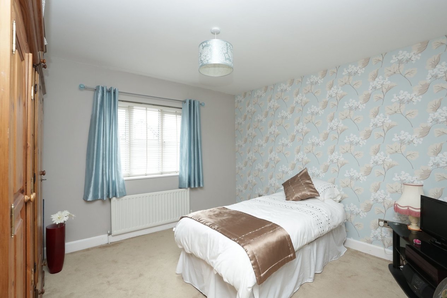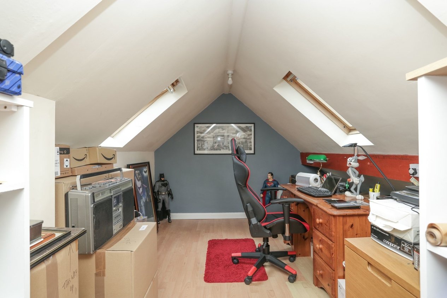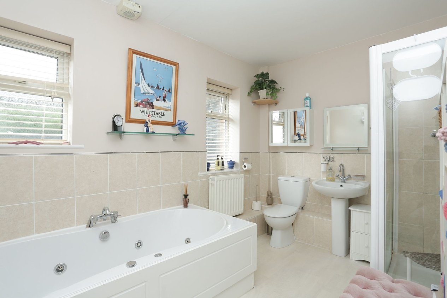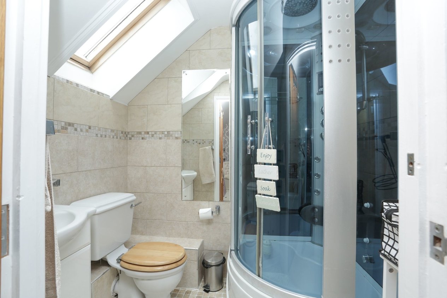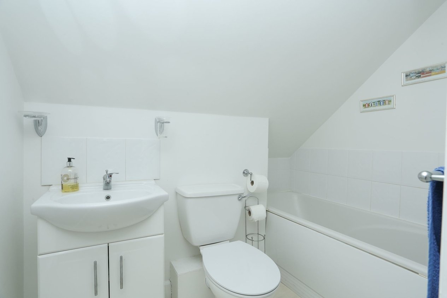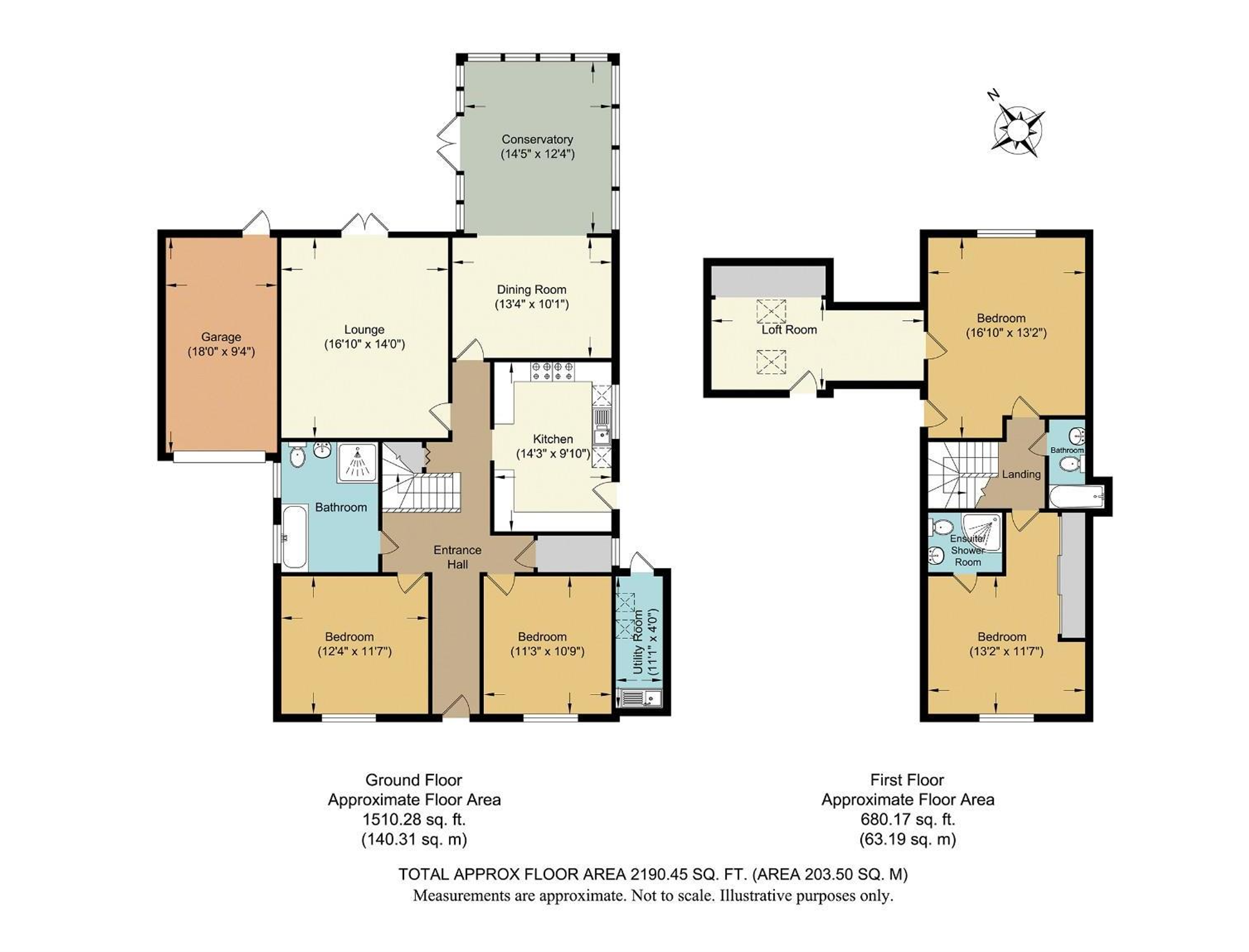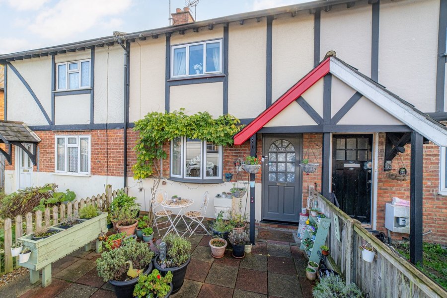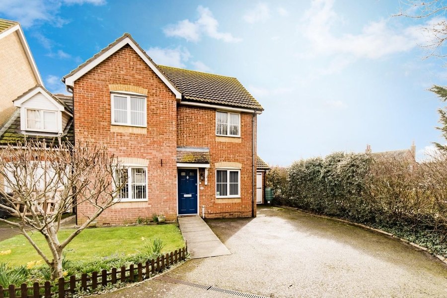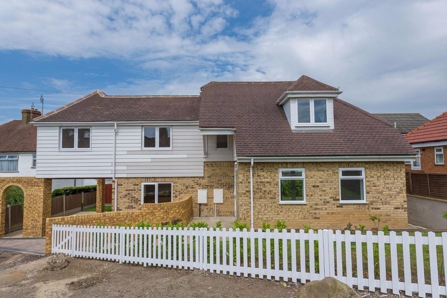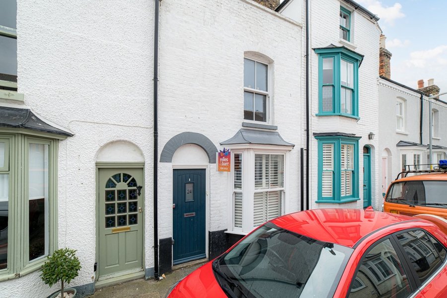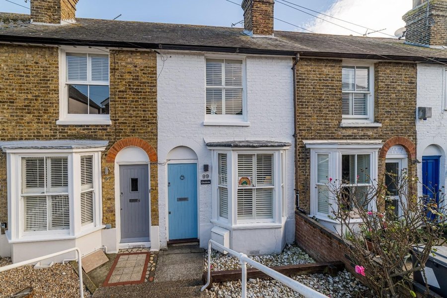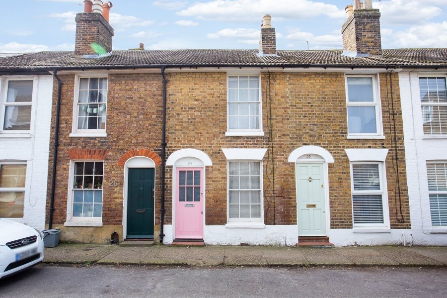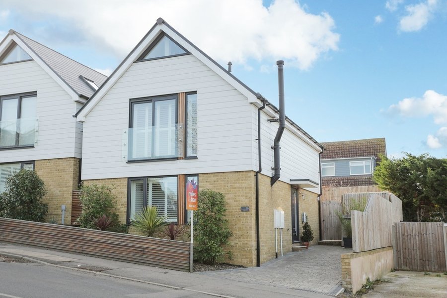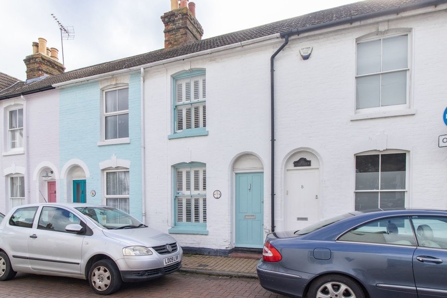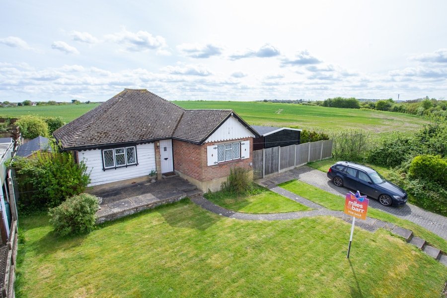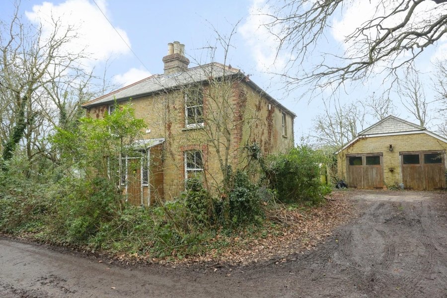Kimberley Grove, Whitstable, CT5
4 bedroom house - detached for sale
Being offered with no onward chain is this well presented, modern four bedroom detached chalet style home providing spacious and well proportioned living accommodation and maintained in excellent condition throughout. With accommodation totaling nearly 2,200 square foot, upon entering the property you are initially greeted by an entrance hallway with two double bedrooms located at the front of the property. Continuing the accommodation on the ground floor is the modern kitchen-breakfast room with granite worktops and integrated appliances, a separate utility room, lounge with French doors leading to the rear garden and the dining room which is open to the conservatory, also overlooking the rear garden. Also on the ground floor is the main family bathroom which incorporates both a bath and separate double shower cubicle.
To the first floor there are two double bedrooms, the master having an en-suite shower room, and a further family bathroom. There is also an additional room off the second bedroom on the first floor which is currently used as a study, but could provide a variety of uses. Outside to the front of the property there is off road parking for a couple of cars via the block paved driveway plus the single garage with electric roller door. To the rear is a mature and well maintained garden, offering a good degree of privacy from the neighbouring properties. There is a patio area to the immediate rear of the house, a large lawned space with mature shrubs and bushes bordering the garden. There is also an additional patio area to the rear of the garden.
Identification Checks
Should a purchaser(s) have an offer accepted on a property marketed by Miles & Barr, they will need to undertake an identification check. This is done to meet our obligation under Anti Money Laundering Regulations (AML) and is a legal requirement. We use a specialist third party service to verify your identity provided by Lifetime Legal. The cost of these checks is £60 inc. VAT per purchase, which is paid in advance, directly to Lifetime Legal, when an offer is agreed and prior to a sales memorandum being issued. This charge is non-refundable under any circumstances.
Room Sizes
| Ground Floor | |
| Entrance Hall | |
| Bedroom | 12' 4" x 11' 7" (3.76m x 3.53m) |
| Bedroom | 11' 3" x 10' 9" (3.43m x 3.28m) |
| Utility Room | 11' 1" x 4' 0" (3.38m x 1.22m) |
| Bathroom | |
| Kitchen | 14' 3" x 9' 10" (4.34m x 3.00m) |
| Lounge | 16' 10" x 14' 0" (5.13m x 4.27m) |
| Dining Room | 13' 4" x 10' 1" (4.06m x 3.07m) |
| Conservatory | 14' 5" x 12' 4" (4.39m x 3.76m) |
| First Floor | |
| Landing | |
| Bedroom | 13' 2" x 11' 7" (4.01m x 3.53m) |
| En-Suite Shower Room | |
| Bathroom | |
| Bedroom | 16' 10" x 13' 2" (5.13m x 4.01m) |
