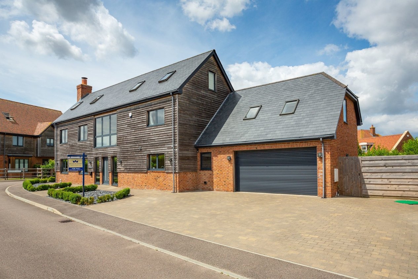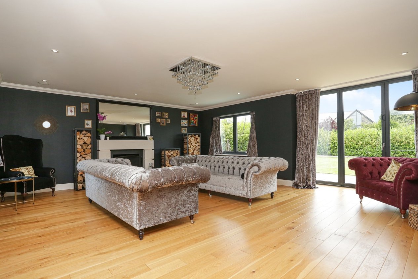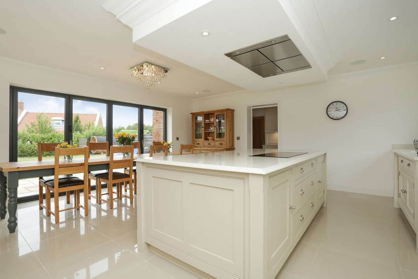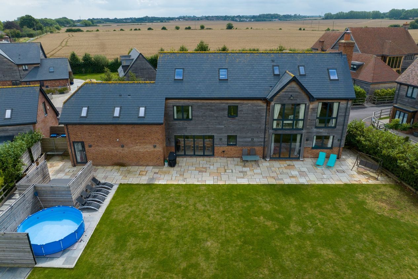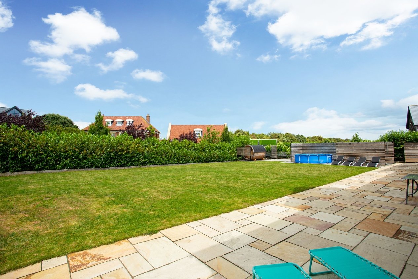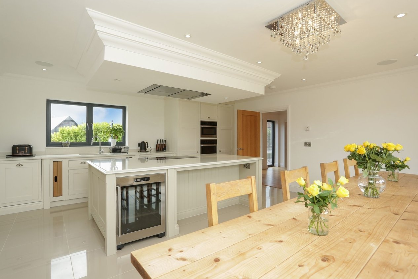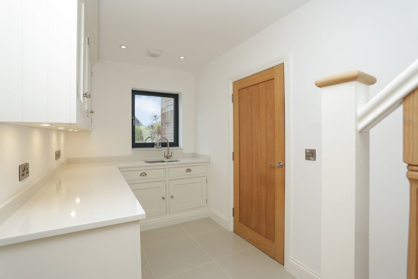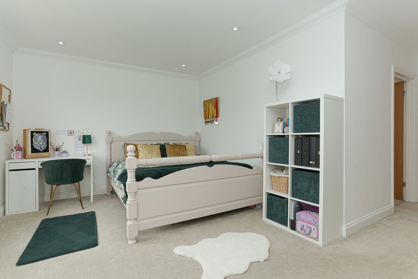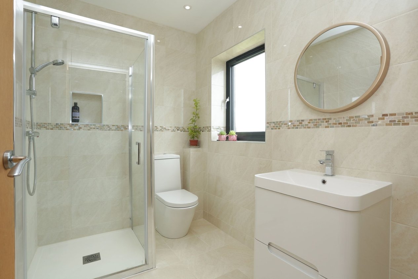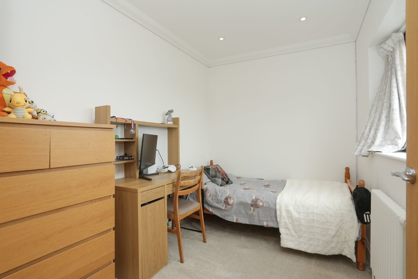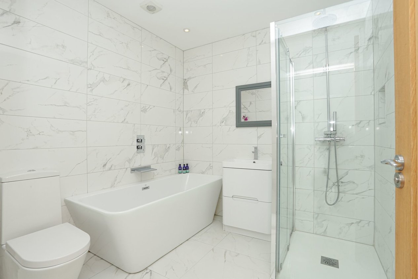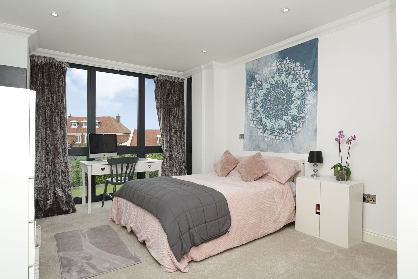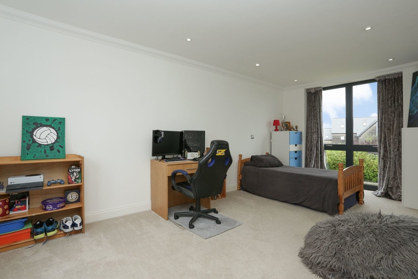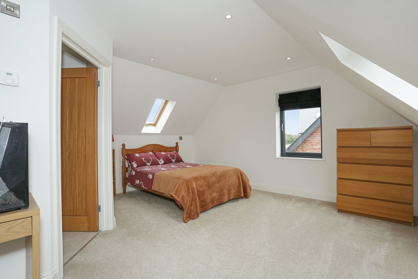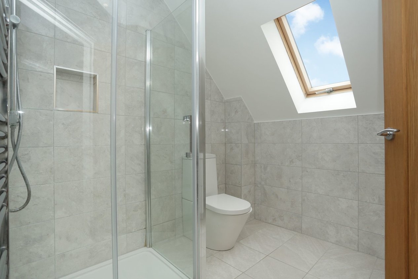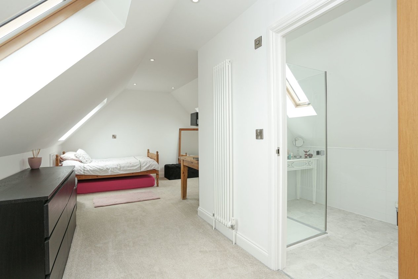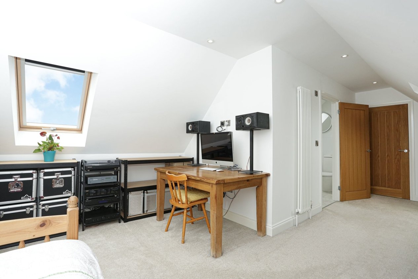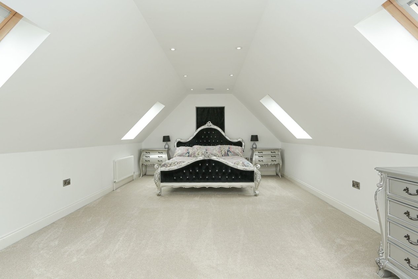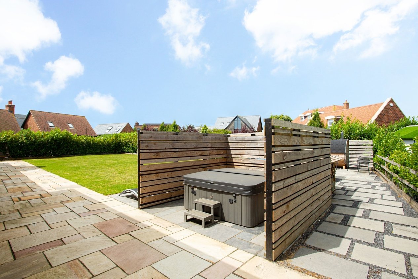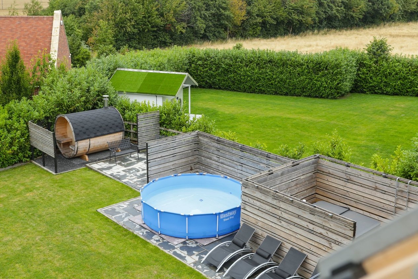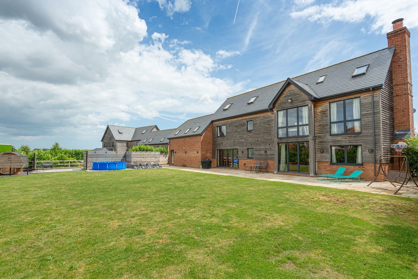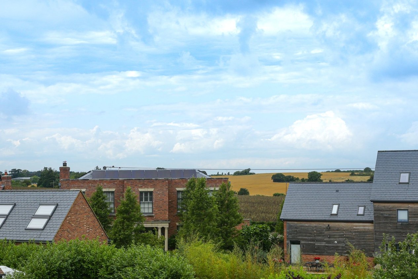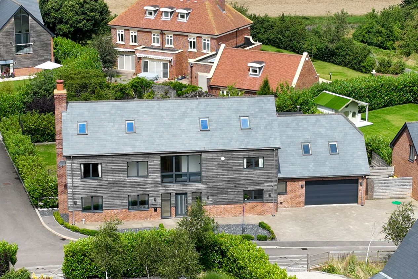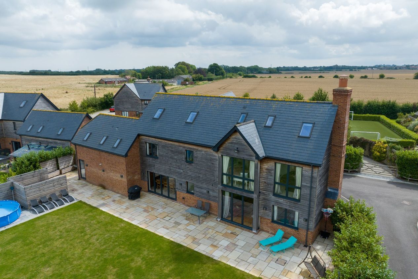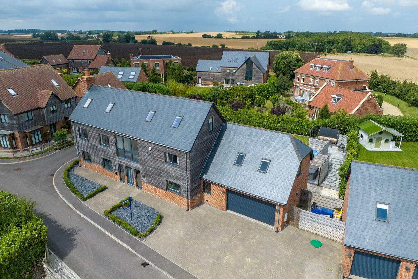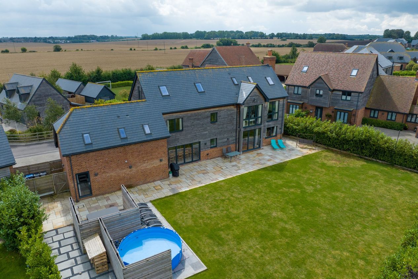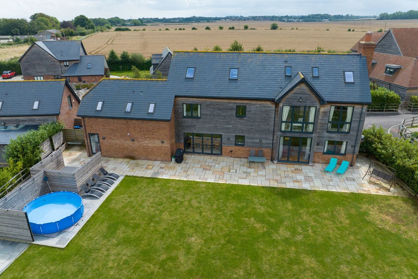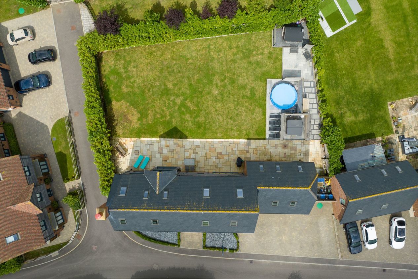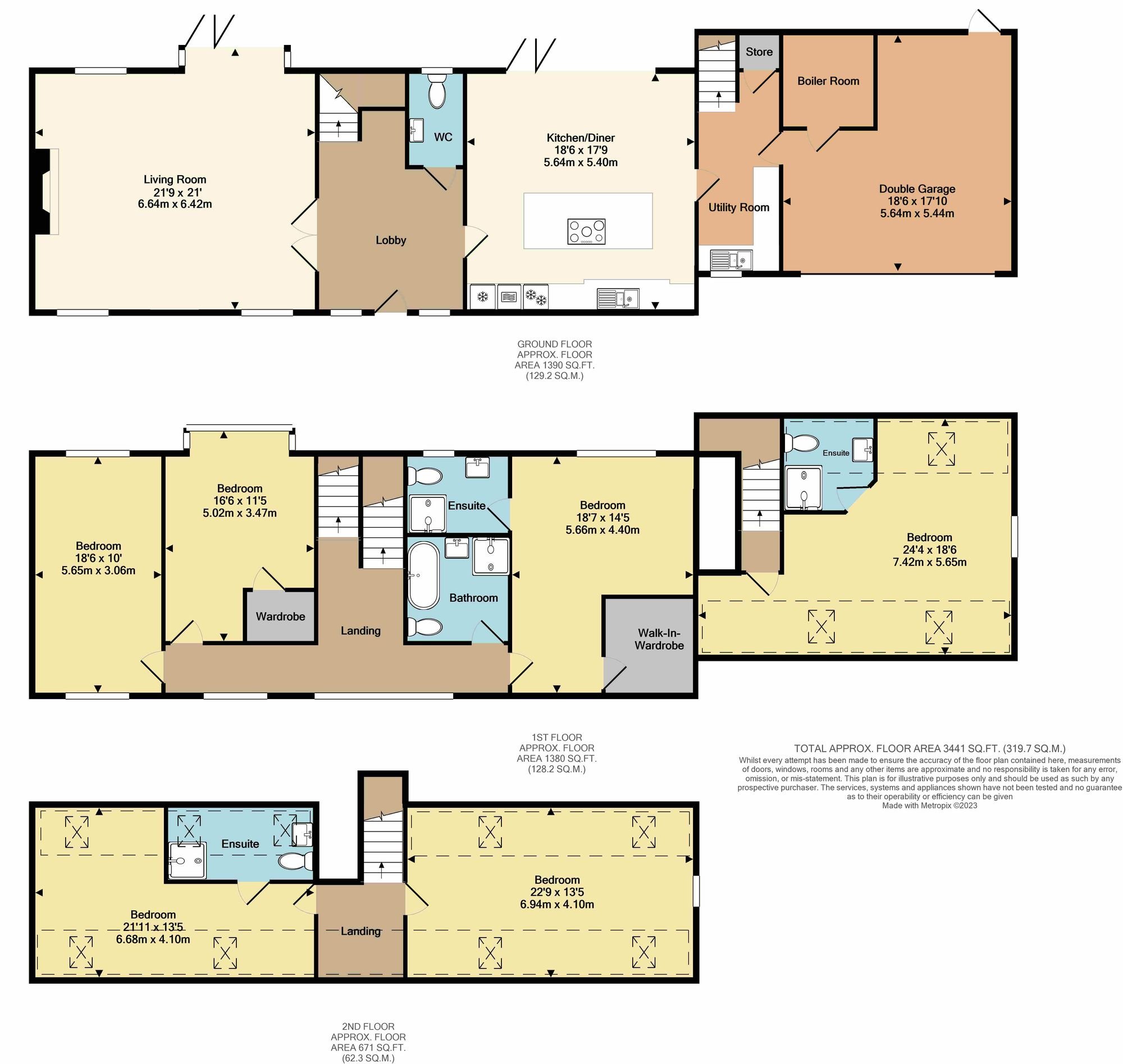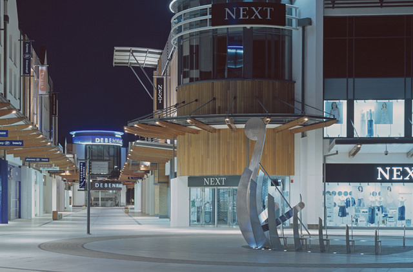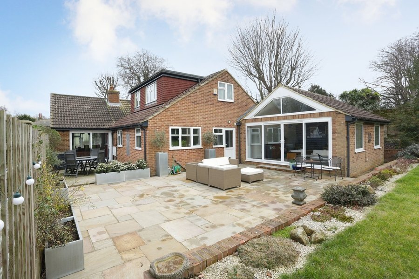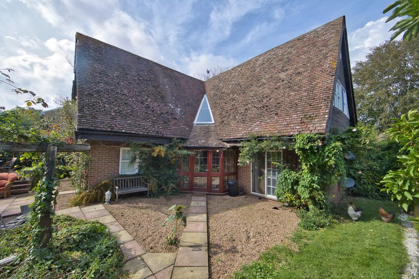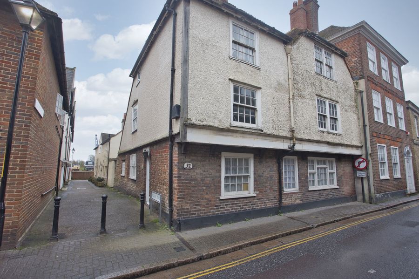Kiln Drive, Sandwich, CT13
6 bedroom house - detached for sale
Introducing a magnificent six bedroom, four bathroom detached house nestled within a private estate, presenting an exceptional opportunity for luxurious living. This meticulously maintained residence boasts an impressive condition, captivating both inside and out.
Stepping through the elegant entrance, you'll be greeted by a spacious and inviting foyer that sets the tone for the rest of the property. The house showcases a seamless blend of modern sophistication and timeless charm, with high ceilings, exquisite detailing and an abundance of natural light throughout.
The expansive living areas provide ample room for relaxation and entertainment, offering a seamless flow between the stylishly designed kitchen diner . The kitchen features top-of-the-line appliances, custom cabinetry, and a centre island, making it a chef's dream.
The main bedroom is complete with an en suite bathroom and walk-in wardrobe. the other four bedrooms in the main section of the house are al doubles one with an en suite and a family bathroom. the property also has a separate one bedroom annex with an en suite.
Outside, the property is enveloped by beautifully landscaped gardens, offering a tranquil oasis for outdoor enjoyment and entertaining. The property also boasts plenty of off street parking and has a double garage. The private estate setting ensures privacy and exclusivity, while still providing convenient access to nearby amenities
With its impeccable condition, spacious layout, and prime location, this six bed, four bath detached house presents an extraordinary opportunity to experience luxurious living in a private estate setting. Don't miss the chance to call this remarkable property your own.
Identification checks
Should a purchaser(s) have an offer accepted on a property marketed by Miles & Barr, they will need to undertake an identification check. This is done to meet our obligation under Anti Money Laundering Regulations (AML) and is a legal requirement. | We use a specialist third party service to verify your identity provided by Lifetime Legal. The cost of these checks is £60 inc. VAT per purchase, which is paid in advance, directly to Lifetime Legal, when an offer is agreed and prior to a sales memorandum being issued. This charge is non-refundable under any circumstances.
Room Sizes
| Ground Floor | Leading to |
| Entrance | Leading to |
| Lounge | 21' 9" x 21' 1" (6.64m x 6.42m) |
| WC | With wash hand basin and toilet |
| Kitchen/Diner | 18' 6" x 17' 9" (5.64m x 5.40m) |
| Utility Room | With storage |
| First Floor | Leading to |
| Bedroom | 18' 6" x 10' 0" (5.65m x 3.06m) |
| Bedroom | 16' 6" x 11' 5" (5.02m x 3.47m) |
| Bathroom | With bath, separate shower, wash hand basin and toilet |
| Bedroom | 18' 7" x 14' 5" (5.66m x 4.40m) |
| En-suite | With shower, wash hand basin and toilet |
| Bedroom | 24' 4" x 18' 6" (7.42m x 5.65m) |
| En-suite | With shower, wash hand basin and toilet |
| Second Floor | Leading to |
| Bedroom | 21' 11" x 13' 5" (6.68m x 4.10m) |
| En-suite | With shower, wash hand basin and toilet |
| Bedroom | 22' 9" x 13' 5" (6.94m x 4.10m) |
