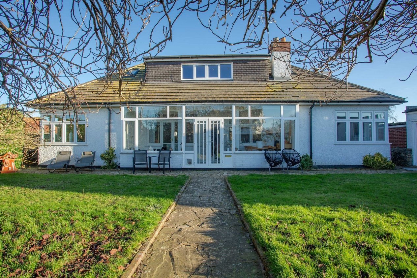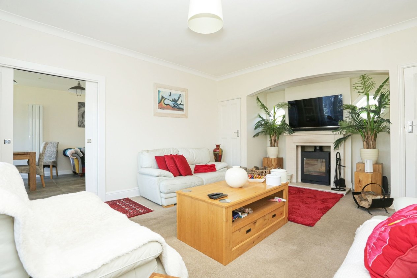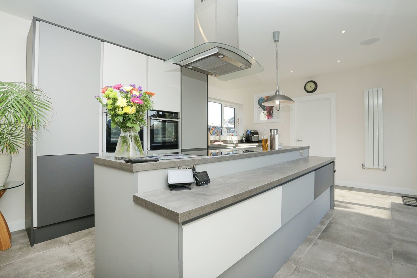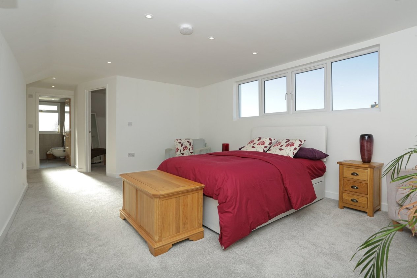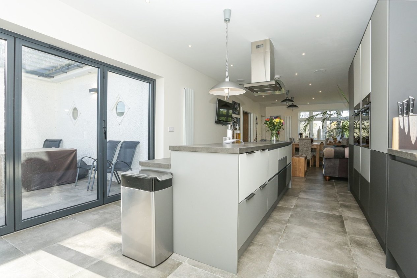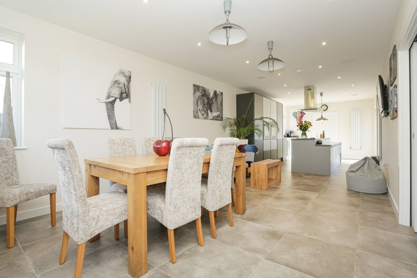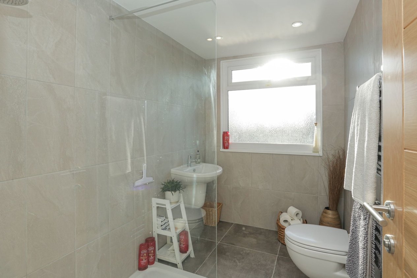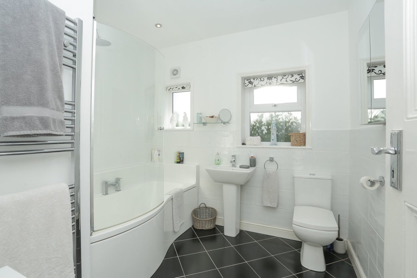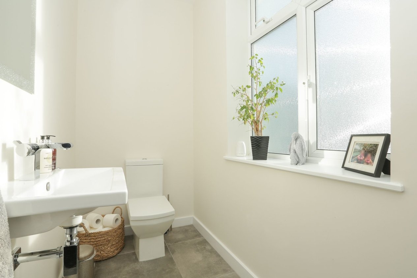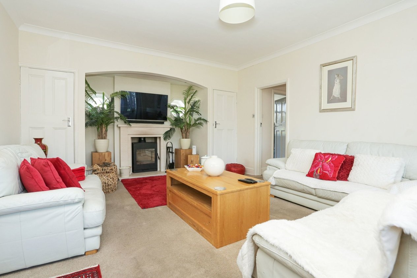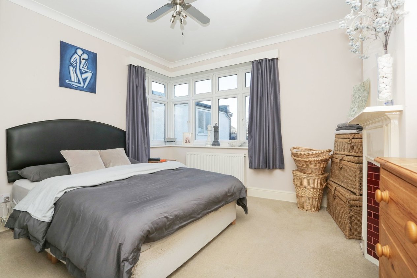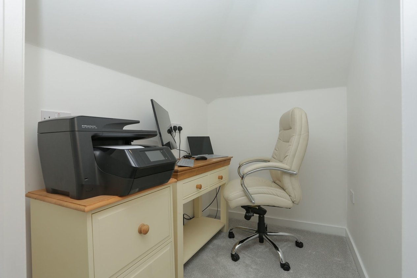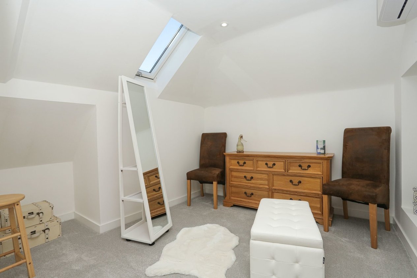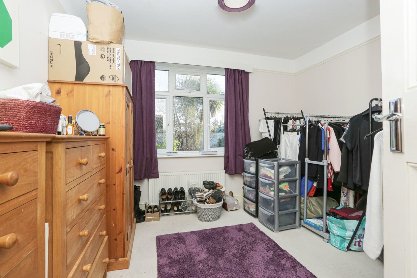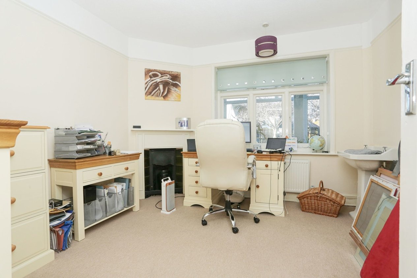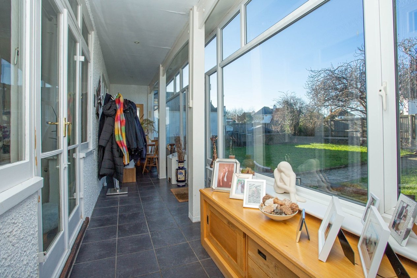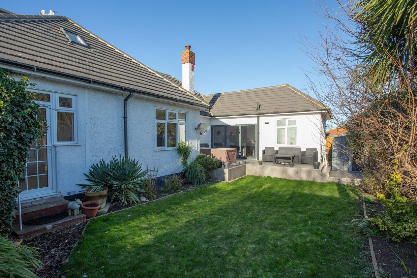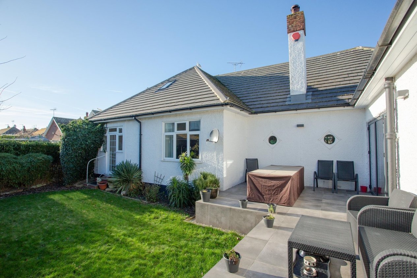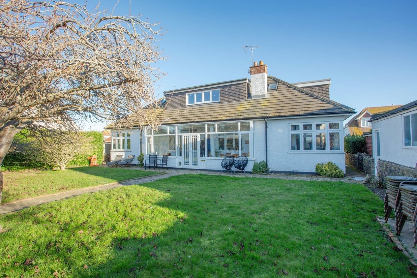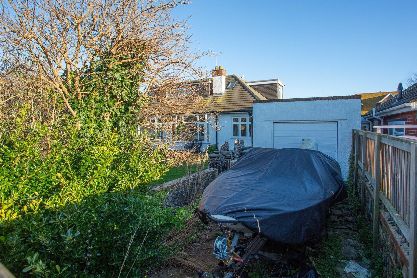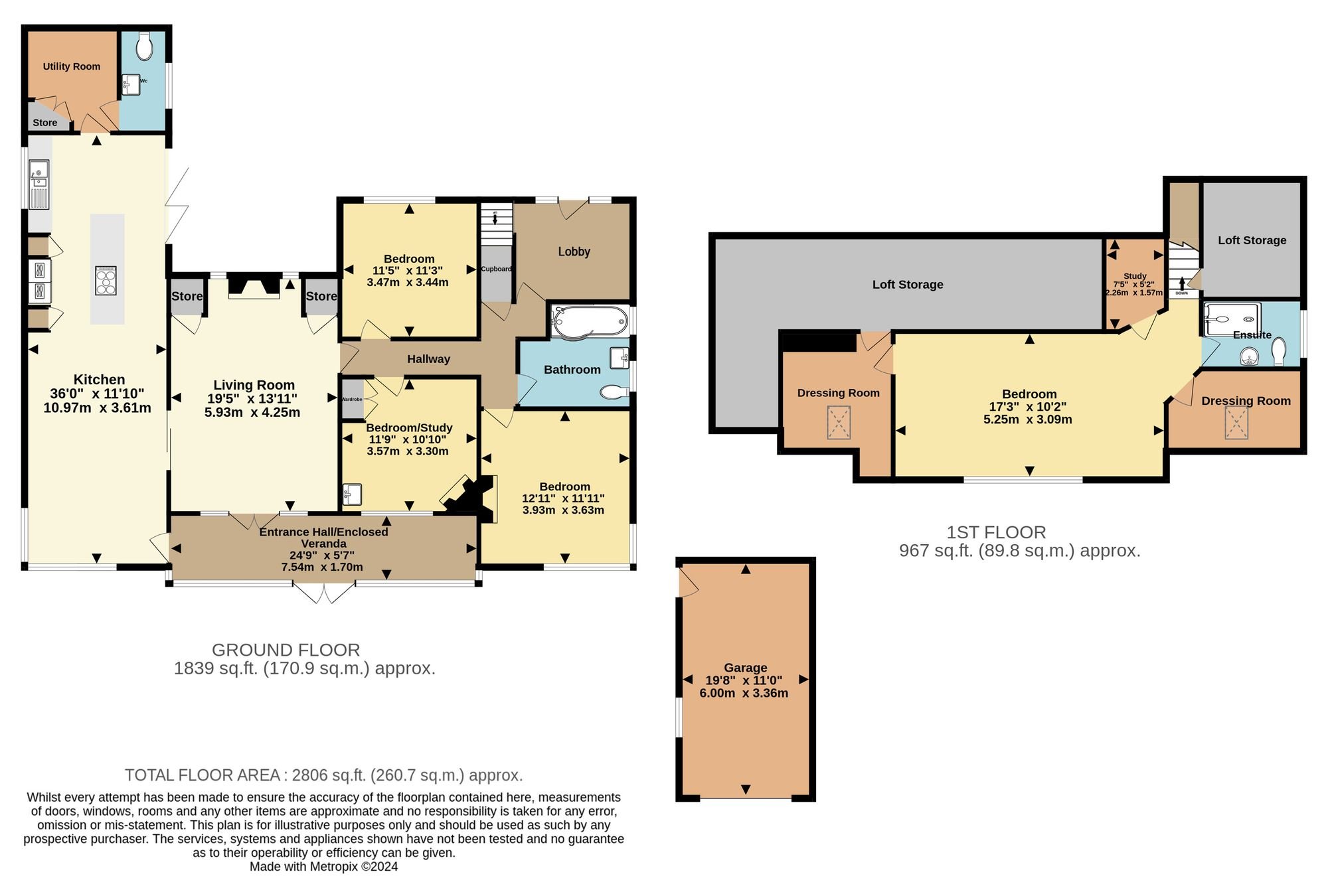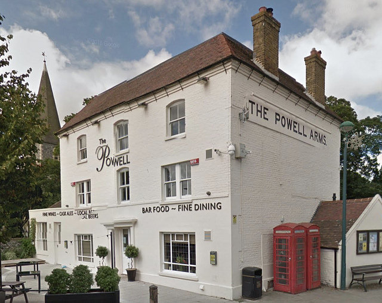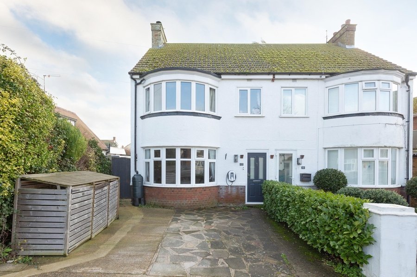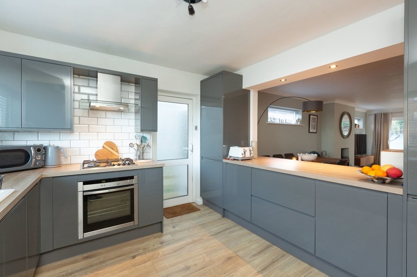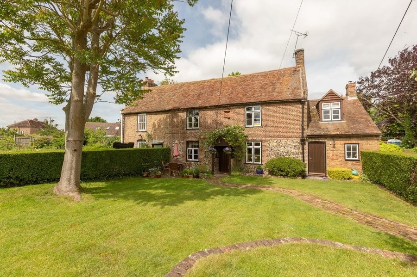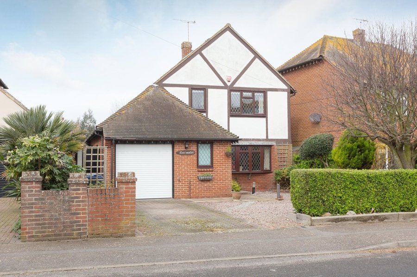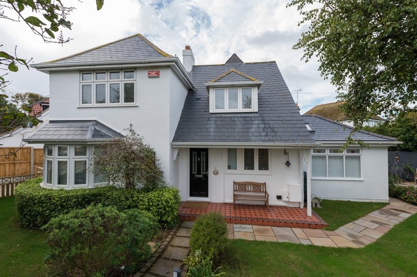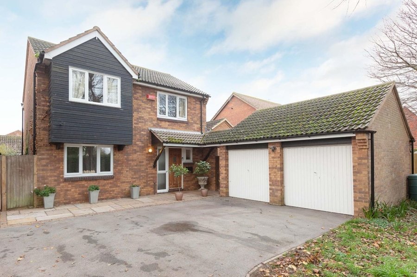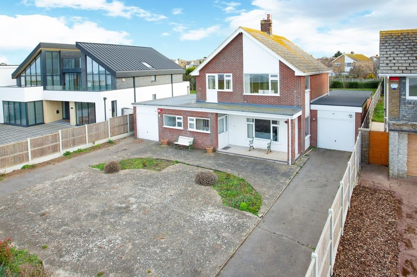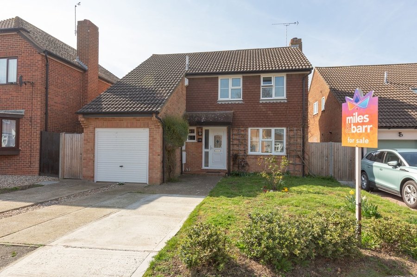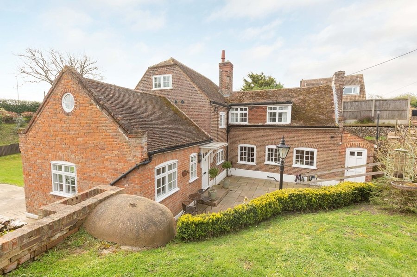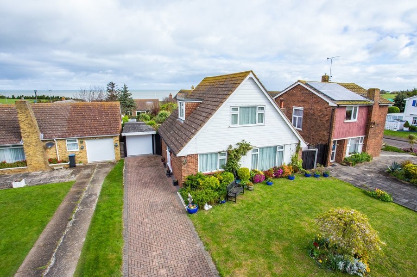Grenham Bay Avenue, Birchington, CT7
4 bedroom house - detached for sale
This beautiful, detached property in the heart of Minnis Bay, is not to be missed. Nestled behind private gates and beautifully maintained gardens, this very grand house offers a wealth of opportunity and charm for any prospective buyer.
The property comprises of four bedrooms, set over the two floors. Making for very versatile living. What makes the property so versatile, is that part of the house can be completely sectioned off for separate living accommodation. Ideal for use as a separate annexe or a holiday let opportunity. The star of the show in this property is the completely renovated kitchen/dining space. An absolute showstopper that is the hub of all social gatherings and get togethers. End your evenings in the living space, cosying up around the bustling log burner.
The landscaped gardens create an oasis of tranquillity and are perfectly set up for a summers evening entertaining and all year round al fresco dining.
This property offers a great deal for any potential buyer. The house alone speaks for itself but not only this, it's proximity to golden sandy beaches and local shops and restaurants makes for an absolute match made in heaven.
Do not miss the opportunity to view this property. Early viewing advised. Please call to book 01843844899
Identification checks
Should a purchaser(s) have an offer accepted on a property marketed by Miles & Barr, they will need to undertake an identification check. This is done to meet our obligation under Anti Money Laundering Regulations (AML) and is a legal requirement. We use a specialist third party service to verify your identity. The cost of these checks is £60 inc. VAT per purchase, which is paid in advance, when an offer is agreed and prior to a sales memorandum being issued. This charge is non-refundable under any circumstances.
Room Sizes
| Entrance Hall/Enclosed Veranda | 24' 9" x 5' 7" (7.54m x 1.70m) |
| Kitchen/Dining Room | 36' 0" x 11' 10" (10.97m x 3.61m) |
| Utility Room | 7' 4" x 8' 7" (2.24m x 2.62m) |
| WC | 8' 8" x 3' 9" (2.64m x 1.14m) |
| Living Room | 19' 5" x 13' 11" (5.92m x 4.24m) |
| Hallway | Leading to |
| Bedroom | 12' 11" x 11' 11" (3.94m x 3.63m) |
| Bedroom/Study | 11' 9" x 10' 10" (3.58m x 3.30m) |
| Bedroom | 11' 5" x 11' 3" (3.48m x 3.43m) |
| Bathroom | 8' 5" x 8' 4" (2.57m x 2.54m) |
| Lobby | With access to garden and stairs to |
| First Floor | Leading to |
| Bedroom | 17' 3" x 10' 2" (5.26m x 3.10m) |
| Ensuite | 5' 3" x 8' 3" (1.60m x 2.51m) |
| Dressing Room | 6' 2" x 10' 1" (1.88m x 3.07m) |
| Study | 7' 5" x 5' 2" (2.26m x 1.57m) |
| Dressing Room | 9' 5" x 8' 5" (2.87m x 2.57m) |
