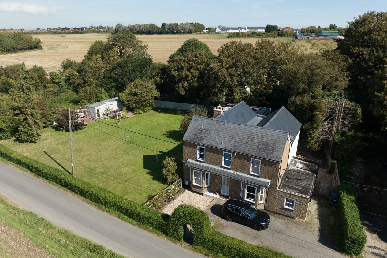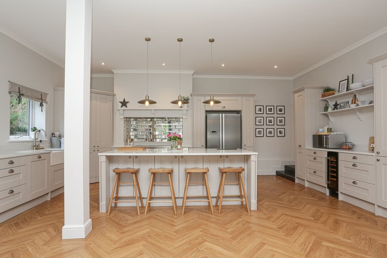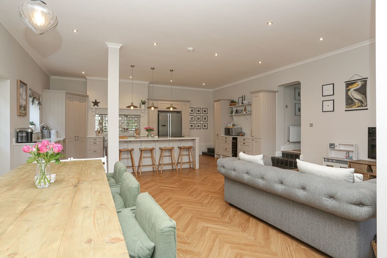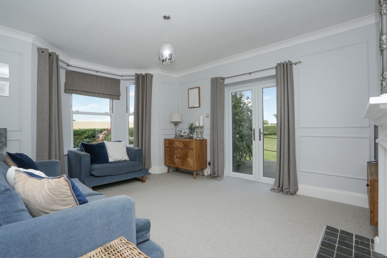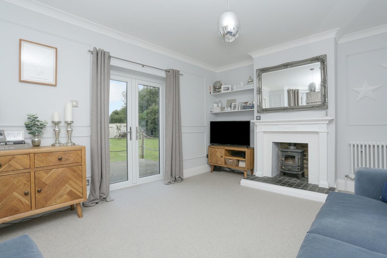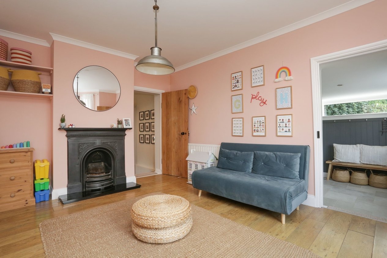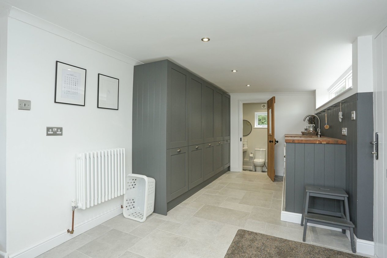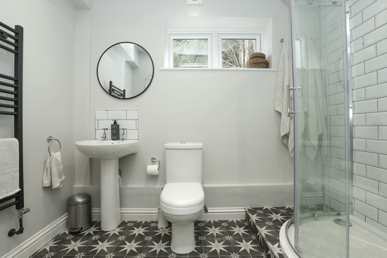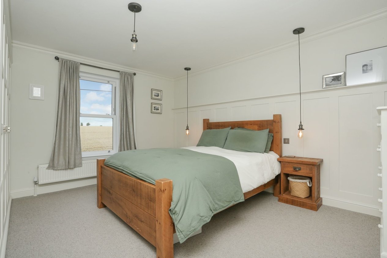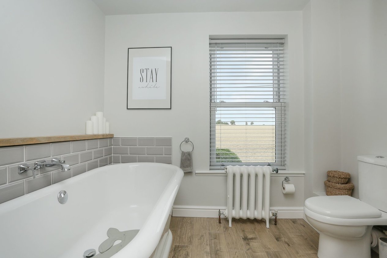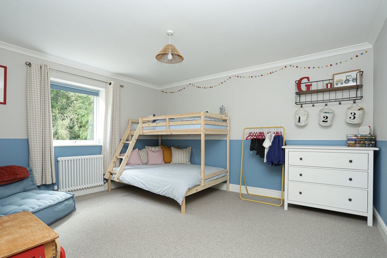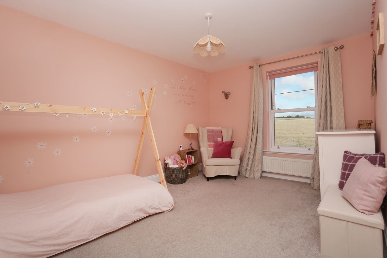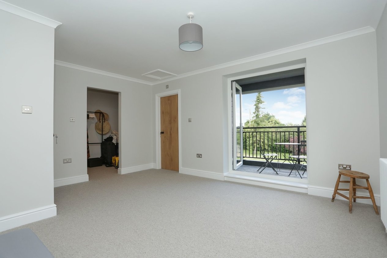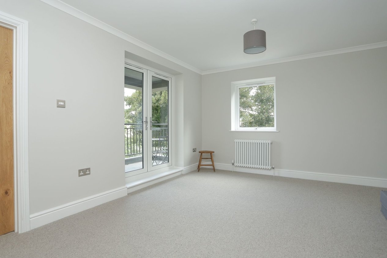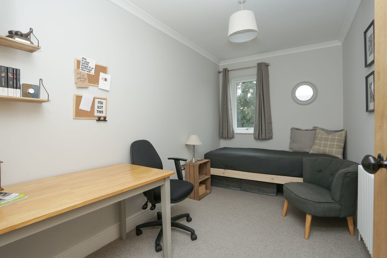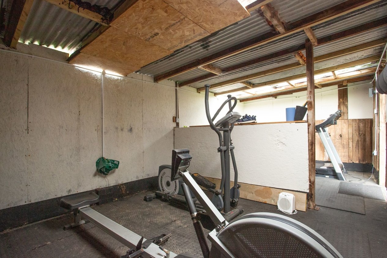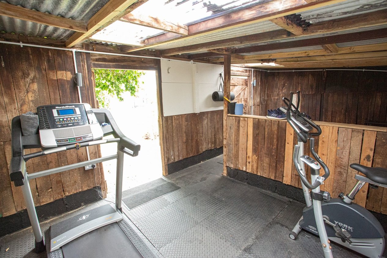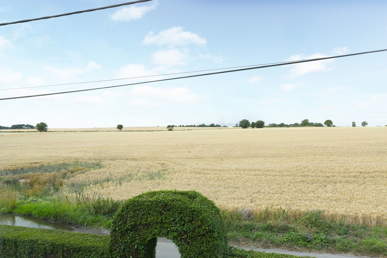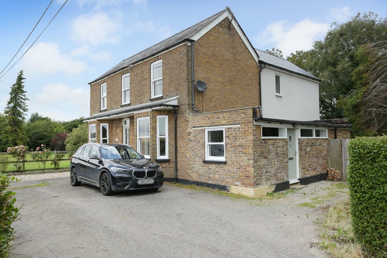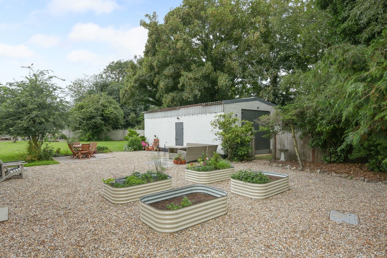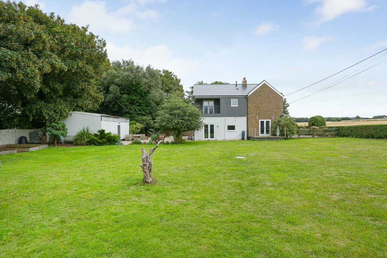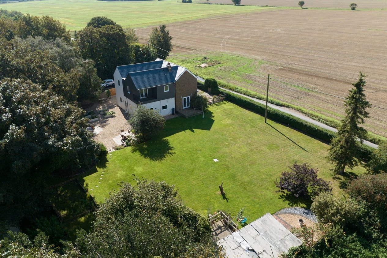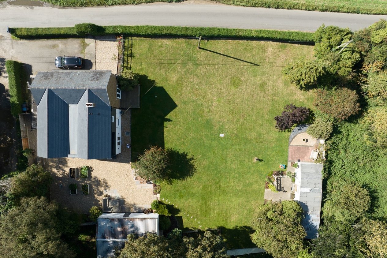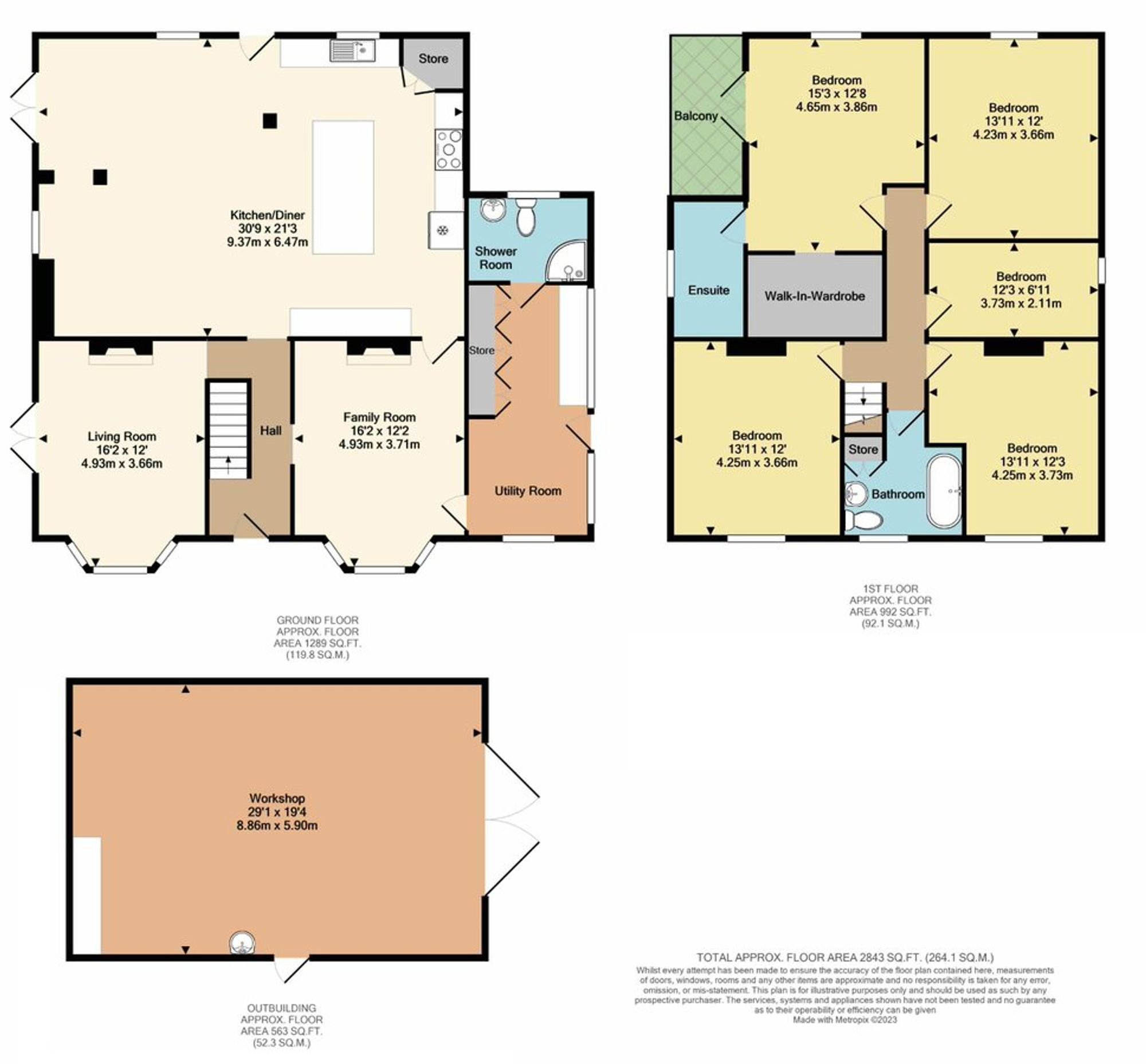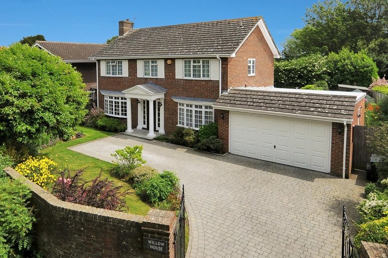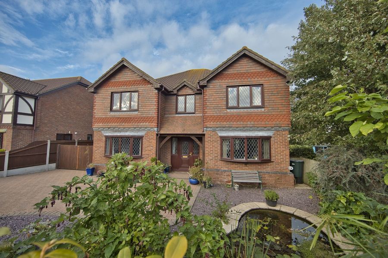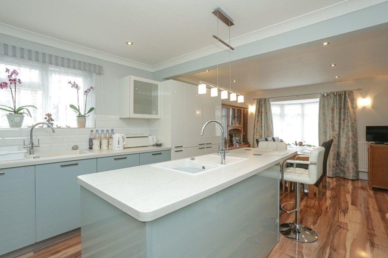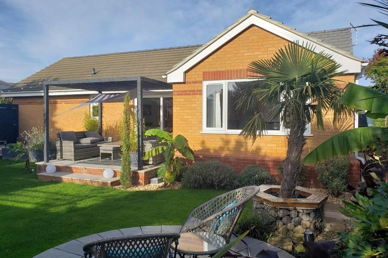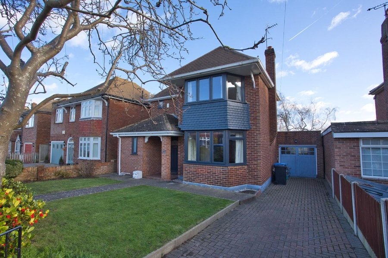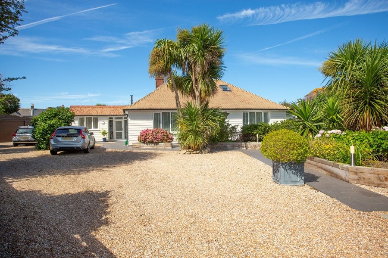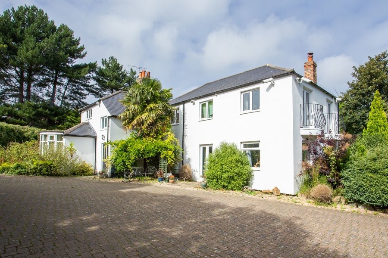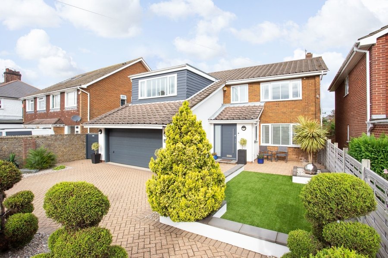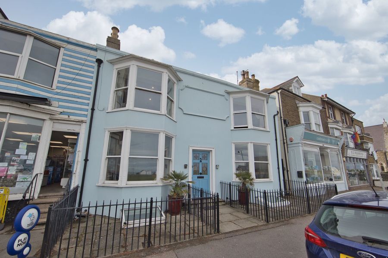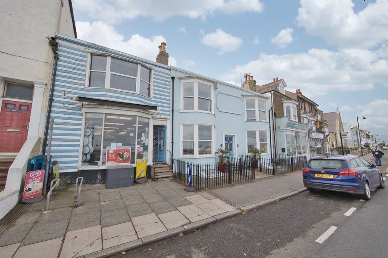Ellens Road, Deal, CT14
5 bedroom house - detached for sale
This stunning 5-bedroom detached house, located on Ellens Road in Deal, offers a harmonious blend of modern luxury and timeless country charm. The property has been thoughtfully extended throughout, creating a spacious and immaculately finished family home.
Upon entering, the ground floor welcomes you with two generously sized reception rooms, providing ample space for entertaining and relaxation. Additionally, there is a separate utility room equipped with fully integrated appliances, a convenient downstairs shower room, and a W/C. However, the true heart of this home is the open-plan kitchen, which boasts a large dining area and a cozy family sitting space, all seamlessly integrated with high-spec kitchen amenities and a herringbone style Karndean flooring. Natural light fills this space, creating a bright and inviting atmosphere.
Upstairs, you'll discover five generously proportioned bedrooms, ensuring comfort and privacy for the entire family. The luxurious family bathroom adds a touch of elegance to daily routines. The master bedroom is a true sanctuary, featuring an outdoor balcony overlooking the expansive garden, a walk-in wardrobe, and an en-suite bathroom, providing a private retreat within the home.
Outside, the property offers ample parking for multiple cars, thanks to the convenience of two driveways. The spacious garden is a true highlight, providing a serene escape with plenty of room for outdoor activities. Multiple outbuildings enhance the property's versatility. To the rear, a large garage space is currently utilized for storage, while "The Stables" tucked away in the corner of the garden have been cleverly converted into a gym, adding to the property's appeal.
This property is ideally situated, offering picturesque unobstructed rural views that create a peaceful and serene ambiance. Despite its tranquil setting, it remains conveniently close to local amenities, just a short drive away. Embrace the perfect blend of modern living and countryside charm in this exceptional family home on Ellens Road, Deal.
Identification checks
Should a purchaser(s) have an offer accepted on a property marketed by Miles & Barr, they will need to undertake an identification check. This is done to meet our obligation under Anti Money Laundering Regulations (AML) and is a legal requirement. | We use a specialist third party service to verify your identity provided by Lifetime Legal. The cost of these checks is £60 inc. VAT per purchase, which is paid in advance, directly to Lifetime Legal, when an offer is agreed and prior to a sales memorandum being issued. This charge is non-refundable under any circumstances.
Room Sizes
| Ground Floor | Leading to |
| Hall | Leading to |
| Living Room | 16' 2" x 12' 0" (4.93m x 3.66m) |
| Family Room | 16' 2" x 12' 2" (4.93m x 3.71m) |
| Kitchen/Diner | 30' 9" x 21' 3" (9.37m x 6.47m) |
| Utility Room | |
| Shower Room | With shower, wash hand basin and toilet |
| First Floor | Leading to |
| Bedroom | 15' 3" x 12' 8" (4.65m x 3.86m) |
| En-suite | With shower, wash hand basin and toilet |
| Bedroom | 13' 11" x 12' 3" (4.25m x 3.73m) |
| Bedroom | 13' 11" x 12' 0" (4.25m x 3.66m) |
| Bedroom | 13' 11" x 12' 0" (4.23m x 3.66m) |
| Bedroom | 12' 3" x 6' 11" (3.73m x 2.11m) |
| Bathroom | With bath, wash hand basin and toilet |
