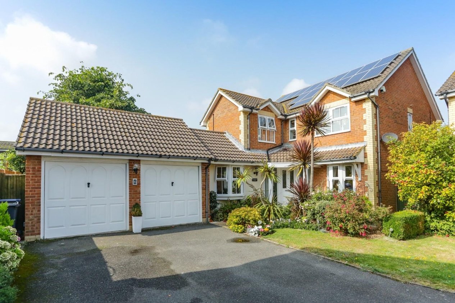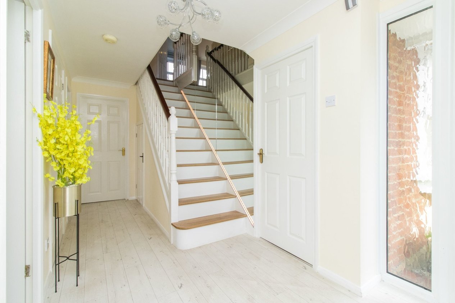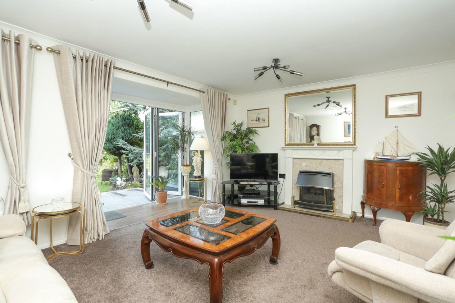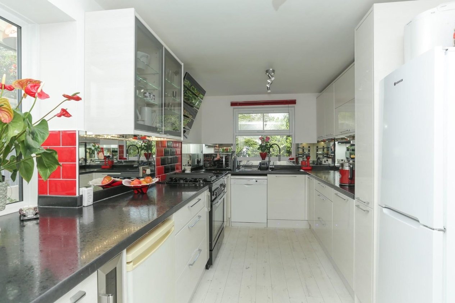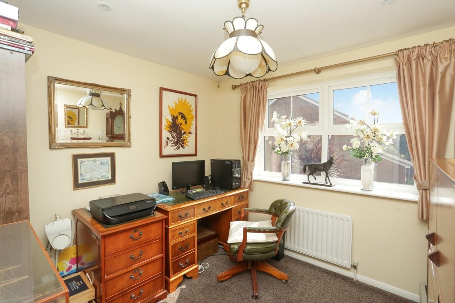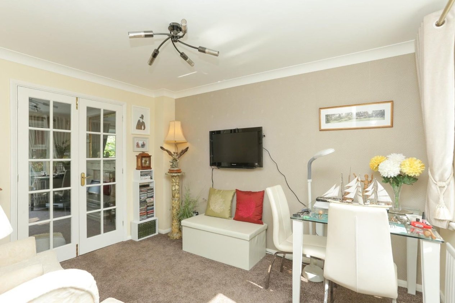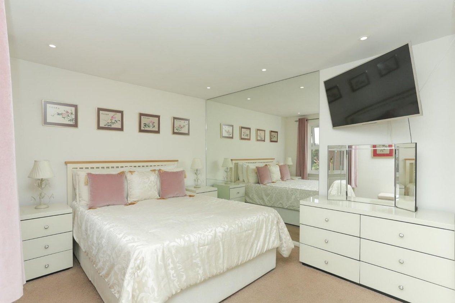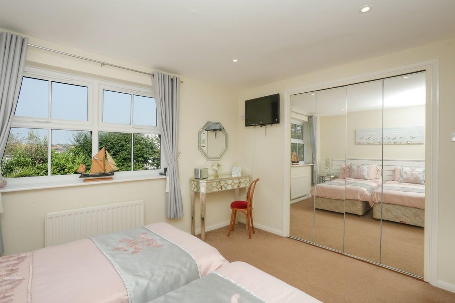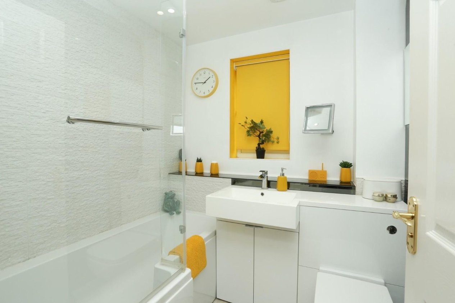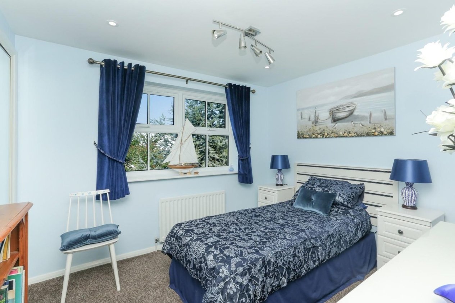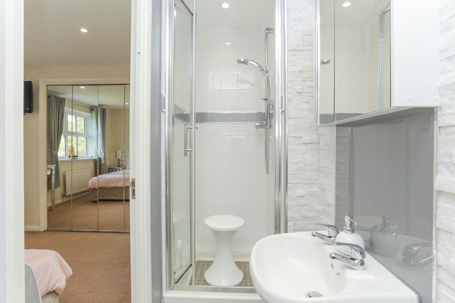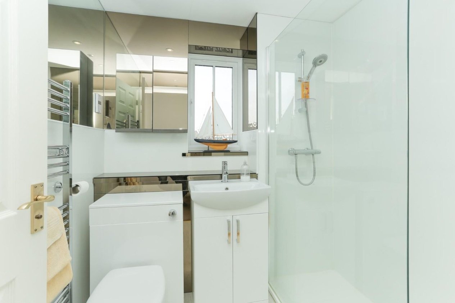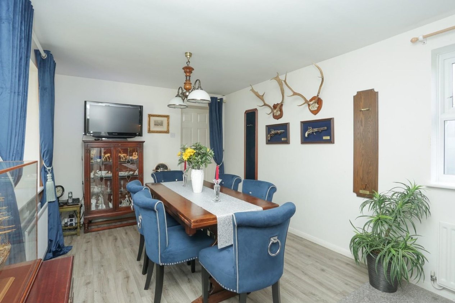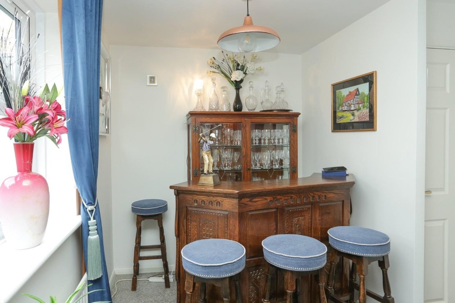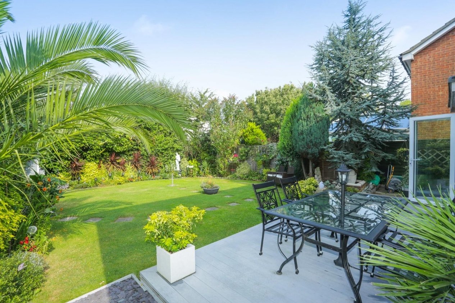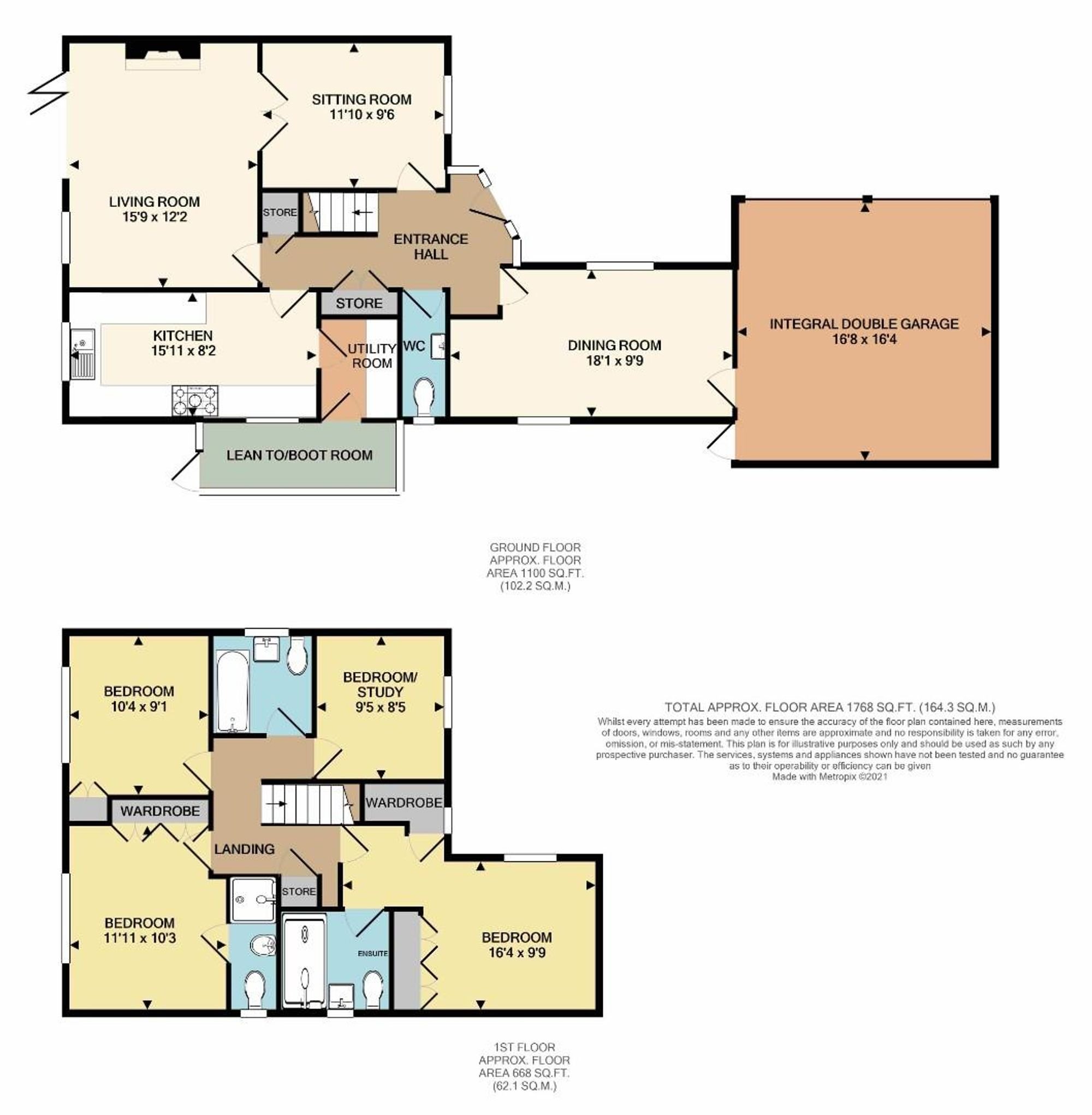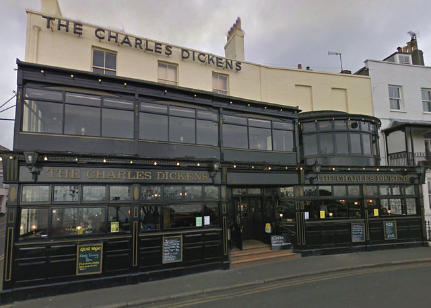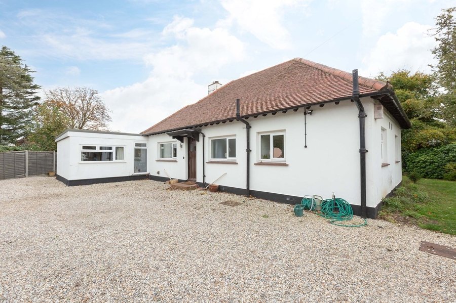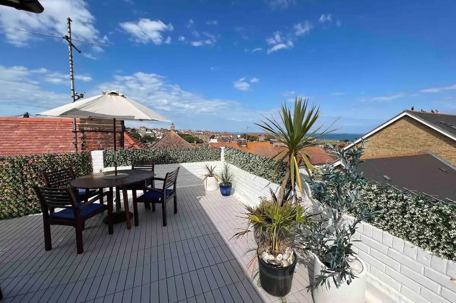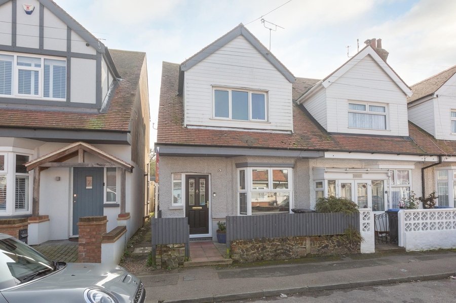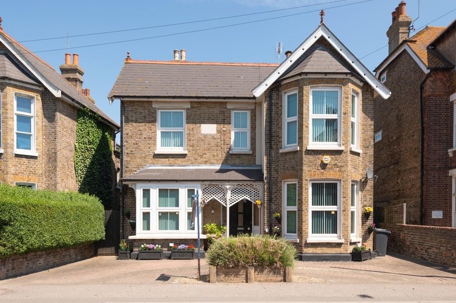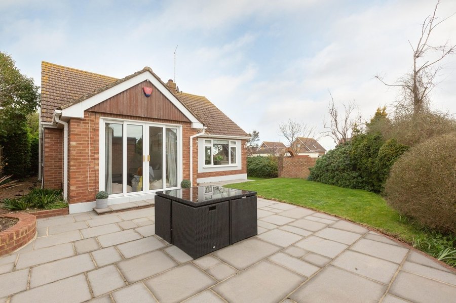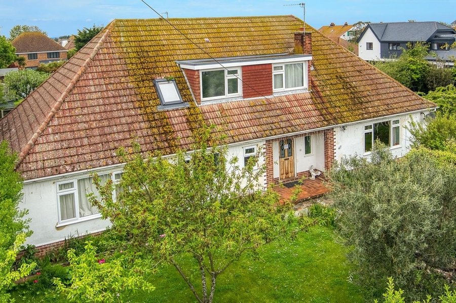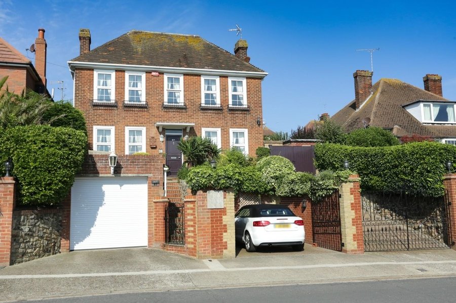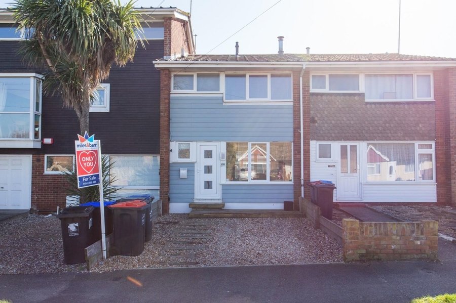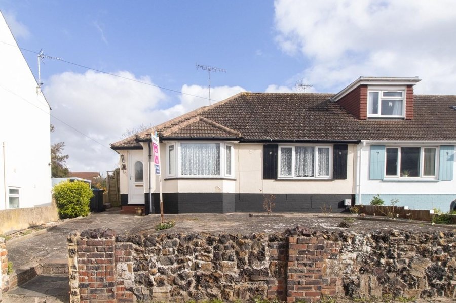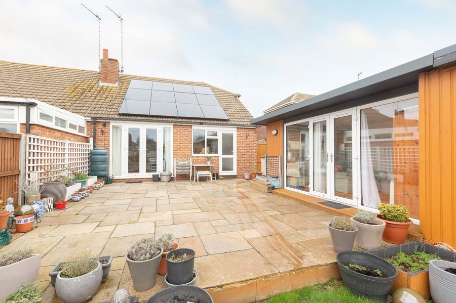Cliffside Drive, Broadstairs, CT10
4 bedroom house - detached for sale
Situated within the quiet sought after cul-de-sac 'Cliffside Drive' close to Dumpton Gap and King George V Park is this spacious modern four bedroom detached family home. The versatile layout of the home makes it ideal for numerous different buyers, comprising to the ground floor a lounge with bi folding doors leading to the raised decked terrace, doors leading to a further snug/reception room, a formal dining room with bar area and access to the garage, W.C and modern kitchen with utility room leading out to the bootroom/ lean to.
To the first floor there are four bedrooms, the master bedroom boasts a walk in wardrobe and newly fitted en-suite shower room, the guest bedroom also benefits from built in wardrobes and a modern shower en-suite. There are two further bedrooms, on with built in wardrobes and one currently used as a study ideal for anyone working from home and a beautiful family bathroom recently refurbished. Externally to the front of the property there is off street parking for two cars plus a double garage, with side access to the enclosed rear garden, mainly laid to lawn with a variety of flowers, shrubs and trees maximising privacy with a raised decked area ideal for alfresco dining. The property also benefits from 16 solar panels that provide enough energy to cover the current vendors gas and electricity costs.
Identification Checks
Should a purchaser(s) have an offer accepted on a property marketed by Miles & Barr, they will need to undertake an identification check. This is done to meet our obligation under Anti Money Laundering Regulations (AML) and is a legal requirement. We use a specialist third party service to verify your identity. The cost of these checks is £60 inc. VAT per purchase, which is paid in advance, when an offer is agreed and prior to a sales memorandum being issued. This charge is non-refundable under any circumstances.
Room Sizes
| Ground Floor | Ground Floor Entrance Leading To |
| Entrance Hall | Entrance Hallway |
| Sitting Room | 11' 10" x 9' 6" (3.61m x 2.90m) |
| Living Room | 15' 9" x 12' 2" (4.80m x 3.71m) |
| Kitchen | 15' 11" x 8' 2" (4.85m x 2.49m) |
| Utility Room | With Additional Storage Space |
| Lean To/Boot Room | Lean To/Boot Room |
| Dining Room | 18' 1" x 9' 9" (5.51m x 2.97m) |
| Integral Double Garage | 16' 8" x 16' 4" (5.08m x 4.98m) |
| First Floor | First Floor Landing Leading To |
| Bedroom/Study | 9' 5" x 8' 5" (2.87m x 2.57m) |
| Bathroom | With Bath/shower, Toilet and Wash Hand Basin |
| Bedroom | 10' 4" x 9' 1" (3.15m x 2.77m) |
| Bedroom | 11' 11" x 10' 3" (3.63m x 3.12m) |
| En Suite | With Shower, Toilet and Wash Hand Basin |
| Bedroom | 16' 4" x 9' 9" (4.98m x 2.97m) |
| En Suite | With Shower, Toilet and Wash Hand Basin |
