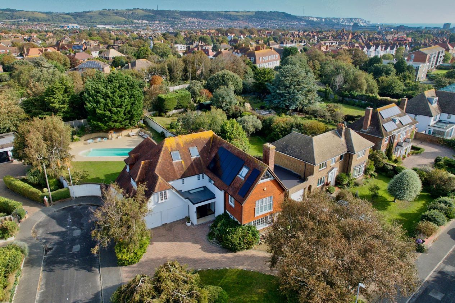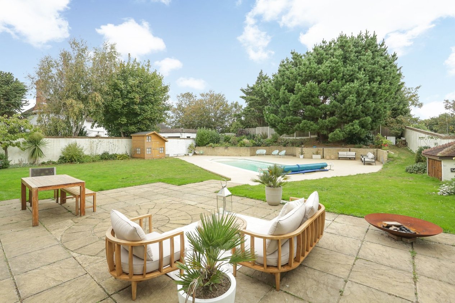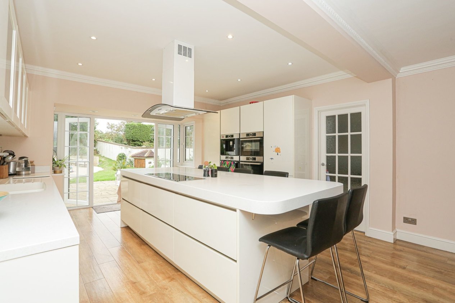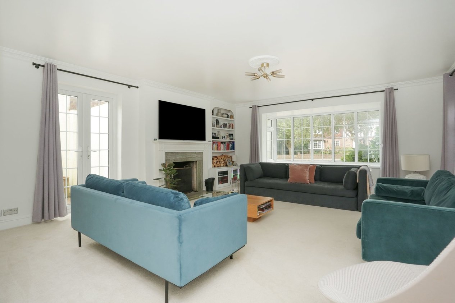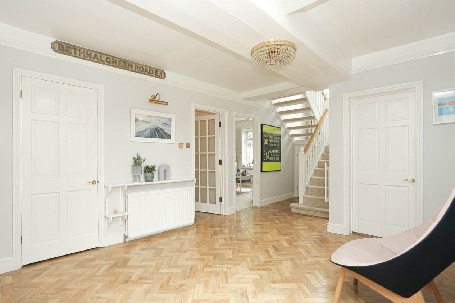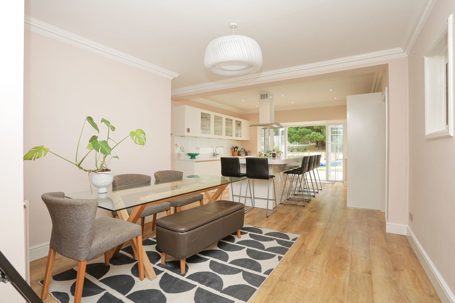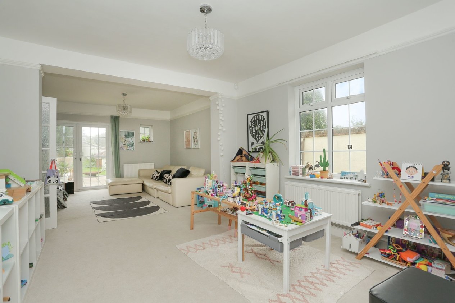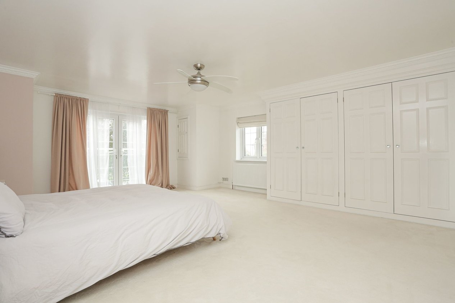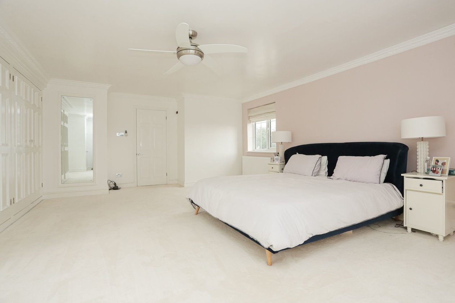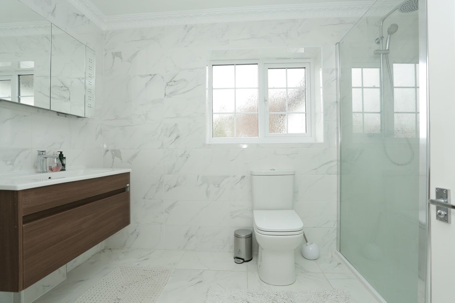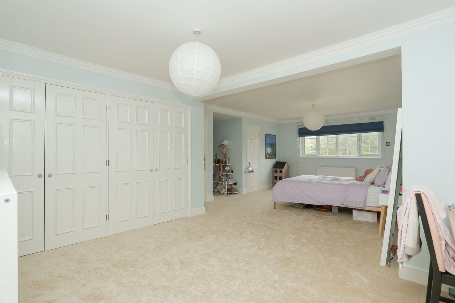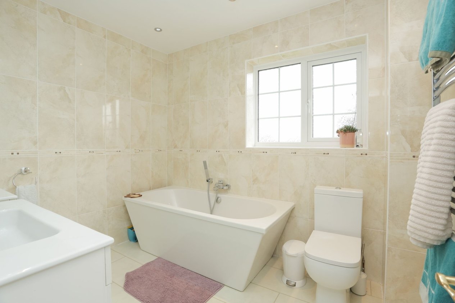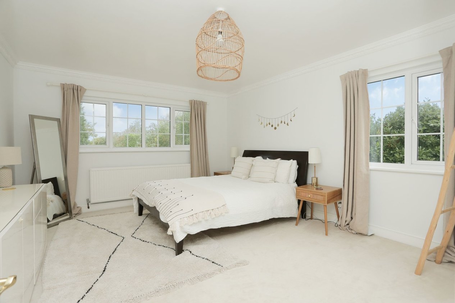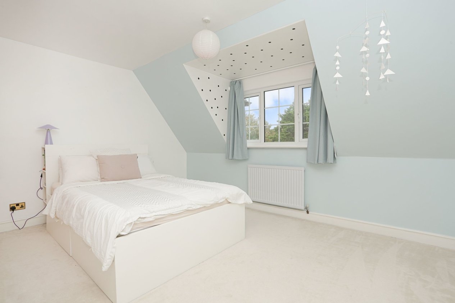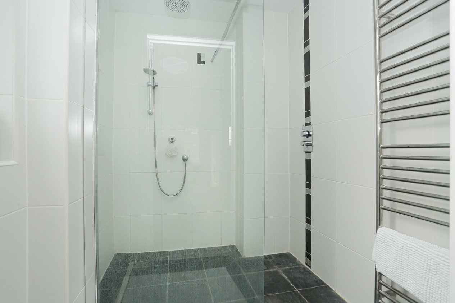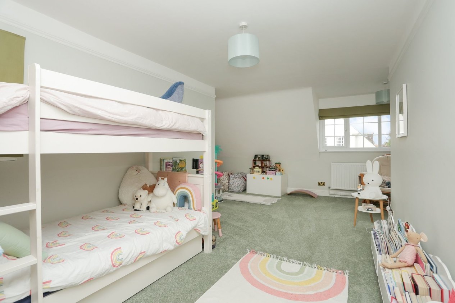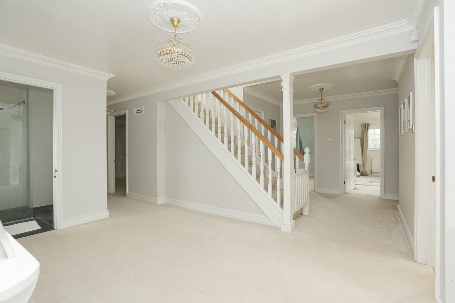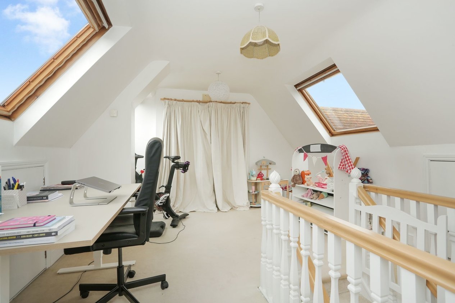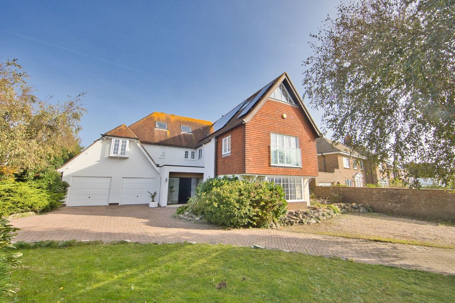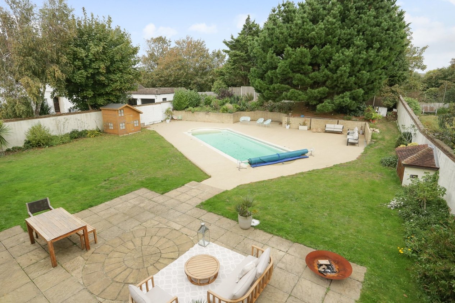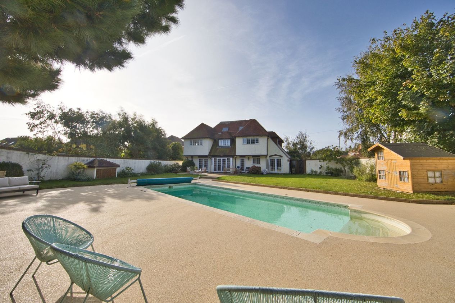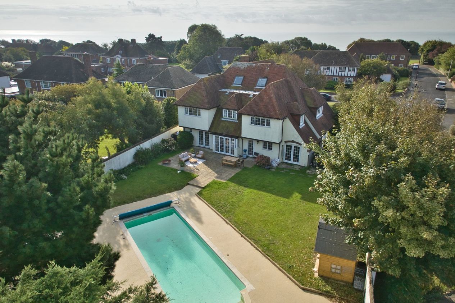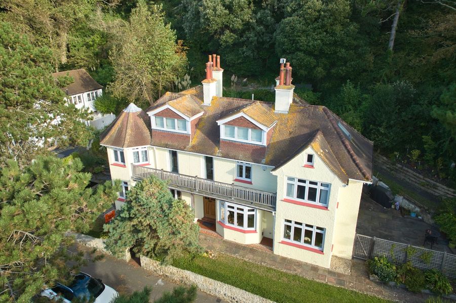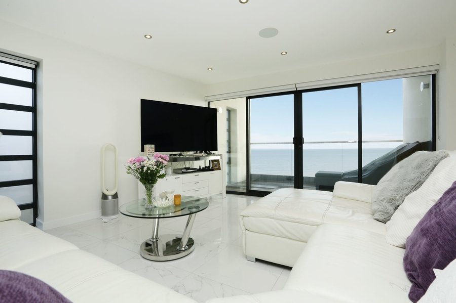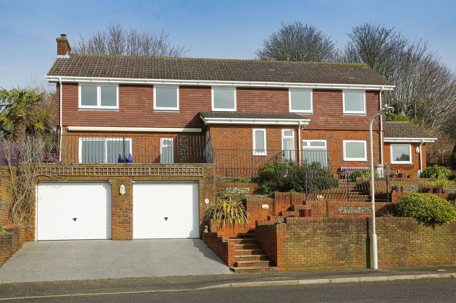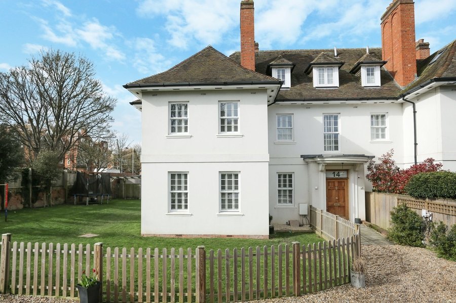Cliff Road, Folkestone, CT20
5 bedroom house - detached for sale
Boasting an impressive external appearance, this luxurious five bedroom detached home is truly a standout property. Situated in a highly sought after and rarely available road, it benefits from being within close proximity to excellent schools and convenient commuting routes. Spanning almost 5,000 square feet, this stylish residence offers an abundance of space and style for the discerning buyer.
Upon arrival, a grand carriage driveway welcomes you, leading to a double garage equipped with electric doors for added convenience. Entering the rear garden, you are immediately greeted by a heated swimming pool that serves as the centrepiece of the meticulously landscaped gardens. This outdoor oasis provides a tranquil and private space to relax and unwind. Additionally, the property features solar panels, ensuring both environmental consciousness and economic efficiency.
Inside the property, the living space is versatile and adaptable to suit any lifestyle. With two reception rooms on the ground floor, there is ample space for both formal entertaining and casual relaxation. Furthermore, there is annex potential, offering the possibility of creating a guest suite or separate living accommodation. The heart of the home is undoubtedly the stylish and high-quality kitchen, complete with top-of-the-line appliances and centred around a stunning island. This culinary haven is perfect for hosting dinner parties or preparing family meals.
Ascending to the first floor, the property offers five double bedrooms, each exuding an air of comfort and tranquillity. The master suite is particularly impressive, featuring its own en-suite bathroom, dressing room and an abundance of storage space. There is a wet room, shower room and family bathroom to serve the other four bedrooms. On the top floor are three more large rooms, used as a home office and kids play room but could serve as a number of uses. These also offer views of the sea. Additionally, there is a brand new contemporary entrance hall with a cloakroom, adding a touch of sophistication to this already impressive property.
Moving outside, the external space is a true highlight of this residence. In addition to the heated swimming pool, the gardens have been thoughtfully designed and meticulously maintained, providing a picturesque backdrop ideal for outdoor living and entertaining. Whether hosting summer barbeques or enjoying a morning coffee on the patio, this outdoor haven offers endless possibilities for relaxation and leisure.
In conclusion, this five bedroom detached house offers an unrivalled combination of luxury, location, and outdoor living. With its spacious and versatile interior, rare and sought after location, and stunning outdoor space, this property is sure to impress even the most discerning of buyers. Don't miss your chance to own this truly exceptional residence.
These property details are yet to be approved by the vendor.
Identification Checks
Should a purchaser(s) have an offer accepted on a property marketed by Miles & Barr, they will need to undertake an identification check. This is done to meet our obligation under Anti Money Laundering Regulations (AML) and is a legal requirement. We use a specialist third party service to verify your identity provided by Lifetime Legal. The cost of these checks is £60 inc. VAT per purchase, which is paid in advance, directly to Lifetime Legal, when an offer is agreed and prior to a sales memorandum being issued. This charge is non-refundable under any circumstances.
Room Sizes
| Ground Floor | Leading to |
| Living Room | 25' 0" x 17' 3" (7.62m x 5.27m) |
| Study | 9' 3" x 7' 11" (2.82m x 2.42m) |
| WC | With wash hand basin and toilet |
| Play Room | 25' 3" x 12' 3" (7.70m x 3.74m) |
| Kitchen/Diner | 28' 5" x 14' 11" (8.66m x 4.55m) |
| Utility Room | Utility Room |
| Changing Room | 17' 2" x 14' 3" (5.24m x 4.34m) |
| Shower Room | With shower, wash hand basin and toilet |
| First Floor | Leading to |
| Bedroom | 22' 7" x 17' 3" (6.88m x 5.26m) |
| Dressing Room | Dressing Room |
| En-Suite | With shower, wash hand basin and toilet |
| Bedroom | 14' 8" x 12' 10" (4.46m x 3.90m) |
| En-Suite | With shower, wash hand basin and toilet |
| Bedroom | 14' 3" x 10' 3" (4.34m x 3.12m) |
| Bedroom | 23' 0" x 21' 2" (7.02m x 6.46m) |
| Bedroom | 19' 0" x 18' 8" (5.79m x 5.68m) |
| Wet Room | With shower |
| Bathroom | With bath, two wash hand basins and a toilet |
