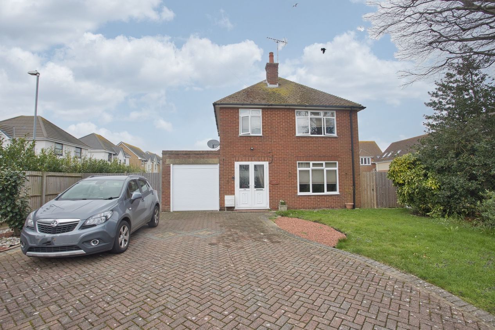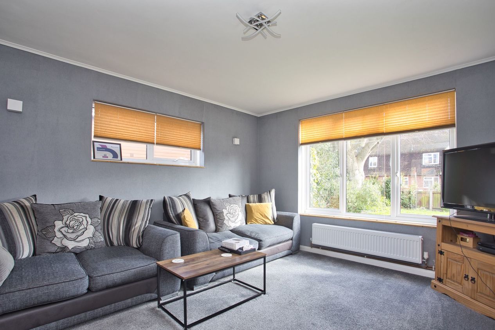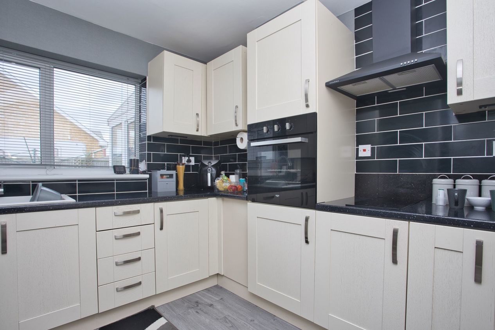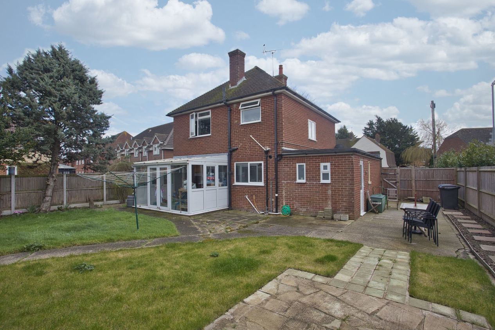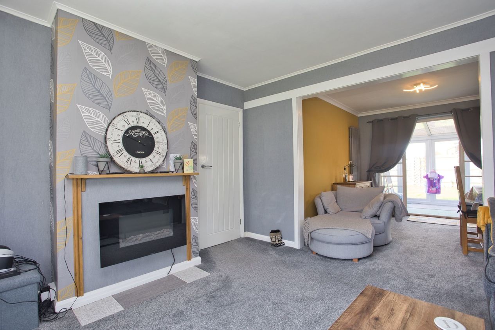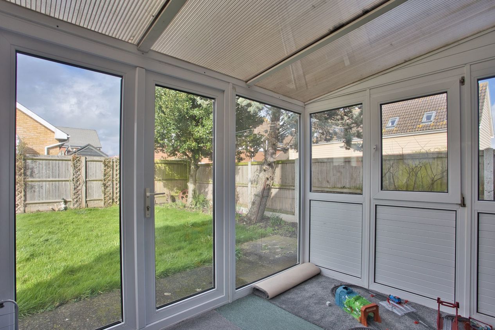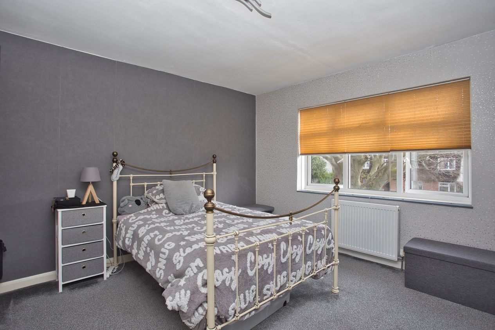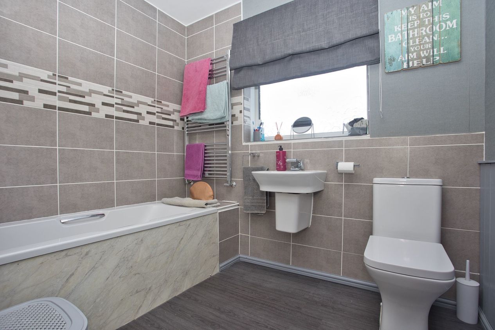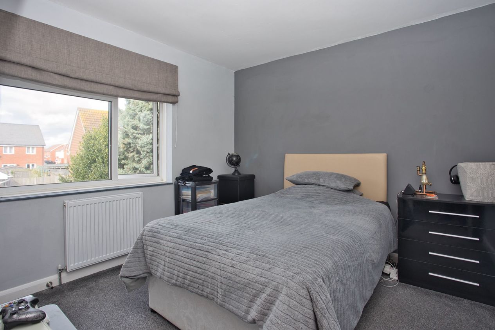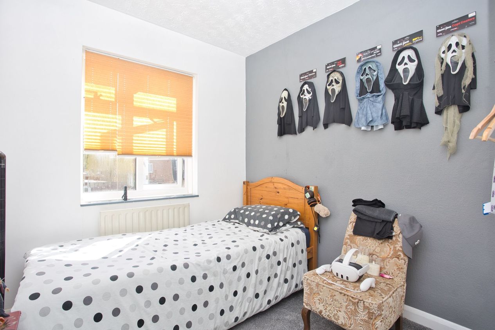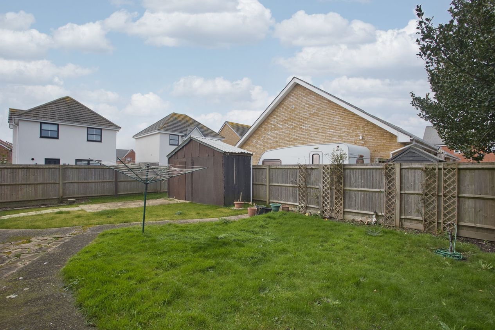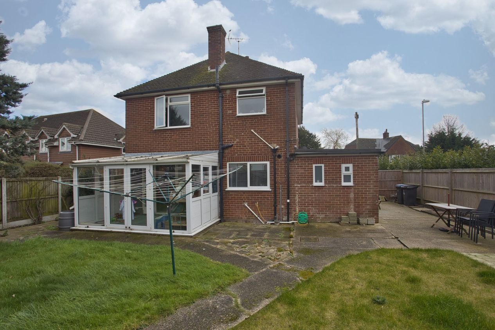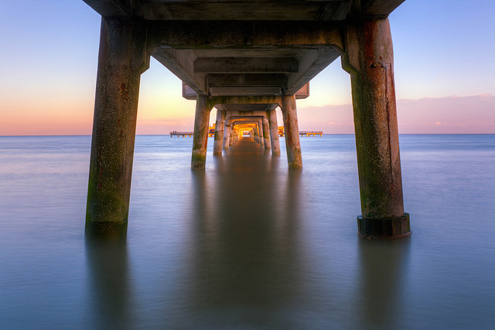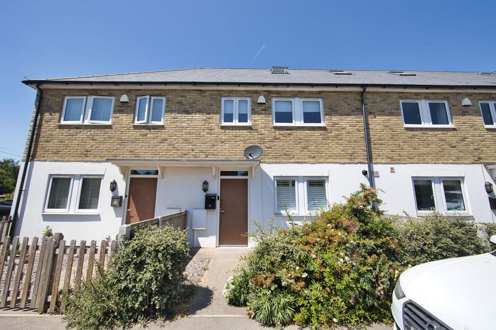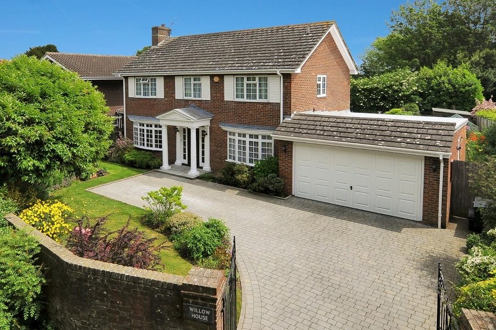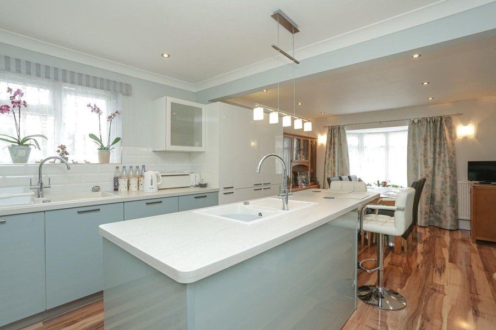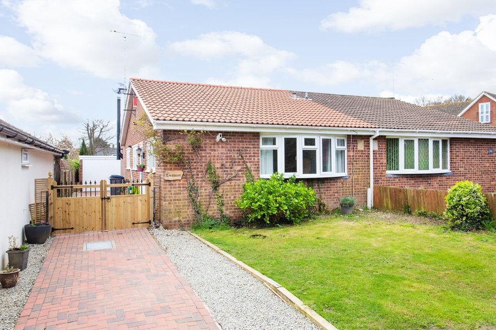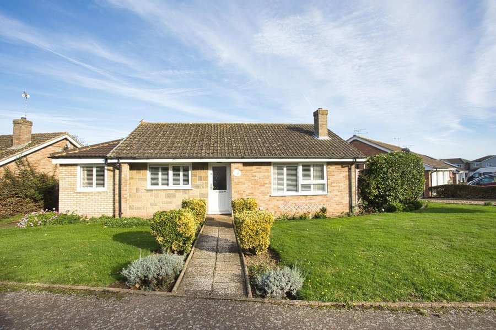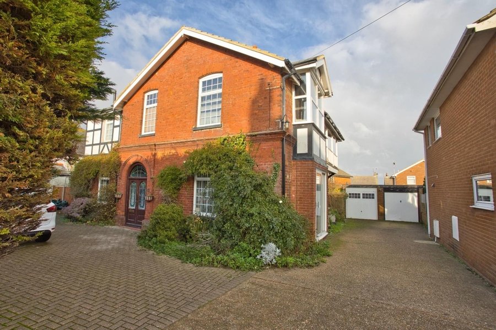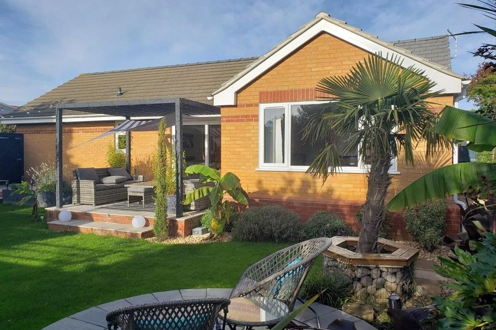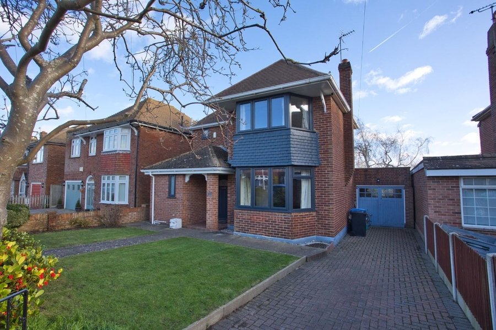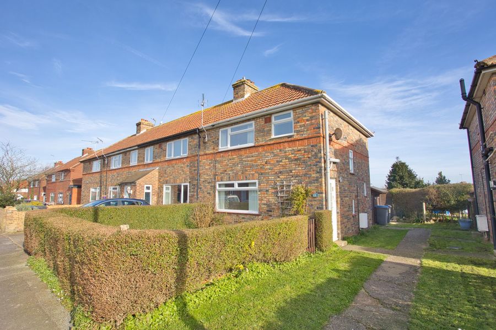Church Lane, Deal, CT14
3 bedroom house - detached for sale
Welcome to this charming, detached house located in a sought-after neighbourhood! Boasting a perfect blend of comfort, convenience, and style, this property offers an ideal setting for a family seeking their dream home.
Upon entering, you are greeted by a spacious hallway, with a doorway leading into a generous lounge/diner, providing a versatile space for relaxing, entertaining guests or enjoying family meals. The kitchen is thoughtfully designed with modern appliances and ample storage, ensuring a delightful cooking experience.
To the rear of the lounge/diner there is a conservatory, offering a useful additional space. Additionally, a convenient downstairs WC adds practicality to the main floor.
Ascending to the upper level, you'll find three bedrooms, two of which are doubles, each offering comfort and privacy for family members. A well-appointed bathroom completes the upstairs layout, featuring modern fixtures and a soothing ambiance for unwinding after a long day.
Outside, the property is adorned with a good-sized rear garden, providing a picturesque backdrop for outdoor activities, gardening, or simply enjoying the fresh air. The front garden enhances the property's curb appeal, adding to its inviting charm and the in-out driveway offers the convenience of parking for 3 or 4 cars, ensuring ample space for residents.
Furthermore, there is planning permitted for a single storey side extension with one year remaining on the plans. Futher information on this can be found on the Dover District Council website.
Conveniently situated within close proximity to local amenities, schools, and transport links, this home offers the perfect combination of suburban tranquillity and urban convenience.
Don't miss the opportunity to make this delightful residence your own and start creating unforgettable memories in your new abode! Schedule a viewing today and experience all this property has to offer firsthand.
Identification Checks
Should a purchaser(s) have an offer accepted on a property marketed by Miles & Barr, they will need to undertake an identification check. This is done to meet our obligation under Anti Money Laundering Regulations (AML) and is a legal requirement. We use a specialist third party service to verify your identity. The cost of these checks is £60 inc. VAT per purchase, which is paid in advance, when an offer is agreed and prior to a sales memorandum being issued. This charge is non-refundable under any circumstances.
Room Sizes
| Ground Floor | Leading To |
| Cloakroom | Additional Storage |
| Lounge | 12' 9" x 12' 1" (3.89m x 3.68m) |
| Dining Room | 9' 10" x 9' 6" (3.00m x 2.90m) |
| Conservatory | 12' 10" x 7' 7" (3.90m x 2.30m) |
| Kitchen | 9' 6" x 9' 6" (2.90m x 2.90m) |
| WC | With Toilet and Wash Hand Basin |
| Integral Garage | 17' 1" x 8' 2" (5.20m x 2.50m) |
| First Floor | Leading To |
| Bedroom | 12' 10" x 12' 2" (3.90m x 3.70m) |
| Bedroom | 9' 10" x 9' 6" (3.00m x 2.90m) |
| Bedroom | 9' 2" x 7' 7" (2.80m x 2.30m) |
| Bathroom | With Bath, Toilet and Wash Hand Basin |
