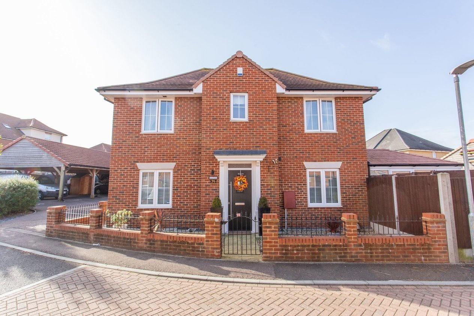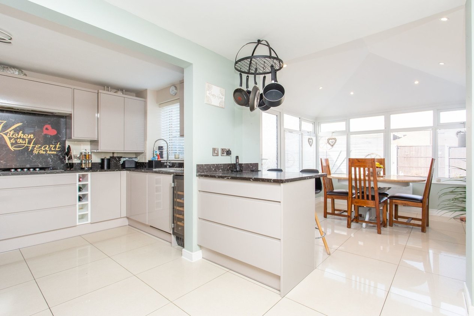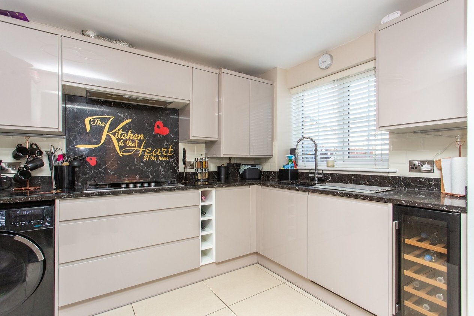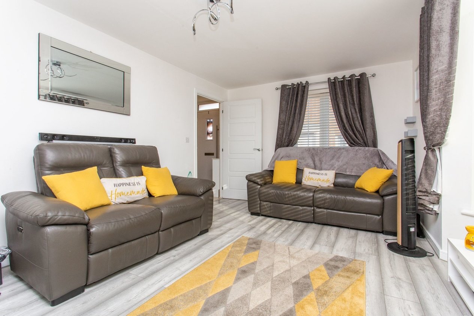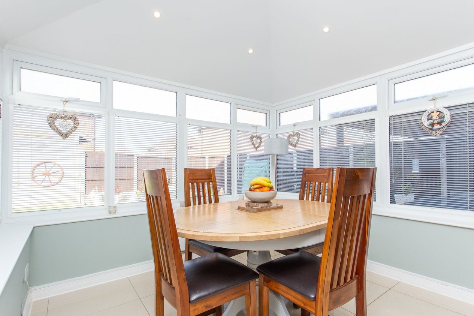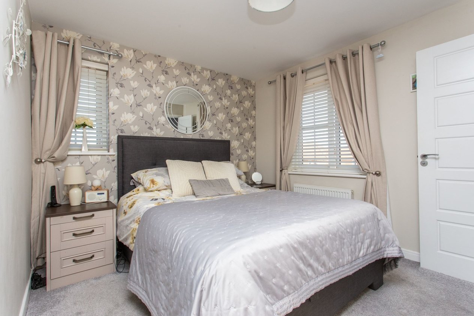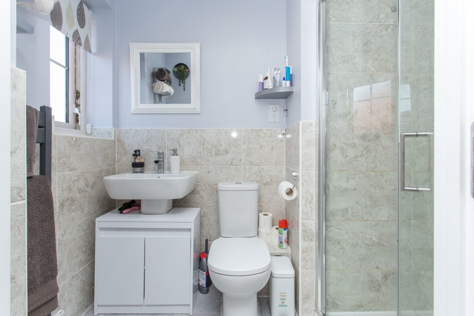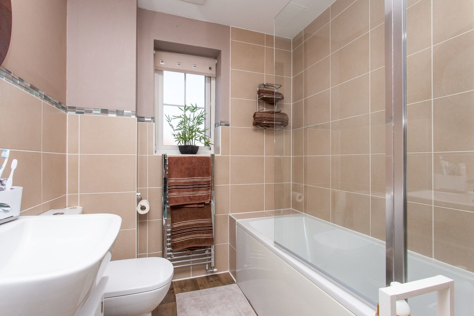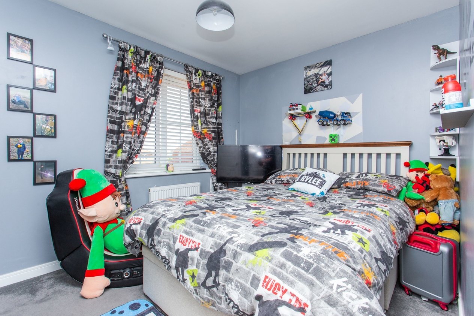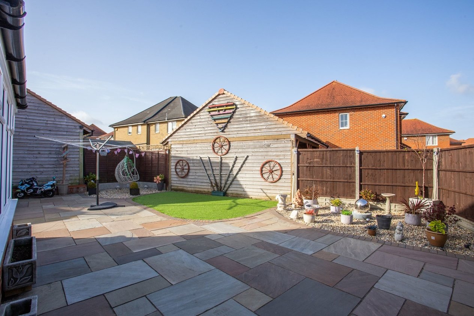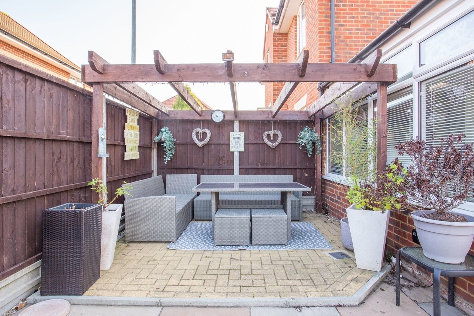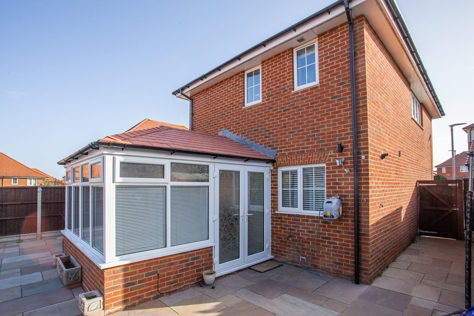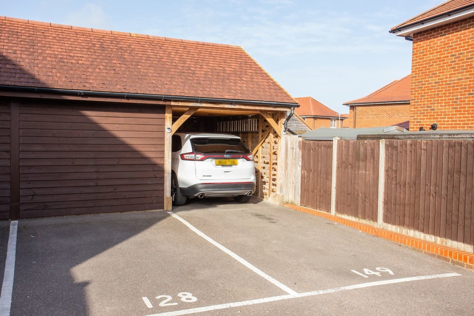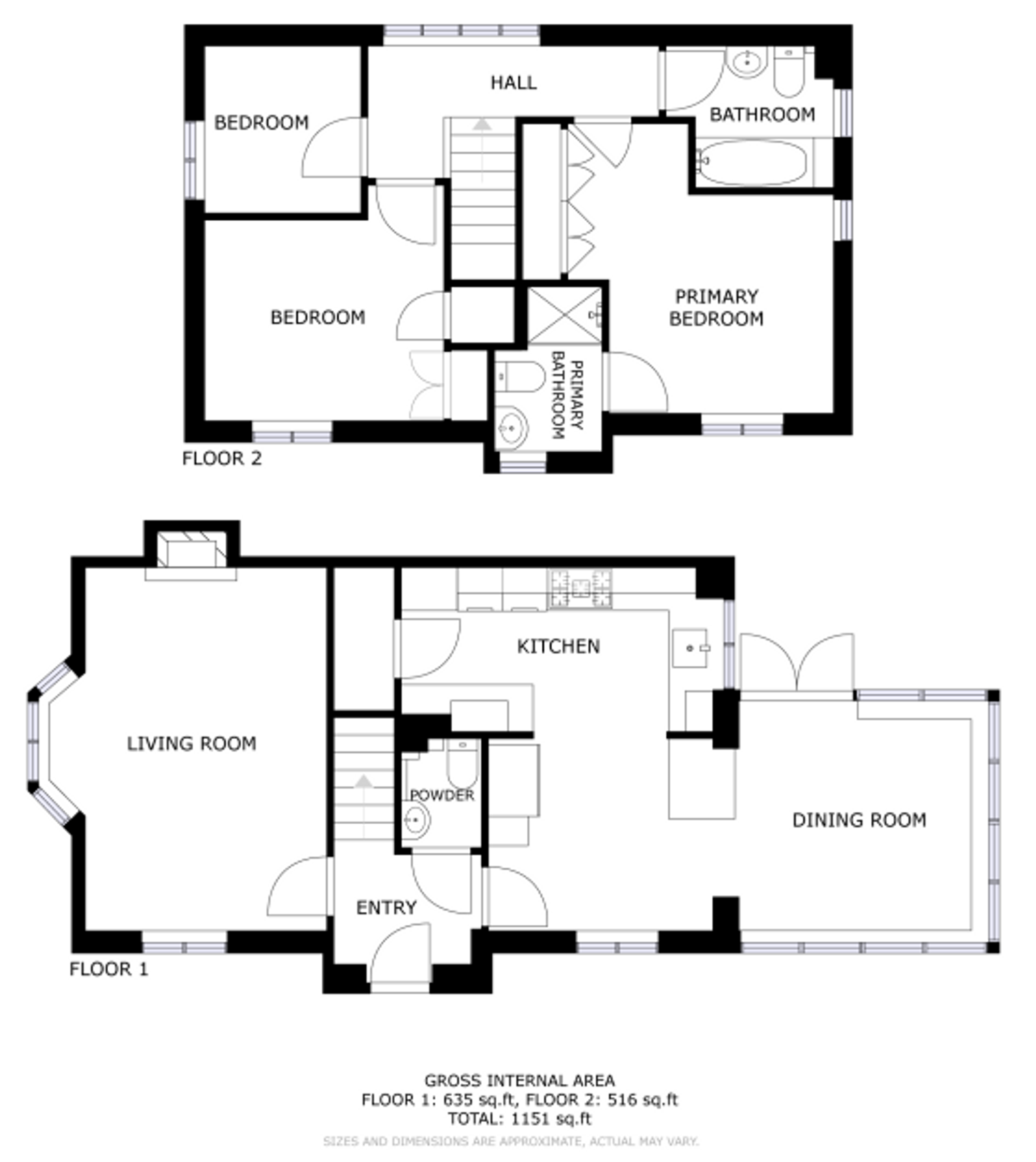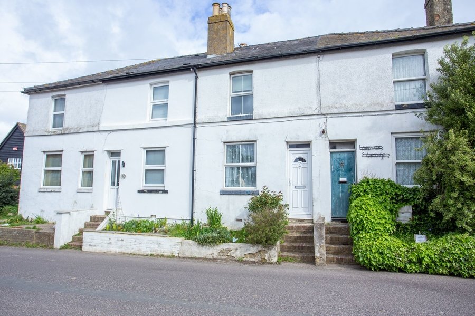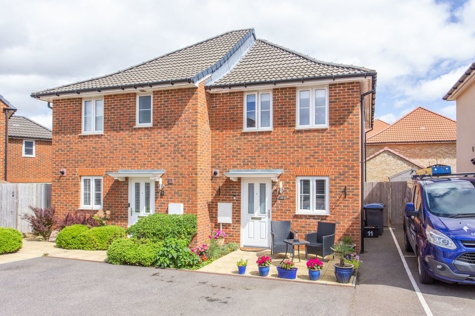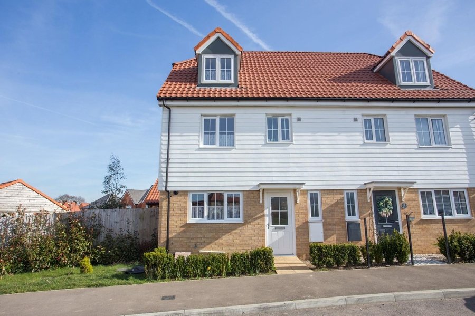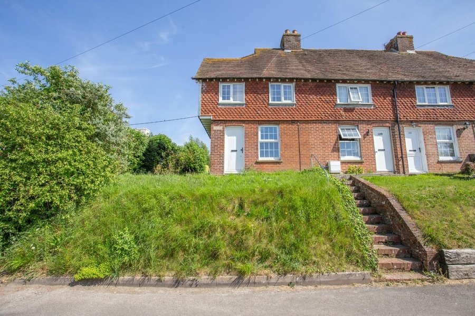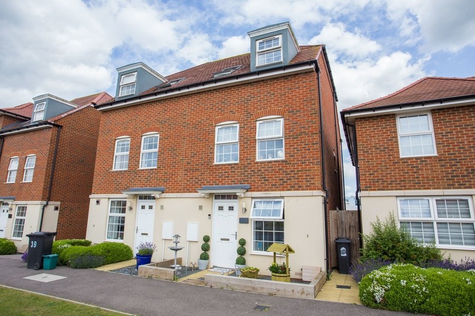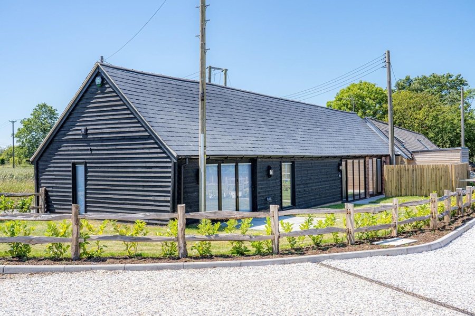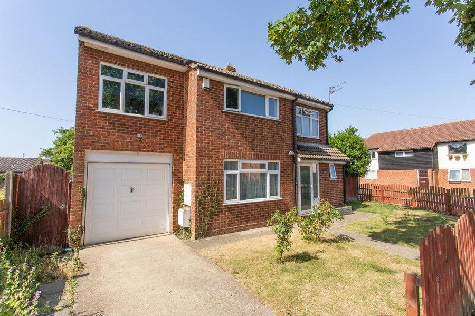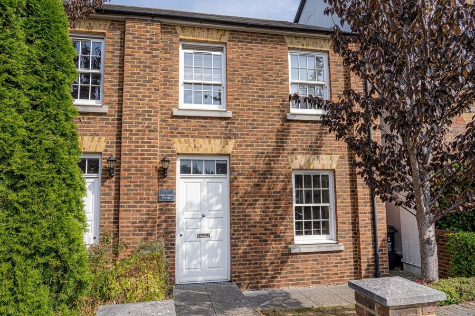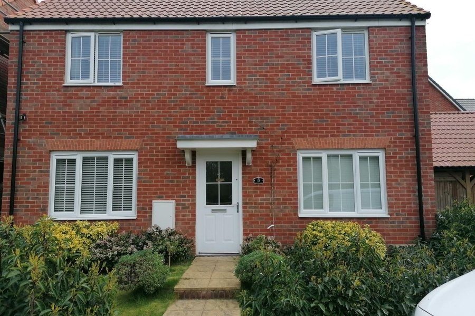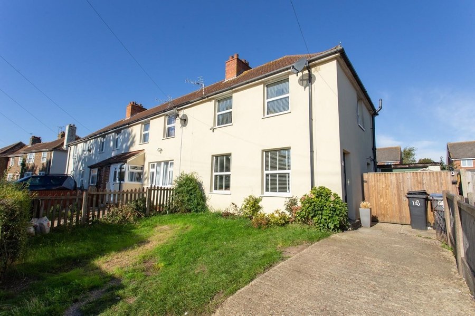Beresford Grove, Canterbury, CT3
3 bedroom house - detached for sale
This stunning three bedroom detached house is a true gem, boasting exceptional features and an impeccable presentation that will surely captivate the discerning buyer. As you step through the front door, you are greeted by a sense of contemporary elegance and warmth that permeates throughout the entire property. The interiors are bathed in natural light, creating a bright and airy ambience that effortlessly complements the modern design.
The ground floor consists of entrance hall, lounge, WC, and the modern kitchen/ diner, flowing into the lovely orangery, which features under floor heating. The master bedroom is a true sanctuary, complete with an en-suite bathroom that offers a blissful space for relaxation and rejuvenation. The additional two bedrooms are equally spacious and well-appointed, perfect for accommodating a growing family or providing a peaceful retreat for guests. With a focus on comfort and functionality, this house truly caters to the needs and desires of modern living.
The delights of this property extend beyond the interior, with an exquisite rear garden that offers a sunny and tranquil oasis for outdoor enjoyment. Carefully landscaped, the garden exudes a refined charm, featuring a variety of vibrant flora and an elegant patio area. Whether you envision your mornings sipping coffee amidst the peaceful surroundings or hosting gatherings with loved ones, this idyllic exterior space provides the perfect backdrop for creating lasting memories.
In addition to the garden, this property also offers the convenience of parking for two cars, ensuring that you and your guests can easily come and go without any hassle. The combination of a well-maintained exterior and a delightful garden makes this property a true haven for those seeking a harmonious blend of indoor and outdoor living.
With its inviting atmosphere and superb location, this house presents a unique opportunity to create a place to call home that is sure to impress. Please call Miles and Barr to arrange all viewings.
Identification checks
Should a purchaser(s) have an offer accepted on a property marketed by Miles & Barr, they will need to undertake an identification check. This is done to meet our obligation under Anti Money Laundering Regulations (AML) and is a legal requirement. | We use a specialist third party service to verify your identity provided by Lifetime Legal. The cost of these checks is £60 inc. VAT per purchase, which is paid in advance, directly to Lifetime Legal, when an offer is agreed and prior to a sales memorandum being issued. This charge is non-refundable under any circumstances.
Room Sizes
| Entrance | Leading to |
| Lounge | 10' 7" x 16' 3" (3.23m x 4.95m) |
| Dining Room | 11' 1" x 10' 7" (3.39m x 3.23m) |
| Kitchen | 13' 7" x 16' 2" (4.14m x 4.92m) |
| WC | 3' 5" x 4' 9" (1.04m x 1.45m) |
| First Floor | Leading to |
| Bathroom | 7' 7" x 6' 4" (2.32m x 1.92m) |
| Bedroom | 12' 6" x 11' 10" (3.81m x 3.60m) |
| En-Suite | 7' 4" x 4' 3" (2.23m x 1.30m) |
| Bedroom | 6' 10" x 7' 3" (2.08m x 2.22m) |
| Bedroom | 8' 8" x 10' 6" (2.63m x 3.21m) |
