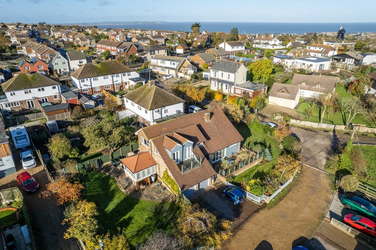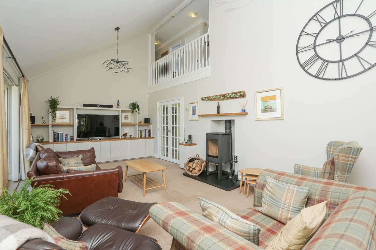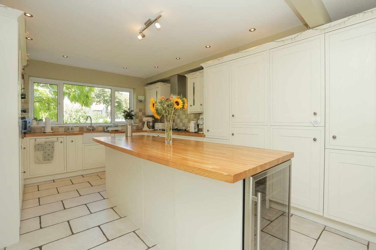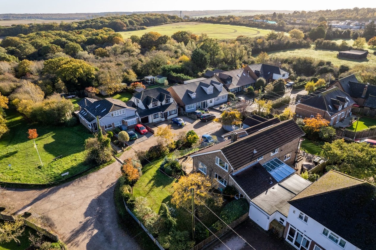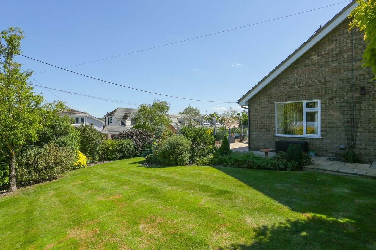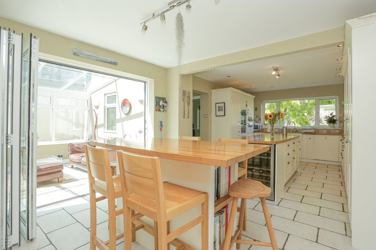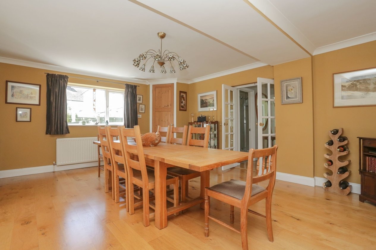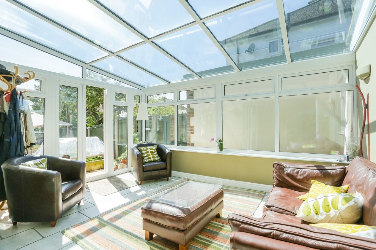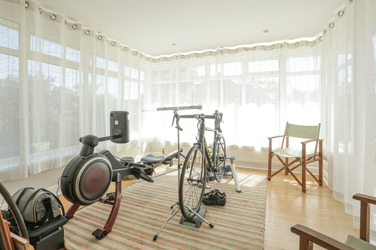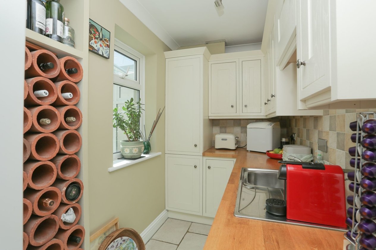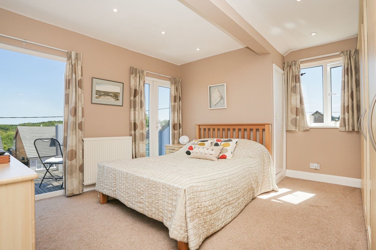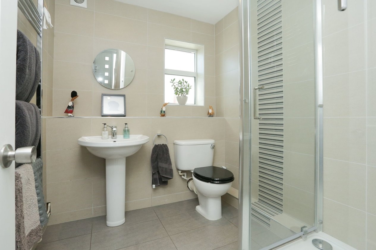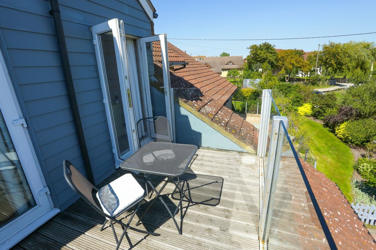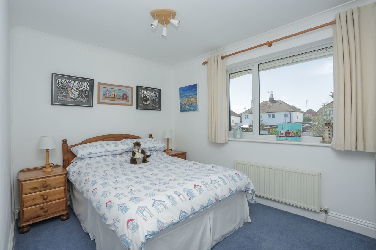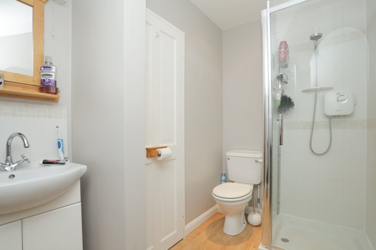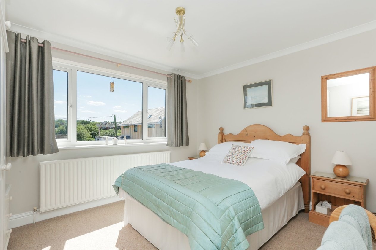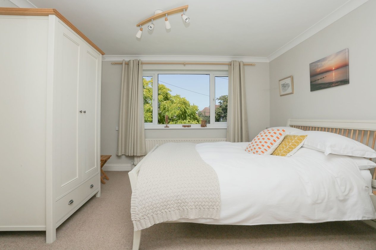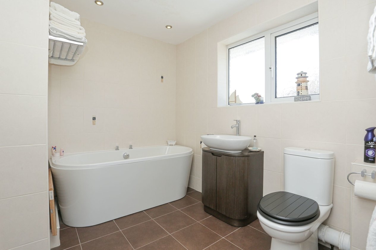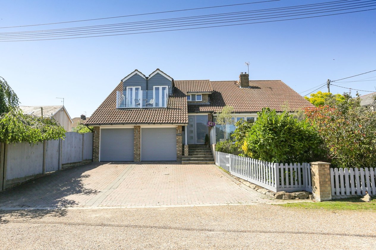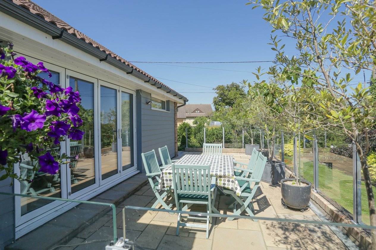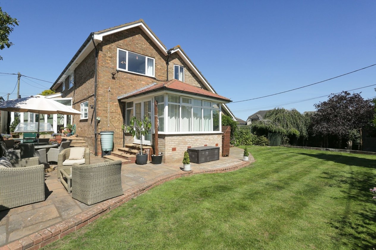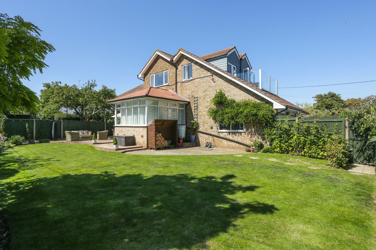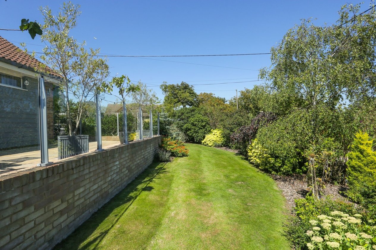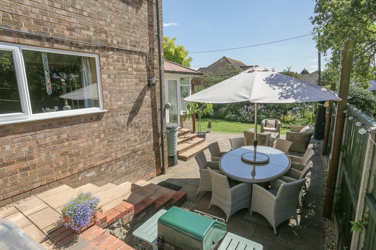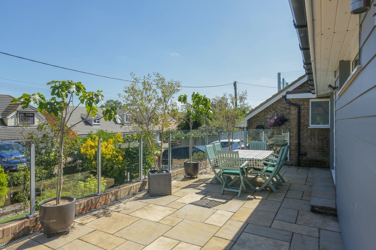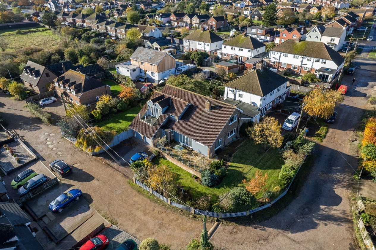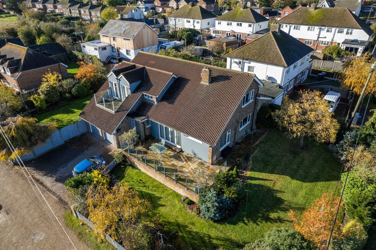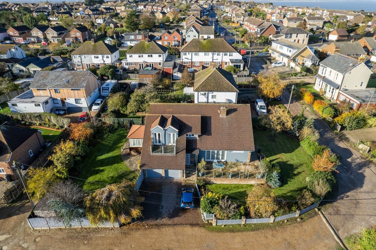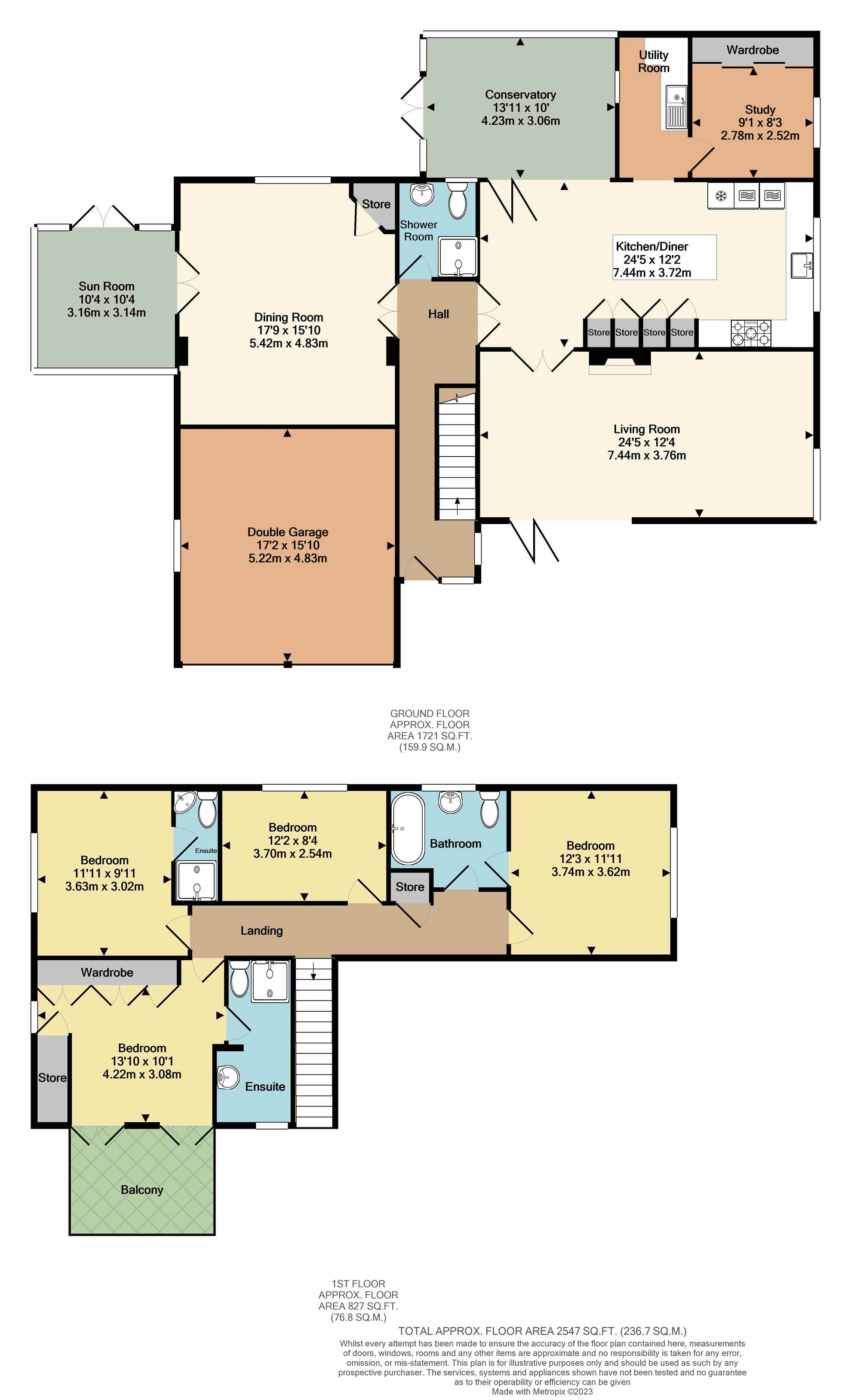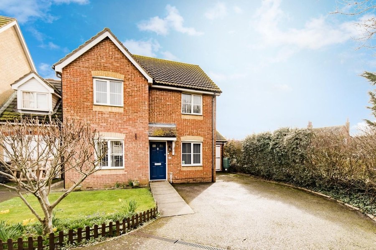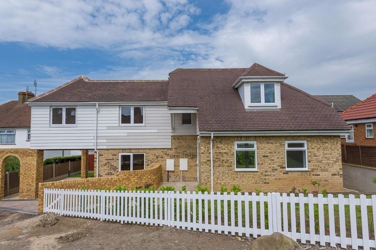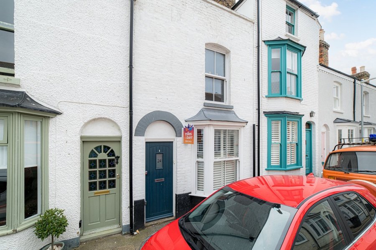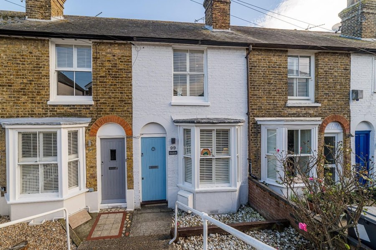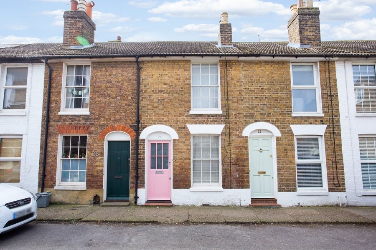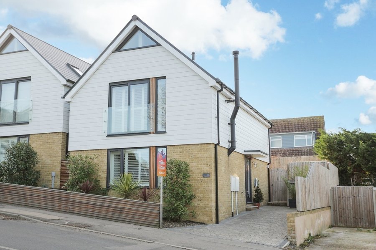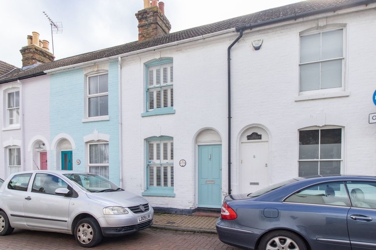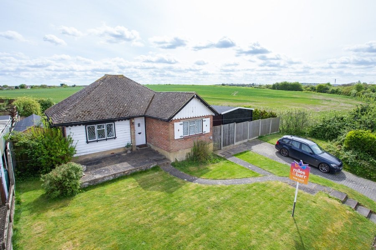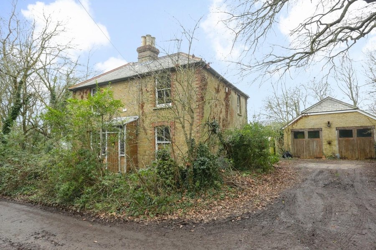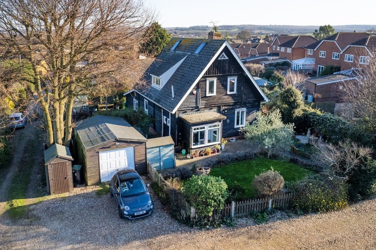Benacre Road, Whitstable, CT5
4 bedroom house - detached for sale
**Offers In Excess of £750,000**
Found in a desirable and sought after location within easy access to the Whitstables fashionable town centre with its eclectic mix of independent shops, bars and restaurants is this delightful individually designed detached four bedroom family home. The property has been maintained in excellent condition throughout and provides spacious, versatile and well proportioned living accommodation.
The accommodation briefly comprises to the ground floor entrance hall, a delightful lounge with vaulted ceiling, burner and bi-fold doors leading onto the large terrace. There is a dining room, study, conservatory, a spacious and well appointed kitchen/diner with a comprehensive range of units and integrated appliances. There is also a useful utility room. To the first floor there are four bedrooms two with en-suites and a Jack and Jill family bathroom. The master bedroom also enjoys its own balcony with views of the Downs. Outside there is the mature gardens, with a variety of trees and shrubs bordering the lawned areas. There is also a large private patio area. There is off street parking on the driveway leading to the double garage with electric door.
As well as being within easy access to Whitstable town centre the Cathedral city of Canterbury is within 7 miles where you will find a wider variety of of shopping, dining and recreational facilities as well a number of highly regarded schools in both the public and private sectors
Identification checks
Should a purchaser(s) have an offer accepted on a property marketed by Miles & Barr, they will need to undertake an identification check. This is done to meet our obligation under Anti Money Laundering Regulations (AML) and is a legal requirement. | We use a specialist third party service to verify your identity provided by Lifetime Legal. The cost of these checks is £60 inc. VAT per purchase, which is paid in advance, directly to Lifetime Legal, when an offer is agreed and prior to a sales memorandum being issued. This charge is non-refundable under any circumstances.
Room Sizes
| Ground Floor | Leading to |
| Living Room | 24' 5" x 12' 4" (7.44m x 3.76m) |
| Kitchen/Diner | 24' 5" x 12' 2" (7.44m x 3.72m) |
| Dining Room | 17' 9" x 15' 10" (5.42m x 4.83m) |
| Sun Room | 10' 4" x 10' 4" (3.16m x 3.14m) |
| Conservatory | 13' 11" x 10' 0" (4.23m x 3.06m) |
| Utility Room | |
| Study | 9' 1" x 8' 3" (2.78m x 2.52m) |
| First Floor | Leading to |
| Bedroom | 11' 11" x 9' 11" (3.63m x 3.02m) |
| En-suite | With shower, wash hand basin and toilet |
| Bedroom | 12' 2" x 8' 4" (3.70m x 2.54m) |
| Bathroom | With bath, wash hand basin and toilet |
| Bedroom | 12' 3" x 11' 11" (3.74m x 3.62m) |
| Bedroom | 13' 10" x 10' 1" (4.22m x 3.08m) |
| En-suite | With shower, wash hand basin and toilet |
