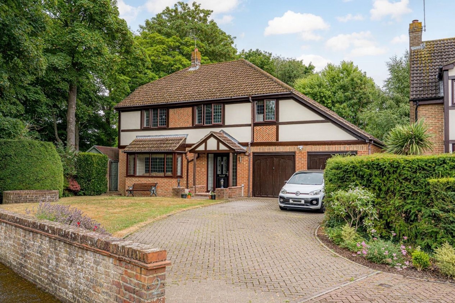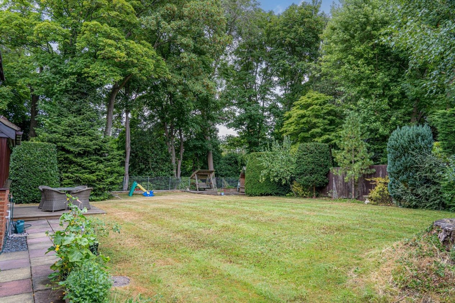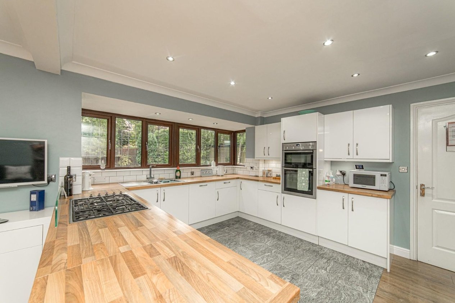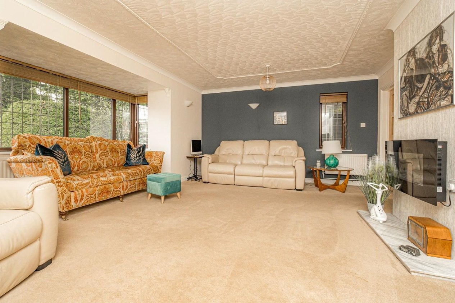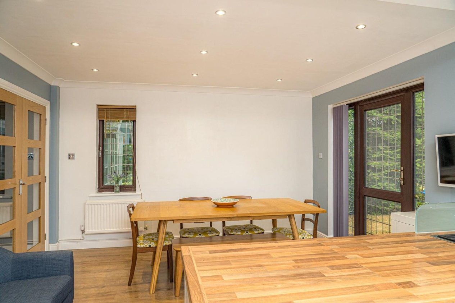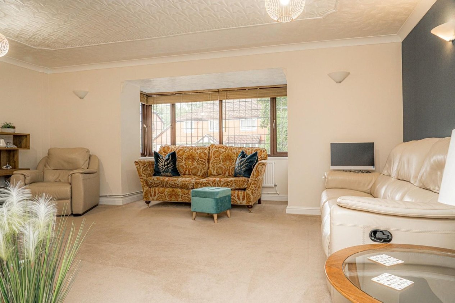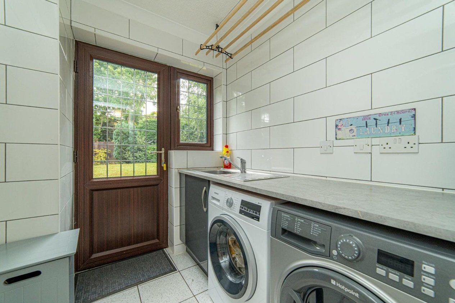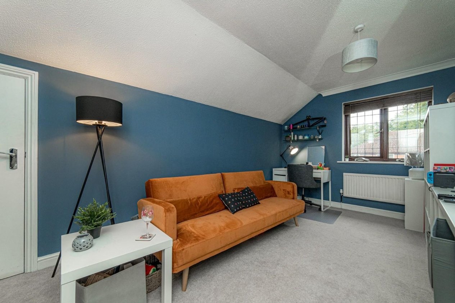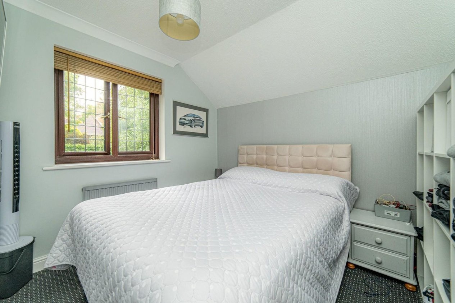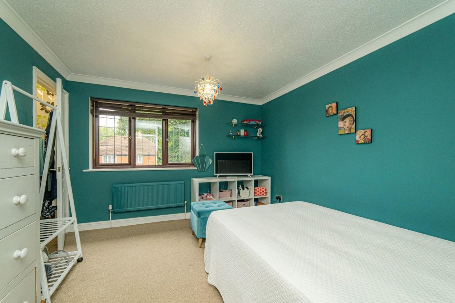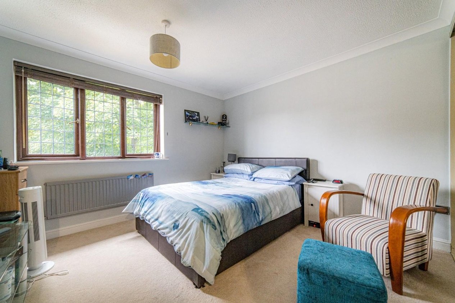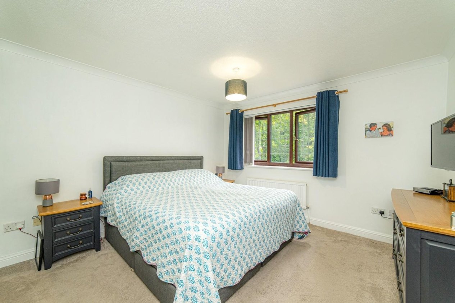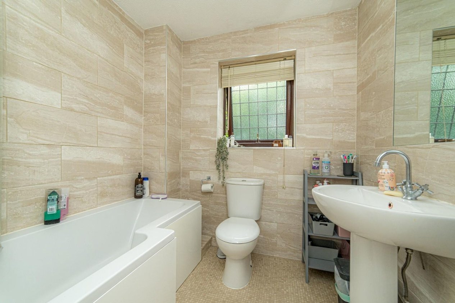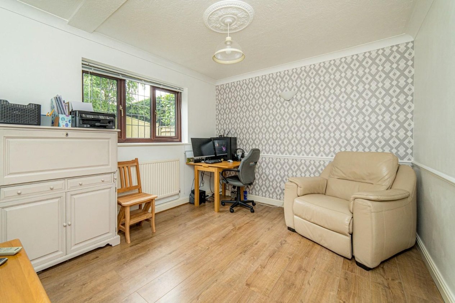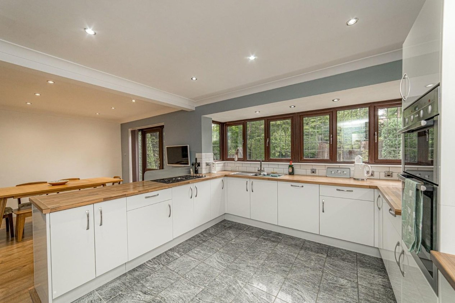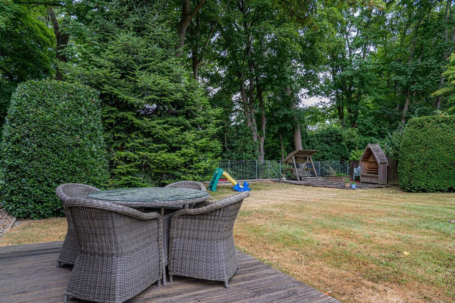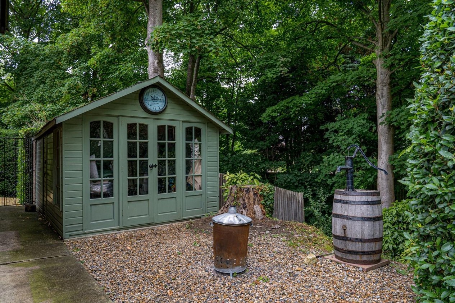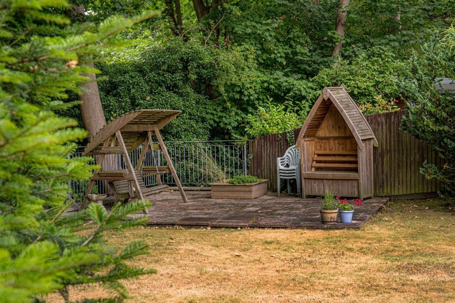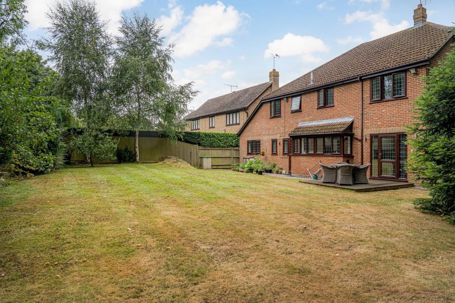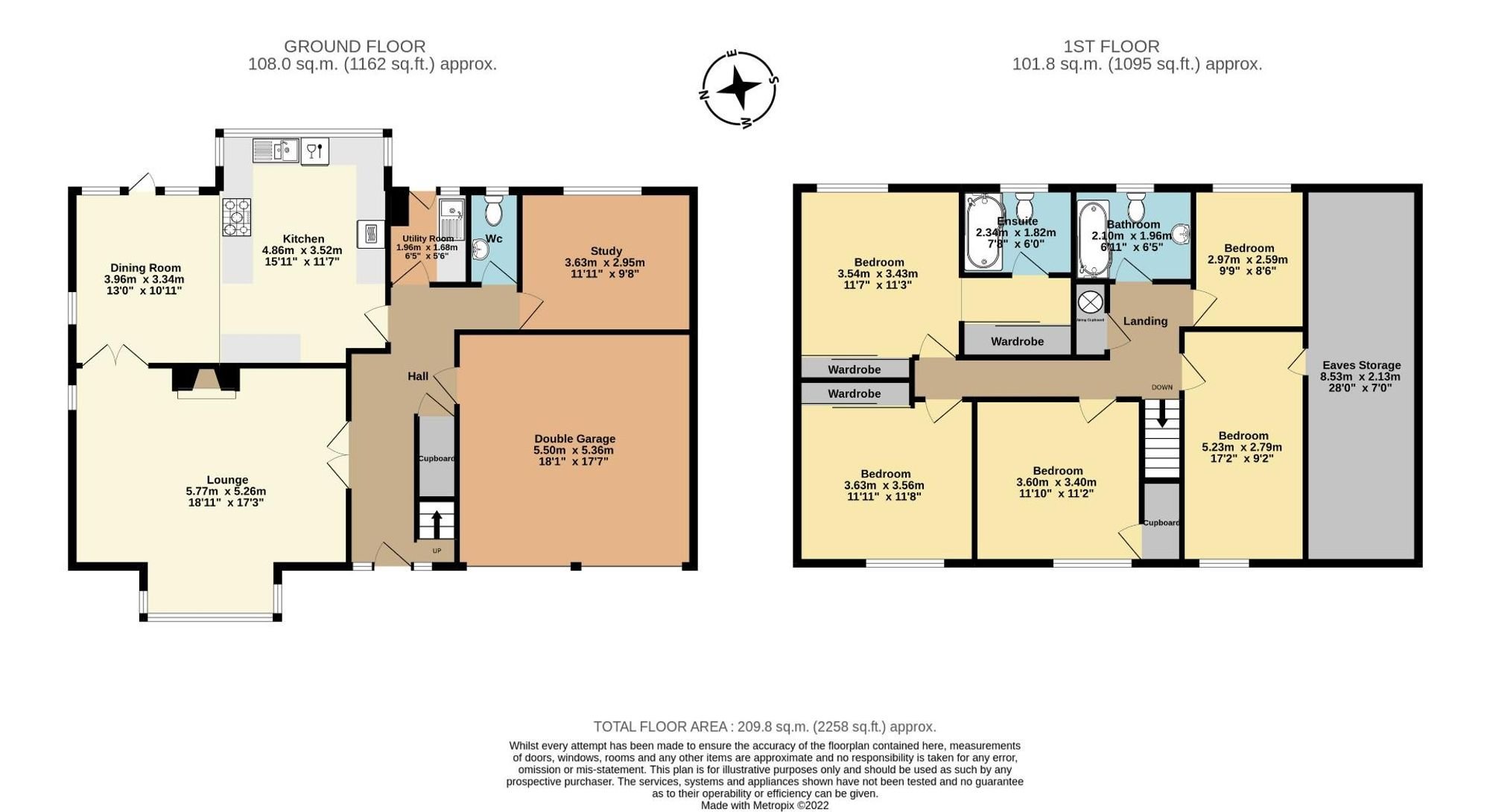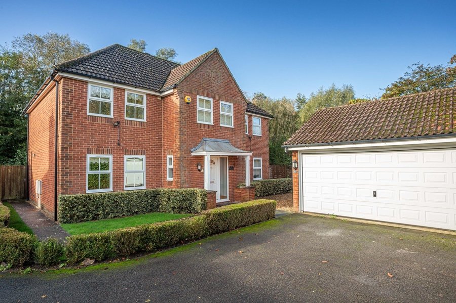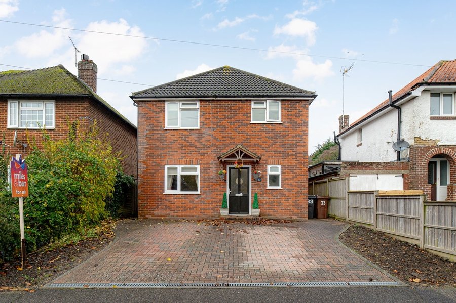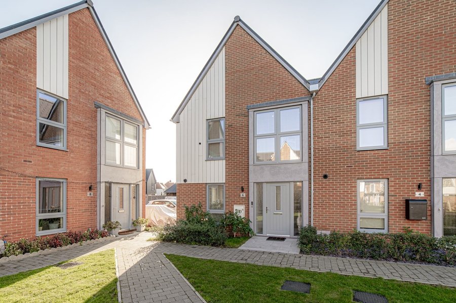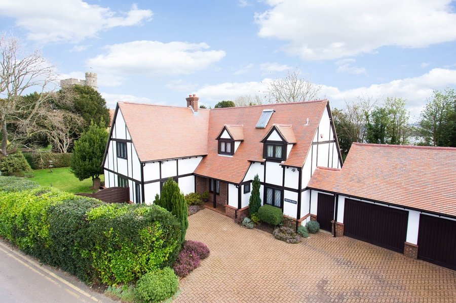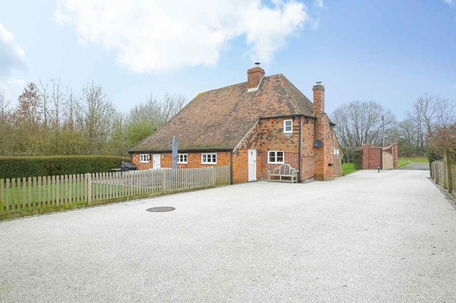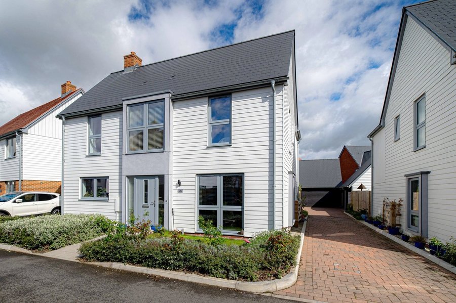Ash Meadow, Ashford, TN24
5 bedroom house - detached for sale
A stunning five bedroom detached home in the prestigious private Cul-de-sac of Ash Meadows, Willesborough. Nestled at the end of the Cul-de-sac, with close transport links to Ashford Town Centre and Designer Outlet, as well as Ashford International Station and the M20 just a few minutes away, this home boasts an abundance of space with Five Double Bedrooms, Three Reception Rooms and a Large Double Garage!The plot is what really sets this home apart, wrapping around the North side of the house and backing onto the Old Mill Stream, there is off street parking for several cars on offer to the front alongside the beautiful front garden and raised pond. To the side are two well maintained sheds and access to The Old Mill Stream. To the rear is a lovely lawned garden with mature trees and shrubs which is a great width rather than length, meaning you are never too far from the house.
Room Sizes
| Ground Floor | |
| Living Room | 5.82m x 3.99m (19'1" x 13'1" ). |
| Kitchen | 5.12 x 3.60 (16'9" x 11'9"). |
| Dining Area | 3.88 x 3.31 (12'8" x 10'10"). |
| Study | 3.78 x 2.98 (12'4" x 9'9"). |
| Utility Room | 2.09 x 1.63 (6'10" x 5'4"). |
| W/C | 1.94 x 1.36 (6'4" x 4'5"). |
| First Floor | |
| Bedroom | 3.73 x 3.66 (12'2" x 12'0"). |
| Bedroom | 5.21 x 2.82 (17'1" x 9'3"). |
| Bedroom | 3.64 x 3.58 (11'11" x 11'8"). |
| Bedroom | 3.63m x 3.44 (11'10" x 11'3"). |
| Bedroom | 3.08 x 2.67 (10'1" x 8'9"). |
| En-suite | 2.41 x 1.86 (7'10" x 6'1"). |
| Bathroom | 2.15 x 1.99 (7'0" x 6'6"). |
| Dressing Area | 2.68 x 1.01 (8'9" x 3'3"). |
| External | |
| Rear Garden | |
| Front Garden | |
| Garage |
