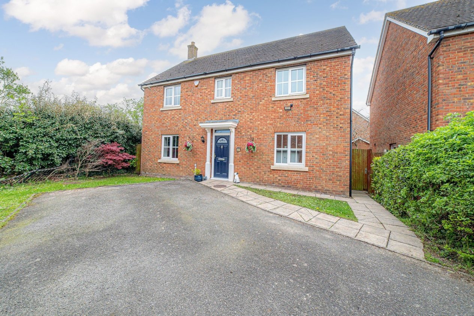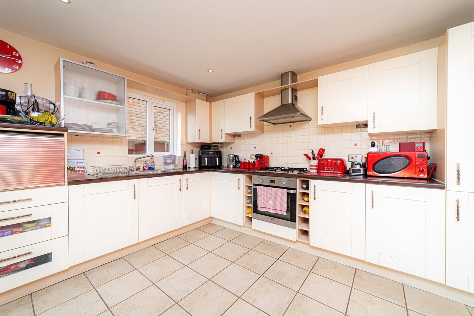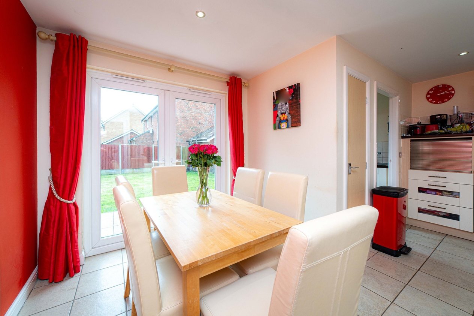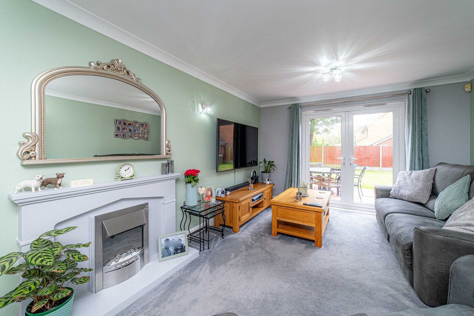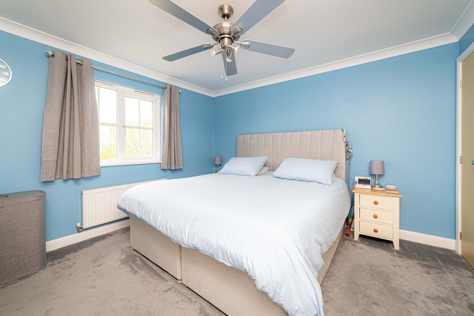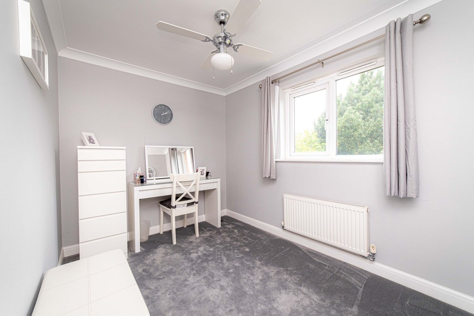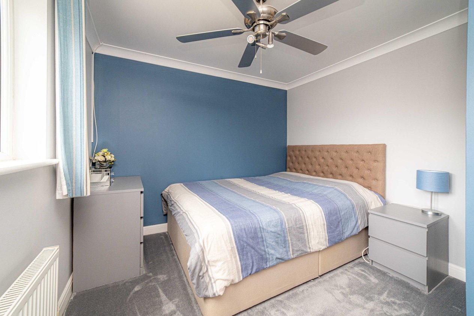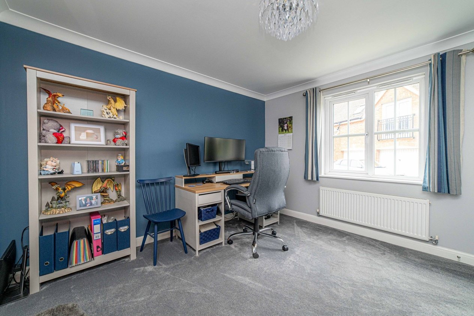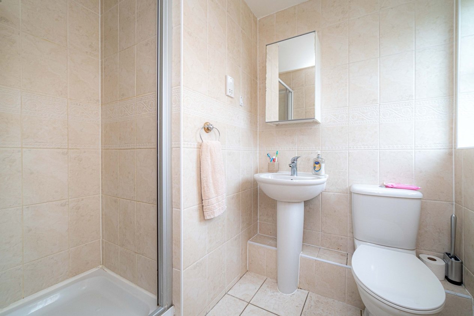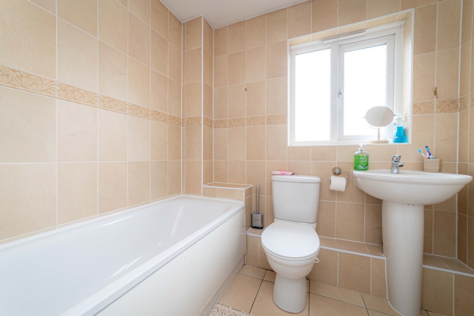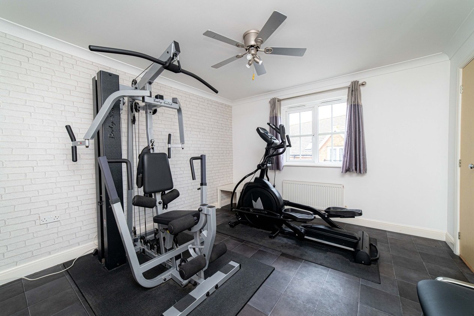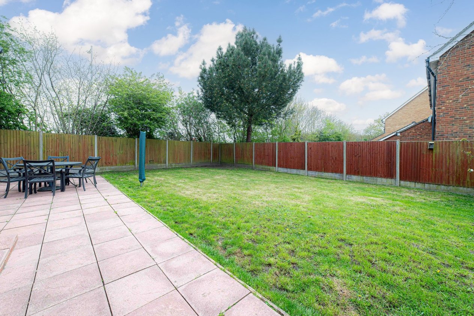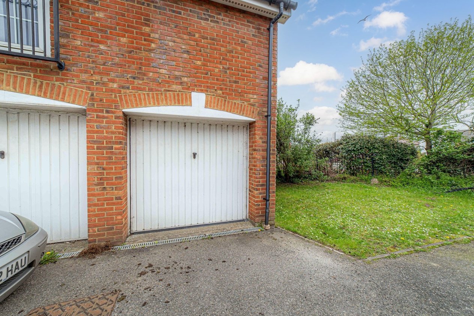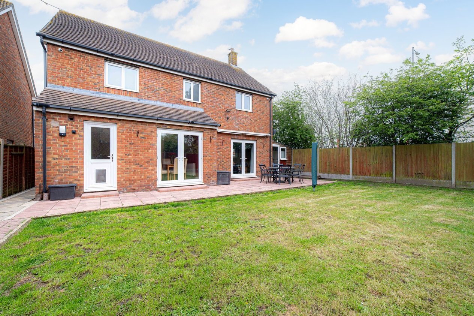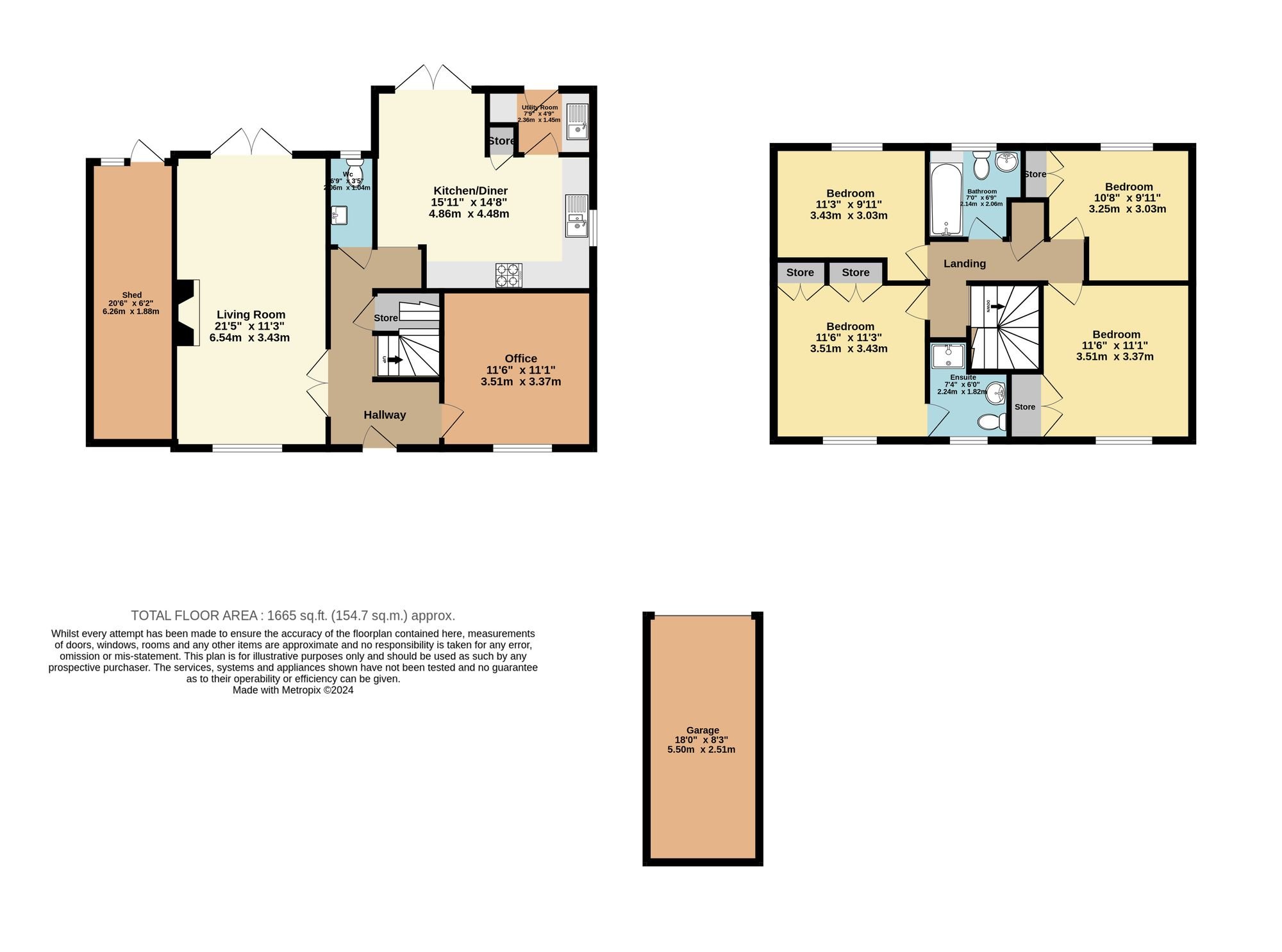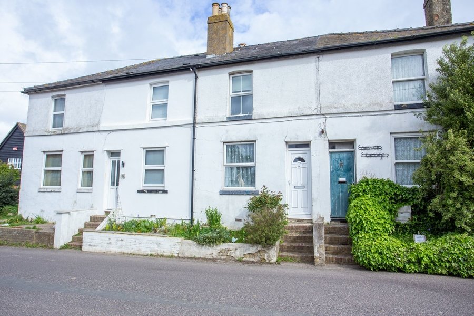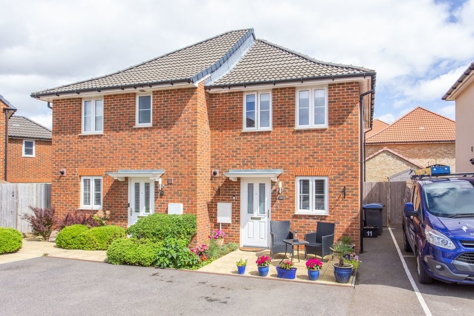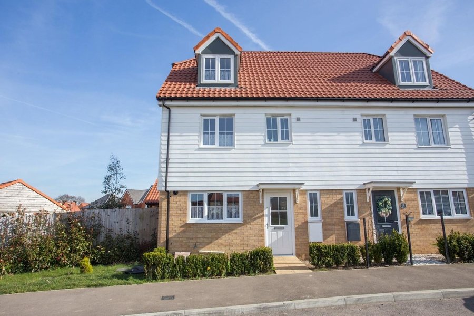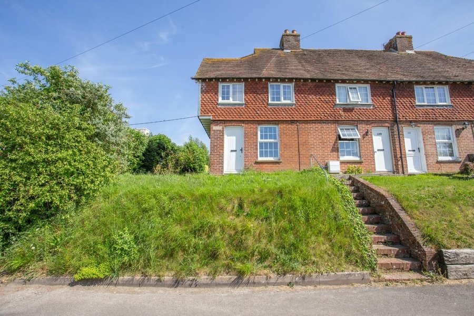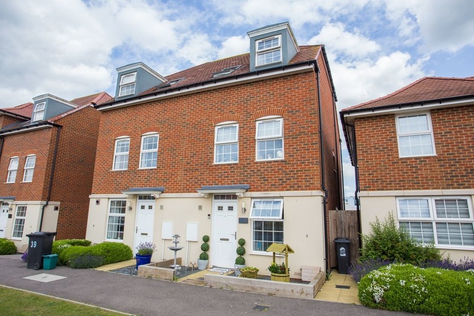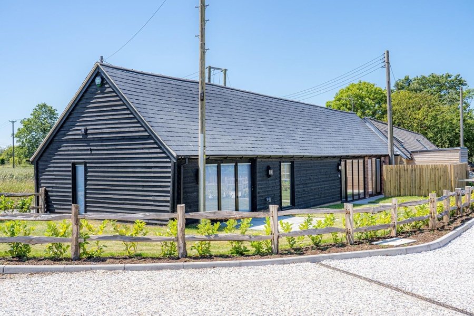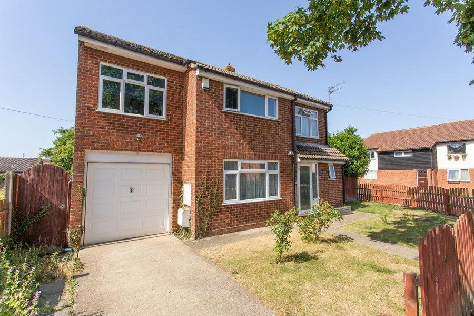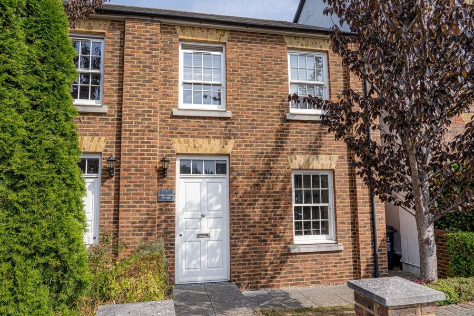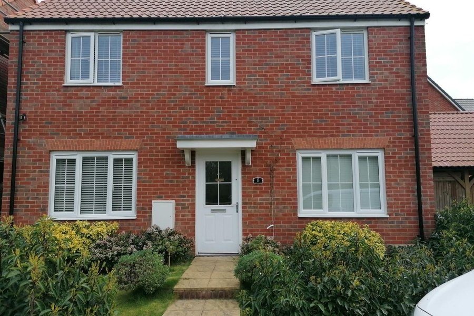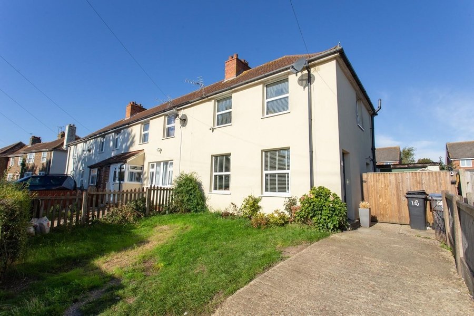Acacia Drive, Canterbury, CT3
4 bedroom house - detached for sale
Situated in a desirable residential area, this exquisite four-bedroom detached property offers a blend of spaciousness, style, and comfort, making it an ideal family home. Upon arrival, a driveway leads to the front entrance, providing off-road parking for multiple vehicles, alongside a garage offering further parking space or storage solutions.
Entering the property, you are greeted by a large hallway that sets the tone for the ample living space that lies beyond. The hallway conveniently hosts a downstairs toilet, offering practicality for both residents and guests. Additionally, a home office/study space is also found here, providing a quiet and productive area for remote work or academic pursuits.
The ground floor features a generously proportioned family living room, offering a warm and inviting atmosphere for relaxation and entertainment. Adjacent to the living room is a separate kitchen diner, complete with modern fixtures and fittings, and featuring doors opening out to the expansive family-size garden, perfect for al fresco dining and outdoor activities.
Ascending the staircase, the first floor reveals the four well-appointed bedrooms. The master bedroom is a luxurious retreat, boasting its own en suite shower room, providing a private sanctuary for relaxation. The remaining three bedrooms are spacious and bright, offering ample accommodation options for a growing family. A main family bathroom is located on this floor, featuring contemporary amenities and a clean, fresh design.
This property is perfect for those seeking a modern, well-equipped family home in a sought-after location. With its spacious layout, high-quality finishes, and versatile living spaces, it offers a harmonious balance between comfort and functionality. The large garden adds a touch of greenery and tranquillity, providing a serene outdoor escape within the confines of this private enclave.
Do not miss the opportunity to make this exceptional property your own and experience the epitome of modern family living. Contact us today to arrange a viewing and take the first step towards securing your dream home.
Identification checks
Should a purchaser(s) have an offer accepted on a property marketed by Miles & Barr, they will need to undertake an identification check. This is done to meet our obligation under Anti Money Laundering Regulations (AML) and is a legal requirement. We use a specialist third party service to verify your identity. The cost of these checks is £60 inc. VAT per purchase, which is paid in advance, when an offer is agreed and prior to a sales memorandum being issued. This charge is non-refundable under any circumstances.
Room Sizes
| Entrance Hall | Leading to |
| Office | 11' 6" x 11' 1" (3.51m x 3.37m) |
| Living Room | 21' 5" x 11' 3" (6.54m x 3.43m) |
| Wc | 6' 9" x 3' 5" (2.06m x 1.04m) |
| Kitchen/ Diner | 15' 11" x 14' 8" (4.86m x 4.48m) |
| Utility Room | 7' 9" x 4' 9" (2.36m x 1.45m) |
| First Floor | Leading to |
| Bedroom | 11' 6" x 11' 3" (3.51m x 3.43m) |
| En-Suite | 7' 4" x 6' 0" (2.24m x 1.82m) |
| Bedroom | 11' 3" x 9' 11" (3.43m x 3.03m) |
| Bathroom | 7' 0" x 6' 9" (2.14m x 2.06m) |
| Bedroom | 10' 8" x 9' 11" (3.25m x 3.03m) |
| Bedroom | 11' 6" x 11' 1" (3.51m x 3.37m) |
