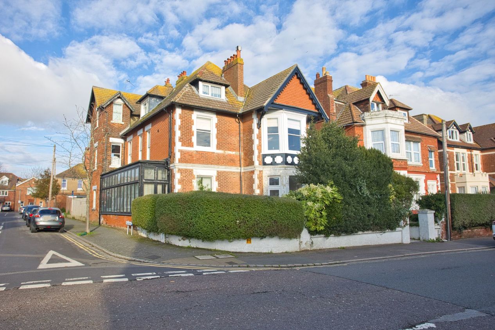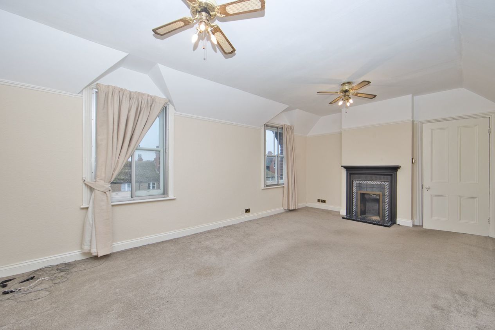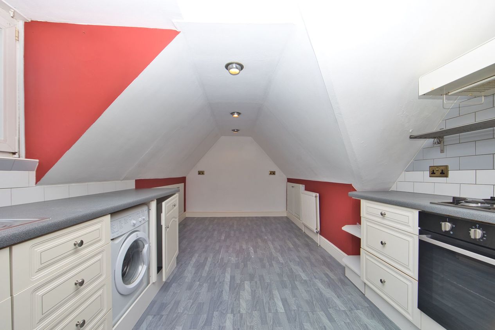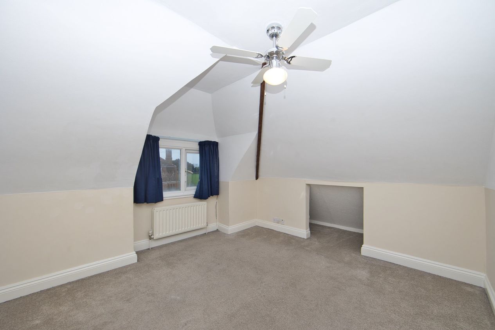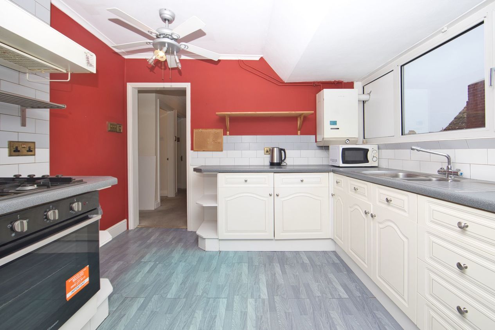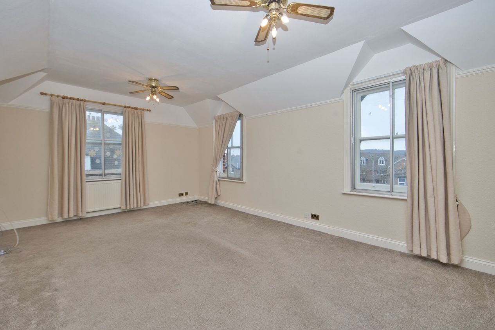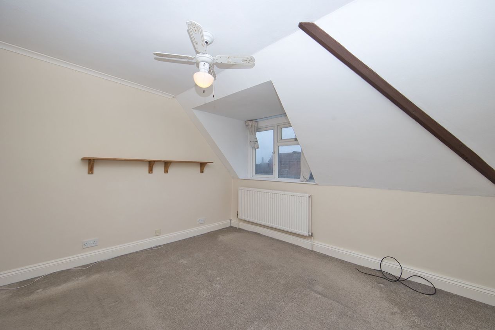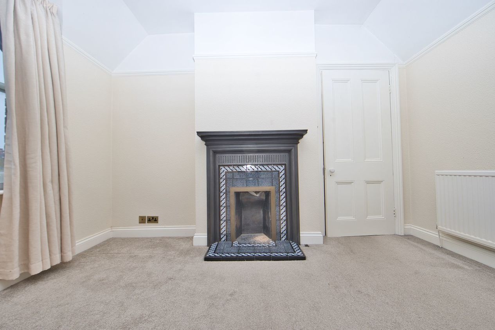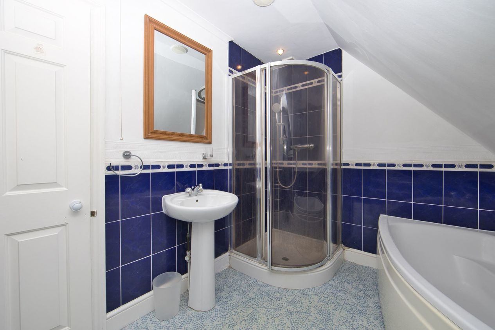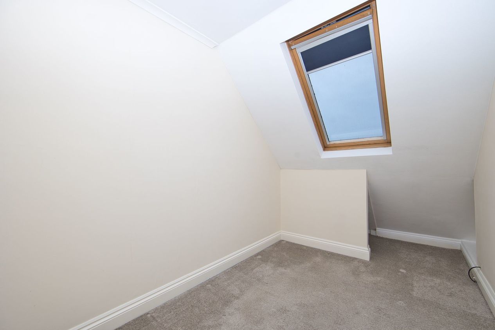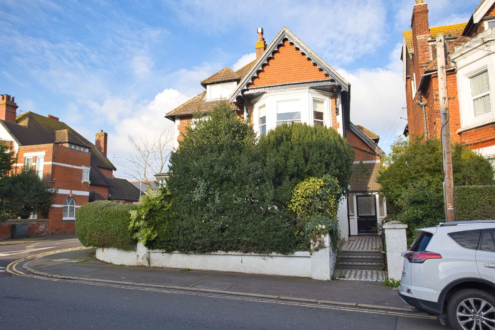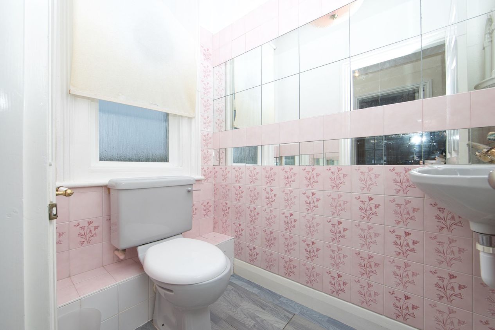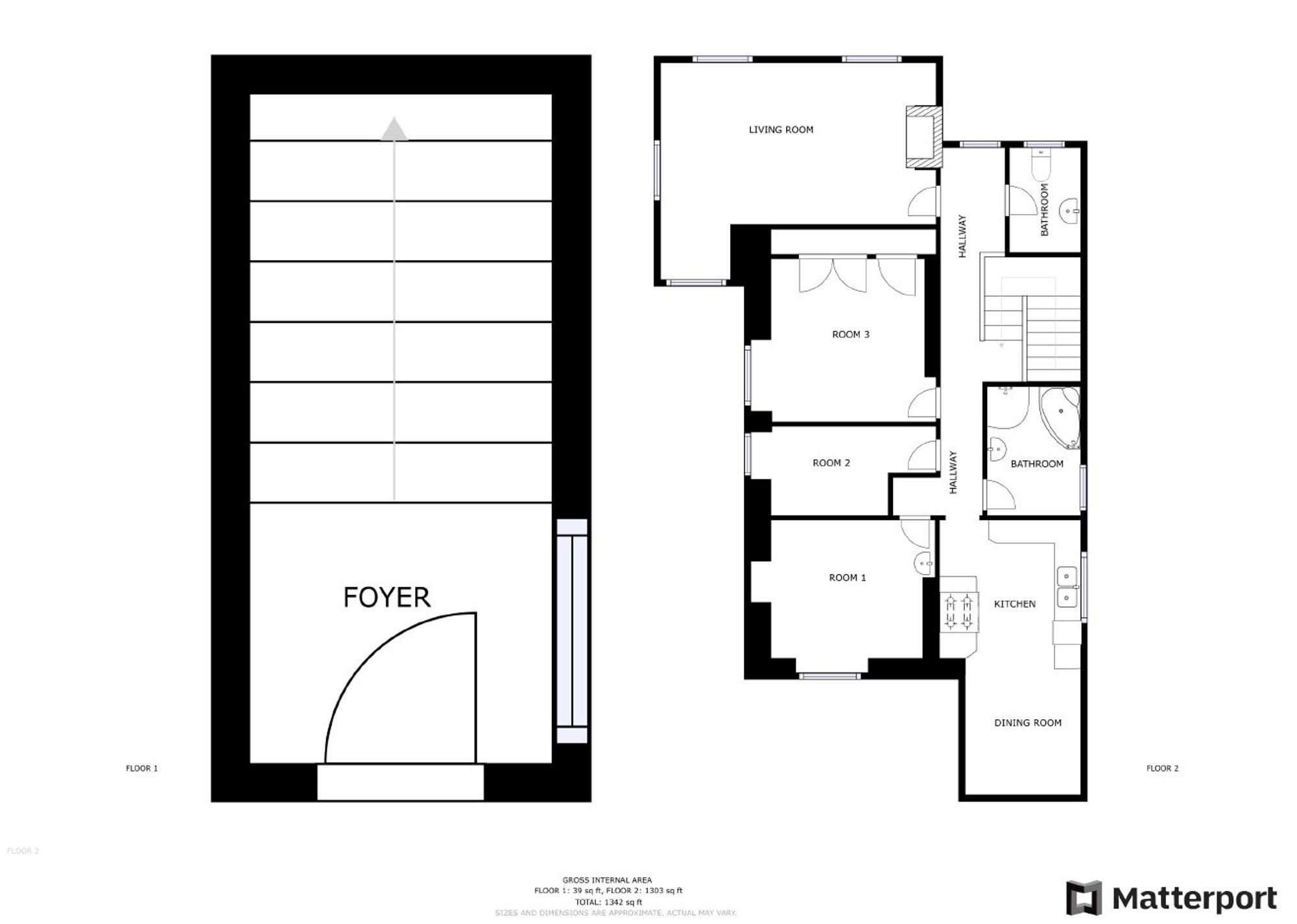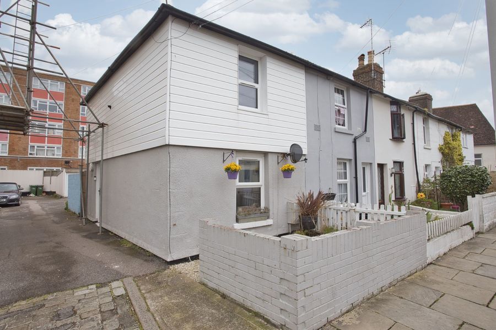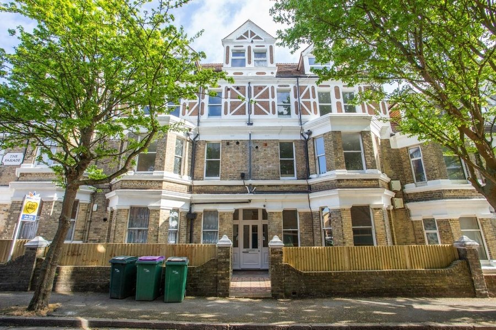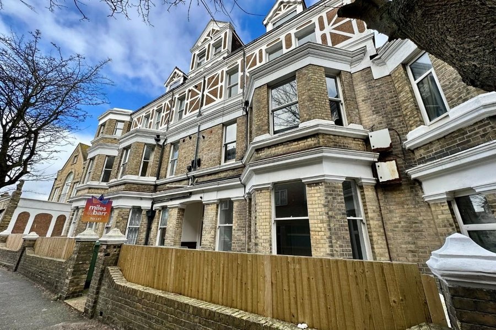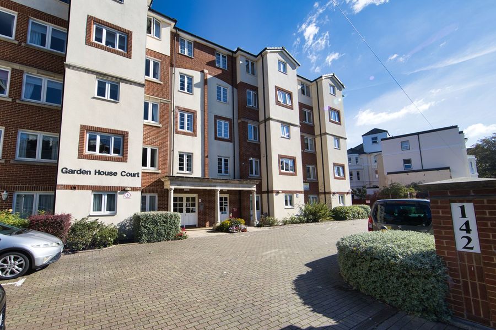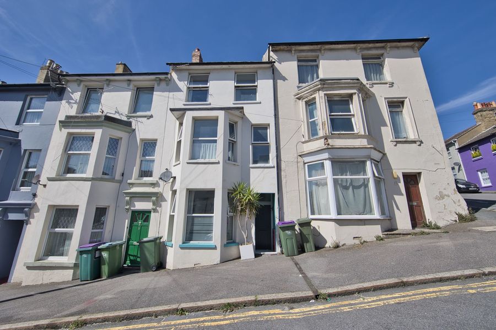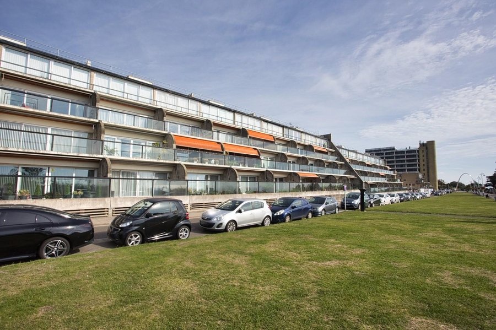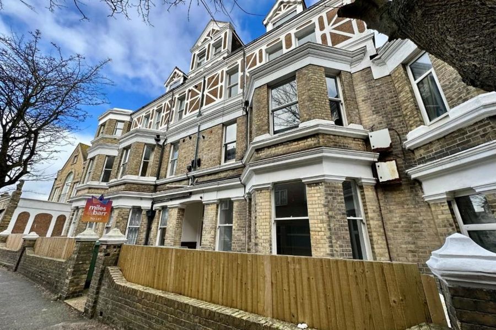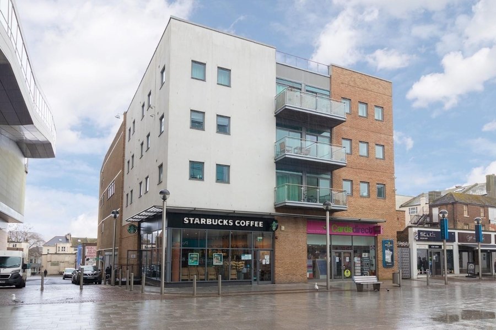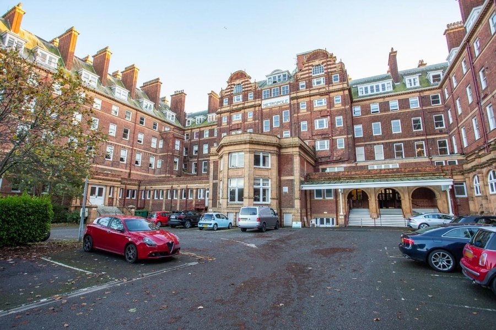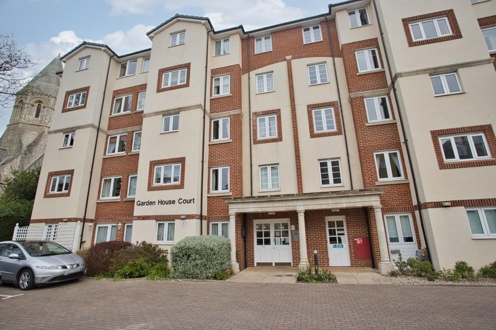Sandgate Road, Folkestone, CT20
3 bedroom flat for sale
This inviting top floor apartment presents an outstanding opportunity for those seeking a spacious and family-friendly residence in a desirable West End location. Boasting three bedrooms and a well-appointed kitchen/diner, this property offers comfortable living spaces in a sought-after neighbourhood.
Upon entering this delightful apartment, you are welcomed into a bright and airy hallway that leads into the heart of the home. The large kitchen/diner is a focal point of this property, with ample space for dining and entertaining. The kitchen area offers an array of fitted units, providing plenty of storage space for household essentials.
The sizeable lounge is bathed in natural light, creating an inviting atmosphere for relaxation and socialising. The generous proportions of this room allow for various seating arrangements, making it ideal for both intimate gatherings and larger get-togethers.
The three bedrooms are tastefully decorated and offer comfortable havens for rest and relaxation or perhaps a home office. Each room benefits from large windows, allowing natural light to flood the space. The accommodation is completed by a modern family bathroom and handy separate cloakroom.
Location is key, and this apartment does not disappoint. Situated in the highly desirable West End, you will have quick and easy access to the town centre and the picturesque seafront. The area boasts a host of amenities, including shops, restaurants, and leisure facilities, all within walking distance. The property is also in close proximity to excellent schooling options, providing peace of mind for families with children.
Commuting to London is a breeze, thanks to the high-speed link conveniently located nearby. This opens up the possibility of enjoying all the capital has to offer while still enjoying the quieter and more relaxed coastal lifestyle of this glorious location.
This property is being offered to the market chain-free, ensuring a hassle-free buying experience for the potential purchaser. Don't miss your chance to own this exceptional apartment in a highly sought-after area. Contact our experienced estate agents today to arrange your viewing and secure your new home.
These property details are yet to be approved by the vendor.
Identification Checks
Should a purchaser(s) have an offer accepted on a property marketed by Miles & Barr, they will need to undertake an identification check. This is done to meet our obligation under Anti Money Laundering Regulations (AML) and is a legal requirement. We use a specialist third party service to verify your identity provided by Lifetime Legal. The cost of these checks is £60 inc. VAT per purchase, which is paid in advance, directly to Lifetime Legal, when an offer is agreed and prior to a sales memorandum being issued. This charge is non-refundable under any circumstances.
Room Sizes
| TOP FLOOR | Leading to |
| Entrance Hall | Leading to |
| Lounge | 18' 10" x 12' 5" (5.74m x 3.78m) |
| Kitchen / Diner | 20' 7" x 8' 8" (6.27m x 2.64m) |
| Bedroom | 11' 5" x 11' 1" (3.48m x 3.38m) |
| Bedroom | 11' 7" x 10' 7" (3.53m x 3.23m) |
| Bedroom | 9' 0" x 6' 3" (2.74m x 1.91m) |
| Bathroom | 9' 8" x 7' 1" (2.95m x 2.16m) |
| Separate Claokroom | 5' 10" x 3' 10" (1.78m x 1.17m) |
