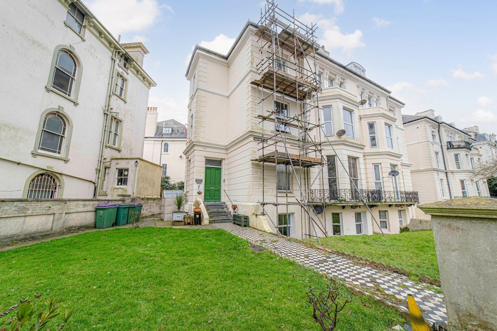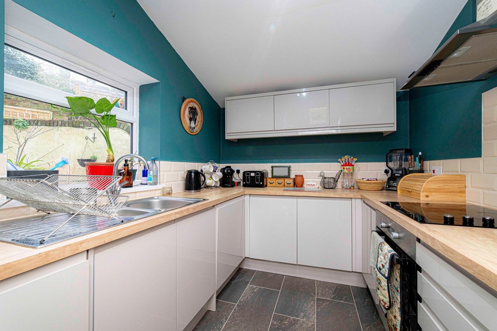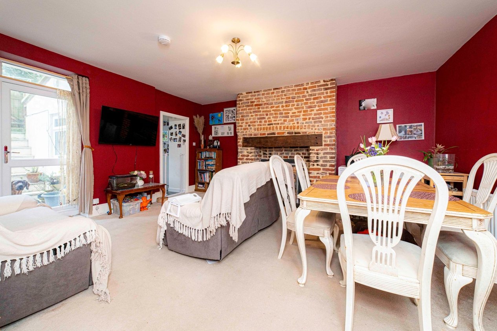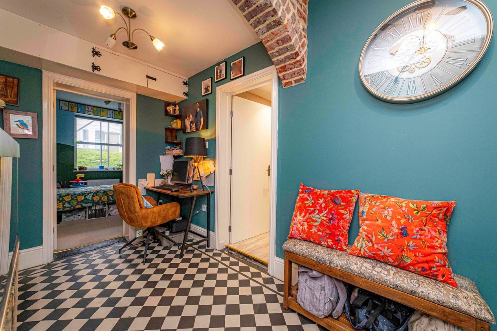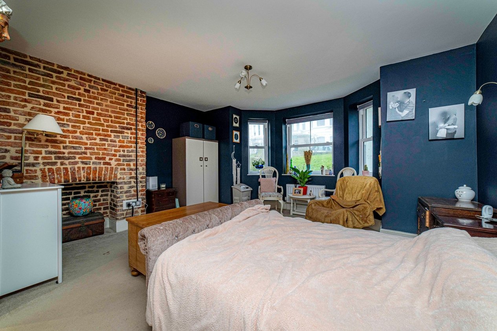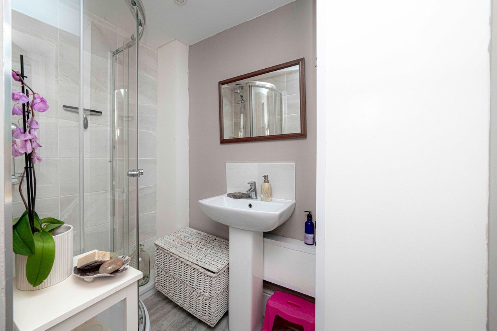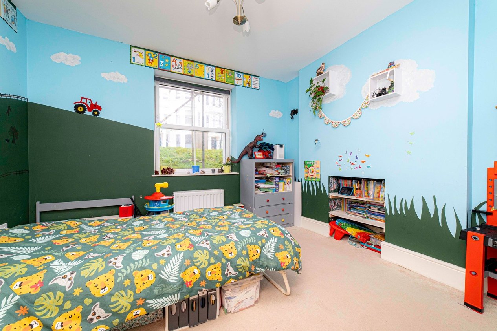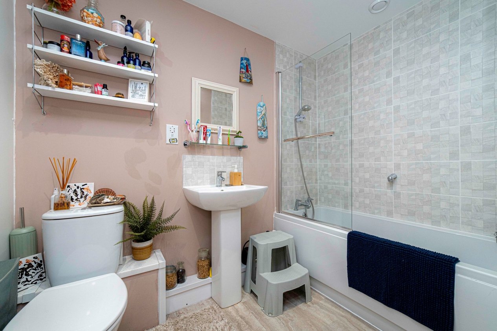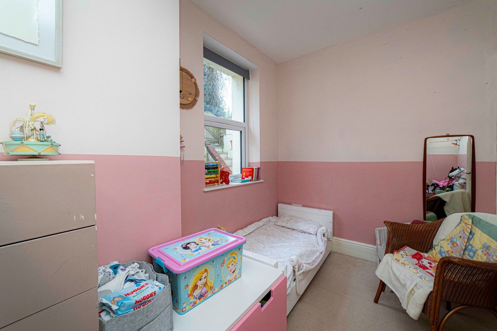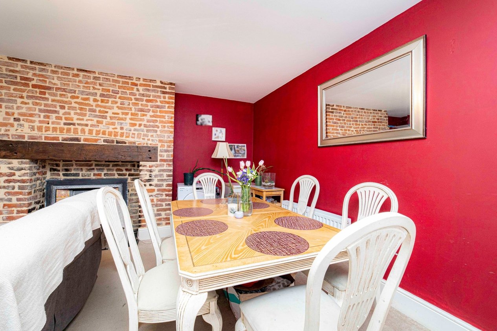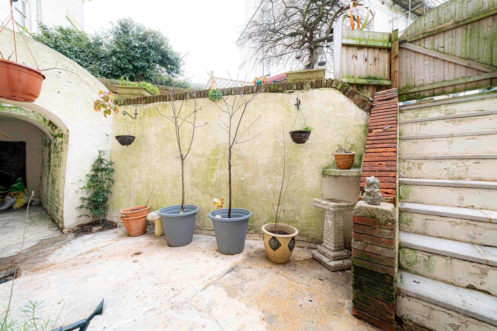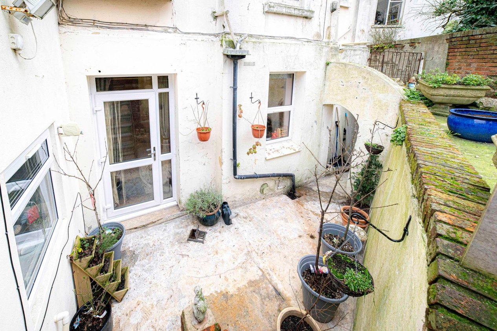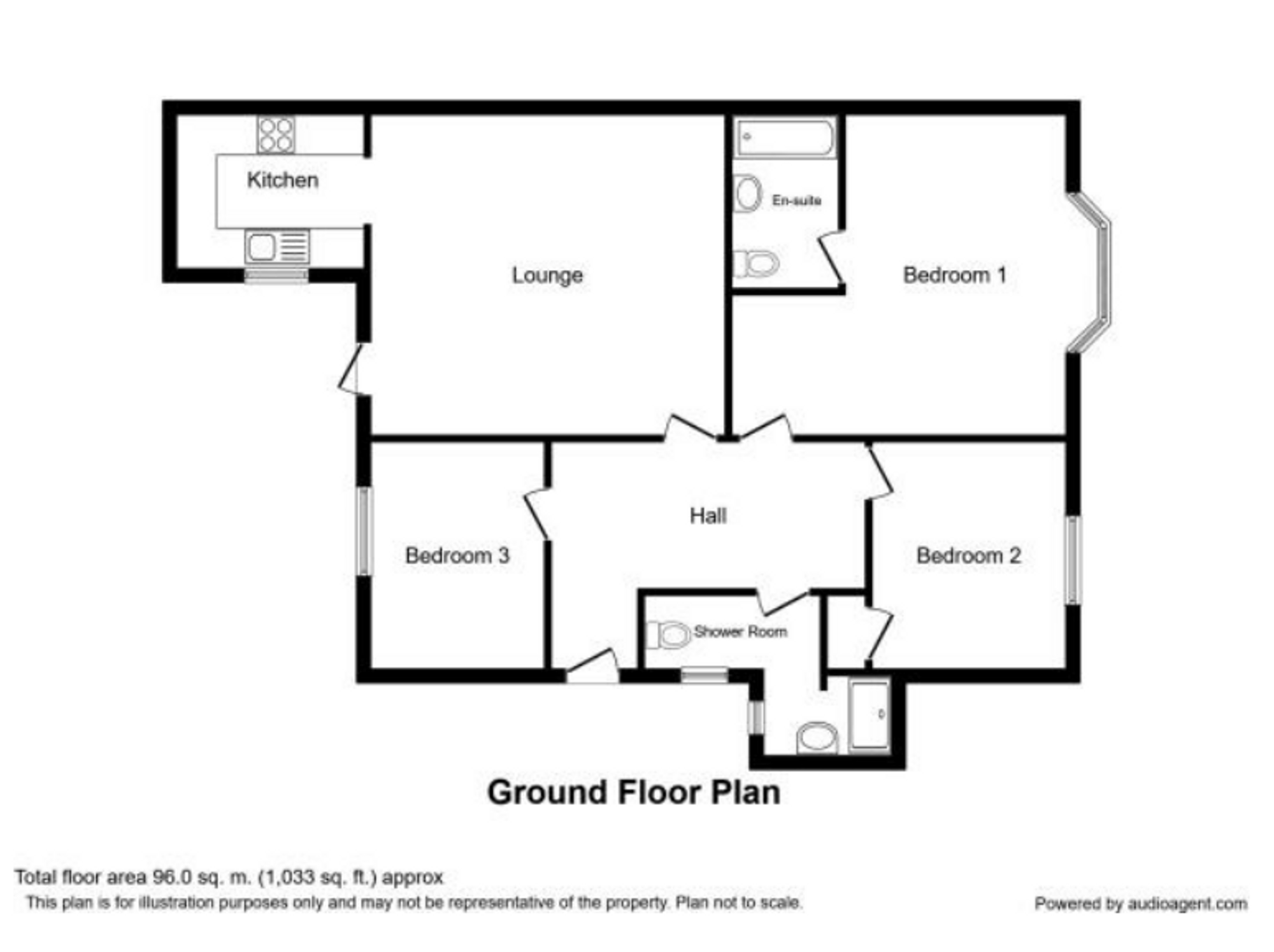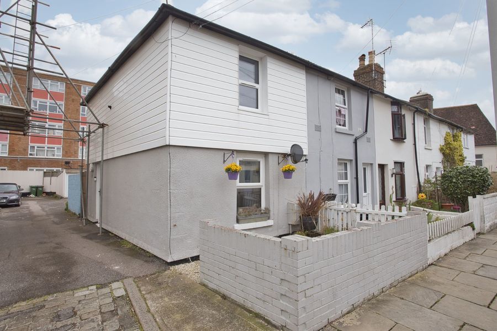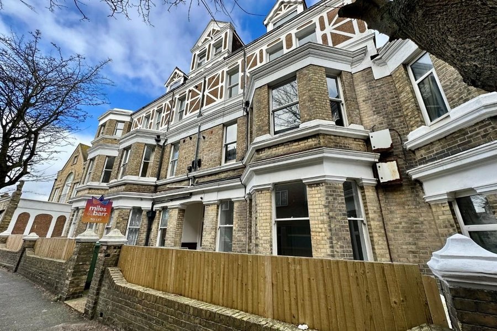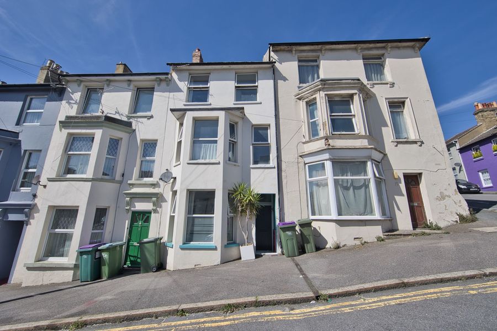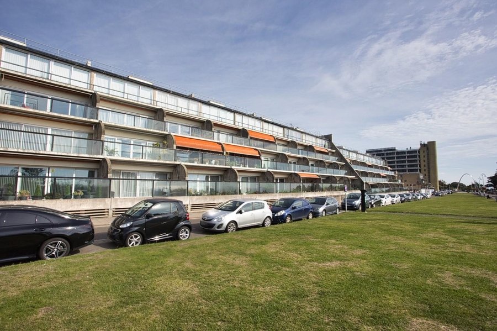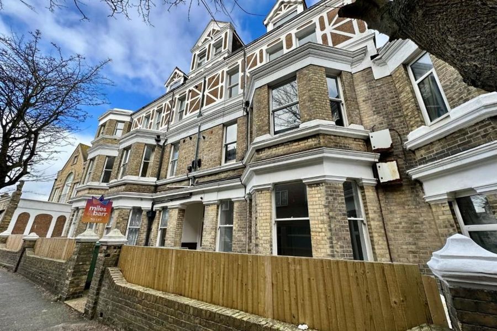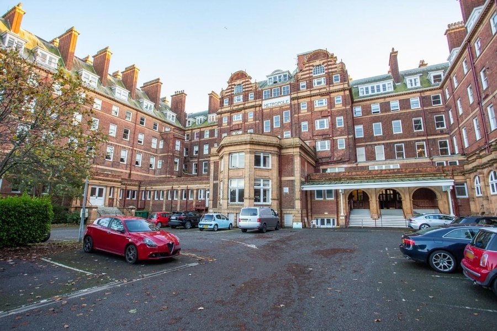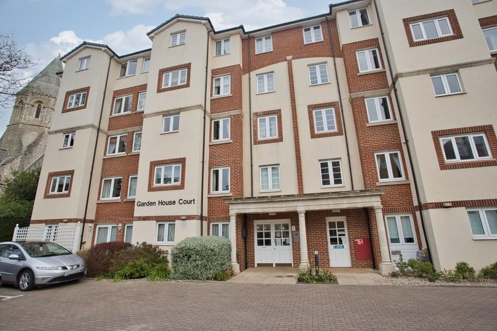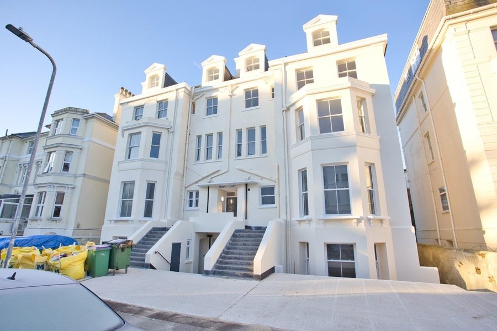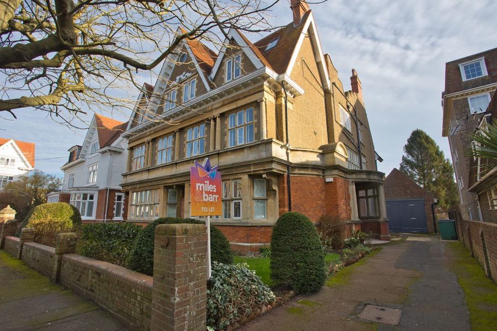Clifton Road, Folkestone, CT20
3 bedroom flat for sale
LOWER GROUND FLOOR FLAT WITH COURTYARD GARDEN JUST A STONES THROW FROM THE SEAFRONT!
The property boasts a lower ground courtyard garden, providing a private outdoor haven for residents to relax and enjoy. With its serene ambience, the courtyard garden offers a tranquil escape from the hustle & bustle. The courtyard garden includes three storage spaces, allowing for convenient organisation and easy access to seasonal items, bicycles, or outdoor furniture. The well-designed storage areas ensure that the outdoor space remains neat and clutter-free.
Internally the property has been beautifully restored by the current owners who have modernised throughout while keeping the original charm. The property has been re-plastered as well as tanked where the wall meets the earth providing peace of mind to the next buyers. The kitchen has been very well designed to host a full range of integrated appliances as well as ample storage. There are three good size bedrooms, the main benefiting from a stylish en-suite bathroom plus a separate shower room servicing the other bedrooms.
Located in a highly sought-after area, this property is ideally situated just moments away from the station, beach, and town centre. Residents will appreciate the convenience of having amenities, shops, and entertainment options just a stone's throw away.
With its modern design, stylish finishes, and exceptional attention to detail, this property is a true gem. The combination of a private entrance, fully renovated interiors, and the serene outside space make this flat an ideal place to call home for those seeking a sophisticated and comfortable coastal lifestyle.
Identification checks
Should a purchaser(s) have an offer accepted on a property marketed by Miles & Barr, they will need to undertake an identification check. This is done to meet our obligation under Anti Money Laundering Regulations (AML) and is a legal requirement. We use a specialist third party service to verify your identity. The cost of these checks is £60 inc. VAT per purchase, which is paid in advance, when an offer is agreed and prior to a sales memorandum being issued. This charge is non-refundable under any circumstances.
Room Sizes
| Lower Ground Floor | Leading to |
| Entrance Hall | 12' 3" x 6' 11" (3.73m x 2.11m) |
| Living Room | 17' 3" x 15' 9" (5.26m x 4.80m) |
| Kitchen | 9' 2" x 7' 8" (2.79m x 2.34m) |
| Bedroom | 16' 8" x 15' 6" (5.08m x 4.72m) |
| En-Suite Bathroom | 8' 8" x 5' 4" (2.64m x 1.63m) |
| Bedroom | 11' 2" x 9' 7" (3.40m x 2.92m) |
| Bedroom | 10' 11" x 8' 6" (3.33m x 2.59m) |
| Shower Room | 11' 0" x 7' 10" (3.35m x 2.39m) |
