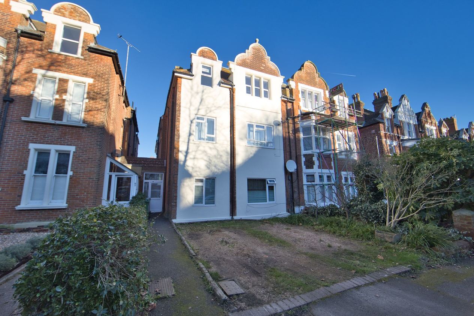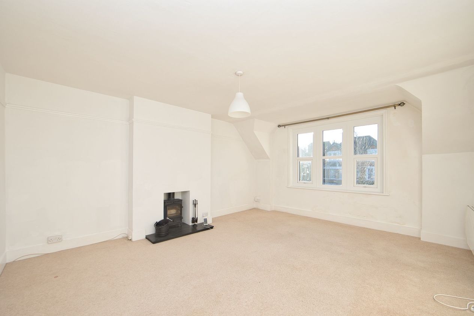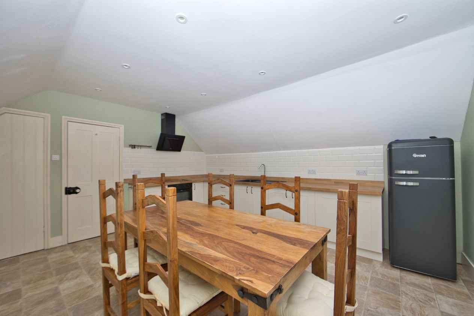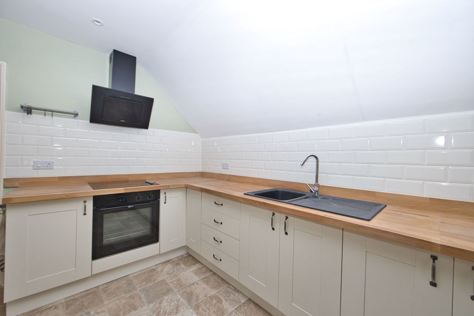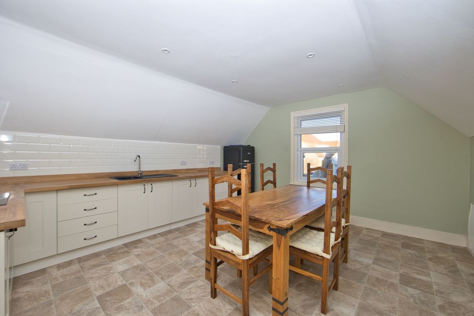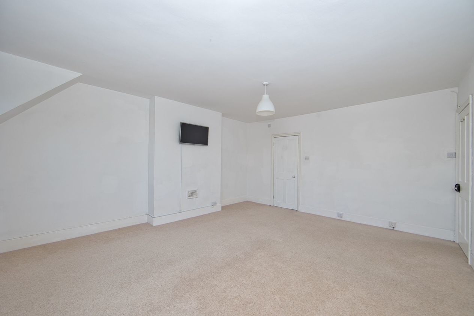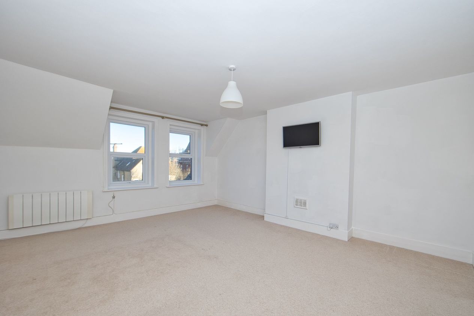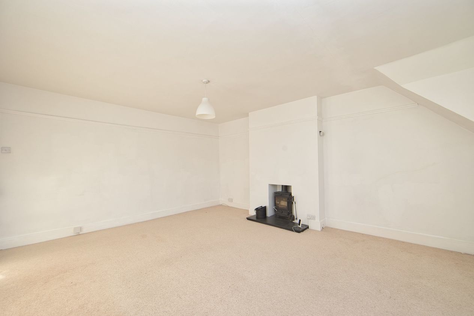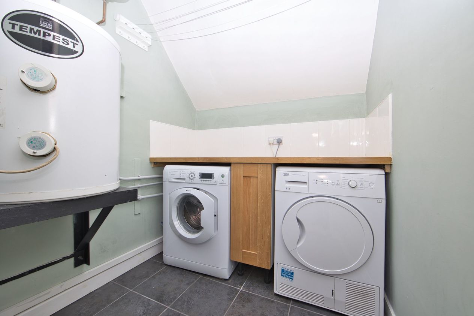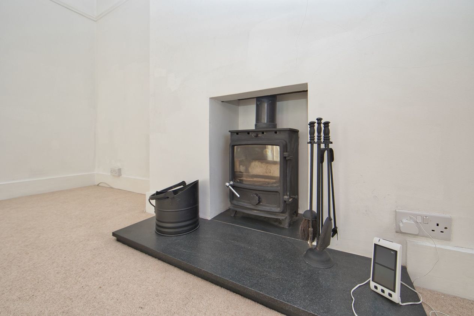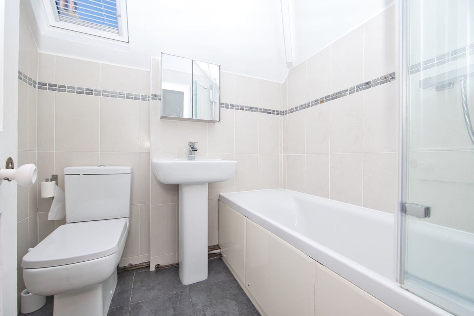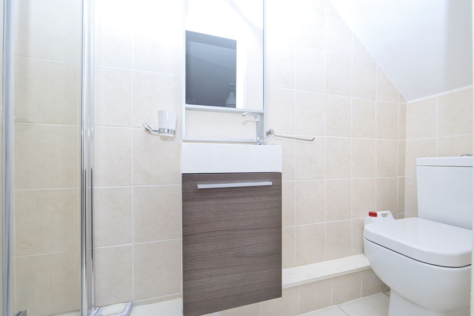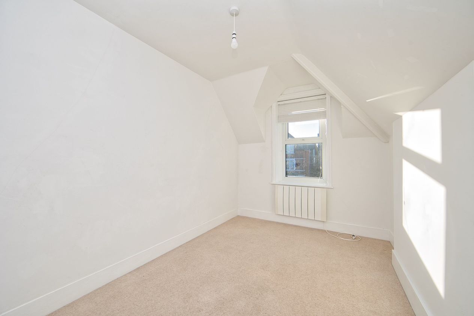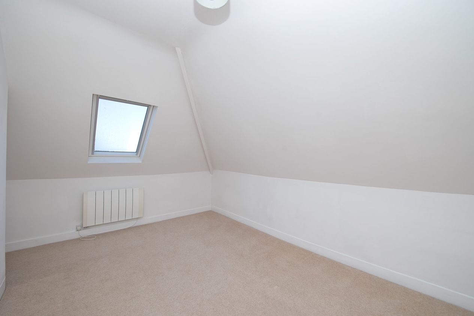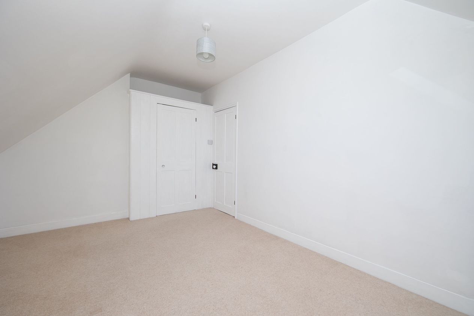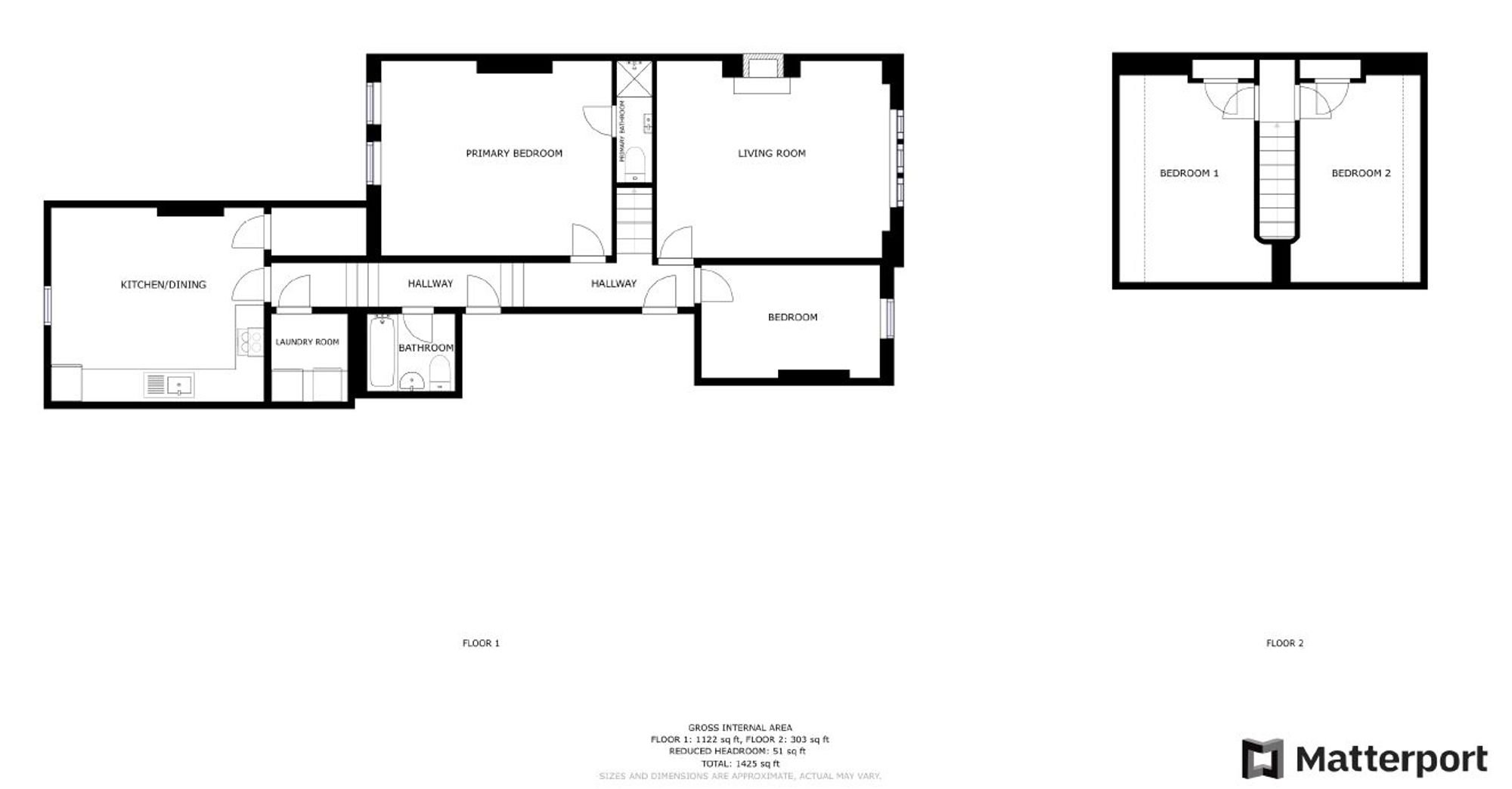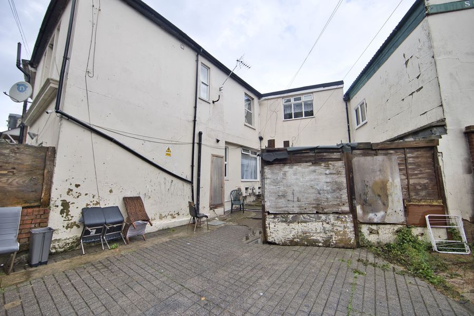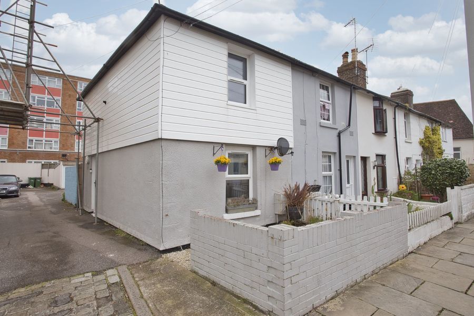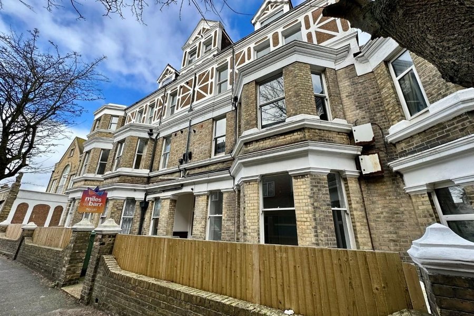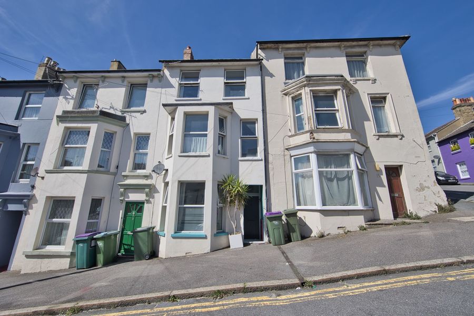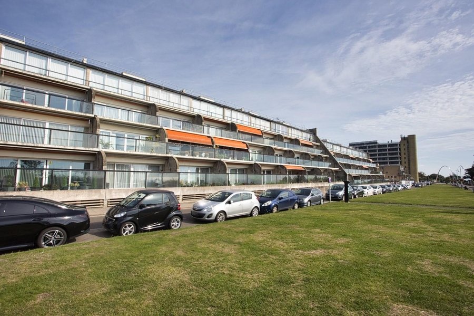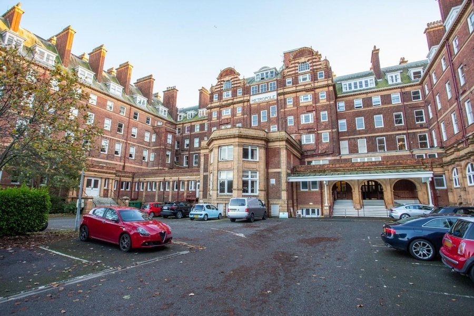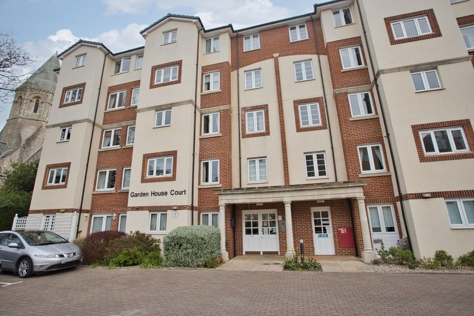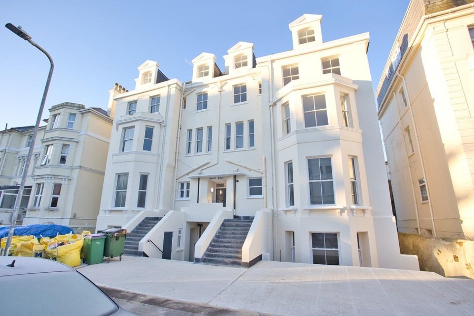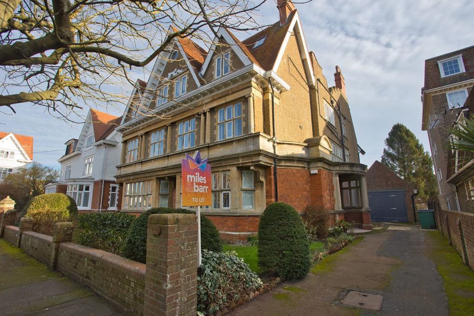Bouverie Road West, Folkestone, CT20
4 bedroom flat for sale
Welcome to this impressive four bedroom maisonette situated in the highly sought-after West End of Folkestone. Boasting a fantastic position, this property offers easy access to great schooling, local amenities, and is just a short five-minute walk to both the town centre and the stunning seafront.
Presented in excellent condition, this spacious home is set over two floors and is the perfect choice for families or those seeking ample living space. The interior features a well-designed layout, with a bright and spacious reception room with a multi-fuel stove installed in 2017, ideal for entertaining or relaxing, and a separate modern kitchen with a walk-in pantry, fully equipped with high-quality appliances. There is also access to the fully-boarded loft from the utility room via a pull-down hatch with a telescopic ladder attached. The property further benefits from four generously sized bedrooms, providing ample space for a growing family.
The property also offers quick and convenient access to London via the high-speed link, making it an ideal choice for commuters. This incredible location also allows residents to enjoy the beautiful seafront, just a short walk away. Additionally, this property comes with a long lease and is offered chain-free, ensuring a hassle-free move.
In summary, this stunning 4 bedroom maisonette in the popular West End location offers an enviable lifestyle with its proximity to excellent schooling, town centre amenities, and the stunning seafront. With its spacious layout, high-speed link to London, this property is the perfect choice for families or professionals looking for a stylish and convenient home. Don't miss the opportunity to make this impressive property your own!
Identification checks
Should a purchaser(s) have an offer accepted on a property marketed by Miles & Barr, they will need to undertake an identification check. This is done to meet our obligation under Anti Money Laundering Regulations (AML) and is a legal requirement. We use a specialist third party service to verify your identity. The cost of these checks is £60 inc. VAT per purchase, which is paid in advance, when an offer is agreed and prior to a sales memorandum being issued. This charge is non-refundable under any circumstances.
Room Sizes
| Second Floor | Leading to |
| Kitchen | 15' 3" x 13' 6" (4.65m x 4.11m) |
| Utility Room | 6' 2" x 5' 2" (1.88m x 1.57m) |
| Bathroom | 6' 3" x 5' 2" (1.91m x 1.57m) |
| Bedroom | 16' 6" x 14' 2" (5.03m x 4.32m) |
| En-Suite | 8' 5" x 2' 4" (2.57m x 0.71m) |
| Storage Room | 56' 0" x 4' 6" (17.07m x 1.37m) |
| Bedroom | 12' 8" x 8' 10" (3.86m x 2.69m) |
| Lounge | 16' 8" x 13' 9" (5.08m x 4.19m) |
| Third Floor | Leading to |
| Bedroom | 14' 9" x 9' 5" (4.50m x 2.87m) |
| Bedroom | 14' 8" x 8' 3" (4.47m x 2.51m) |
