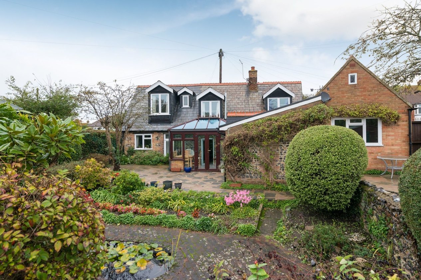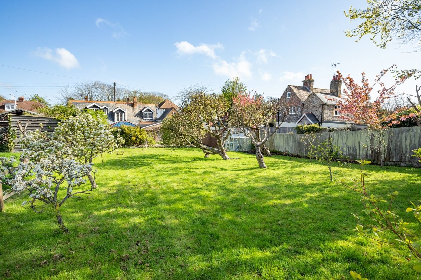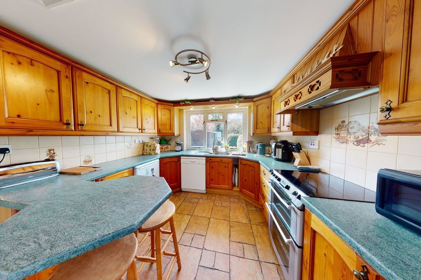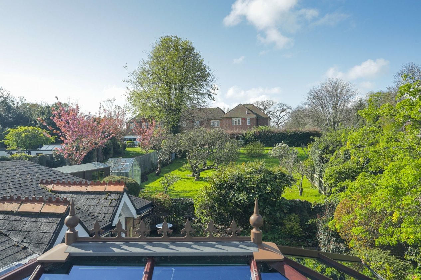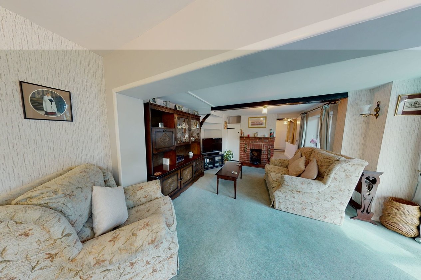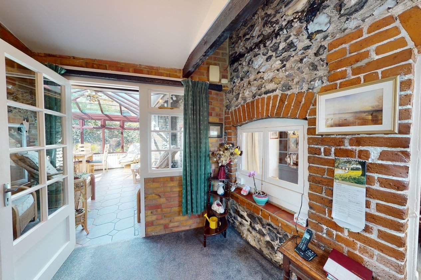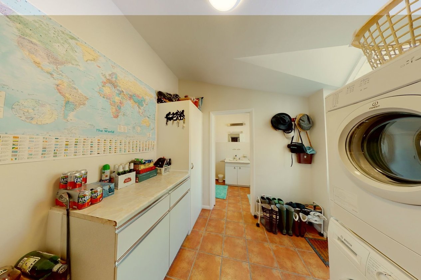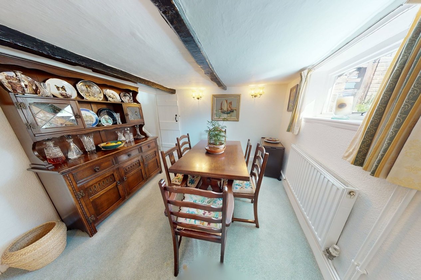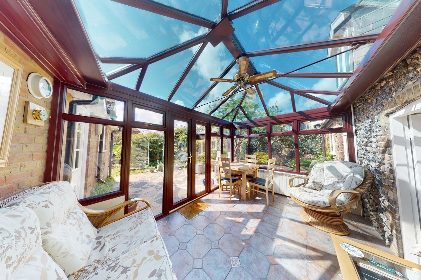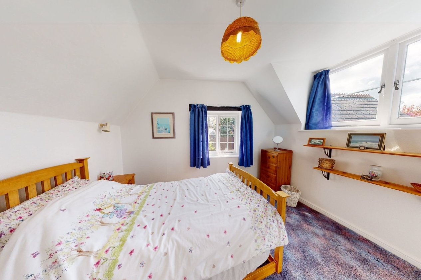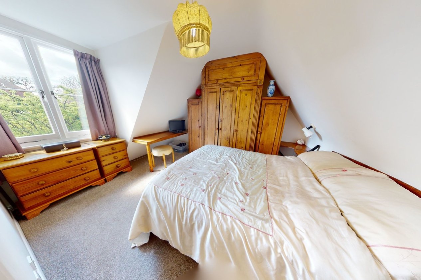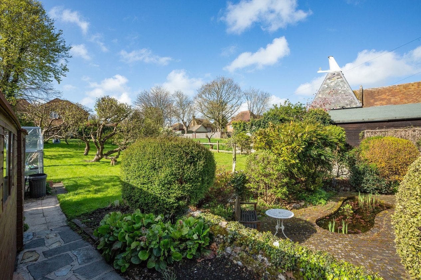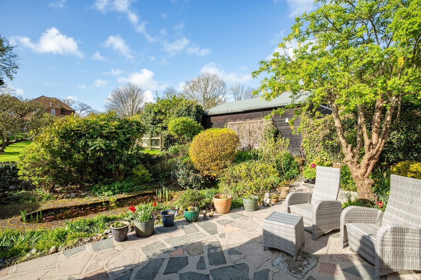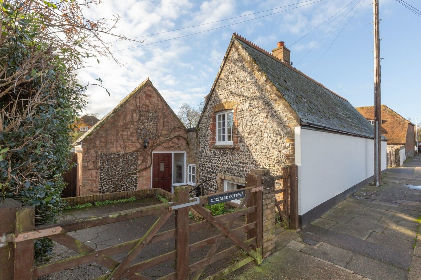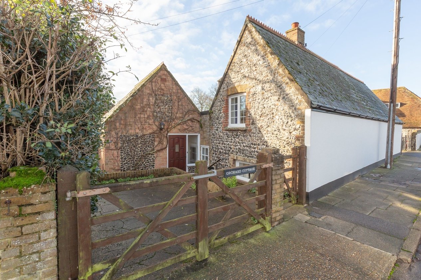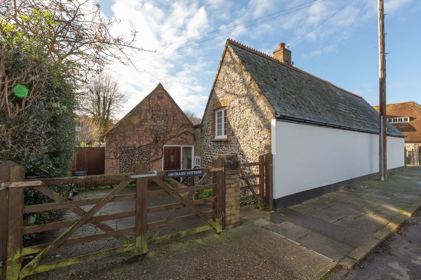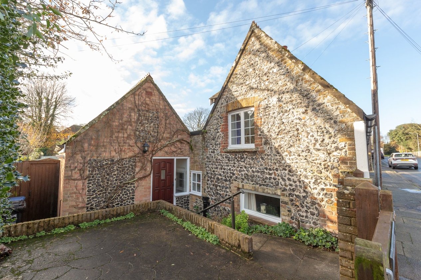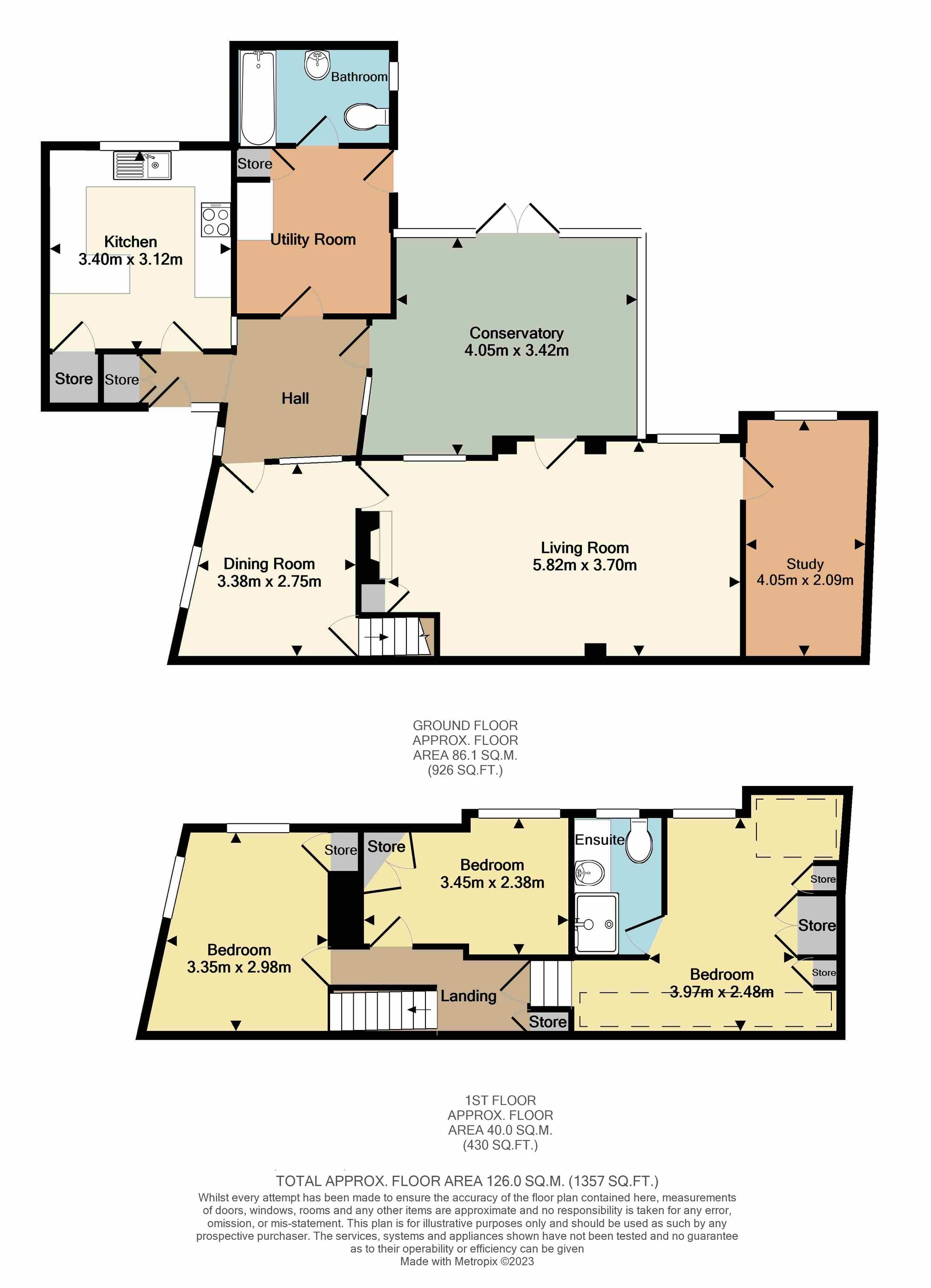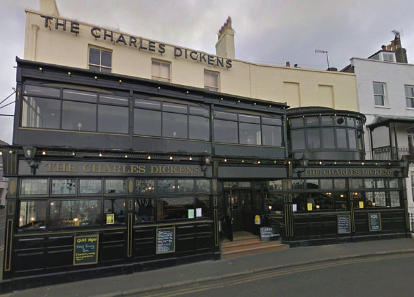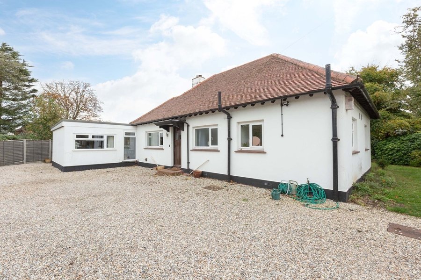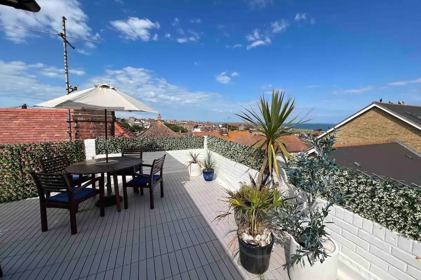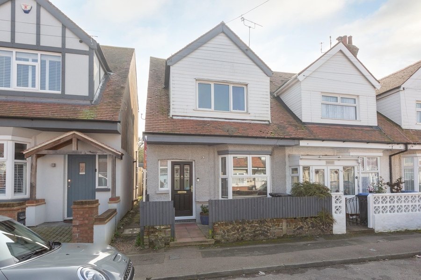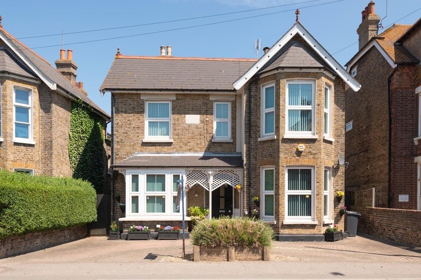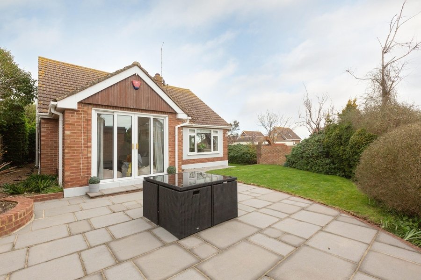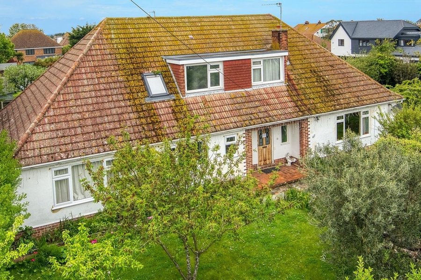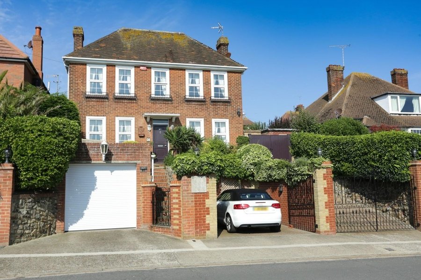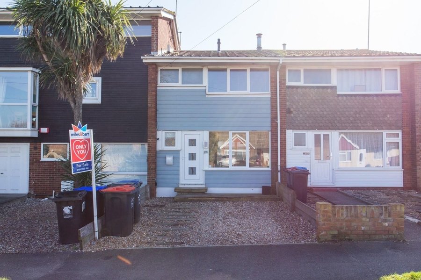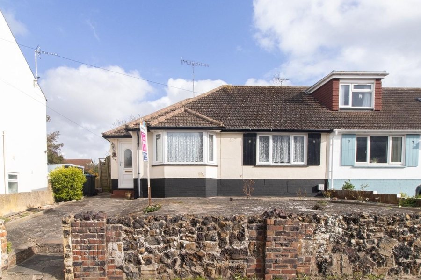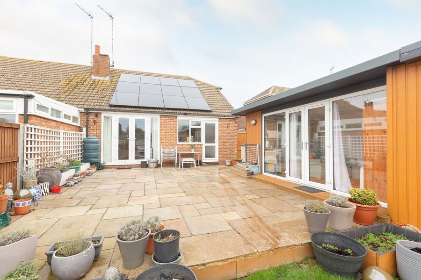Vale Road, Broadstairs, CT10
4 bedroom cottage - detached for sale
Found along the sought after Vale Road within central Broadstairs is this beautiful detached home built circa 300 years ago and believed to be one of the original properties along the road. Set back from the road the size of the cottage is deceiving, once inside you can appreciate all the charm, character and space available here, having been extended over the years. There is a beautiful bespoke kitchen overlooking the orchard, with a breakfast bar to sit and enjoy the views, a separate utility room and bathroom room. To the right there is a dining room with original wooden beams believe to date back to the Chatham docks, this leads through to a lounge and into a further reception room currently used as a study that could also be a fourth bedroom. Positioned perfectly to take in the morning and afternoon sun is the triple aspect conservatory with doors leading out to the garden terrace.
The first floor comprises two guest double bedroom with original cupboards and views over the gardens, and a master bedroom with en-suite shower facilities and bespoke fitted wardrobes.
Externally to the front the property has a gated entrance to the raised paved off street parking, side access leads to the impressive rear garden consisting of a large paved terrace area perfect for alfresco dining leading down to a pond. Behind a flint wall is the orchard with apple and pear trees and two sheds.
Identification Checks
Should a purchaser(s) have an offer accepted on a property marketed by Miles & Barr, they will need to undertake an identification check. This is done to meet our obligation under Anti Money Laundering Regulations (AML) and is a legal requirement. We use a specialist third party service to verify your identity provided by Lifetime Legal. The cost of these checks is £60 inc. VAT per purchase, which is paid in advance, directly to Lifetime Legal, when an offer is agreed and prior to a sales memorandum being issued. This charge is non-refundable under any circumstances.
Room Sizes
| Ground Floor | |
| Living Room | 19' 1" x 12' 2" (5.82m x 3.70m) |
| Study | 13' 3" x 6' 10" (4.05m x 2.09m) |
| Dining Room | 11' 1" x 9' 0" (3.38m x 2.75m) |
| Conservatory | 13' 3" x 11' 3" (4.05m x 3.42m) |
| Utility Room | |
| Bathroom | |
| Kitchen | 11' 2" x 10' 3" (3.40m x 3.12m) |
| First Floor | |
| Landing | |
| Bedroom One | 13' 0" x 8' 2" (3.97m x 2.48m) |
| En-Suite | |
| Bedroom Two | 11' 0" x 9' 9" (3.35m x 2.98m) |
| Bedroom Three | 11' 4" x 7' 10" (3.45m x 2.38m) |
