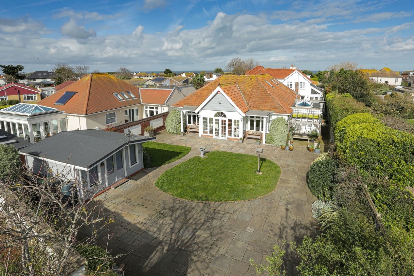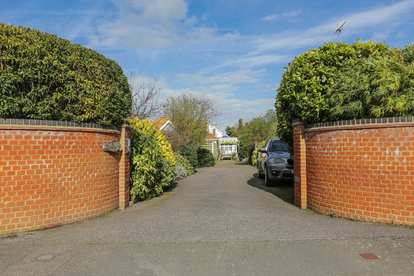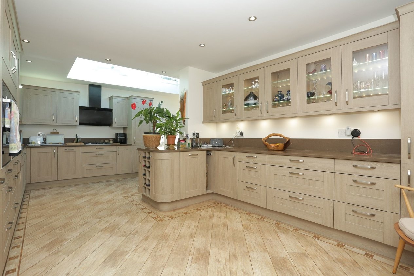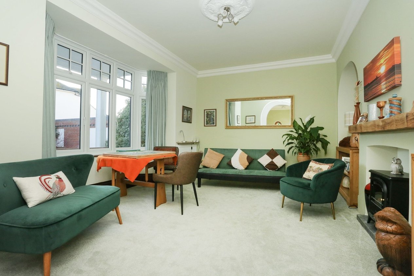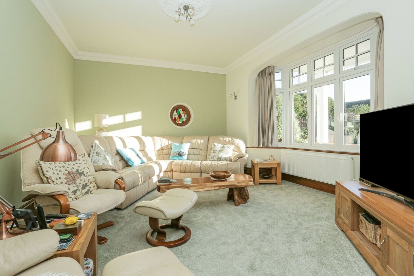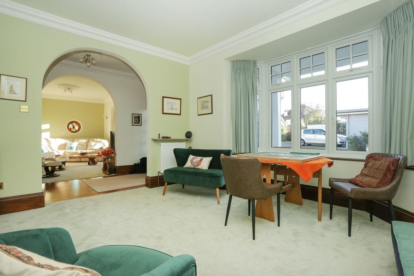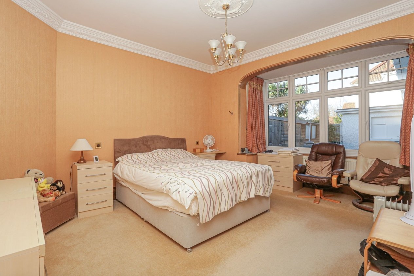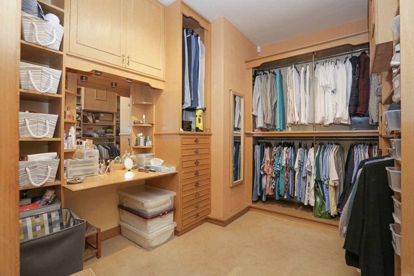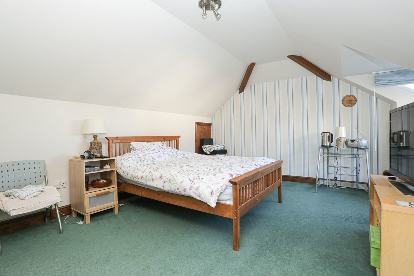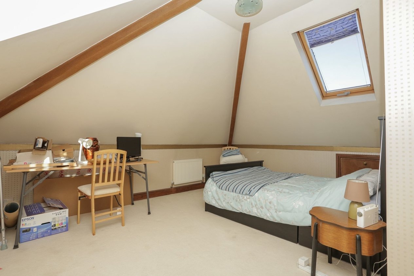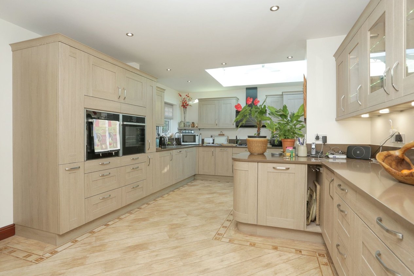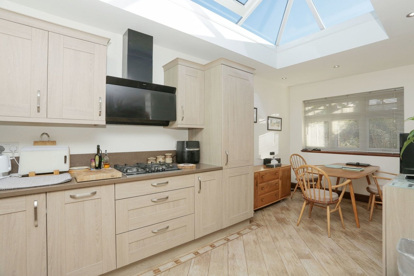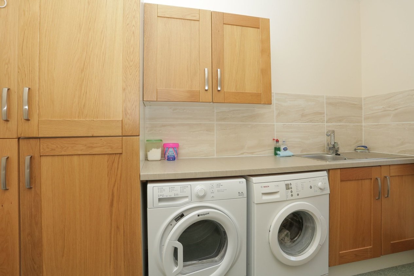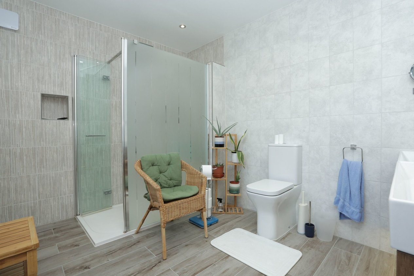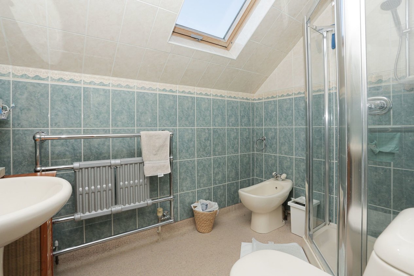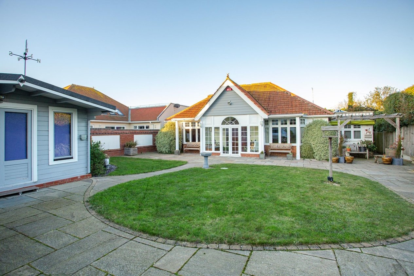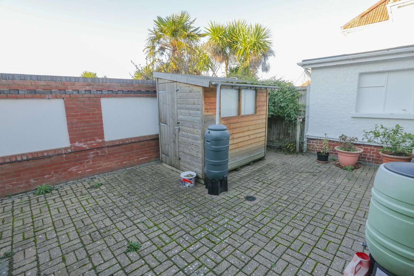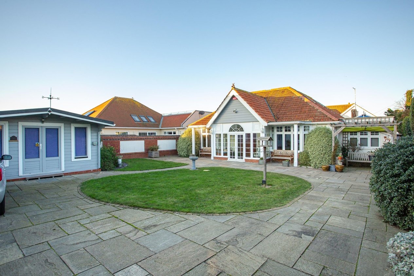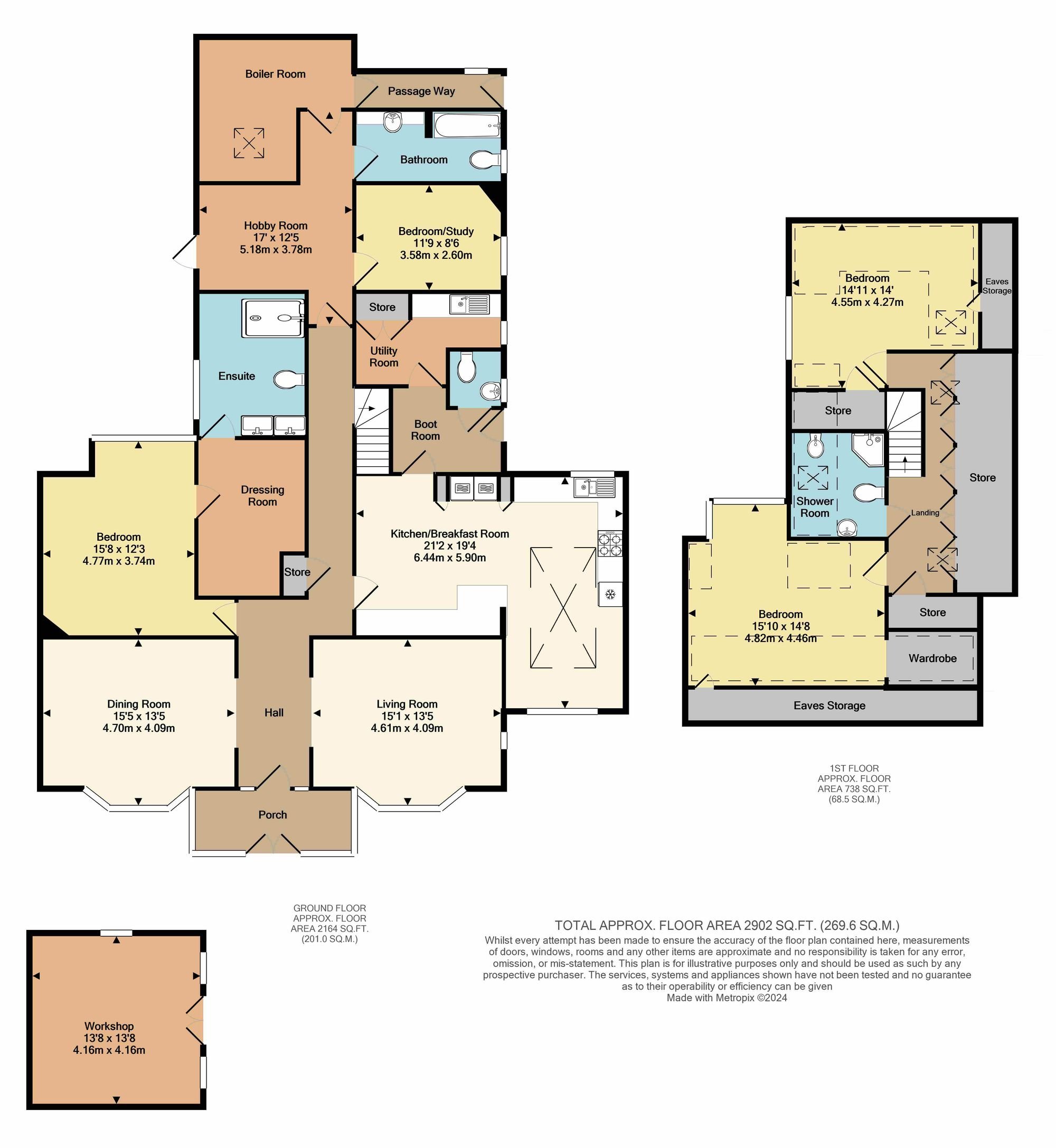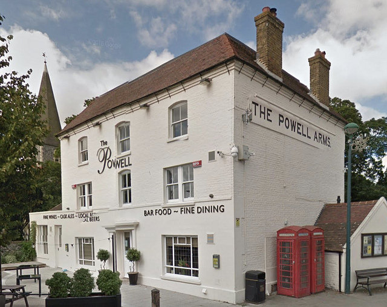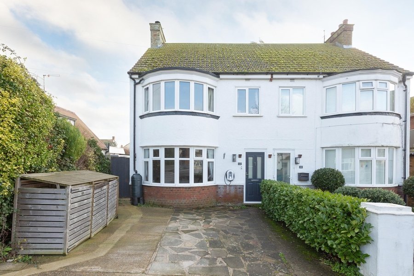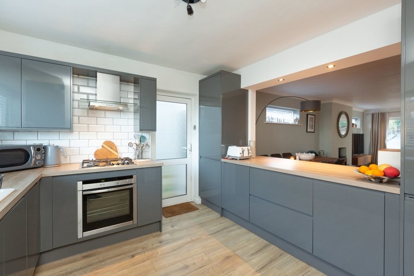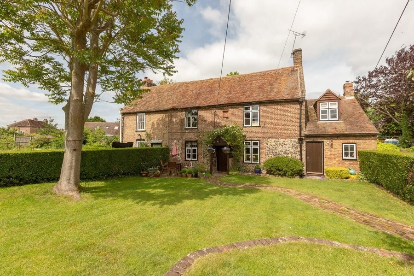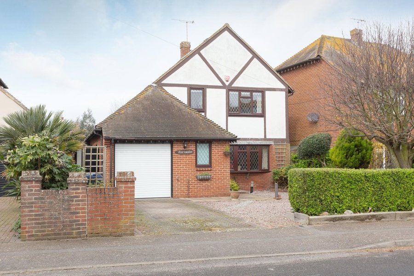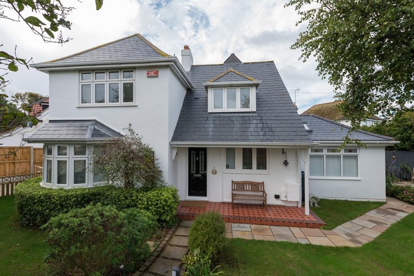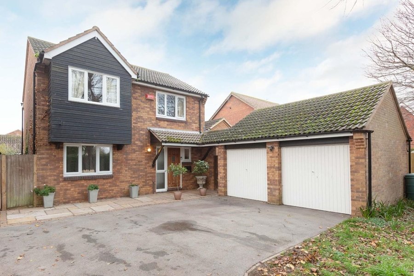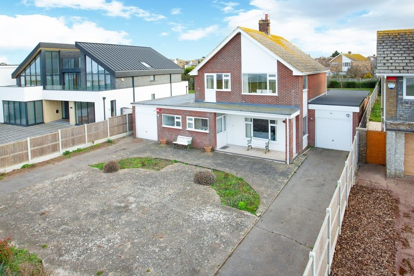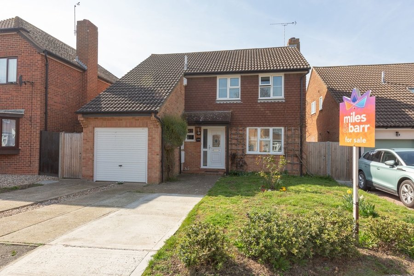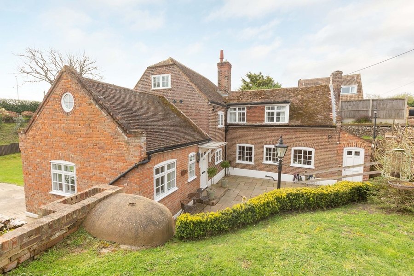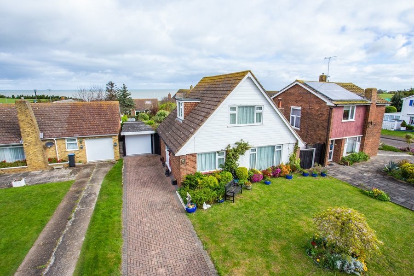Berkeley Road, Birchington, CT7
4 bedroom chalet bungalow - detached for sale
Introducing this stunning 4/5 bedroom chalet bungalow, a delightful family home situated in the desirable location of Birchington. Built in 1926, this beautiful property showcases its timeless charm while also offering the opportunity for the new owner to put their own stamp on it. Externally, as you make your way up the secluded driveway, you are greeted with ample parking for up to four cars. As you step inside, you'll immediately be captivated by the spacious and well-designed layout. The property boasts a newly renovated kitchen, perfect for culinary enthusiasts and family gatherings alike. With its beautiful features and ample storage space, this kitchen truly sets the tone for the rest of the home.
Throughout the property, you’ll find a wonderful blend of classic and contemporary elements that create a warm and inviting atmosphere. From the cosy living room to the four tastefully decorated bedrooms, this chalet bungalow offers a perfect balance of comfort and functionality.
For those with a hobby or in need of extra storage space, a separate workshop is conveniently located on the property. This additional feature adds a touch of versatility to the already impressive list of amenities this home has to offer.
Location is everything, and this property truly delivers. Nestled within a short stroll from our glorious sandy beaches, you can enjoy relaxing walks by the shore or take a dip in the sea on a warm summer's day. Furthermore, the property is close to local amenities, ensuring that all your every-day needs are easily met.
For those who rely on public transportation, you'll be pleased to know that the train station and bus routes are just a short walking distance away. This makes commuting and exploring the surrounding areas as convenient as can be.
This property offers endless possibilities for those looking to make the most of this beautiful location. Whether you're looking for a full-time residence or a holiday escape, this chalet bungalow ticks all the boxes.
In summary, this stunning 4-bedroom chalet bungalow presents an incredible opportunity to own a beautiful family home in a desirable location. Don't miss out on the chance to make this house your dream home. Contact us today to arrange a viewing.
Identification checks
Should a purchaser(s) have an offer accepted on a property marketed by Miles & Barr, they will need to undertake an identification check. This is done to meet our obligation under Anti Money Laundering Regulations (AML) and is a legal requirement. We use a specialist third party service to verify your identity. The cost of these checks is £60 inc. VAT per purchase, which is paid in advance, when an offer is agreed and prior to a sales memorandum being issued. This charge is non-refundable under any circumstances.
Room Sizes
| Enclosed Entrance Porch | With Door To |
| Hall | Leading To |
| Dining Room | 15' 5" x 13' 5" (4.70m x 4.09m) |
| Living Room | 15' 1" x 13' 5" (4.61m x 4.09m) |
| Kitchen/Breakfast Room | 21' 2" x 19' 4" (6.44m x 5.90m) |
| Boot Room | With Access To Garden |
| Utility Room | 11' 7" x 5' 10" (3.53m x 1.78m) |
| WC | 4' 3" x 3' 9" (1.30m x 1.14m) |
| Bedroom | 15' 8" x 12' 3" (4.77m x 3.74m) |
| Dressing Room | |
| Ensuite | 8' 6" x 10' 7" (2.59m x 3.23m) |
| Hobby Room | 17' 0" x 12' 5" (5.18m x 3.78m) |
| Boiler Room | 11' 5" x 5' 7" (3.48m x 1.70m) |
| Bathroom | 4' 8" x 11' 10" (1.42m x 3.61m) |
| Bedroom/Study | 11' 9" x 8' 6" (3.58m x 2.60m) |
| First Floor | With Storage Cupboards And Leading To |
| Bedroom | 15' 10" x 14' 8" (4.83m x 4.46m) |
| Shower Room | With Toilet, Wash Basin and Shower |
| Bedroom | 14' 11" x 14' 0" (4.55m x 4.27m) |
| Separate Workshop/Summer House | 13' 8" x 13' 8" (4.17m x 4.17m) |
