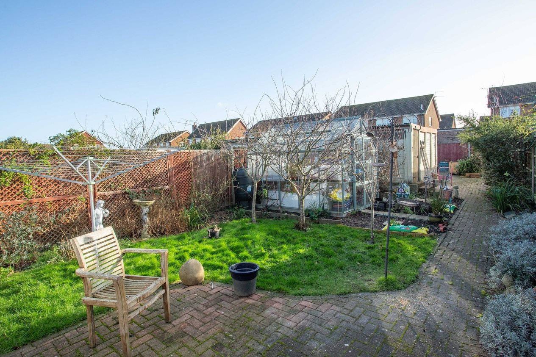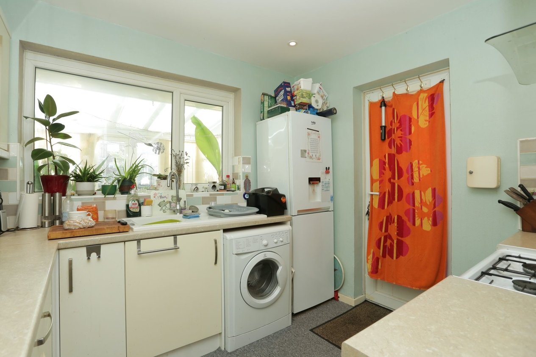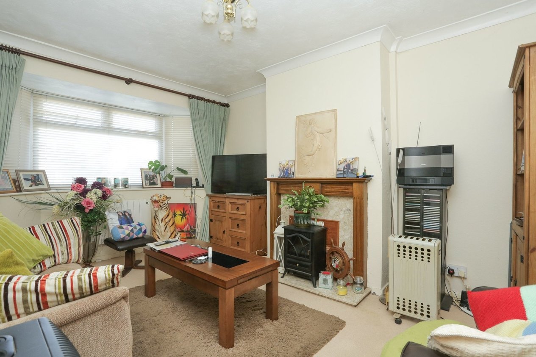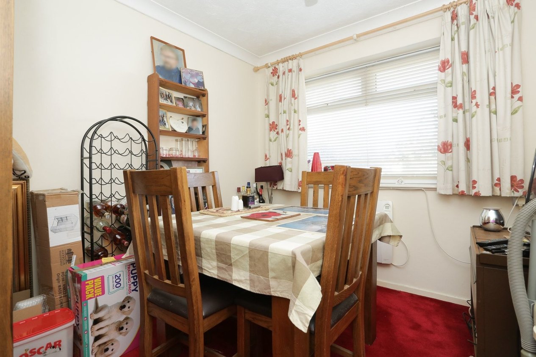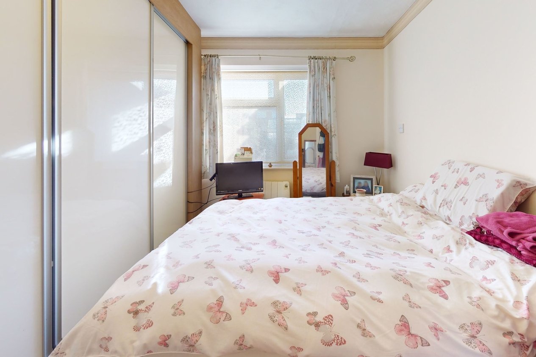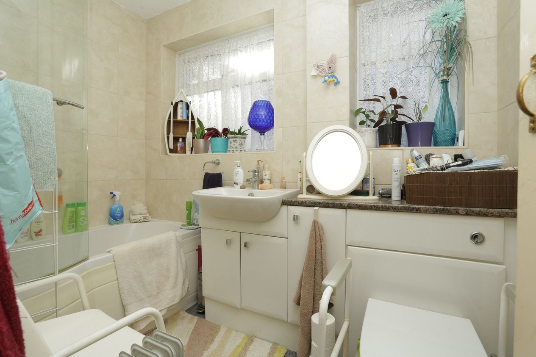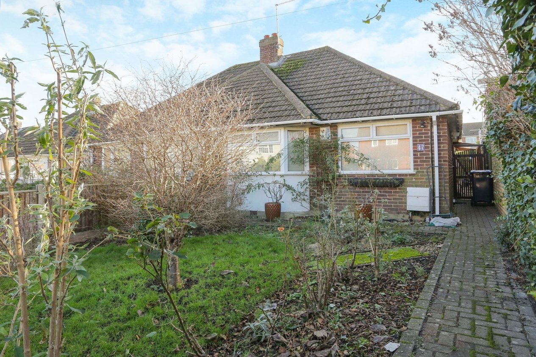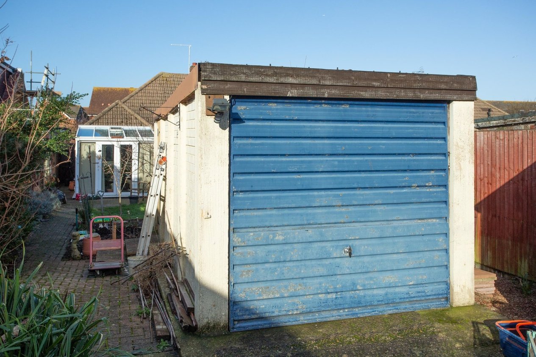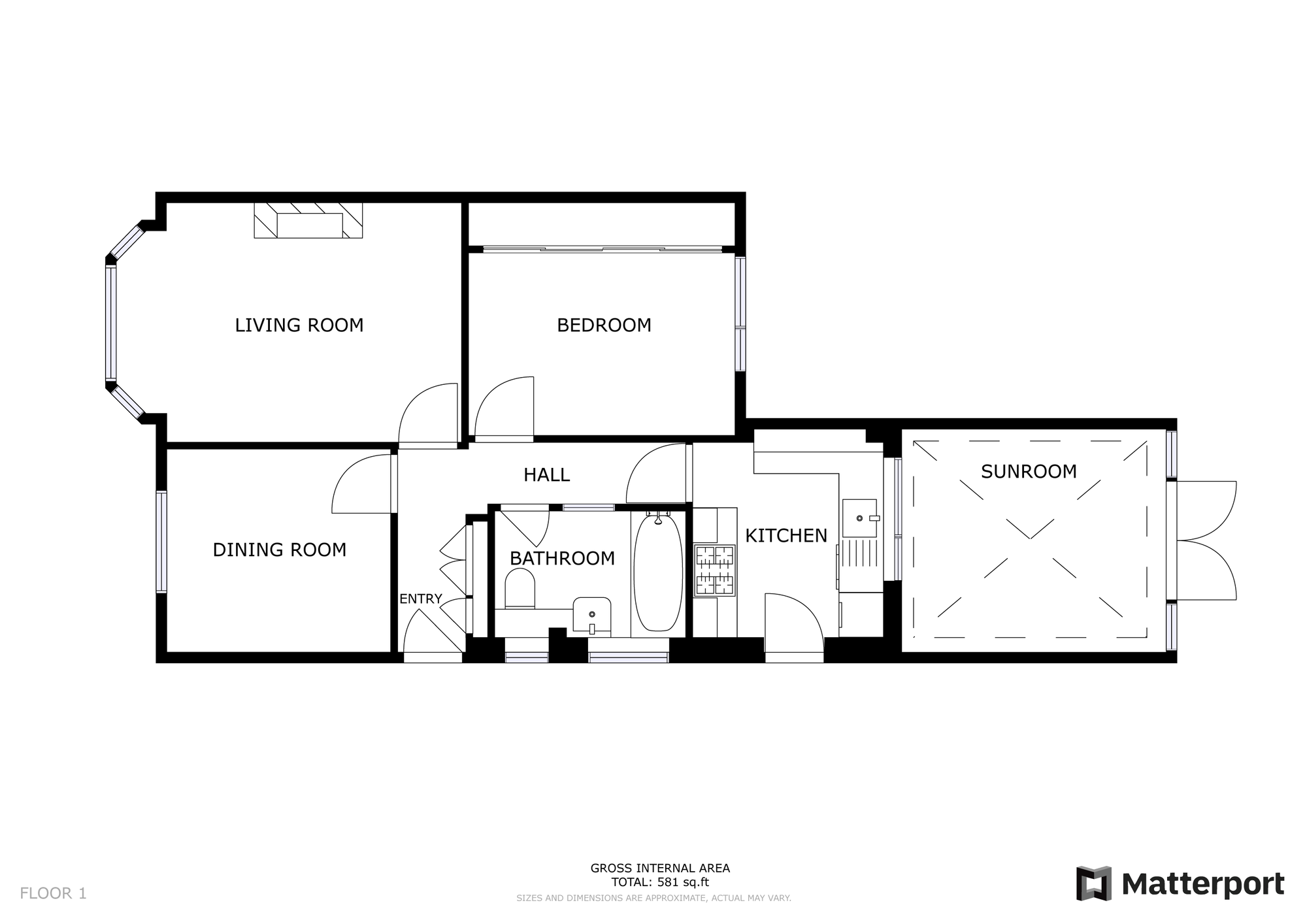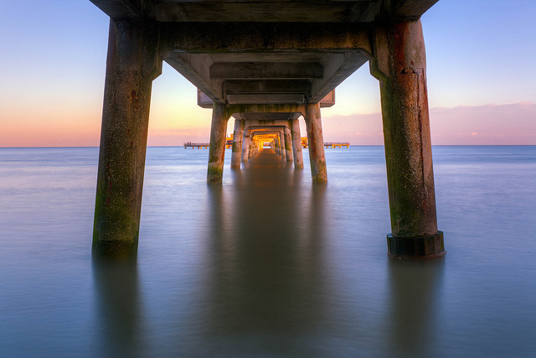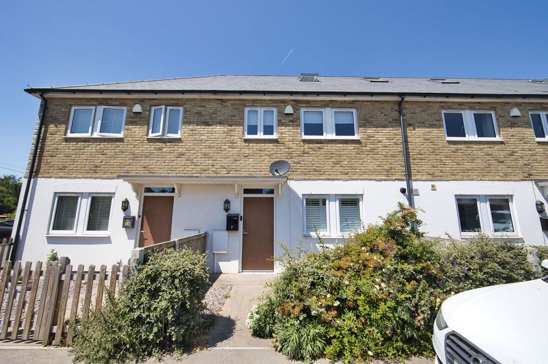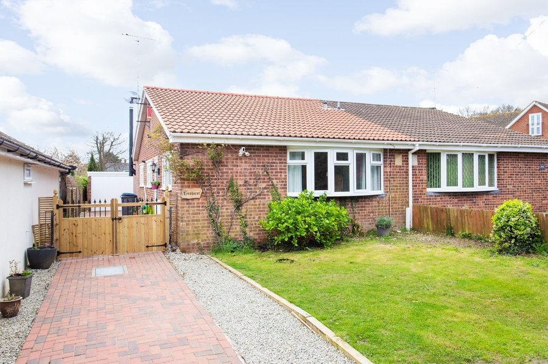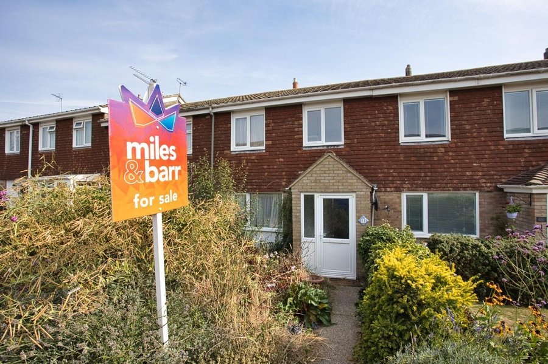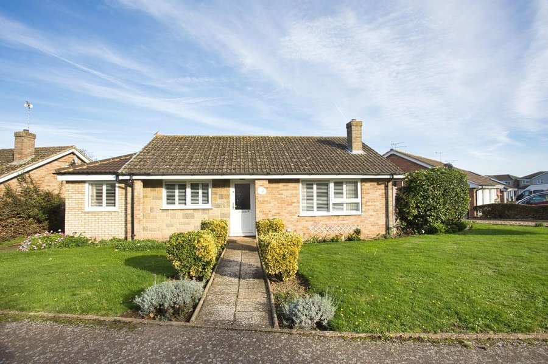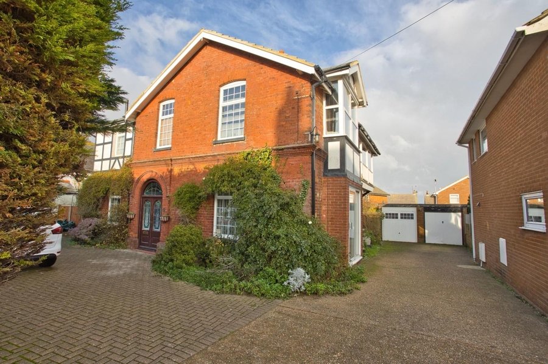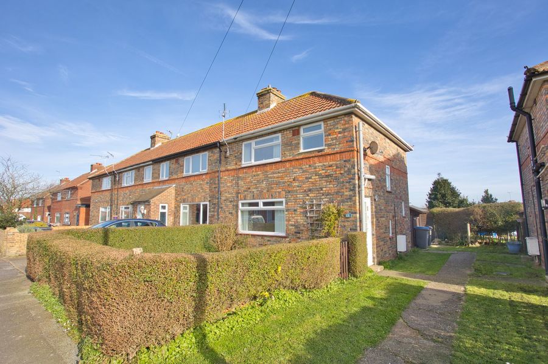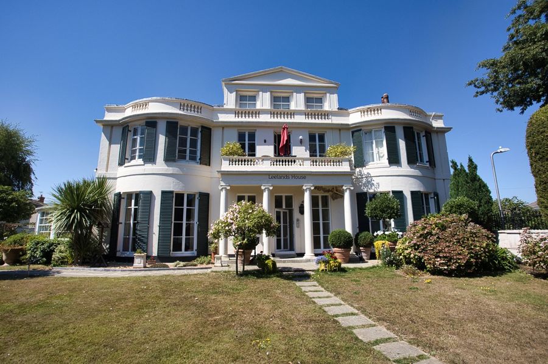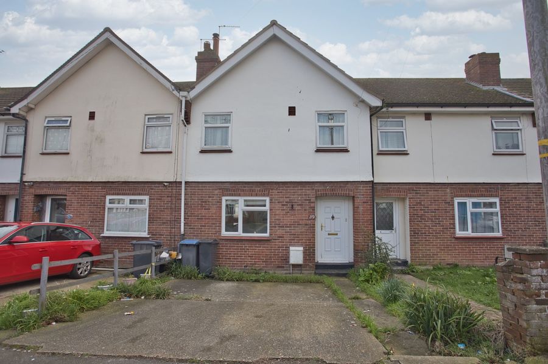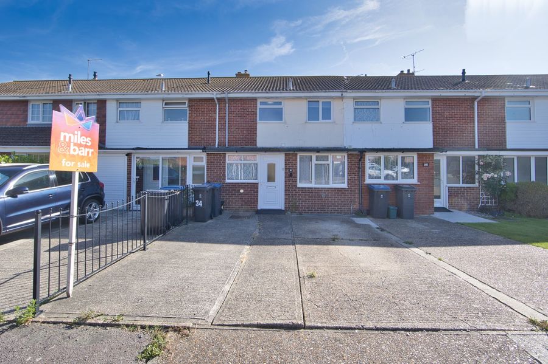Church Lane, Deal, CT14
2 bedroom bungalow - semi detached for sale
Welcome to this charming two-bedroom semi-detached bungalow nestled in the sought-after area of Deal. Boasting convenience with off-road parking and a detached garage, this property is a delightful find.
As you approach, the front garden gracefully sets the home back from the road, creating a welcoming entrance. Step inside to discover a well-designed layout featuring a cozy kitchen, a hallway connecting the various living spaces, and a spacious living room that exudes warmth.
The main double bedroom is a serene retreat, providing comfort and ample space. The second bedroom, currently utilized as a dining room, adds versatility to the floor plan, catering to your lifestyle needs. A well-appointed bathroom completes the interior, offering both functionality and style.
Moving outdoors, the rear garden beckons with a lovely patio area, perfect for al fresco dining or relaxation. The garden unfolds with a beautiful conservatory, a lush lawn, and mature shrubs, creating a private oasis. Convenient rear access through the parking space and detached garage ensures easy mobility.
Located in the popular area of Deal, this residence enjoys proximity to amenities, schools, and local attractions. With no onward chain, the opportunity to make this property your own is immediate. Don't miss the chance to call this delightful semi-detached bungalow your home, where comfort, convenience, and charm converge seamlessly.
These details are yet to be approved by the vendor.
Identification Checks
Should a purchaser(s) have an offer accepted on a property marketed by Miles & Barr, they will need to undertake an identification check. This is done to meet our obligation under Anti Money Laundering Regulations (AML) and is a legal requirement. We use a specialist third party service to verify your identity. The cost of these checks is £60 inc. VAT per purchase, which is paid in advance, when an offer is agreed and prior to a sales memorandum being issued. This charge is non-refundable under any circumstances.
Room Sizes
| Entrance Hallway | Leading To |
| Kitchen | 9' 1" x 8' 4" (2.77m x 2.54m) |
| Bedroom | 8' 2" x 9' 10" (2.49m x 3.00m) |
| Lounge | 12' 11" x 10' 4" (3.94m x 3.15m) |
| Bathroom | 8' 3" x 5' 4" (2.51m x 1.63m) |
| Bedroom | 11' 8" x 7' 10" (3.56m x 2.39m) |
| Conservatory | 9' 2" x 9' 6" (2.79m x 2.90m) |
