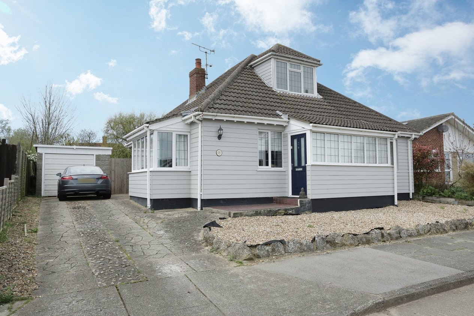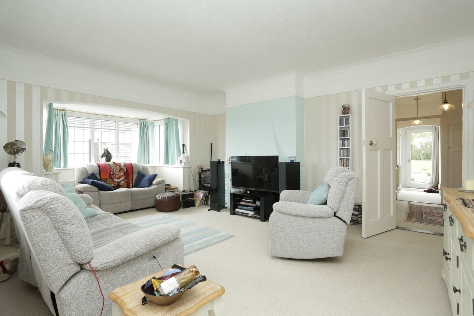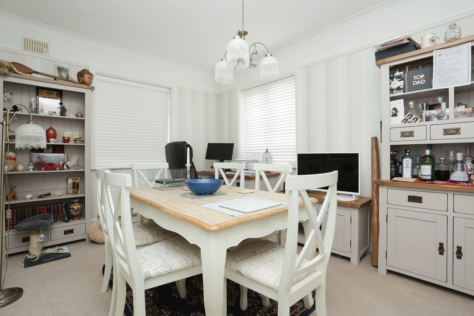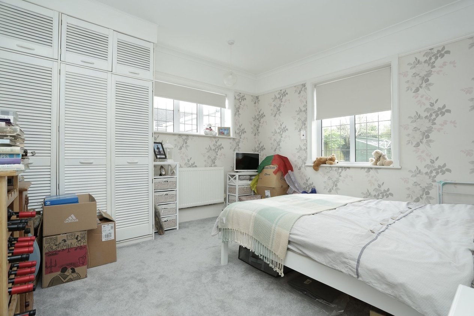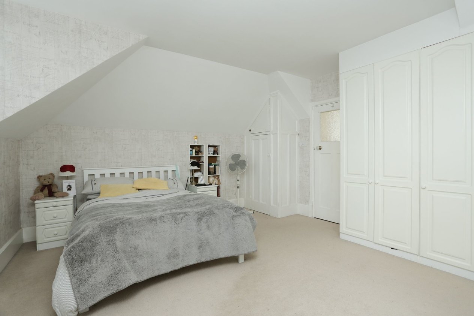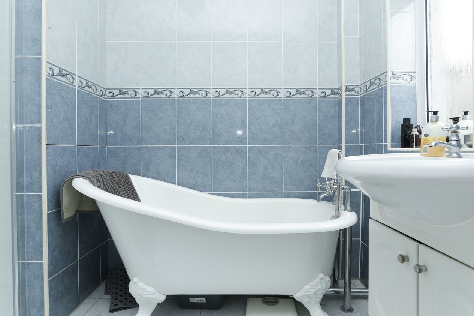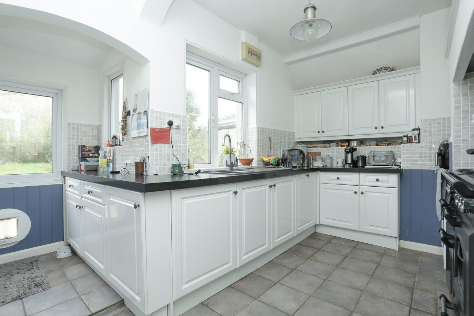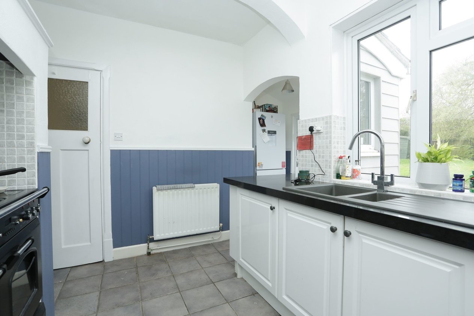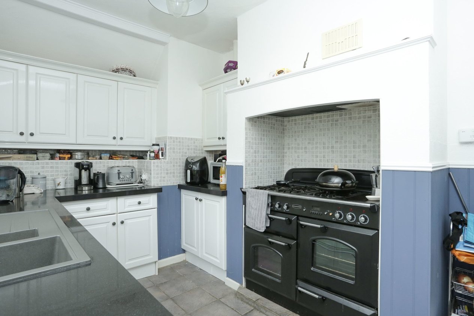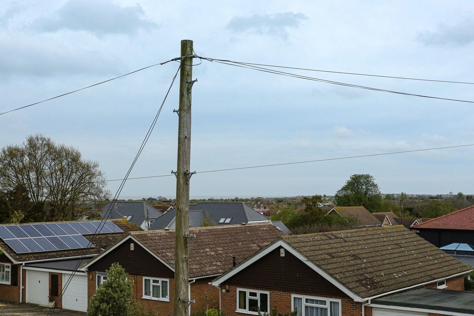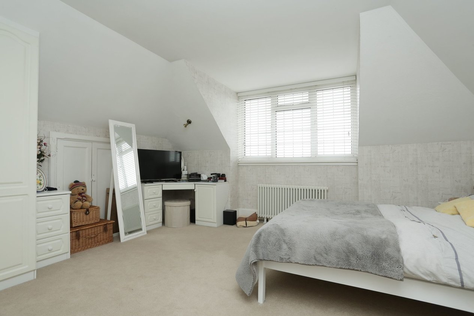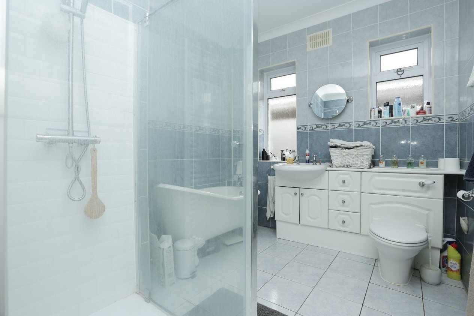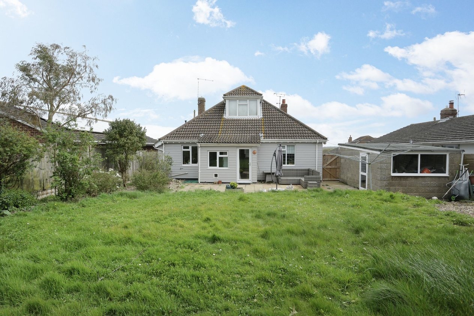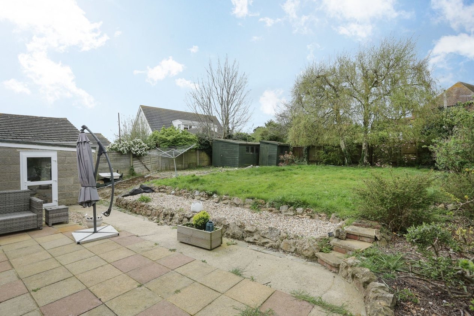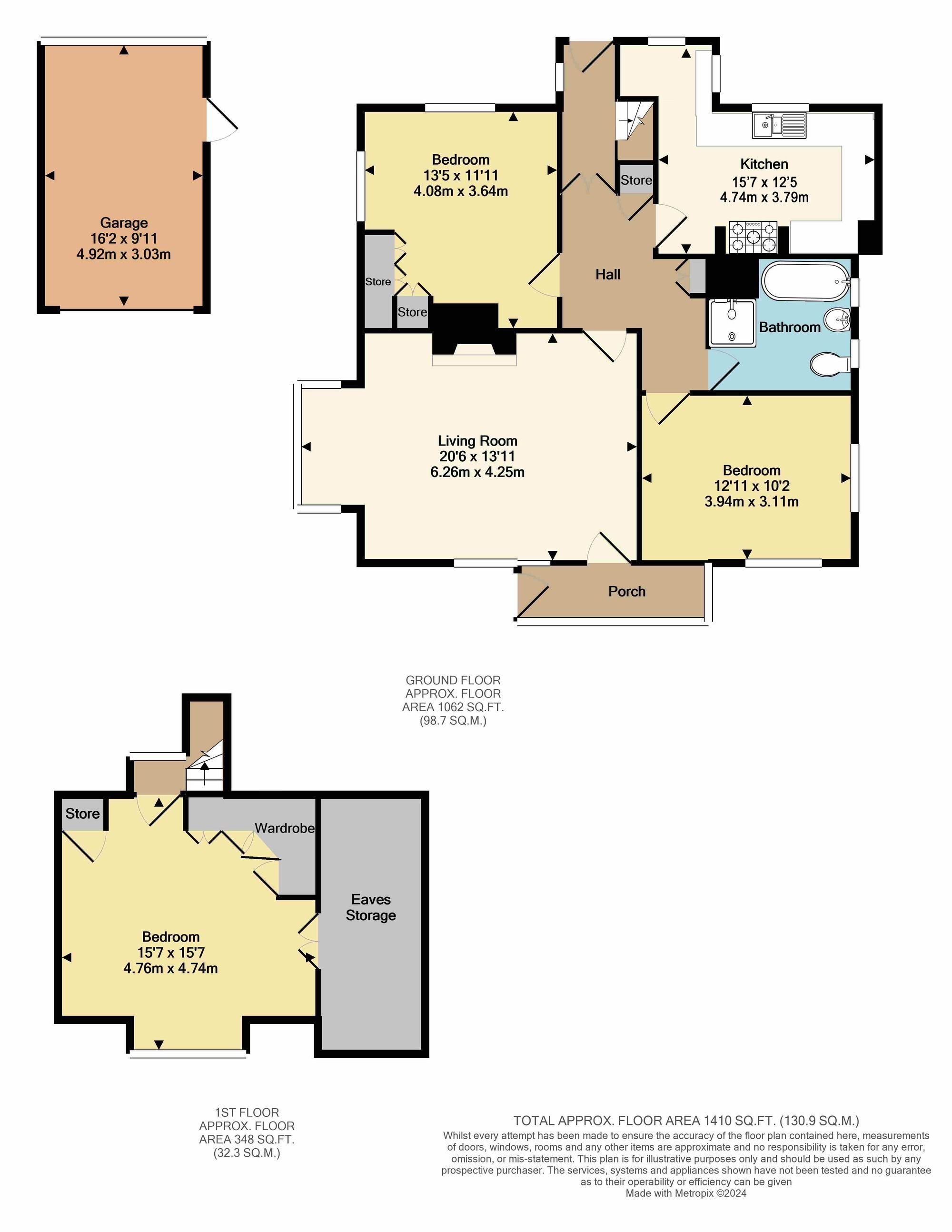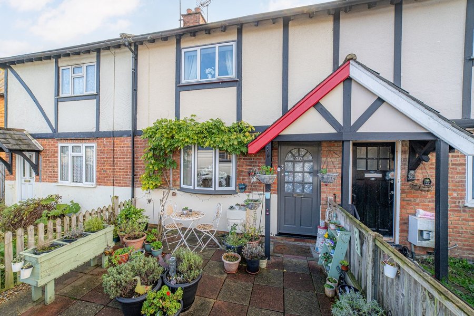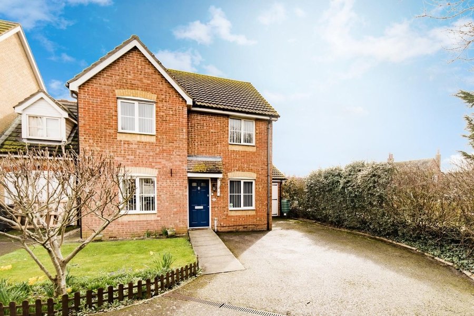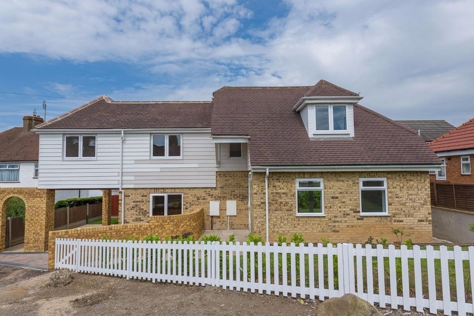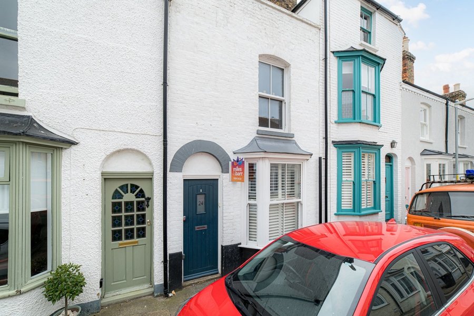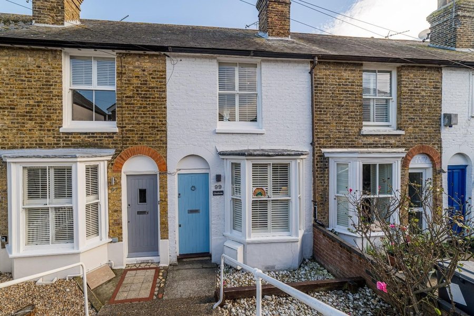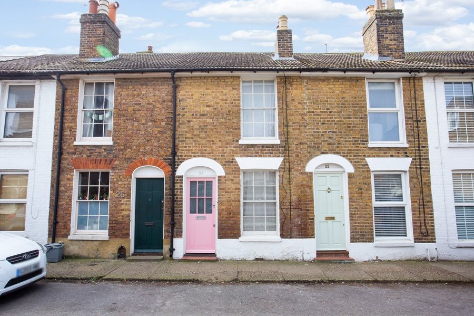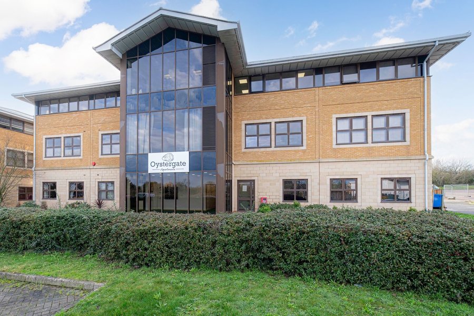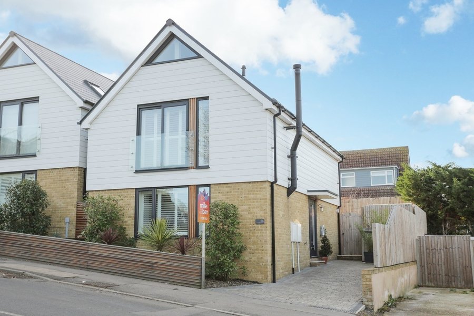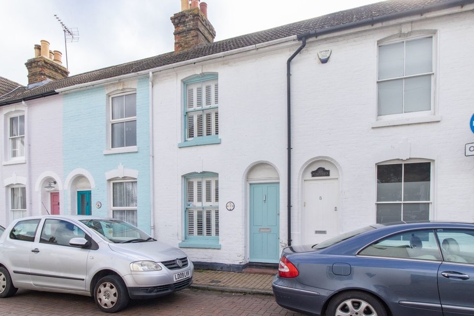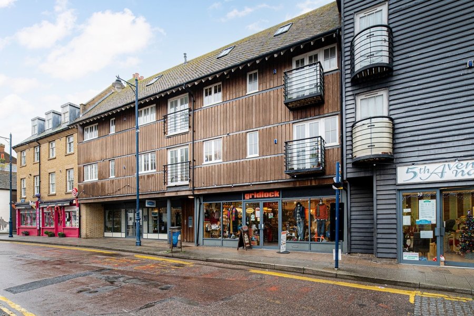Lismore Road, Whitstable, CT5
3 bedroom bungalow - detached for sale
Introducing a charming and well-appointed three-bedroom detached chalet bungalow, located on a tranquil dead-end road offering a serene residential setting. This property exudes a sense of calm and tranquillity, making it an ideal retreat within which to create a comfortable and inviting home.
As you step inside, you are greeted by a spacious and inviting living environment, highlighted by a generously sized lounge that serves as the heart of the home. Bathed in natural light, this room offers a warm and welcoming ambience, perfect for relaxation or entertaining guests.
The layout of the property is thoughtfully designed, with two bedrooms conveniently located on the ground floor, providing easy access for occupants of all ages. The third bedroom is situated on the upper level, offering a private and secluded retreat for its inhabitants. This arrangement ensures versatility and privacy for residents, making it a practical choice for families or those seeking a multi-functional living space.
One of the standout features of this property is the ample off-road parking and garage facilities, providing convenience and security for vehicles, as well as additional storage space. Whether you have a growing family or simply enjoy the convenience of extra storage, these amenities enhance the practicality and functionality of the property.
Throughout the home, a light and airy feel prevails, creating a sense of spaciousness and openness that enhances the overall living experience. The property's design has been carefully considered to maximise natural light and airflow, contributing to a comfortable and inviting atmosphere that is sure to be enjoyed by all who reside here.
In summary, this three-bedroom bungalow offers a harmonious blend of comfort, functionality, and style, set within a peaceful and desirable location. With its well-designed layout, ample parking, and light-filled interiors, this property presents a unique opportunity to create a welcoming and inviting home that caters to the needs and preferences of its occupants. Don't miss the chance to make this property your own and experience the unparallelled lifestyle it has to offer.
Identification checks
Should a purchaser(s) have an offer accepted on a property marketed by Miles & Barr, they will need to undertake an identification check. This is done to meet our obligation under Anti Money Laundering Regulations (AML) and is a legal requirement. We use a specialist third party service to verify your identity. The cost of these checks is £60 inc. VAT per purchase, which is paid in advance, when an offer is agreed and prior to a sales memorandum being issued. This charge is non-refundable under any circumstances.
Room Sizes
| Entrance | Leading to |
| Living Room | 20' 6" x 13' 11" (6.26m x 4.25m) |
| Bedroom | 11' 5" x 10' 2" (3.49m x 3.11m) |
| Bathroom | With Bath, Shower and Hand Wash Basin |
| Kitchen | 15' 7" x 12' 5" (4.74m x 3.79m) |
| Bedroom | 13' 5" x 11' 11" (4.08m x 3.64m) |
| First Floor | Leading to |
| Bedroom | 15' 7" x 15' 7" (4.76m x 4.74m) |
