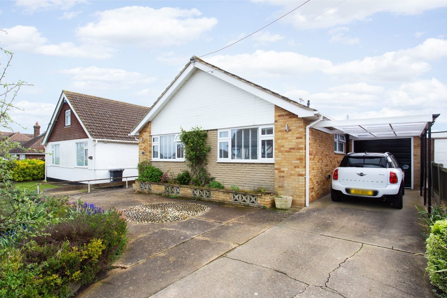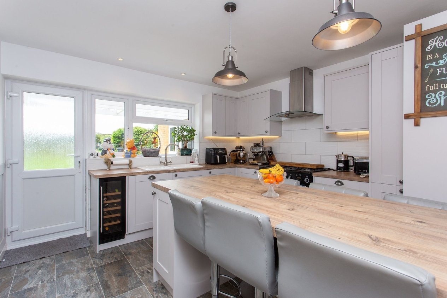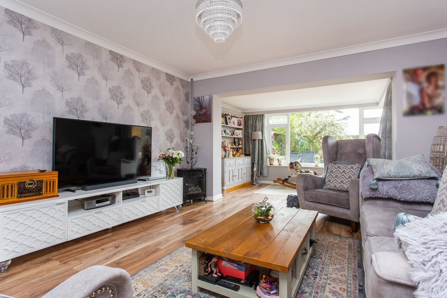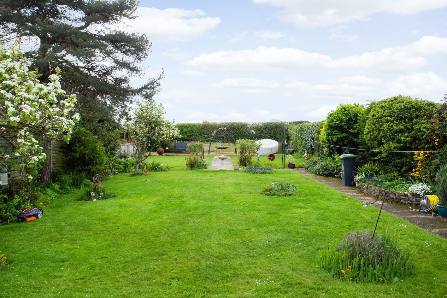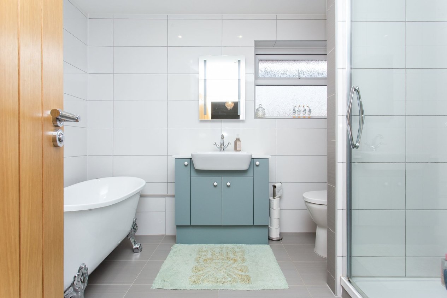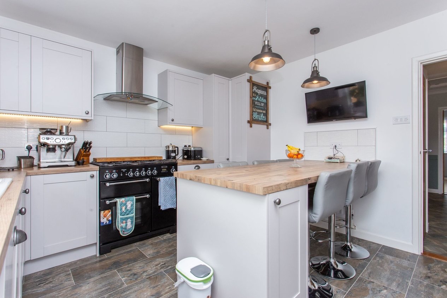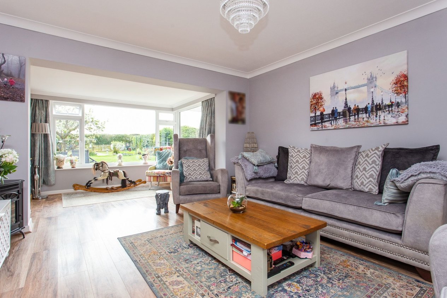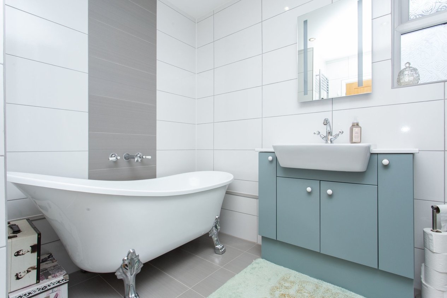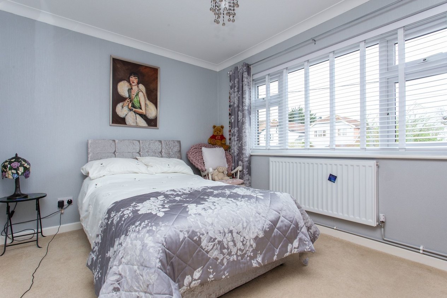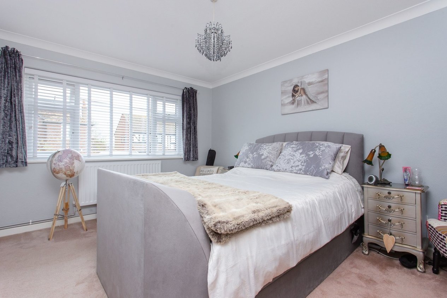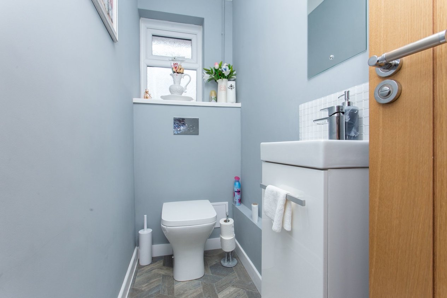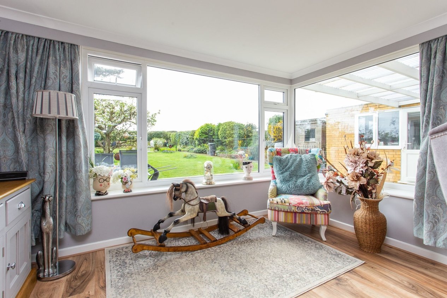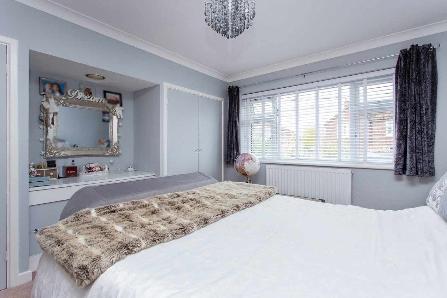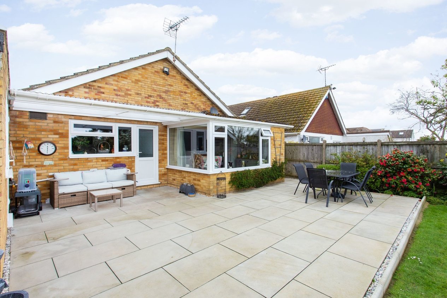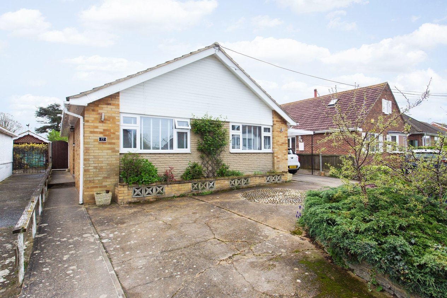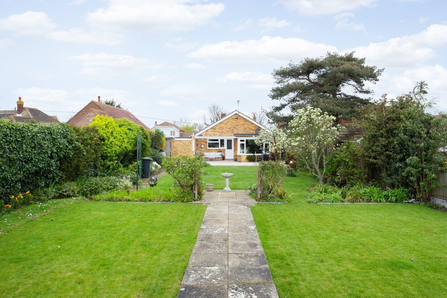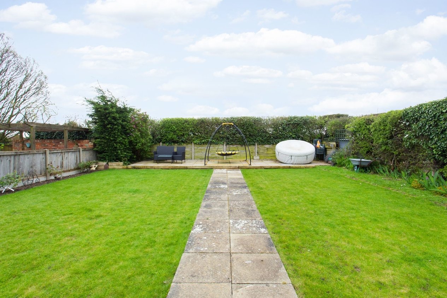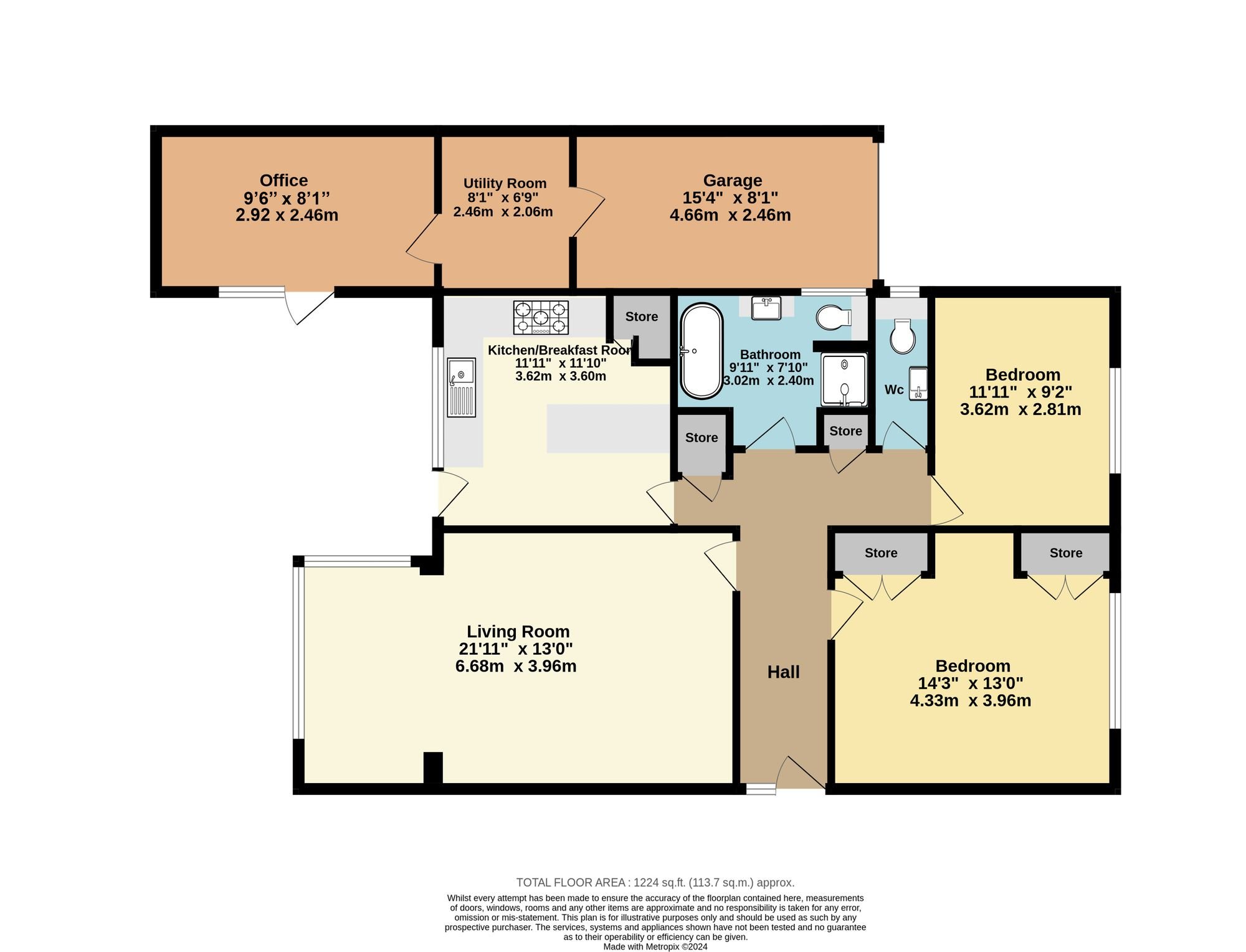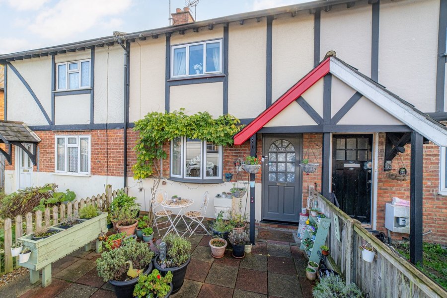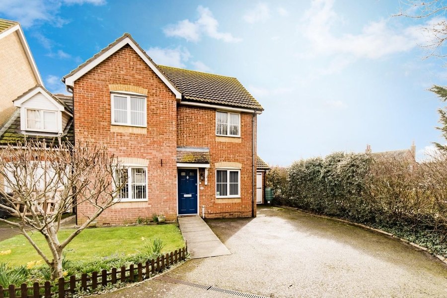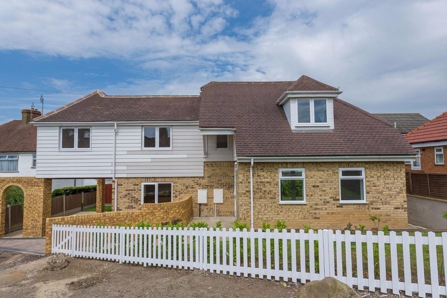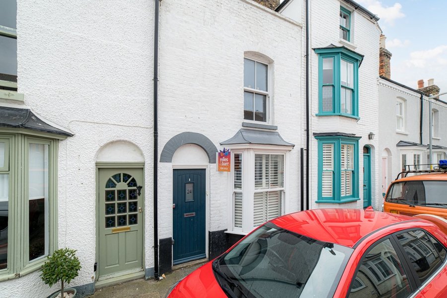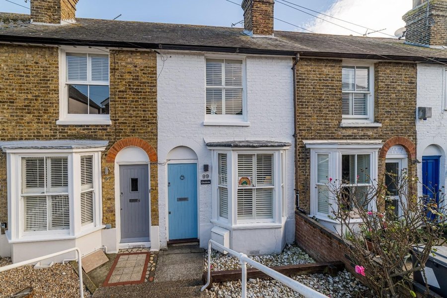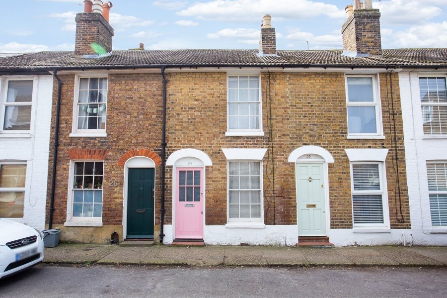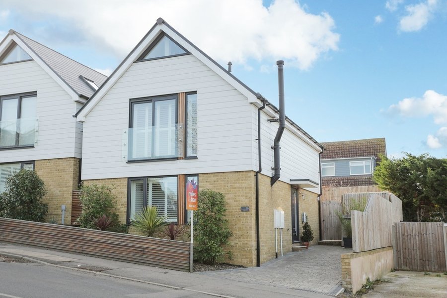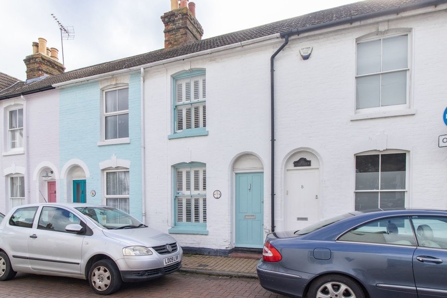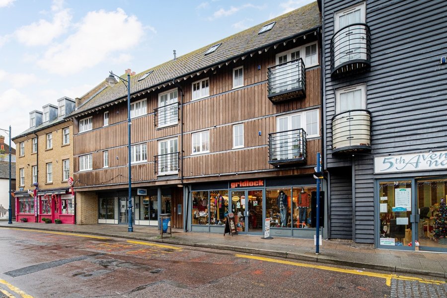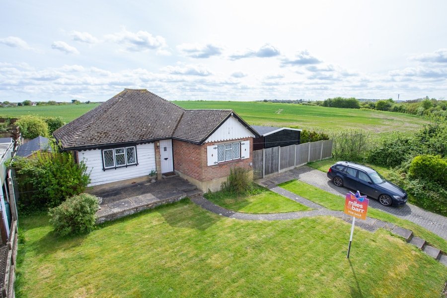Hillside Road, Whitstable, CT5
2 bedroom bungalow - detached for sale
Nestled in a peaceful private road, this exquisite two-bedroom detached bungalow offers a harmonious blend of style, space, and functionality. Boasting a stunning interior throughout, this residence is a testament to meticulous attention to detail and quality craftsmanship.
At the heart of the home lies a generously proportioned lounge, bathed in natural light that filters through the large windows, creating a warm and inviting ambience. This spacious living area serves as the focal point for relaxation and entertainment, ideal for hosting guests or simply unwinding after a long day.
The property features a separate office or extra reception room, providing a versatile space that can be easily tailored to meet your individual needs, whether working from home or seeking a quiet retreat. Additionally, a utility area located at the back of the garage ensures convenience and efficiency in daily household tasks.
The well-appointed kitchen is a chef's delight, equipped with modern amenities and ample storage, making meal preparation a pleasure. The property is tastefully finished to a high standard, with quality fixtures and fittings that enhance the overall aesthetic appeal.
Step outside to discover a generously sized garden in immaculate condition, offering a tranquil outdoor retreat where you can enjoy al fresco dining, relaxation, or gardening pursuits. The outdoor space provides a perfect sanctuary for those seeking a peaceful escape from the hustle and bustle of every-day life.
Ample off-road parking enough for four cars adds to the convenience of this property, ensuring that there is always space for vehicles for both residents and guests. This feature further enhances the practicality and accessibility of the home, providing a hassle-free living experience.
In conclusion, this stunning two-bedroom detached bungalow represents a rare opportunity to acquire a home that seamlessly combines comfort, style, and functionality. With its private setting, meticulous attention to detail, and thoughtful design features, this property is sure to captivate discerning buyers looking for a residence that surpasses expectations.
Identification checks
Should a purchaser(s) have an offer accepted on a property marketed by Miles & Barr, they will need to undertake an identification check. This is done to meet our obligation under Anti Money Laundering Regulations (AML) and is a legal requirement. We use a specialist third party service to verify your identity. The cost of these checks is £60 inc. VAT per purchase, which is paid in advance, when an offer is agreed and prior to a sales memorandum being issued. This charge is non-refundable under any circumstances.
Room Sizes
| Entrance | Leading To |
| Living Room | 21' 11" x 13' 0" (6.68m x 3.96m) |
| Bedroom | 14' 2" x 13' 0" (4.33m x 3.96m) |
| Kitchen/Breakfast Room | 11' 11" x 11' 10" (3.62m x 3.60m) |
| Office | 9' 6" x 8' 1" (2.90m x 2.46m) |
| Utility Room | 8' 1" x 6' 9" (2.46m x 2.06m) |
| Bathroom | 9' 11" x 7' 10" (3.02m x 2.40m) |
| Wc | With Toilet and Hand Wash Basin |
| Bedroom | 11' 11" x 9' 3" (3.62m x 2.81m) |
| Bedroom | 14' 2" x 13' 0" (4.33m x 3.96m) |
