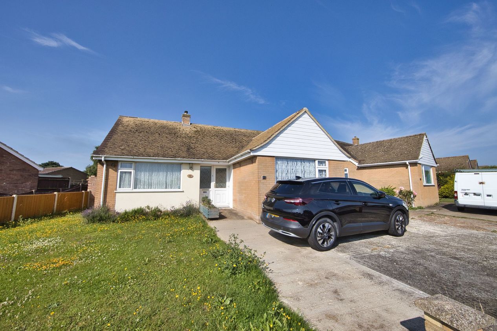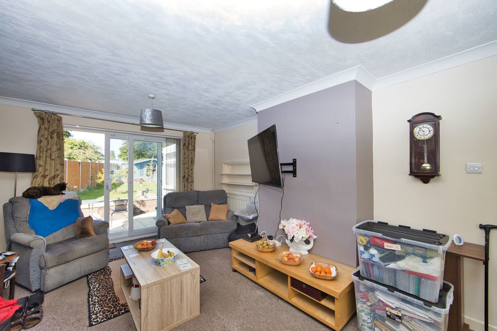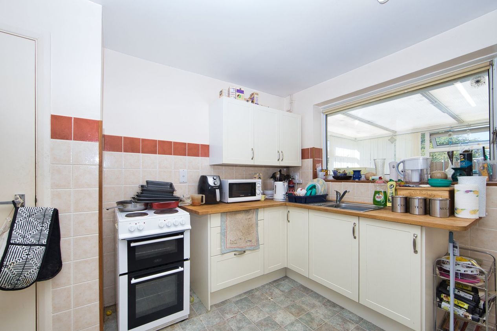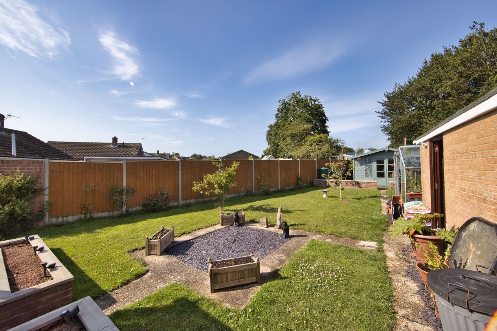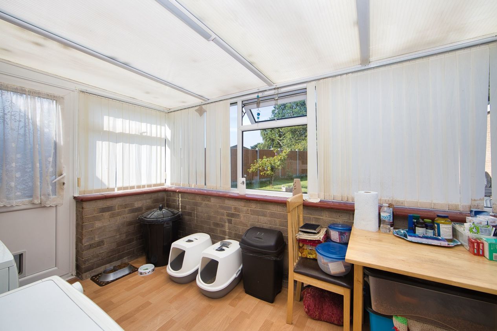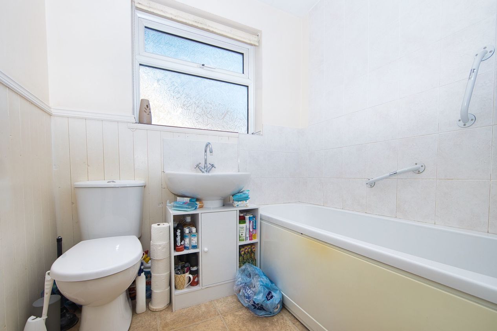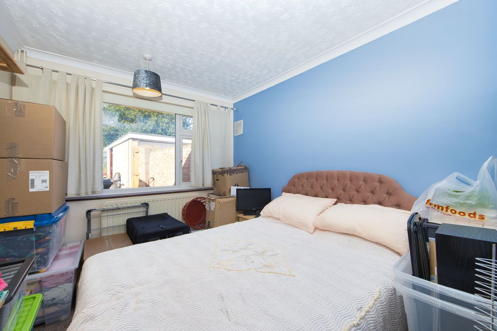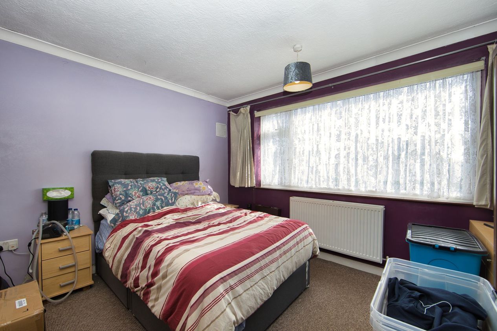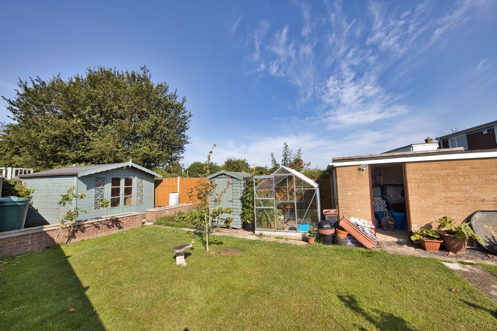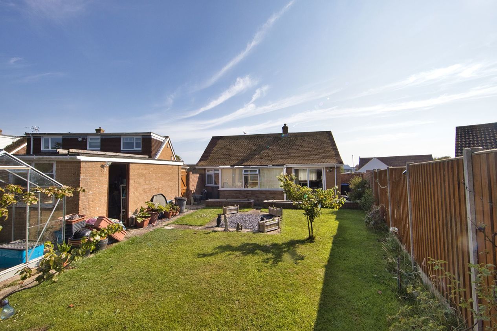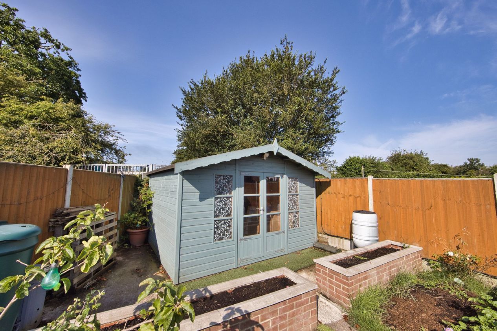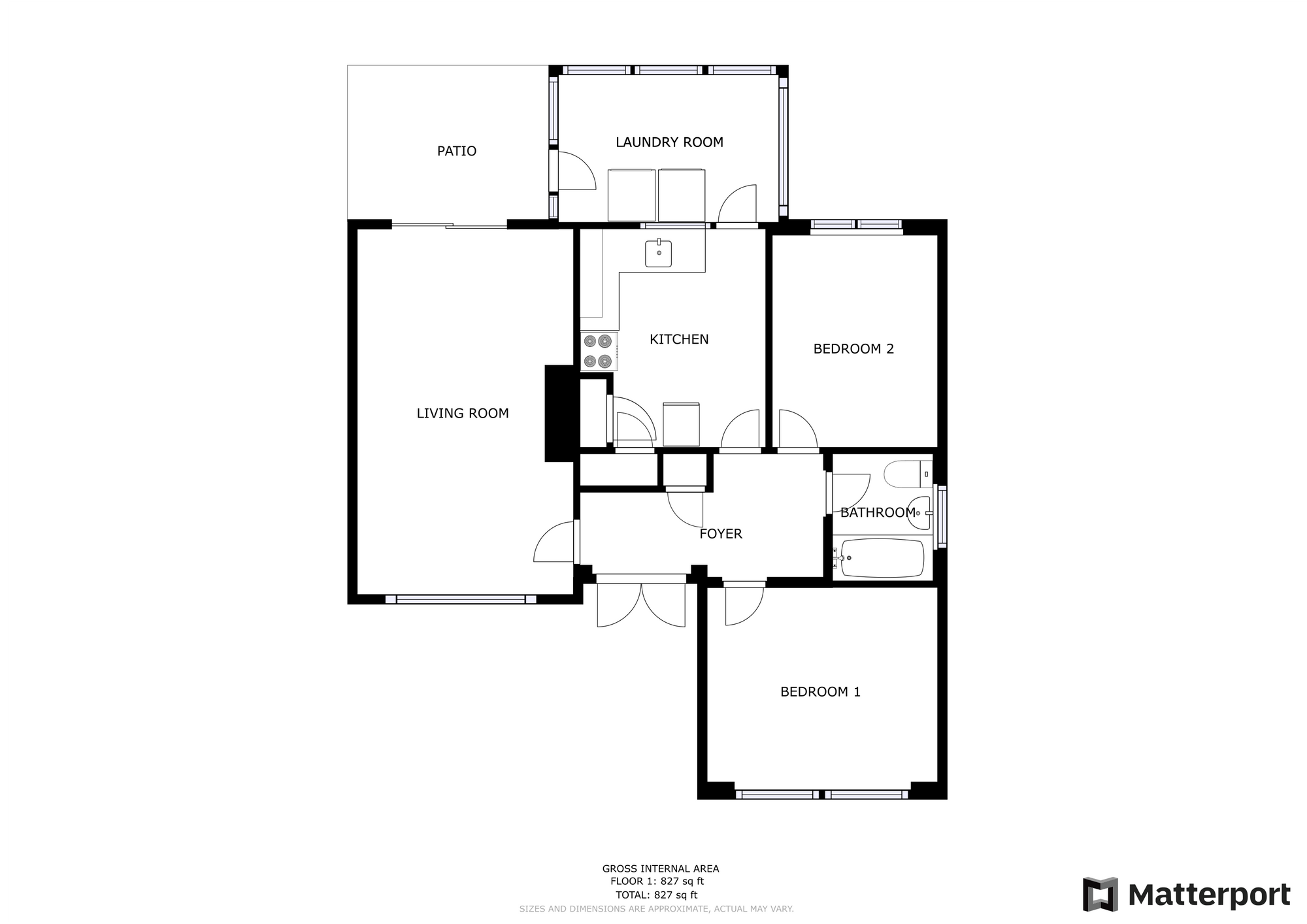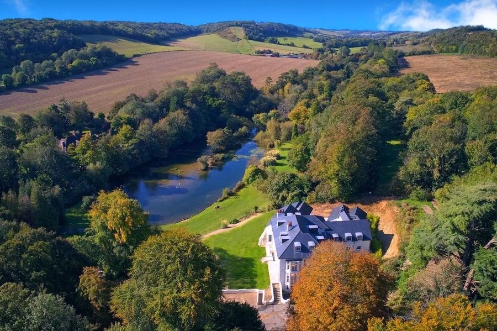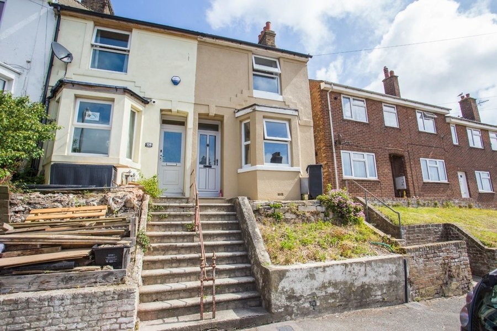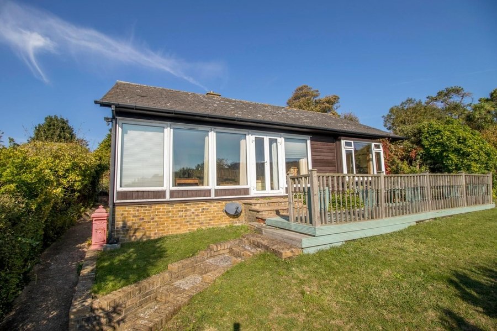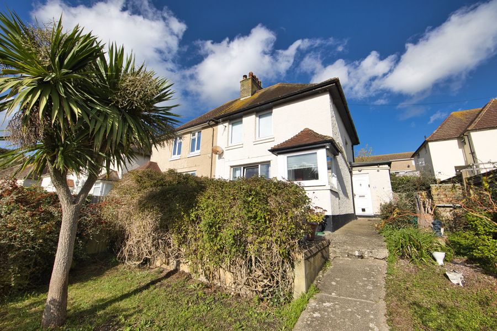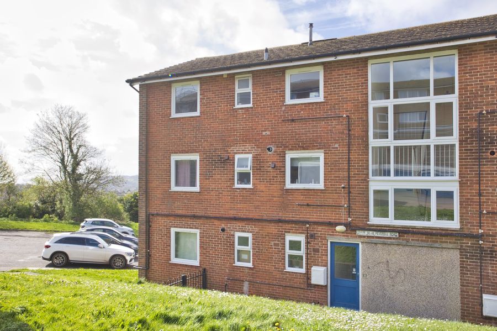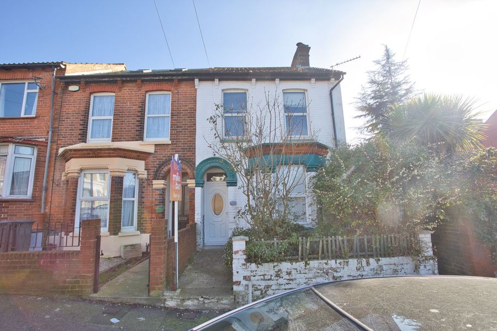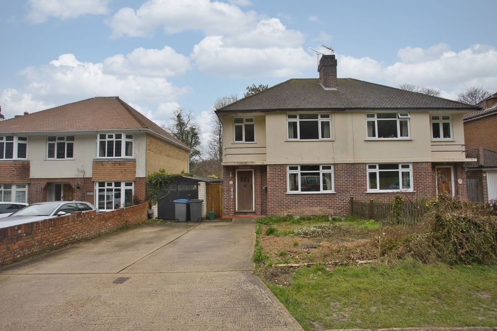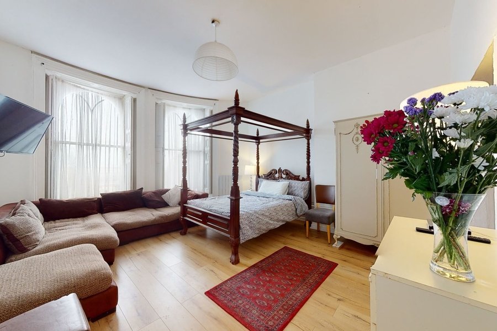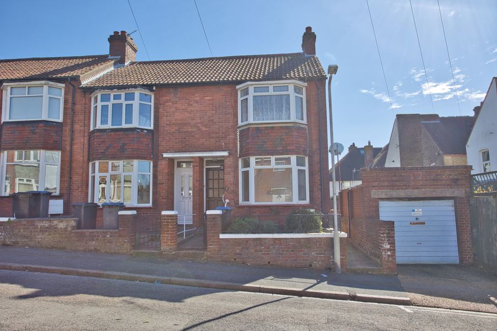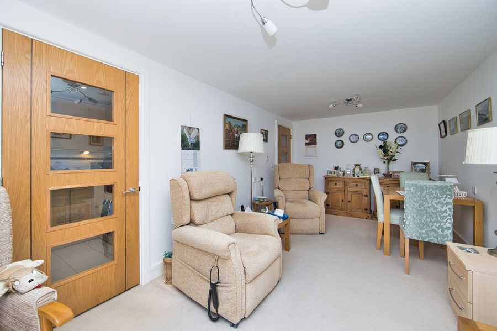Alison Crescent, Dover, CT16
2 bedroom bungalow - detached for sale
Welcome to Alison Crescent, Whitfield! This two-bedroom detached bungalow is a cosy and comfortable home offering a peaceful retreat. It features a separate lounge with patio doors opening onto the garden, a separate kitchen, a conservatory, and a large log cabin at the end of the garden. The property also includes a garage and off-road parking.
The lounge is spacious and bright, thanks to the patio doors that bring in natural light and offer garden views. The kitchen is well-equipped with modern appliances, making cooking hassle-free. Adjacent to the kitchen, the conservatory provides a versatile space for dining or relaxation.
The garden is a highlight, offering a private and well-maintained outdoor space. At the end of the garden, you'll find a spacious log cabin, perfect for a home office or hobby room.
Alison Crescent enjoys a convenient location with nearby shops, supermarkets, cafes, and restaurants catering to your daily needs. Transportation is easily accessible, allowing for easy commuting and exploration of the surrounding areas.
In summary, this two-bedroom detached bungalow in Alison Crescent provides a comfortable living space, featuring a separate lounge, kitchen, conservatory, and a large log cabin in the garden. With a garage, off-road parking, and convenient access to local amenities, it offers an ideal place to call home.
Identification Checks:
Should a purchaser(s) have an offer accepted on a property marketed by Miles & Barr, they will need to undertake an identification check. This is done to meet our obligation under Anti Money Laundering Regulations (AML) and is a legal requirement. | We use a specialist third party service to verify your identity provided by Lifetime Legal. The cost of these checks is £60 inc. VAT per purchase, which is paid in advance, directly to Lifetime Legal, when an offer is agreed and prior to a sales memorandum being issued. This charge is non-refundable under any circumstances.
Room Sizes
| Ground Floor | Leading to |
| Entrance | Leading to |
| Reception | 11' 7" x 19' 0" (3.53m x 5.79m) |
| Conservatory | 7' 9" x 10' 8" (2.36m x 3.25m) |
| Kitchen | 9' 7" x 11' 2" (2.92m x 3.40m) |
| First Floor | Leading to |
| Bedroom | 10' 6" x 11' 11" (3.20m x 3.63m) |
| Bedroom | 11' 4" x 8' 6" (3.45m x 2.59m) |
| Bathroom | 5' 5" x 6' 5" (1.65m x 1.96m) |
