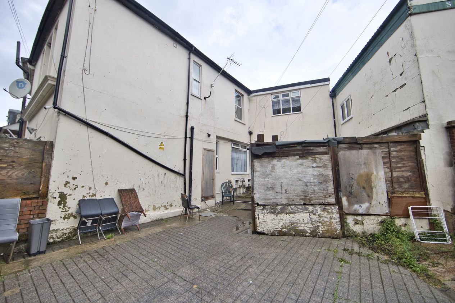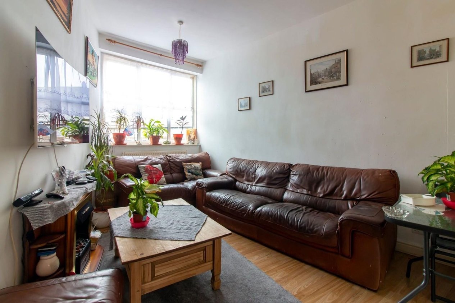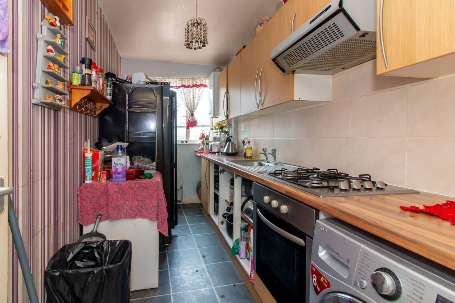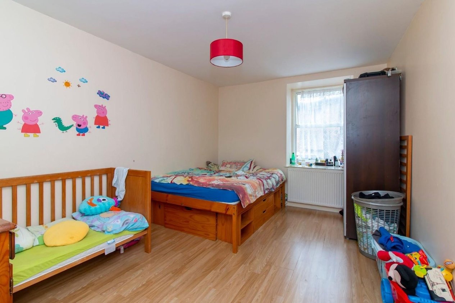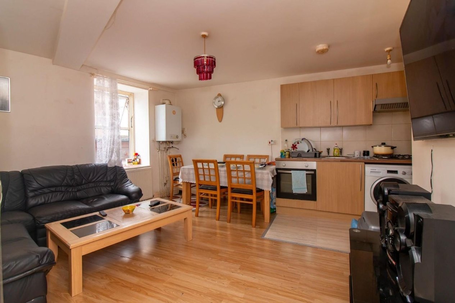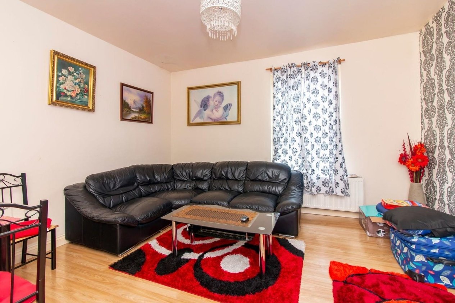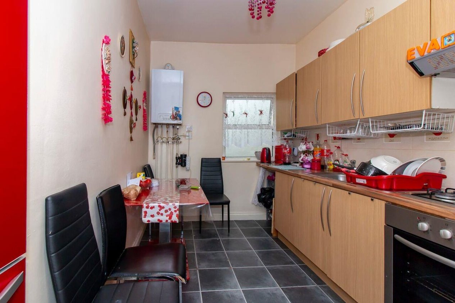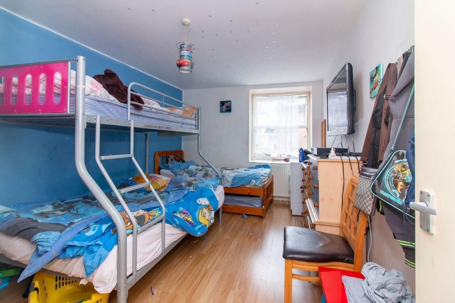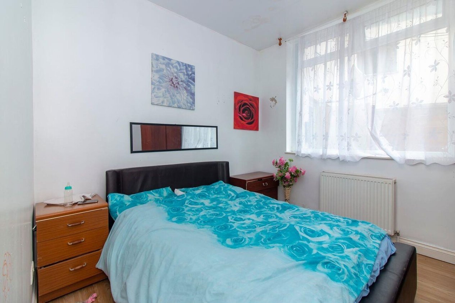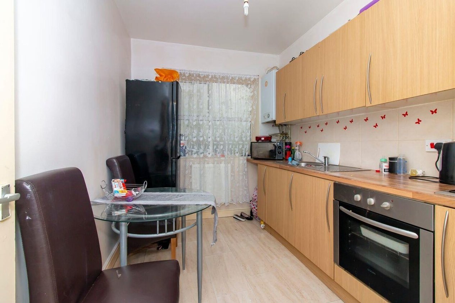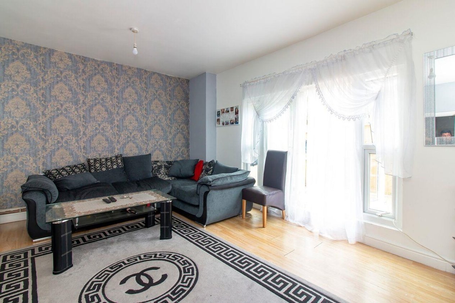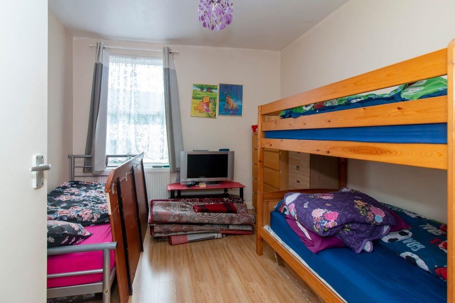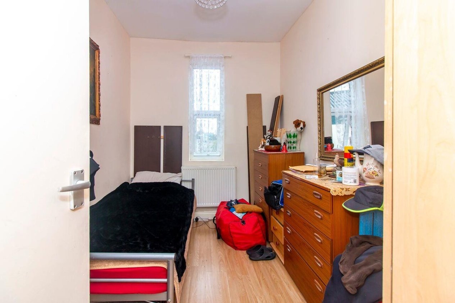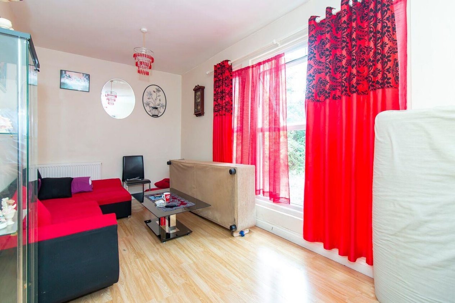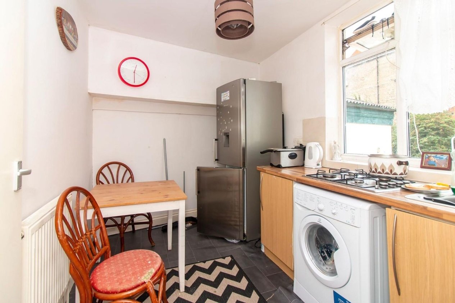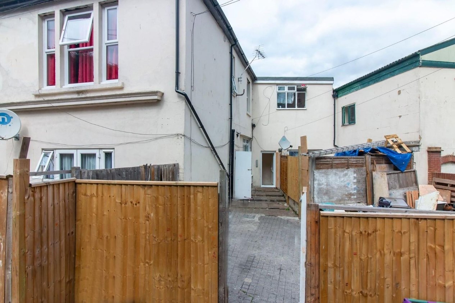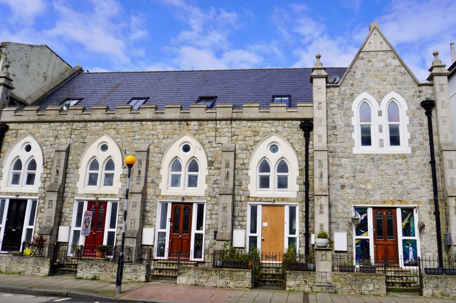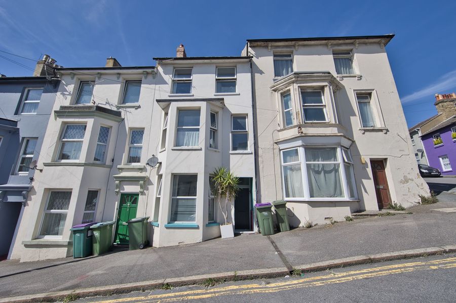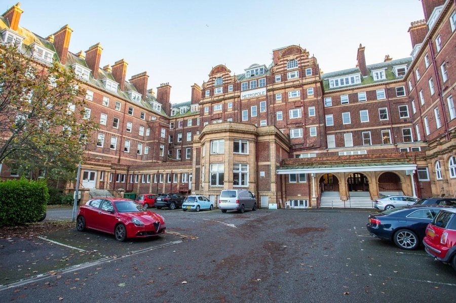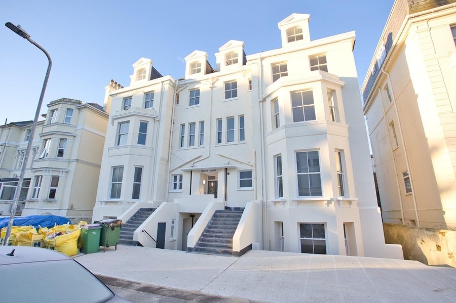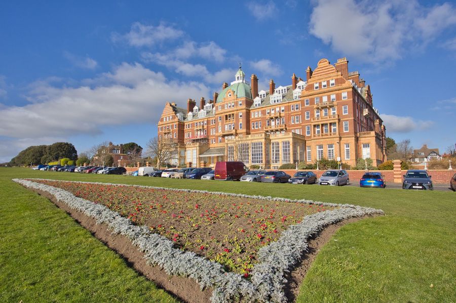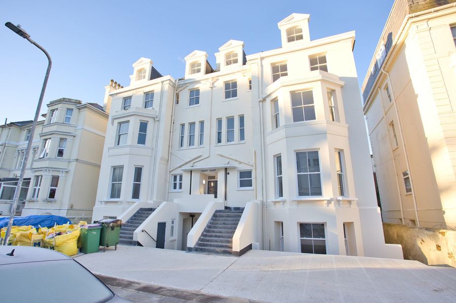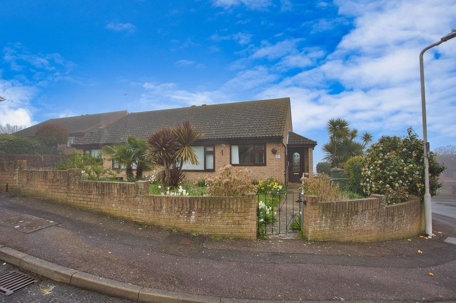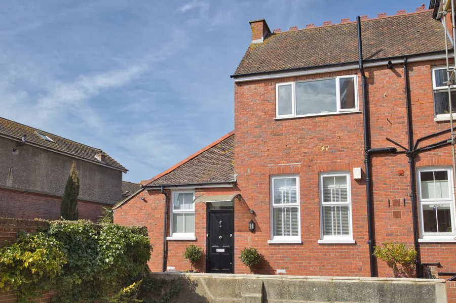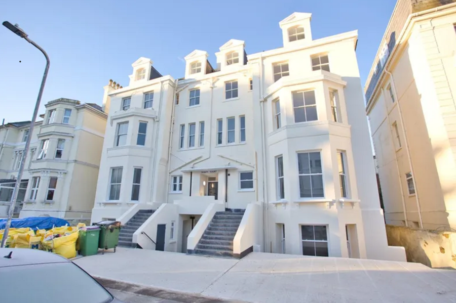Foord Road South, Folkestone, CT20
9 bedroom flat for sale
GREAT INVESTMENT OPPORTUNITY WITH TENANTS IN SITU!!!
Miles and Barr are pleased to present ready made this investment opportunity which is within a prime location which is a short walk to the town, the regenerated sea front, and close to the bus station. The building is made up of four two bedroom flats and one three bedroom flat. Inside the building is generally presented to a good standard, with some work needed. There is a communal courtyard to the front and one of the flats comes with a small outside space. All apartments are currently let and the owner tells us the current income is around £38,000 per annum. There are not many investments of this type that come to the market in the area, so Call Miles & Barr today to arrange your viewing.
Please note that there is currently a tenant in-situ and they could be required to be given up to 2 months’ notice to vacate the property.
Identification Checks
Should a purchaser(s) have an offer accepted on a property marketed by Miles & Barr, they will need to undertake an identification check. This is done to meet our obligation under Anti Money Laundering Regulations (AML) and is a legal requirement. We use a specialist third party service to verify your identity provided by Lifetime Legal. The cost of these checks is £60 inc. VAT per purchase, which is paid in advance, directly to Lifetime Legal, when an offer is agreed and prior to a sales memorandum being issued. This charge is non-refundable under any circumstances.
Room Sizes
| FLAT ONE | Leading to |
| Lounge | 20' 6" x 11' 5" (6.25m x 3.48m) |
| Kitchen | 13' 3" x 5' 8" (4.04m x 1.73m) |
| Bedroom | 12' 8" x 7' 9" (3.86m x 2.36m) |
| Bedroom | 11' 9" x 10' 6" (3.58m x 3.20m) |
| Bathroom | 7' 7" x 4' 3" (2.31m x 1.30m) |
| FLAT TWO | Leading to |
| Lounge | 14' 8" x 13' 5" (4.47m x 4.09m) |
| Kitchen | 10' 7" x 7' 5" (3.23m x 2.26m) |
| Bedroom | 15' 8" x 10' 1" (4.78m x 3.07m) |
| Bedroom | 14' 5" x 10' 1" (4.39m x 3.07m) |
| Bathroom | 7' 9" x 4' 5" (2.36m x 1.35m) |
| FLAT THREE | Leading to |
| Lounge | 17' 6" x 12' 7" (5.33m x 3.84m) |
| Kitchen | 10' 4" x 7' 5" (3.15m x 2.26m) |
| Bedroom | 9' 10" x 7' 1" (3.00m x 2.16m) |
| Bedroom | 10' 0" x 9' 8" (3.05m x 2.95m) |
| Bathroom | 6' 6" x 5' 4" (1.98m x 1.63m) |
| FLAT FOUR | |
| Lounge | 18' 6" x 18' 5" (5.64m x 5.61m) |
| Kitchen | 10' 7" x 7' 5" (3.23m x 2.26m) |
| Bedroom | 10' 9" x 10' 2" (3.28m x 3.10m) |
| Bedroom | 11' 1" x 7' 5" (3.38m x 2.26m) |
| Bathroom | 8' 1" x 5' 8" (2.46m x 1.73m) |
| FLAT FIVE | Leading to |
| Lounge | 13' 6" x 13' 6" (4.11m x 4.11m) |
| Kitchen | 12' 4" x 7' 4" (3.76m x 2.24m) |
| Bedroom | 12' 8" x 10' 4" (3.86m x 3.15m) |
| Bedroom | 11' 7" x 9' 9" (3.53m x 2.97m) |
| Bedroom | 8' 3" x 6' 5" (2.51m x 1.96m) |
| Bathroom | 6' 1" x 5' 7" (1.85m x 1.70m) |
