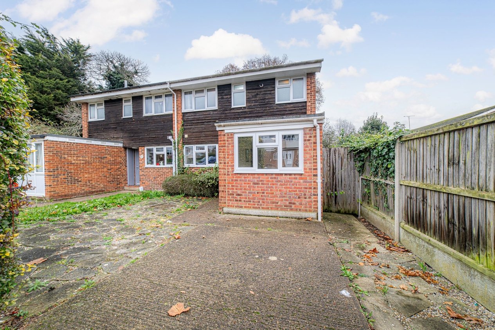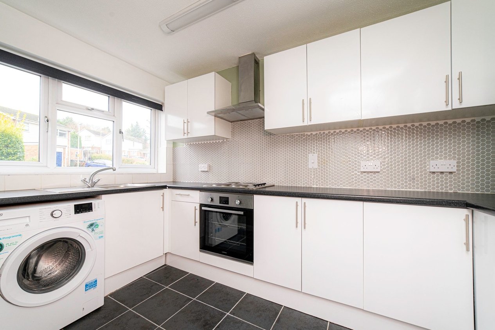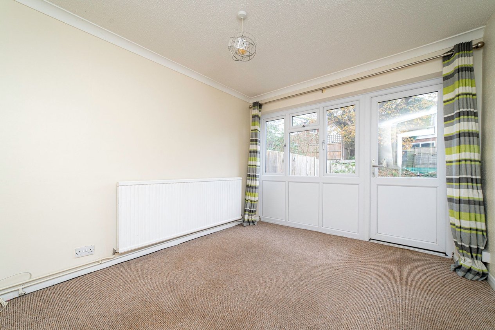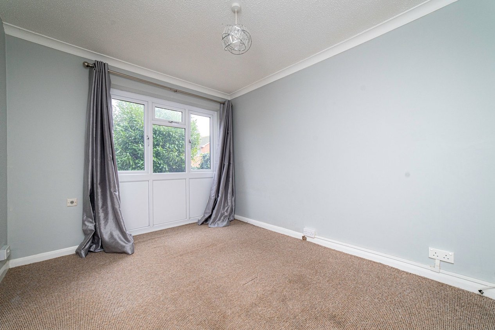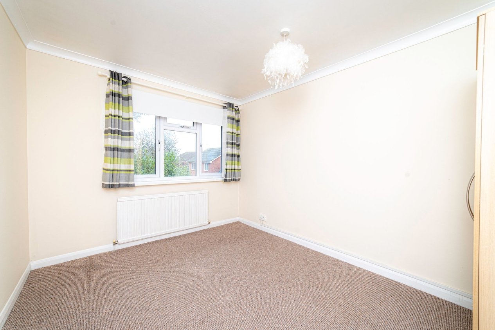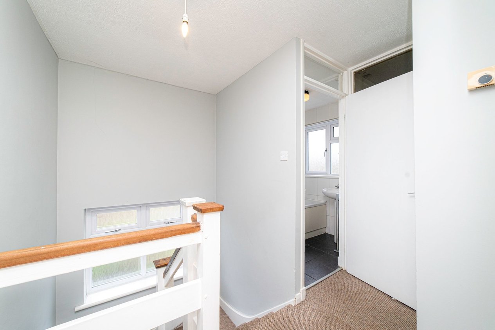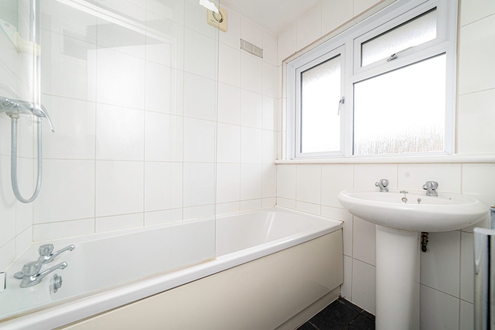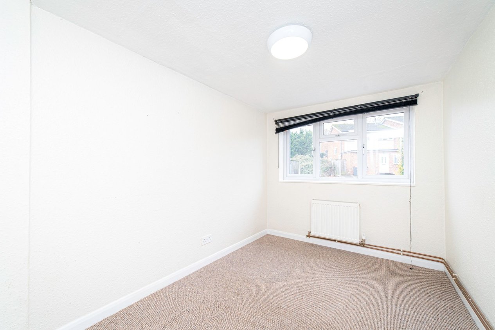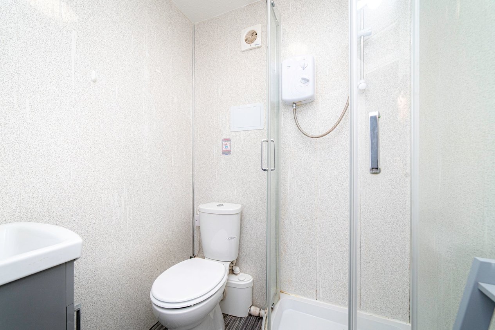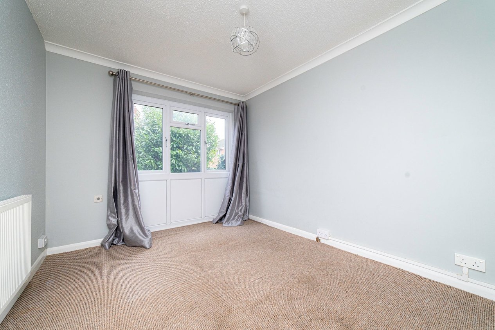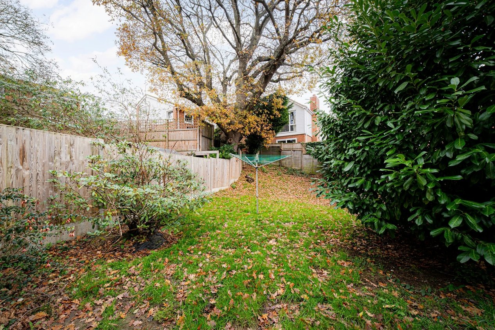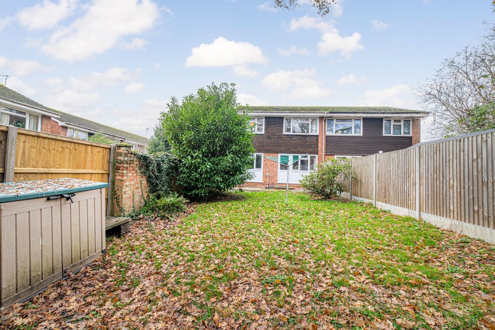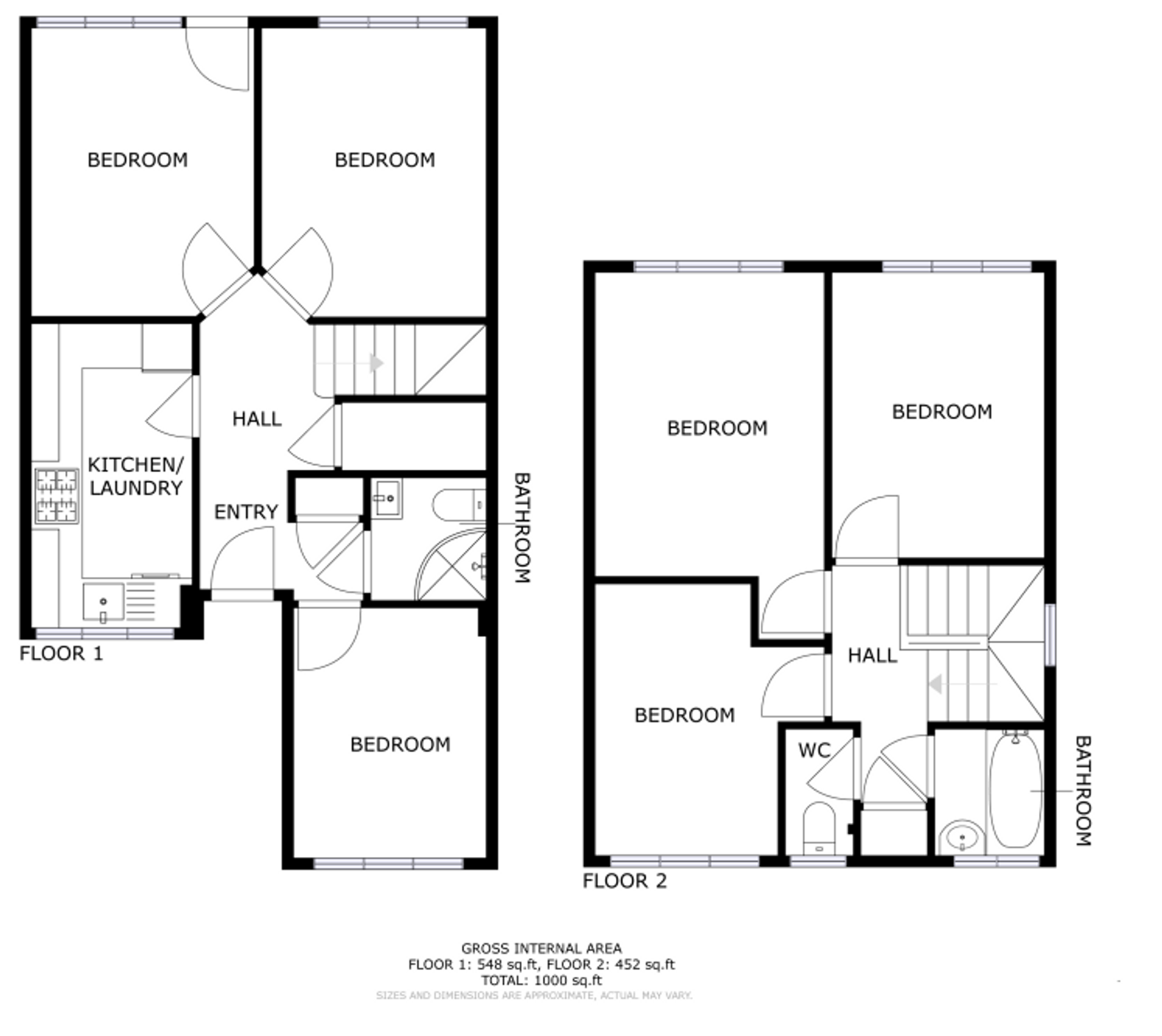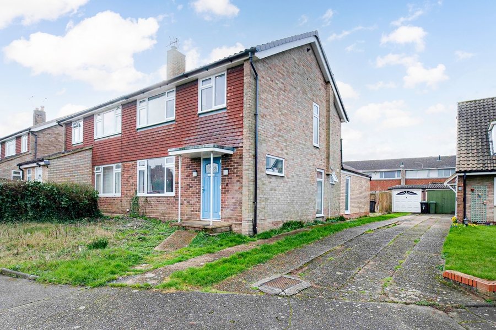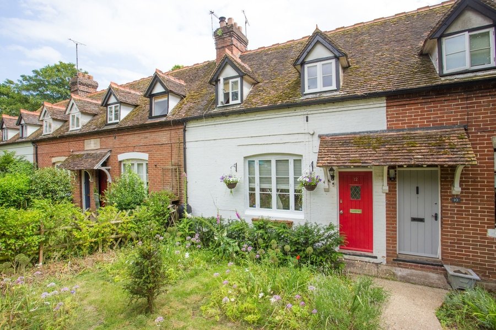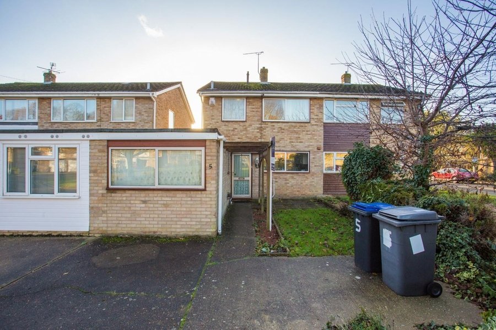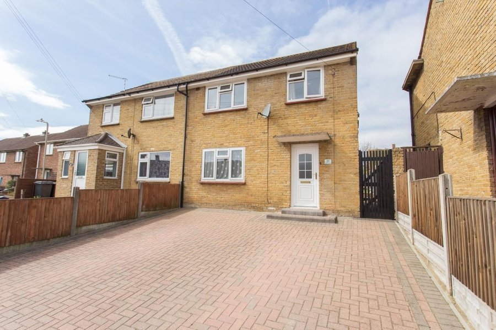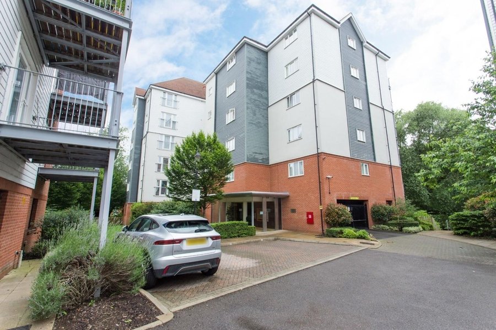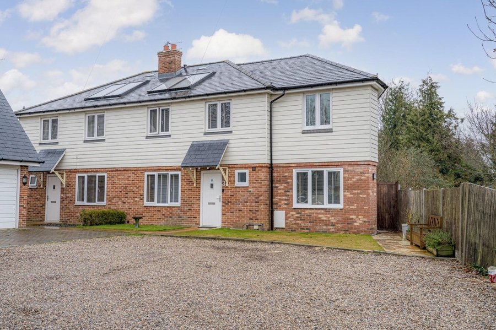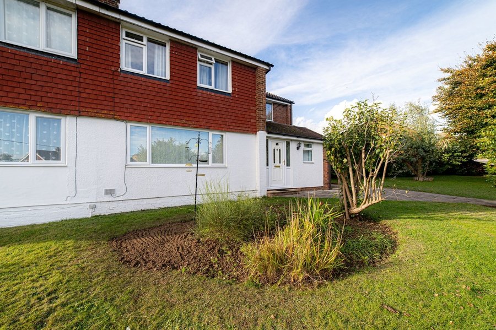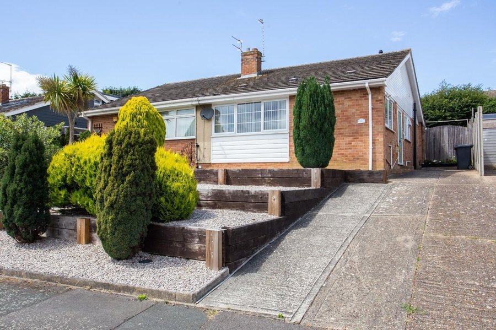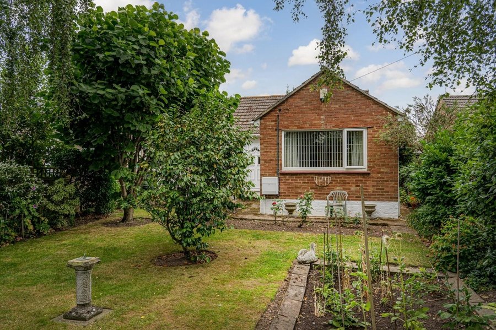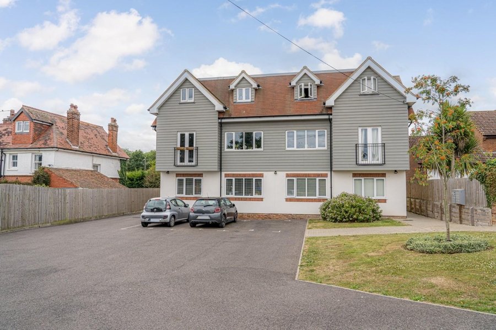Headcorn Drive, Canterbury, CT2
5 bedroom house - semi-detached for sale
GUIDE PRICE £300,000 TO £325,000
Located in Headcorn Drive, with a close proximity to local amenities and the bustling city centre. This well-presented property boasts good-sized rooms, providing ample space for comfortable living. With the option to utilise the layout as a three-bedroom semi-detached or as a five-bedroom, this property offers versatility to suit your needs and preferences.
Step outside to discover a generous and well-maintained garden, offering a peaceful escape from the city. This versatile property welcomes you with a hallway entrance, to the left is a recently decorated kitchen with a variety of wall and base units, to the right of the hallway is the shower room and good size double bedroom, leading through to the rear is another double bedroom overlooking the garden and the family living room with a door leading out to the tranquil garden. Upstairs is three good size bedrooms and main family bathroom.
Overall, this property offers a prime location, versatility in its layout, and a charming outdoor space - making it a perfect opportunity for families or those who appreciate spacious living both inside and out. Don't miss the chance to make this your dream home. Schedule a viewing today and experience the potential this property has to offer.
Identification checks
Should a purchaser(s) have an offer accepted on a property marketed by Miles & Barr, they will need to undertake an identification check. This is done to meet our obligation under Anti Money Laundering Regulations (AML) and is a legal requirement. | We use a specialist third party service to verify your identity provided by Lifetime Legal. The cost of these checks is £60 inc. VAT per purchase, which is paid in advance, directly to Lifetime Legal, when an offer is agreed and prior to a sales memorandum being issued. This charge is non-refundable under any circumstances.
Room Sizes
| Entrance Hall | Leading to |
| Bathroom | 4' 11" x 4' 3" (1.50m x 1.30m) |
| Bedroom | 11' 6" x 9' 0" (3.51m x 2.74m) |
| Kitchen | 11' 7" x 7' 0" (3.53m x 2.13m) |
| Lounge | 11' 5" x 9' 7" (3.48m x 2.92m) |
| Bedroom | 10' 0" x 7' 2" (3.05m x 2.18m) |
| First Floor | Leading to |
| Bathroom | 5' 7" x 5' 0" (1.71m x 1.52m) |
| Wc | Separate toilet |
| Bedroom | 11' 6" x 9' 0" (3.51m x 2.74m) |
| Bedroom | 17' 7" x 11' 2" (5.36m x 3.40m) |
| Bedroom | 12' 6" x 9' 7" (3.81m x 2.92m) |
