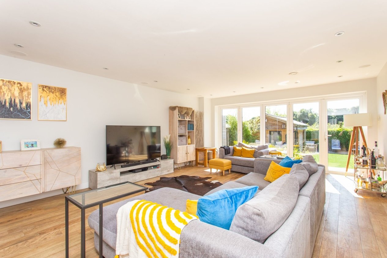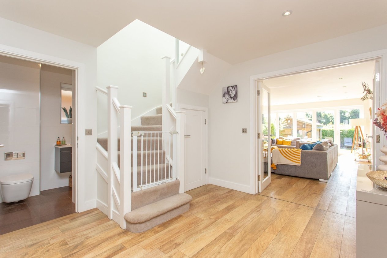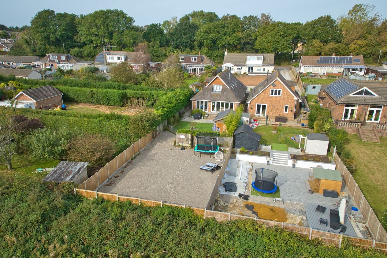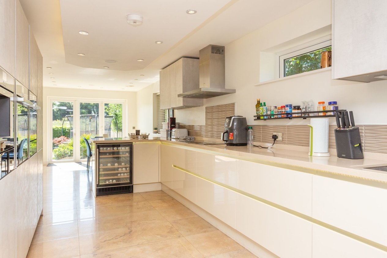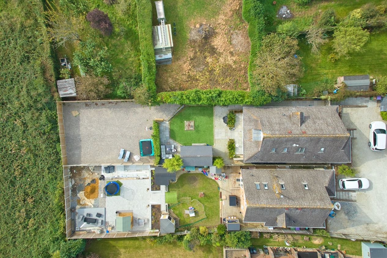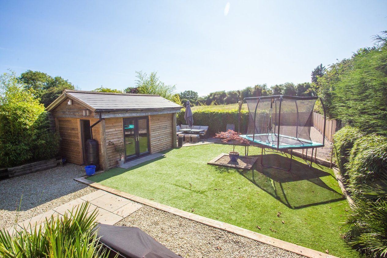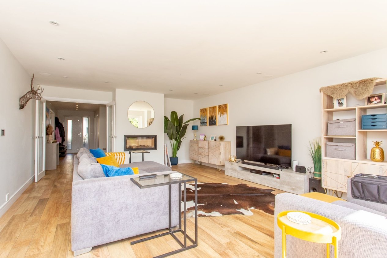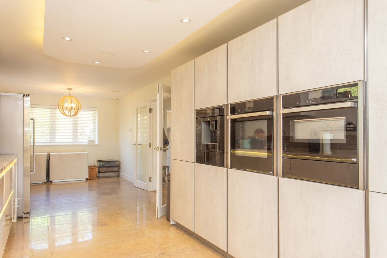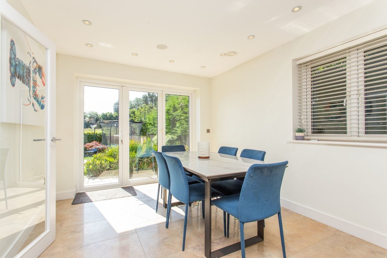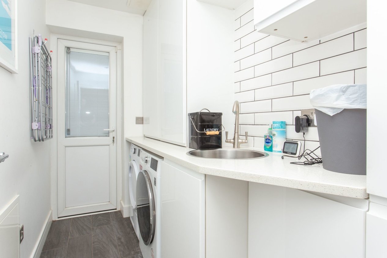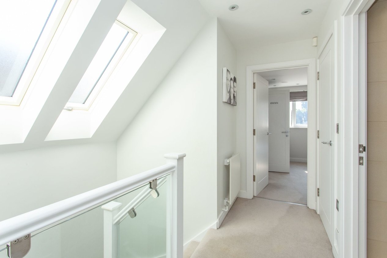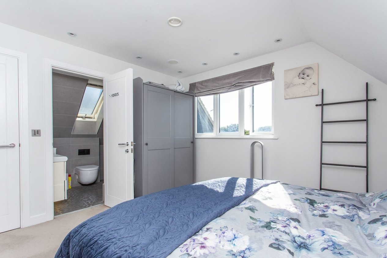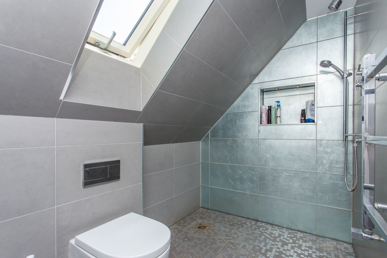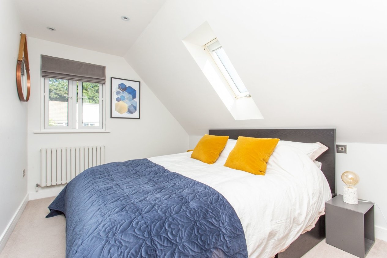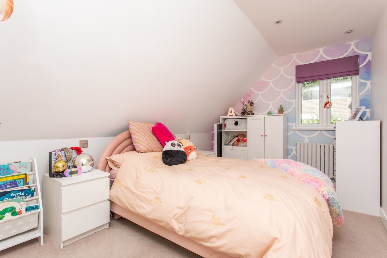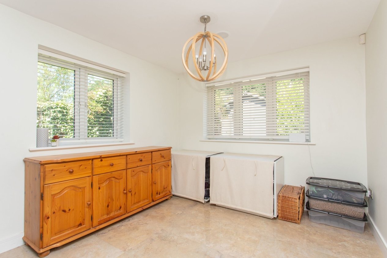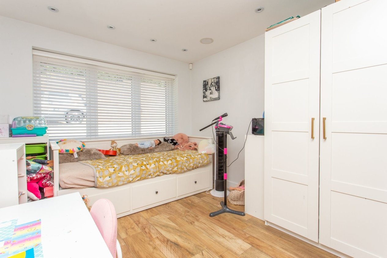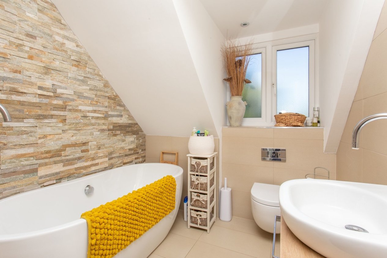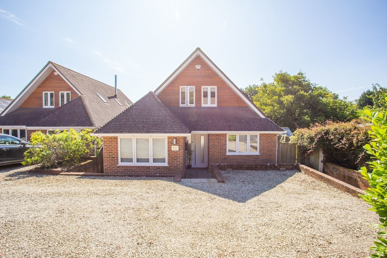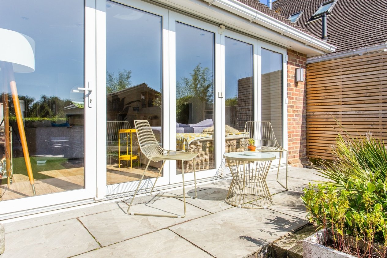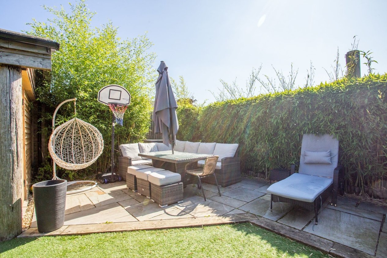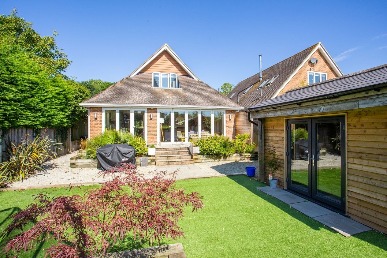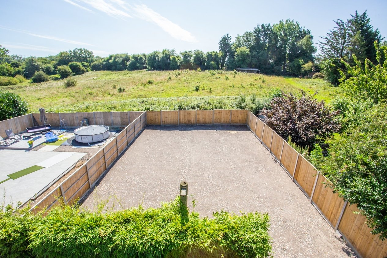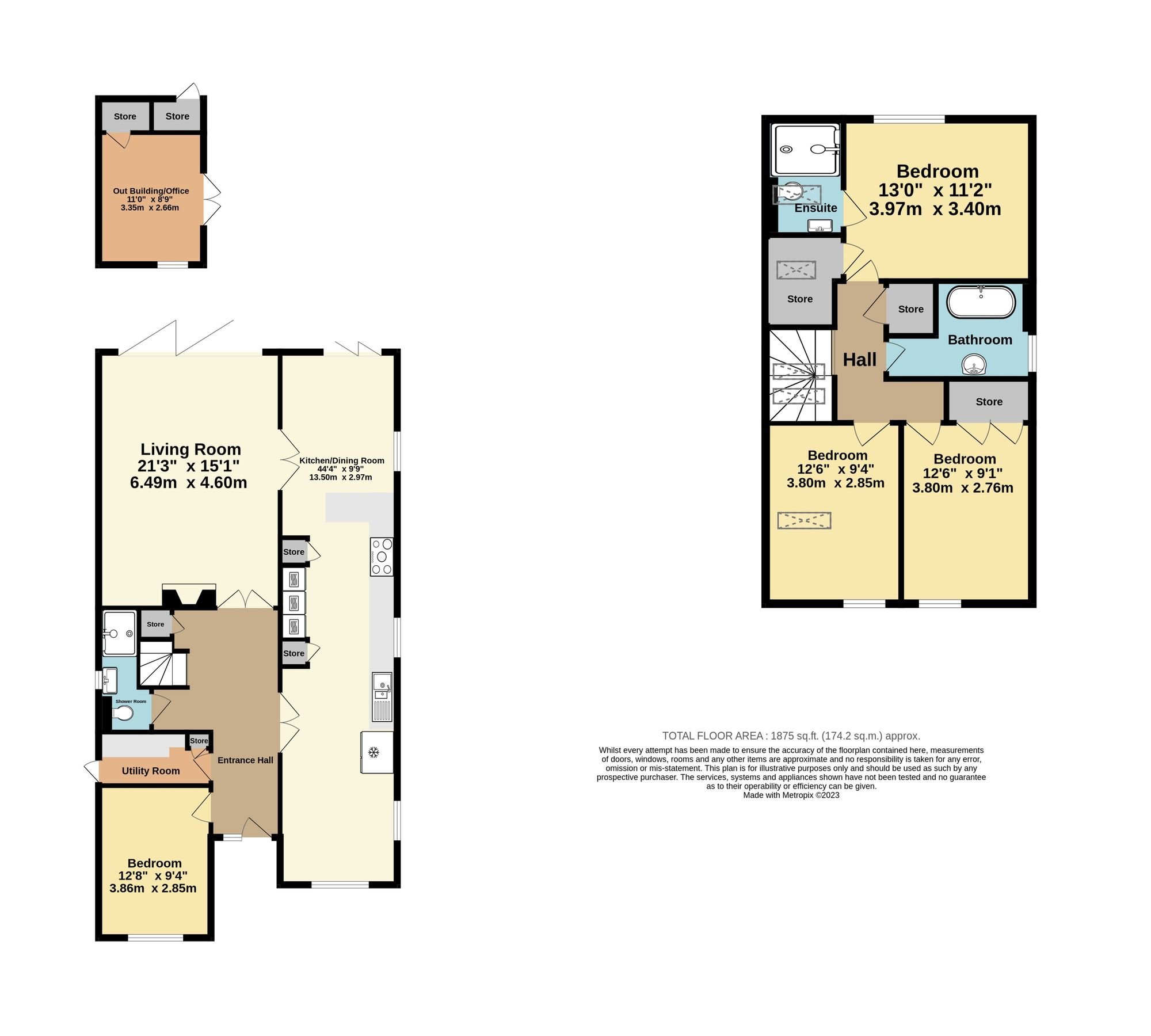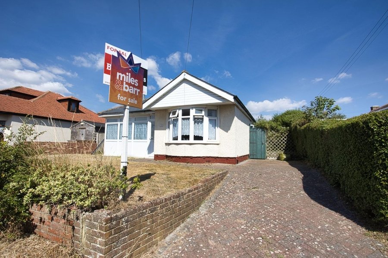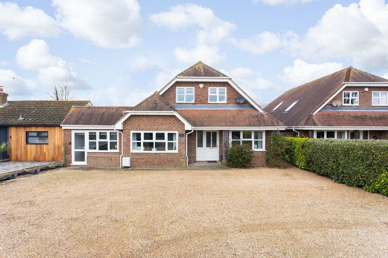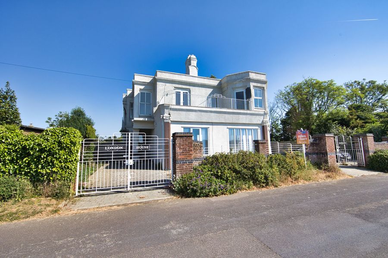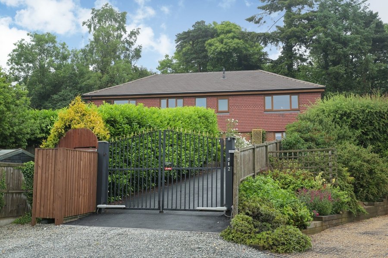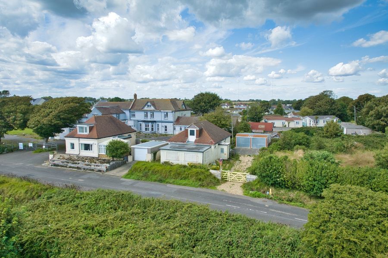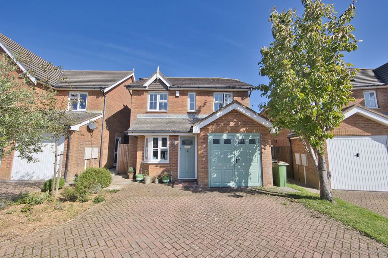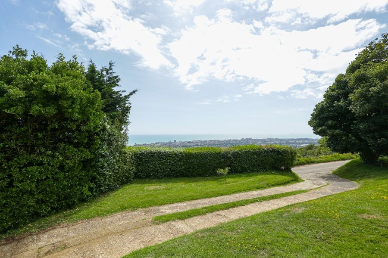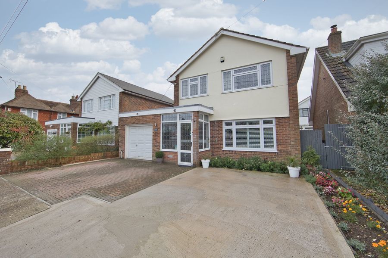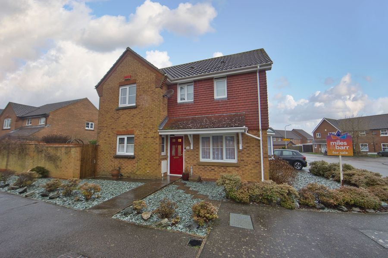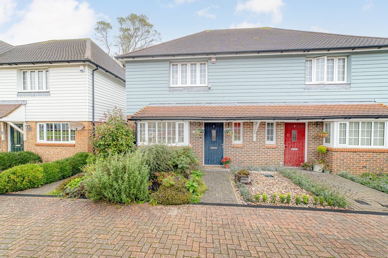Stombers Lane, Folkestone, CT18
4 bedroom house - detached for sale
Set in a semi-rural location and tucked away with beautiful views of open farmland, this home truly needs to be seen to appreciate the size, presentation and all the high tech fittings this home has to offer. The home offers under floor heating to the ground floor, a central vacuum system around the house, speaker and music system throughout the home as well as having a clean air filtration system which automatically cleans and refreshes the air within the home.The home was built to a very high standard in 2012 and offers impeccably presented and spacious accommodation which has been updated over the years. Internally you are greeted into a huge and welcoming entrance hall, a modern, family orientated kitchen/diner to the right with high specification kitchen with integrated appliances including boiling water tap, microwave, wifi connected ovens and coffee machine as well as an induction hob, wine cooler and has bi-fold doors leading on to the garden, making this an ideal family and entertaining space. There is a large and separate sitting room, also with bi-fold doors to the garden as well as a further utility room, beautifully appointed wet room and a great room which could be utilised as the fourth bedroom or a great home office.
Upstairs, you will be pleased to find three great sized double bedrooms, some with fitted wardrobes and the master room enjoying an en-suite wet room and walk in wardrobe. There is a further well-appointed boutique family bathroom with free standing bath. Outside the current owners have bought an extra piece of land to double the size of the garden, one half is beautifully landscaped with artificial grass and borders with the other half blank for someone to make their own.
The current owners have built a home office with double glazed doors & windows and plenty of power sockets. To the front, this home offers off street parking for around four cars which completes the picture on this wonderful home.
Identification Checks
Should a purchaser(s) have an offer accepted on a property marketed by Miles & Barr, they will need to undertake an identification check. This is done to meet our obligation under Anti Money Laundering Regulations (AML) and is a legal requirement. | We use a specialist third party service to verify your identity provided by Lifetime Legal. The cost of these checks is £60 inc. VAT per purchase, which is paid in advance, directly to Lifetime Legal, when an offer is agreed and prior to a sales memorandum being issued. This charge is non-refundable under any circumstances.
Room Sizes
| Entrance | Leading to |
| Kitchen / Dining Room | 44' 3" x 9' 9" (13.50m x 2.97m) |
| Utility Room | |
| Living Room | 21' 4" x 15' 1" (6.49m x 4.60m) |
| Bedroom | 12' 8" x 9' 4" (3.86m x 2.85m) |
| Shower Room | 10' 2" x 4' 4" (3.10m x 1.32m) |
| First Floor | Leading to |
| Bedroom | 13' 0" x 11' 2" (3.97m x 3.40m) |
| En-Suite | With shower, wash hand basin and toilet |
| Bedroom | 12' 6" x 9' 4" (3.80m x 2.85m) |
| Bedroom | 12' 6" x 9' 1" (3.80m x 2.76m) |
| Bathroom | With bath and wash hand basin |
