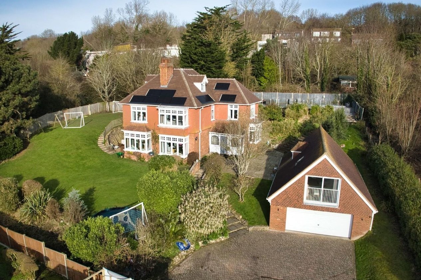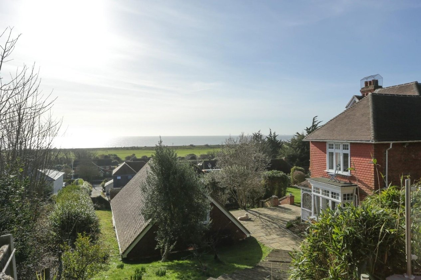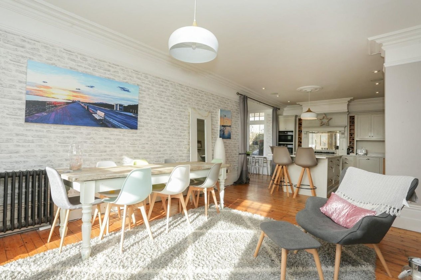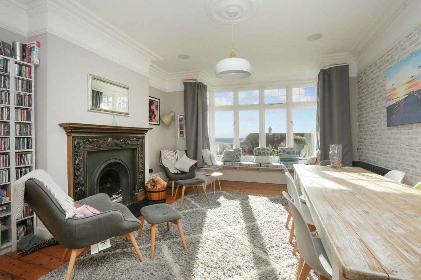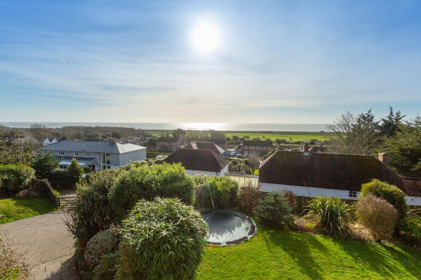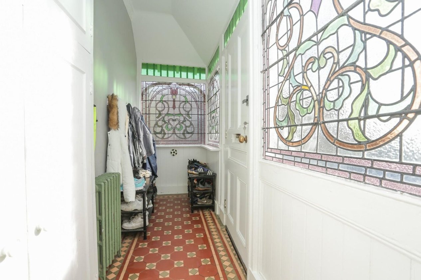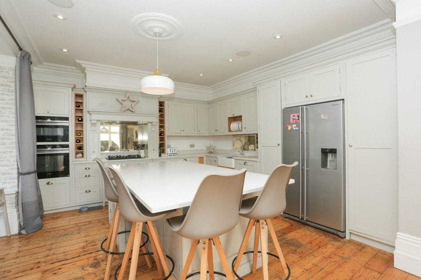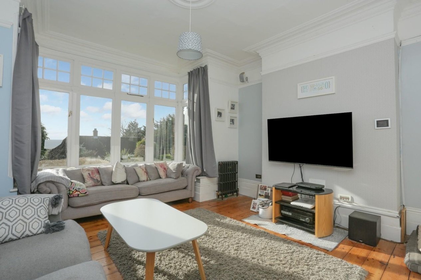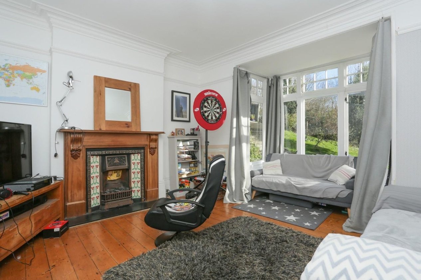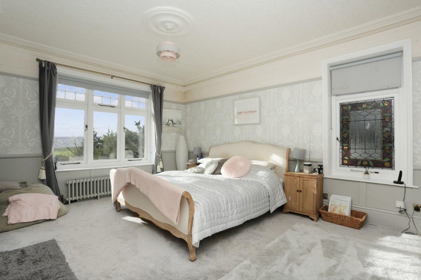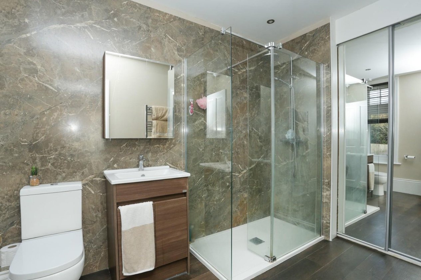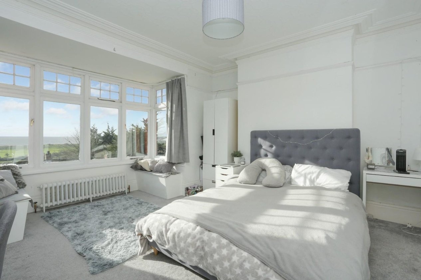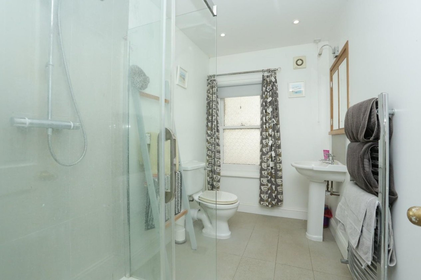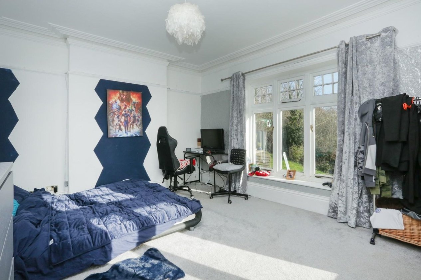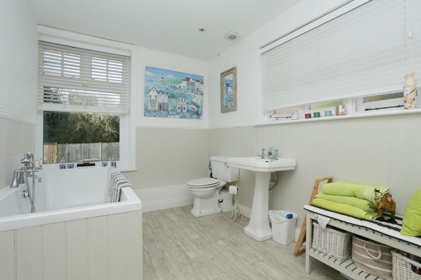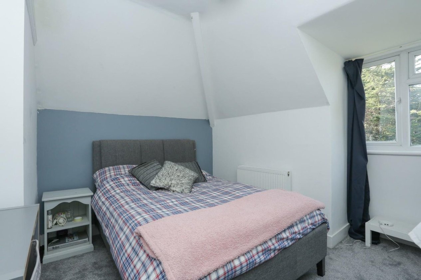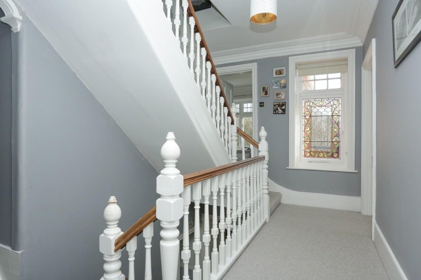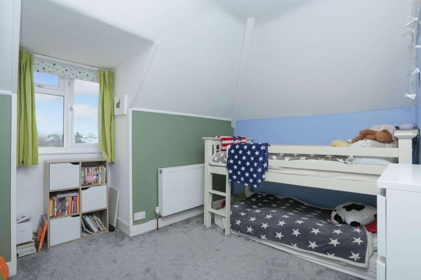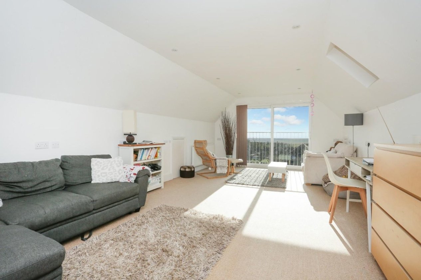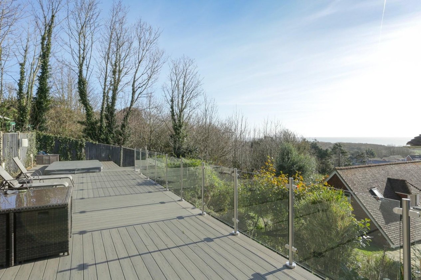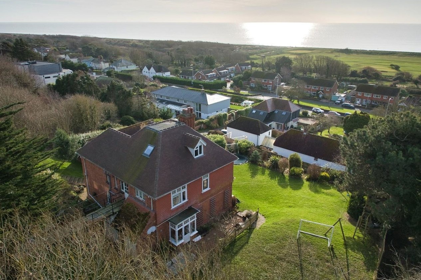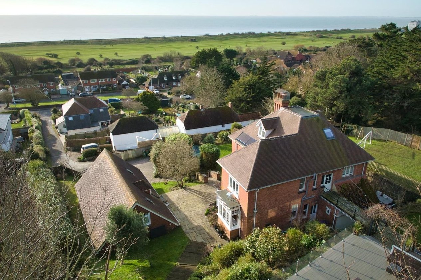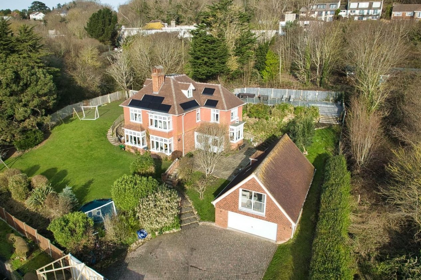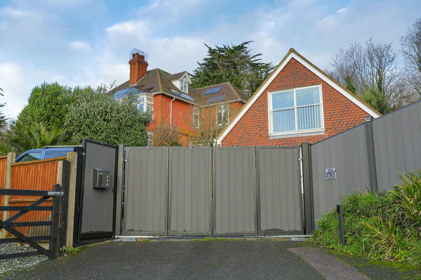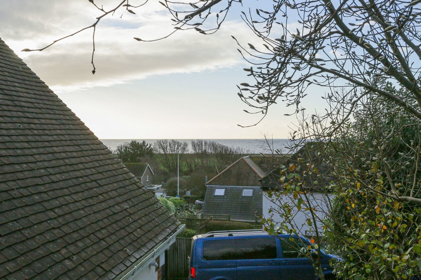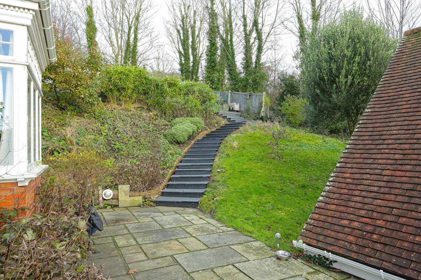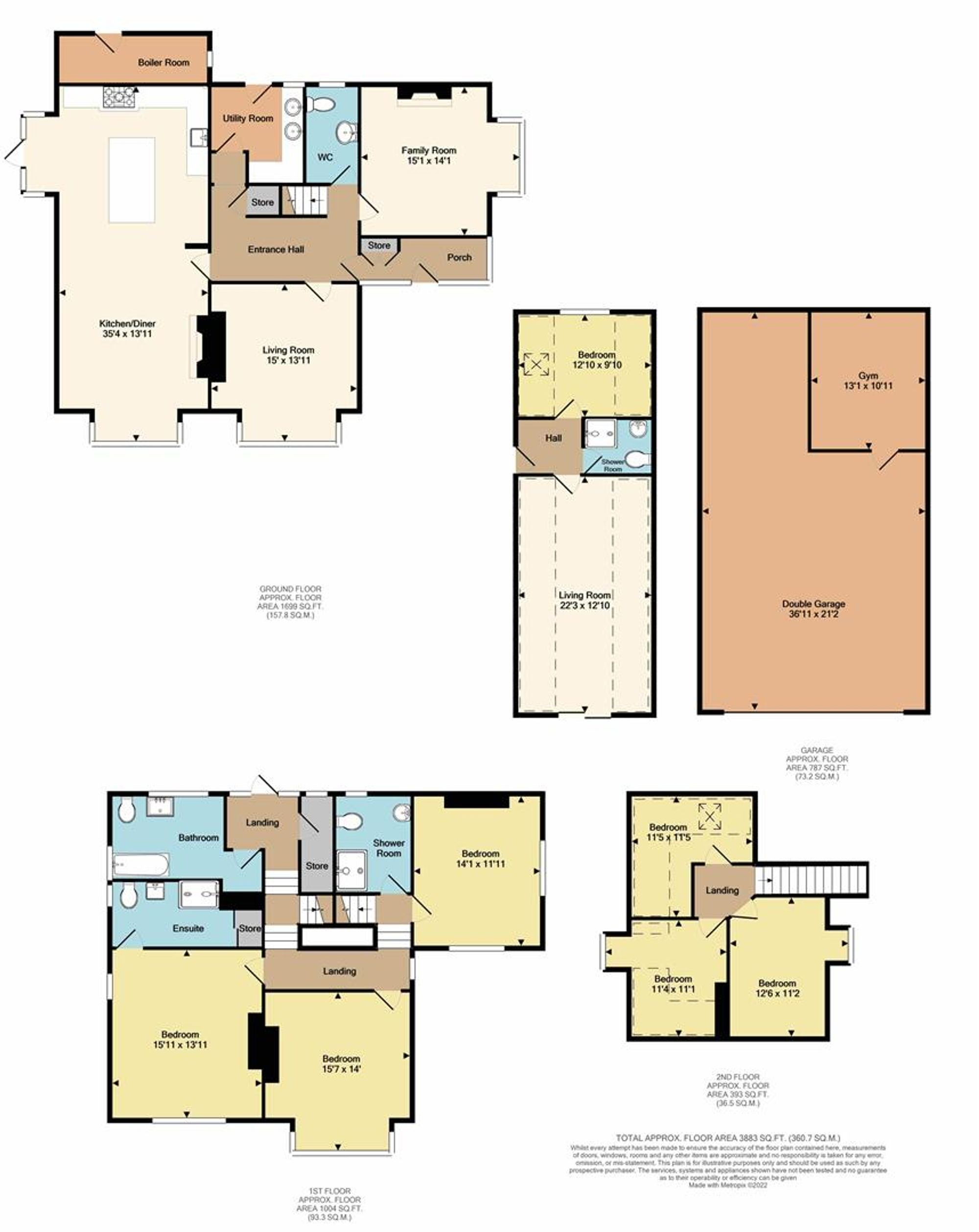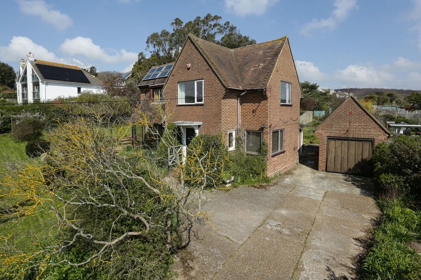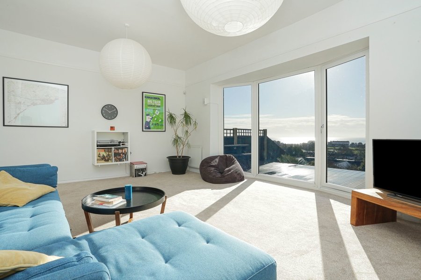Seabrook Road, Hythe, CT21
6 bedroom house - detached for sale
GRAND FAMILY HOME ON A LARGE PLOT WITH ANNEX AND PANORAMIC SEA VIEWS!
This one of a kind home is set back from the road in an elevated position with large gardens on each side and boasts grand windows which capture the stunning views. Built around the turn of the 20th century the property retains much of its original character and charm whilst also being refurbished and ideal for modern family living. The property is accessed via a long driveway which leads to ample off street parking in front of the double garage. As you a approach the property from the garden steps you get a true sense of the grandeur as well as a first glimpse of the stunning views. As you come through the front door, with stain glass windows glistening in the sun, you are welcomed into the large central hallway.
On the ground floor there are two large reception rooms, one formal and one for the kids as well as a fantastic open plan kitchen / living space that runs the length of the property. The current owners have fitted a bespoke kitchen with solid oak units, integrated appliances and social kitchen island with siltstone worktops. There is an open fire place at the other end of the room with seating area built into the vast bay window which floods the room with natural light. From the kitchen there are also doors out to a protected seating area and the garden.
The first floor offers three of the six double bedrooms, each one with its own individual view to the sea. The master bedroom comes with a modern shower room and extra storage whilst there is a separate bathroom & shower room that service the other bedrooms. Surrounding the property are beautiful gardens which are mainly laid to lawn with flat playing areas on the South & West sides. To the rear is a raised sun terrace with spa pool - a picturesque spot to entertain or watch the sunset. Adjacent is a one bedroom self contained annex, currently used as a home office, with shower room & studio below.
Identification Checks
Should a purchaser(s) have an offer accepted on a property marketed by Miles & Barr, they will need to undertake an identification check. This is done to meet our obligation under Anti Money Laundering Regulations (AML) and is a legal requirement. We use a specialist third party service to verify your identity provided by Lifetime Legal. The cost of these checks is £60 inc. VAT per purchase, which is paid in advance, directly to Lifetime Legal, when an offer is agreed and prior to a sales memorandum being issued. This charge is non-refundable under any circumstances.
Room Sizes
| Entrance | Leading to |
| Living Room | 15' 0" x 13' 11" (4.57m x 4.24m) |
| Kitchen/Diner | 35' 4" x 13' 11" (10.77m x 4.24m) |
| Utility Room | Utility Room |
| WC | With wash hand basin and toilet |
| Family Room | 15' 1" x 14' 1" (4.60m x 4.29m) |
| Boiler Room | Boiler Room |
| First Floor | Leading to |
| Bedroom | 15' 11" x 13' 11" (4.85m x 4.24m) |
| En Suite | With shower, wash hand basin and toilet |
| Bathroom | With bath, wash hand basin and toilet |
| Shower Room | With shower, wash hand basin and toilet |
| Bedroom | 14' 1" x 11' 11" (4.29m x 3.63m) |
| Bedroom | 15' 7" x 14' 0" (4.75m x 4.27m) |
| Second Floor | Leading to |
| Bedroom | 11' 4" x 11' 1" (3.45m x 3.38m) |
| Bedroom | 11' 5" x 11' 5" (3.48m x 3.48m) |
| Bedroom | 12' 6" x 11' 2" (3.81m x 3.40m) |
| Annexe | Annexe |
| Living Room | 22' 3" x 12' 10" (6.78m x 3.91m) |
| Shower Room | With shower, wash hand basin and toilet |
| Bedroom | 12' 10" x 9' 10" (3.91m x 3.00m) |
