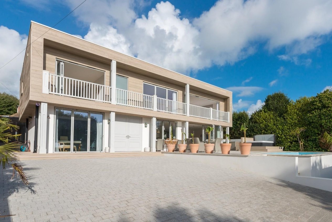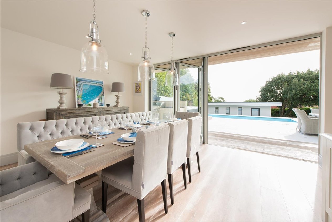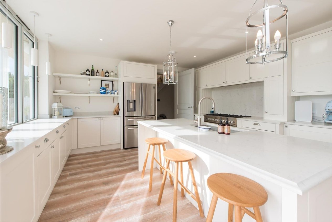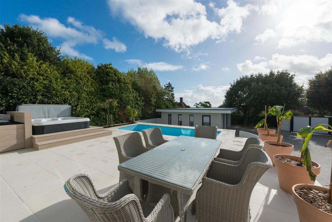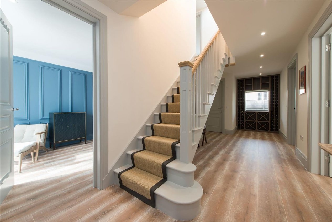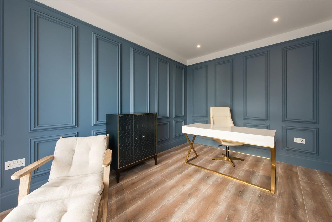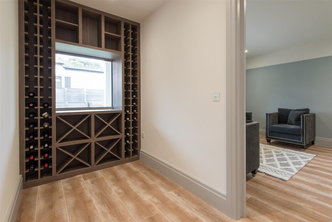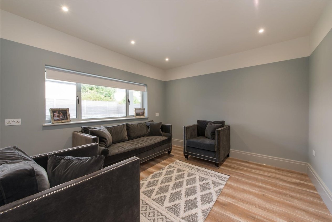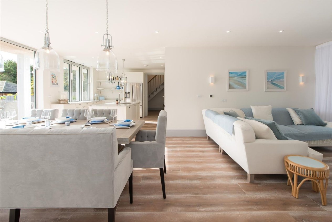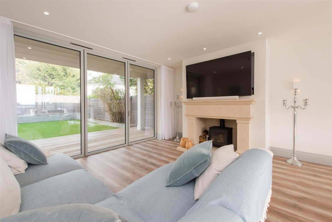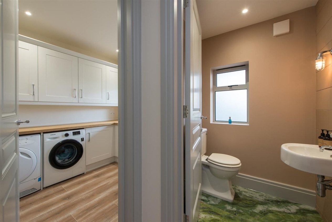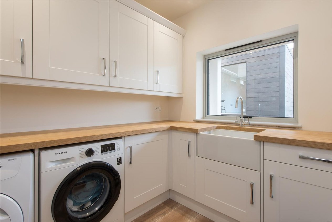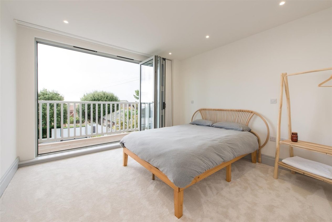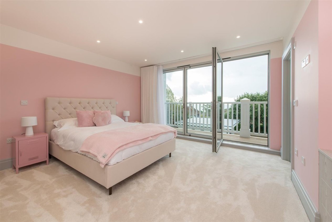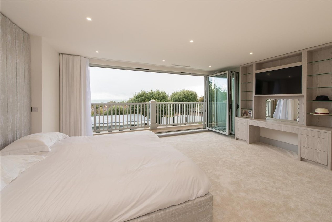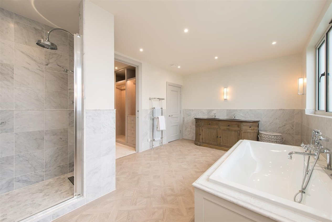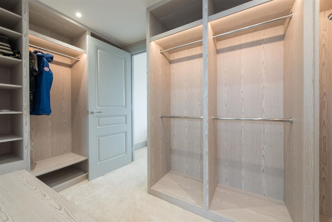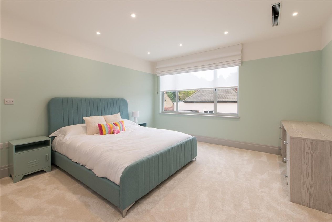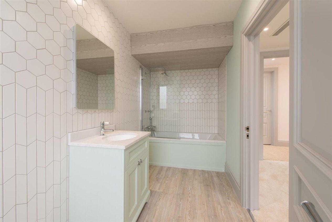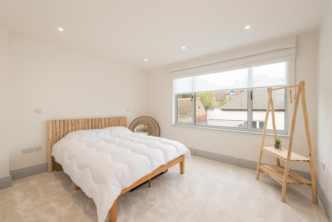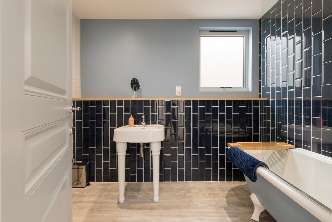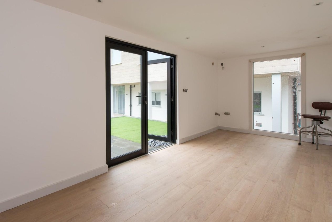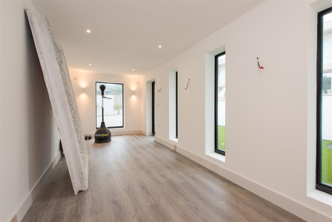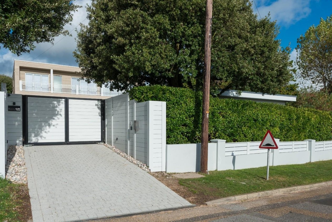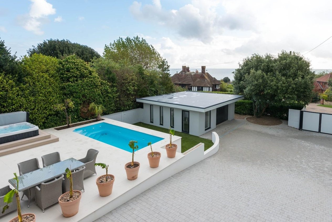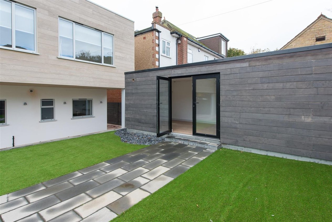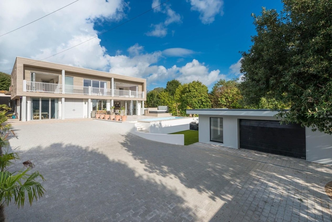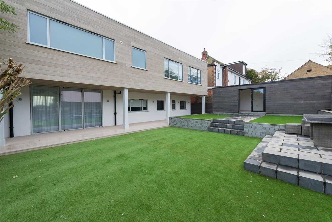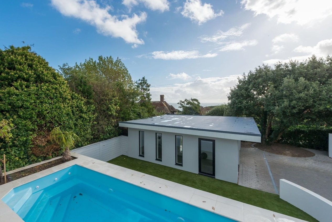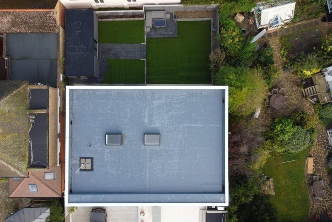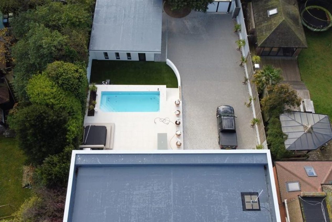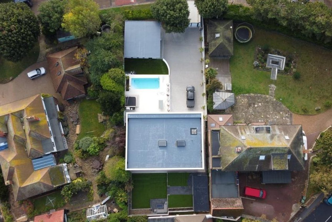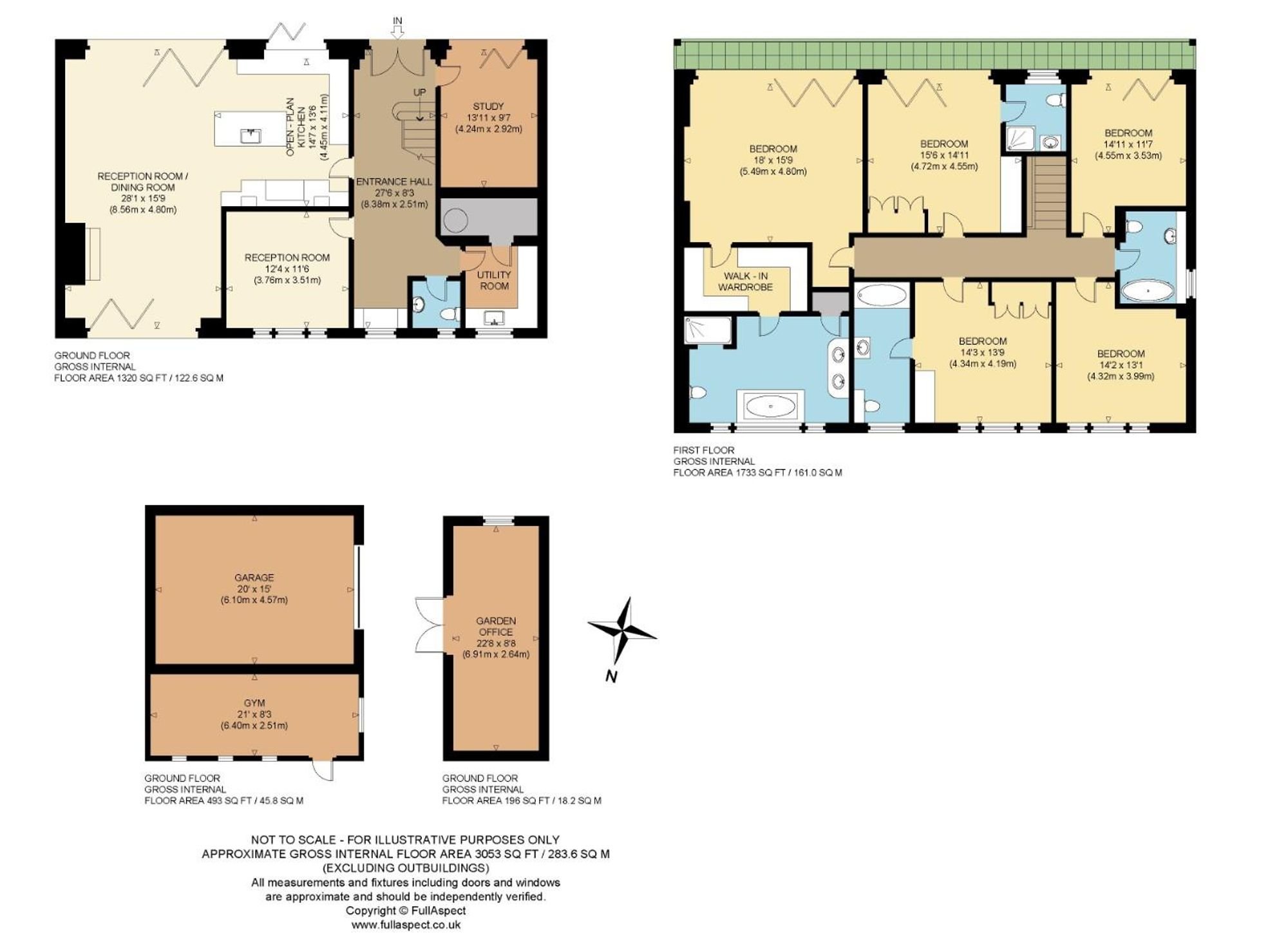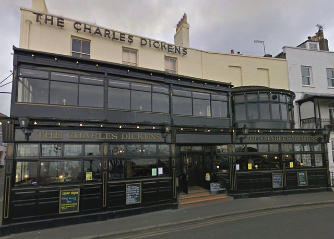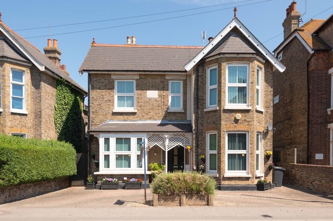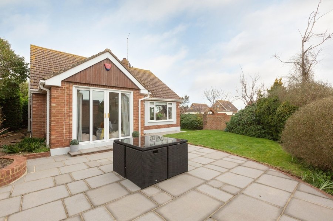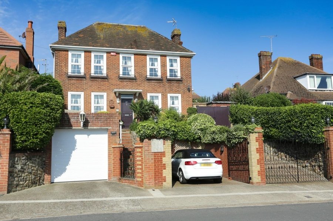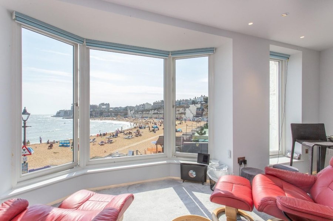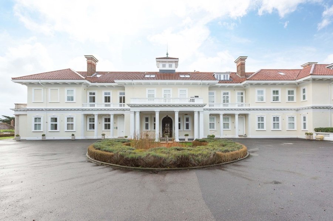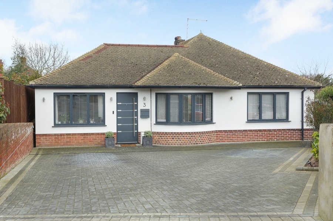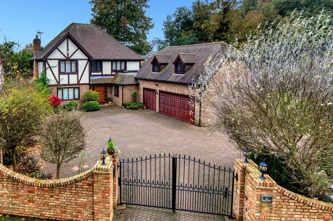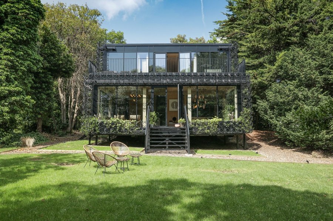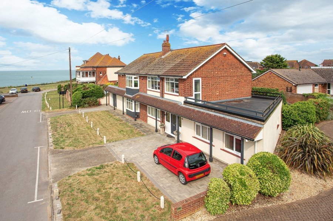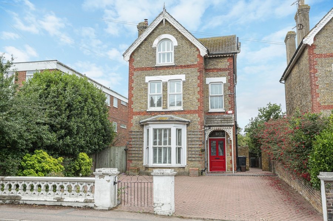North Foreland Avenue, Broadstairs, CT10
5 bedroom house - detached for sale
Found within the sought-after private estate of North Foreland Broadstairs is this stunning example of beach front architecture. Beach House is set on a generous plot behind a gated entrance, offering any potential buyer the chance to own an iconic property finished to an exceptionally high standard along Kent's beautiful coastline.
The current owners have completely redeveloped and extended the property encapsulating the surroundings and highlighting the sea views. The long driveway takes you straight up to the impressive imposing double doors and into the spacious hallway where your eye is drawn to the bespoke full height wine rack with glass window overlooking the rear garden. To the left of the property there is a study with panelled walls and bi-folding doors opening onto the patio, a utility room leading to the boiler room and a WC. To the right of the property is undoubtedly the hub of the home, a beautiful space to spend time together, is the open plan kitchen/diner/lounge with bi folding doors opening to the front out to the terrace with sea views and to the back onto the rear garden. The kitchen boasts bi-folding windows opening out to the outside bar area, this really is the perfect space for entertaining guests. There is a beautiful log burner in the lounge section with bespoke fireplace surround made to the owners specifications.
To the first floor there is a spectacular master suite with walk in wardrobe and elegant bathroom with real marble tiles on the walls, free standing bath in set in marble and walk-in shower and bi-folding doors opening onto the balcony spanning the full width of the property, the ideal space to sit and enjoy the elevated sea views. There are a further two large double bedrooms with built in wardrobes and large en-suite bathrooms, one also has bi-folding doors to the balcony.
Identification Checks
Should a purchaser(s) have an offer accepted on a property marketed by Miles & Barr, they will need to undertake an identification check. This is done to meet our obligation under Anti Money Laundering Regulations (AML) and is a legal requirement. We use a specialist third party service to verify your identity provided by Lifetime Legal. The cost of these checks is £60 inc. VAT per purchase, which is paid in advance, directly to Lifetime Legal, when an offer is agreed and prior to a sales memorandum being issued. This charge is non-refundable under any circumstances.
Room Sizes
| Ground Floor | |
| Dining Room | 28' 1" x 15' 9" (8.56m x 4.80m) |
| Open-plan Kitchen | 14' 7" x 13' 6" (4.45m x 4.11m) |
| Lounge | 12' 4" x 11' 6" (3.76m x 3.51m) |
| Study | 13' 11" x 9' 7" (4.24m x 2.92m) |
| Utility Room | |
| Cloakroom | |
| First Floor | |
| Landing | Leading to |
| Master Bedroom | 18' 0" x 15' 9" (5.49m x 4.80m) |
| Walk-in Wardrobe | |
| En-suite Bathroom | |
| Bedroom | 15' 6" x 14' 11" (4.72m x 4.55m) |
| En-suite Shower Room | includes shower, toilet and hand basin |
| Bedroom | 14' 3" x 13' 9" (4.34m x 4.19m) |
| En-suite Bathroom | |
| Bedroom | 14' 2" x 13' 1" (4.32m x 3.99m) |
| Bedroom | 14' 11" x 11' 7" (4.55m x 3.53m) |
| Bathroom | |
| Balcony |
