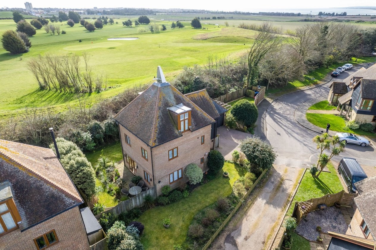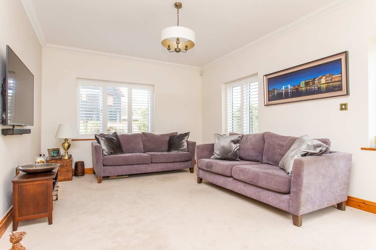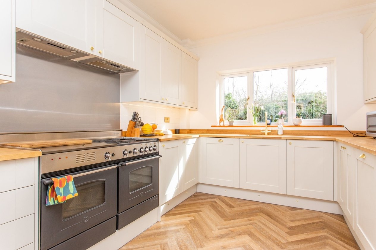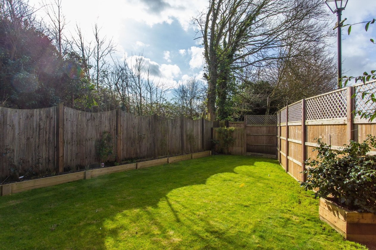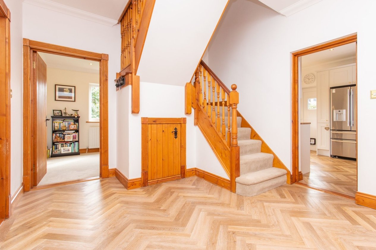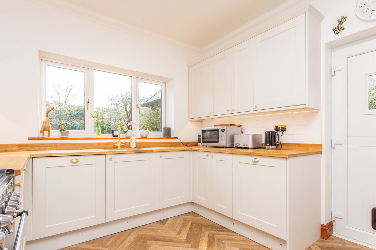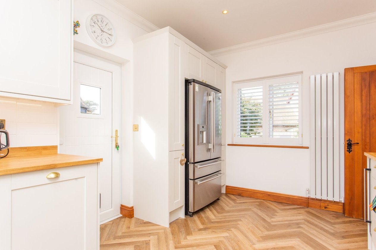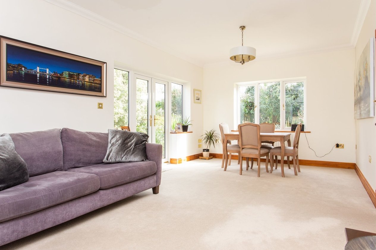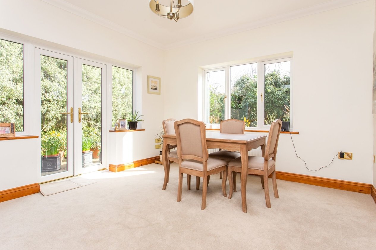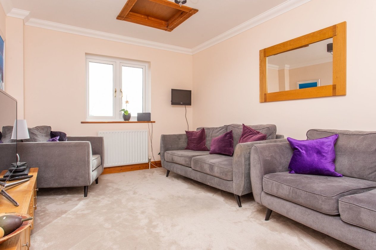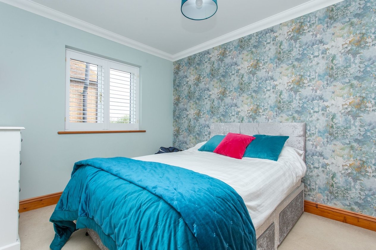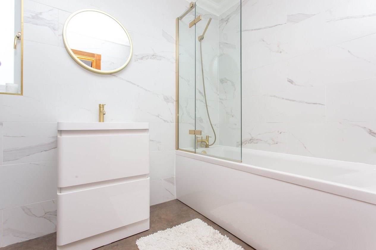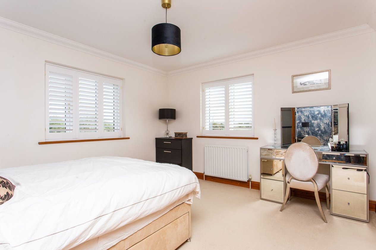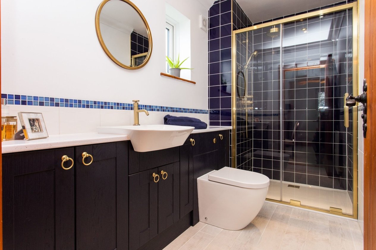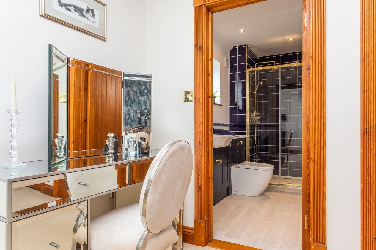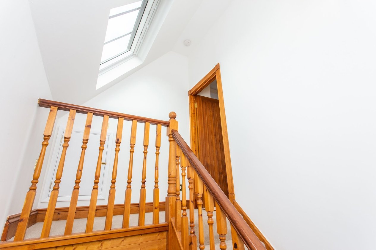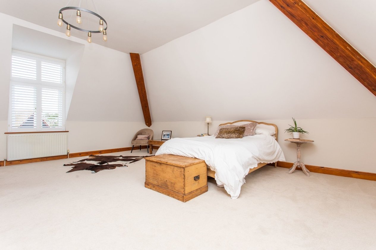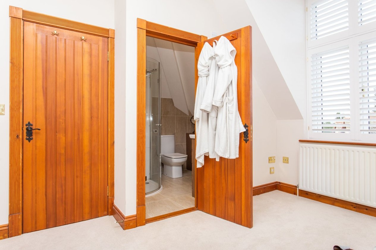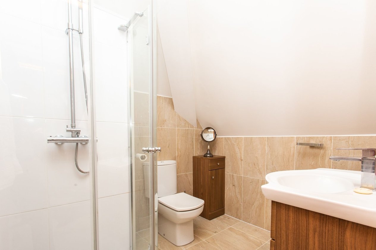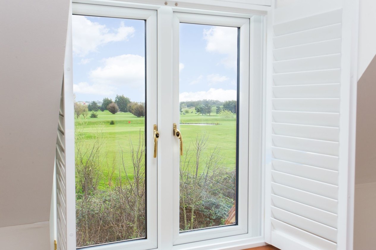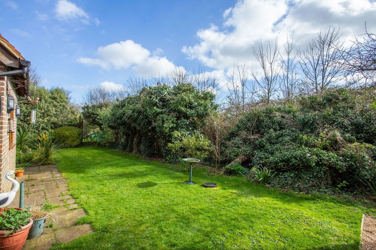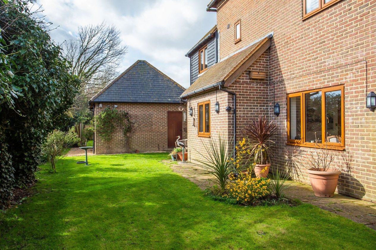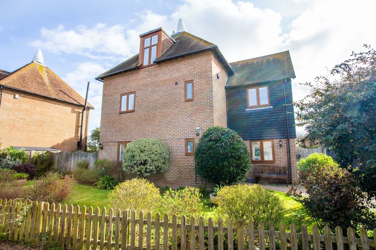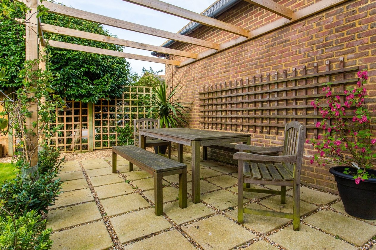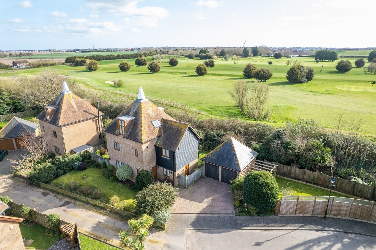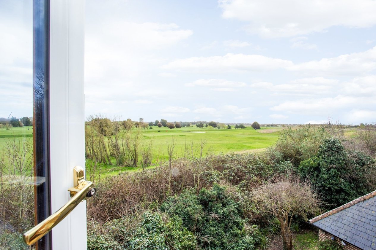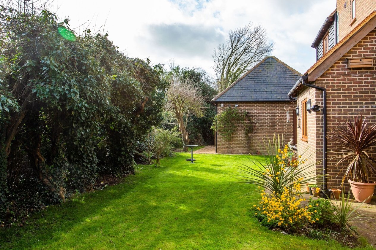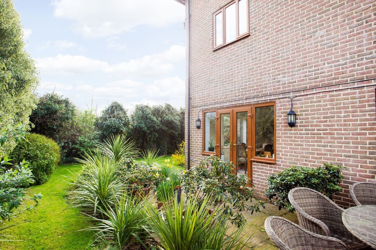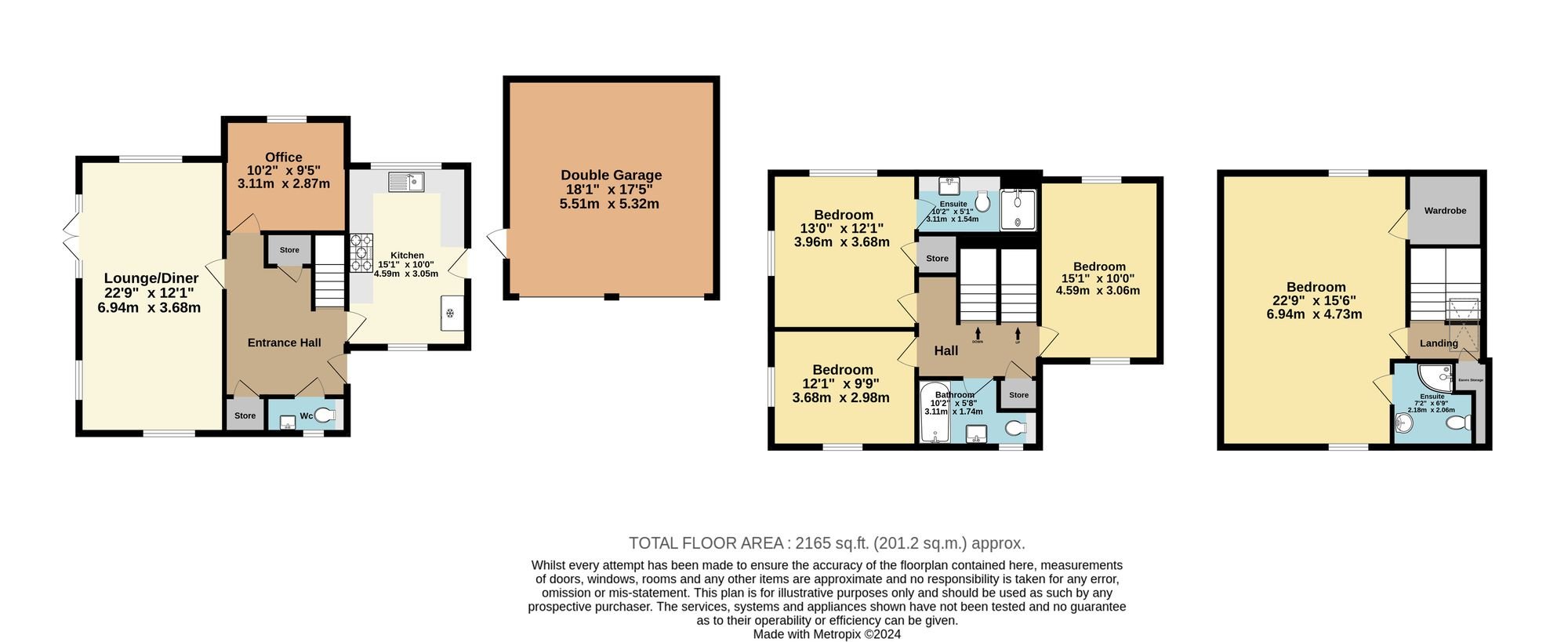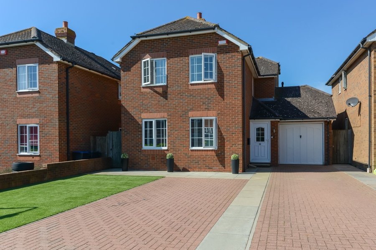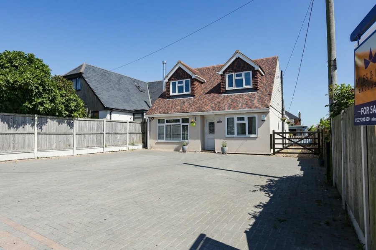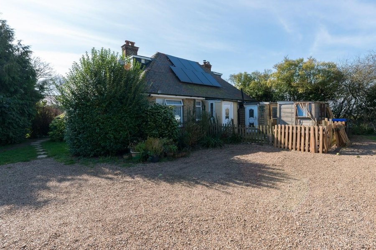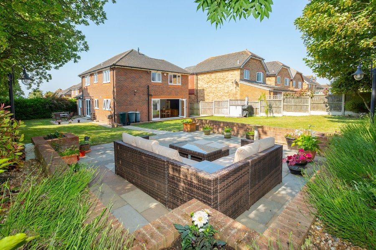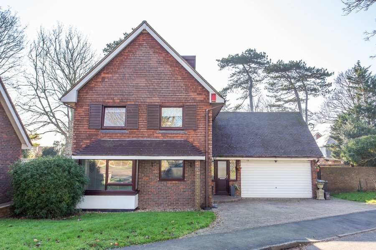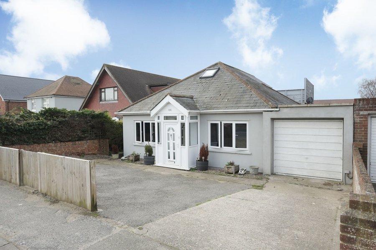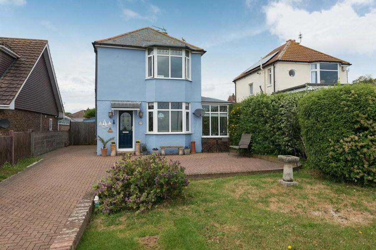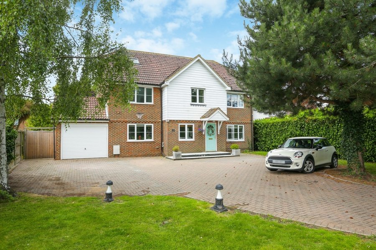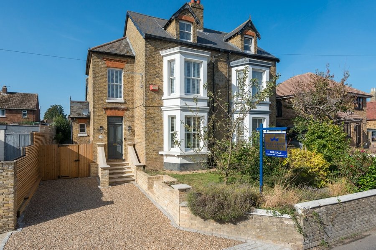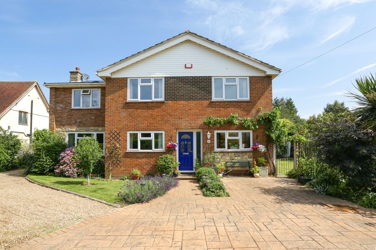Highlands Glade, Ramsgate, CT12
4 bedroom house - detached for sale
Introducing this exceptional detached family home, residing peacefully within a sought-after cul-de-sac, presenting a unique opportunity to reside amidst tranquil surroundings. Boasting magnificent views across the neighbouring golf course, this property offers a serene backdrop for every-day living.
Approaching the property, a sense of exclusivity is immediately apparent as it is nestled upon a private road. The property features a double garage and off-street parking, providing convenience for both residents and guests alike.
Upon entering, the interior spaces exude a seamless blend of elegance and functionality. The fitted kitchen is a focal point, offering a contemporary style finish that is both aesthetically pleasing and practical for modern living. The kitchen seamlessly flows to the lounge/dining area, creating a harmonious space for entertaining or every-day meals.
The living areas are bathed in natural light, courtesy of the expansive windows that frame the picturesque views. Step outside, and you are greeted by attractive wrap-around gardens, mainly laid to lawn, offering a peaceful retreat and opportunities for al fresco dining or relaxation.
The accommodation comprises four bedrooms, including a master bedroom complete with an en-suite bathroom and a walk-in wardrobe – providing a sanctuary for the homeowners. An additional feature of this property is the office space, ideal for those who work from home or require a quiet space for tasks that require concentration.
Furthermore, the property boasts three bathrooms, including two en-suites and a family bathroom, ensuring utmost convenience and comfort for all occupants.
In summary, this property harmoniously combines luxurious living with practical design, offering a tranquil sanctuary for a discerning buyer looking to reside in a prestigious location. With its stunning views, well-appointed interiors, and a layout that caters to modern family life, this four-bedroom family home represents a rare opportunity to acquire a residence of distinction.
Identification Checks
Should a purchaser(s) have an offer accepted on a property marketed by Miles & Barr, they will need to undertake an identification check. This is done to meet our obligation under Anti Money Laundering Regulations (AML) and is a legal requirement. We use a specialist third party service to verify your identity. The cost of these checks is £60 inc. VAT per purchase, which is paid in advance, when an offer is agreed and prior to a sales memorandum being issued. This charge is non-refundable under any circumstances.
Room Sizes
| Ground Floor | Leading to |
| Lounge/Diner | 22' 9" x 12' 1" (6.94m x 3.68m) |
| Kitchen | 15' 1" x 10' 0" (4.59m x 3.05m) |
| Office | 10' 2" x 9' 5" (3.11m x 2.87m) |
| WC | With a wash hand basin and toilet |
| First Floor | Leading to |
| Bedroom | 13' 0" x 12' 1" (3.96m x 3.68m) |
| En-Suite | 10' 2" x 5' 1" (3.11m x 1.54m) |
| Bedroom | 12' 1" x 9' 9" (3.68m x 2.98m) |
| Bathroom | 10' 2" x 5' 9" (3.11m x 1.74m) |
| Bedroom | 15' 1" x 10' 0" (4.59m x 3.06m) |
| Second Floor | Leading to |
| Bedroom | 22' 9" x 15' 6" (6.94m x 4.73m) |
| En-Suite | 7' 2" x 6' 9" (2.18m x 2.06m) |
| Walk-in Wardrobe |
