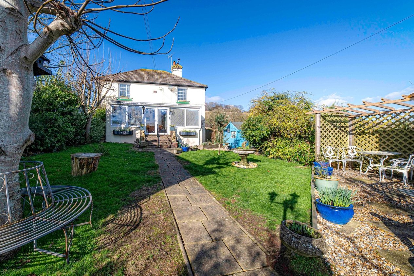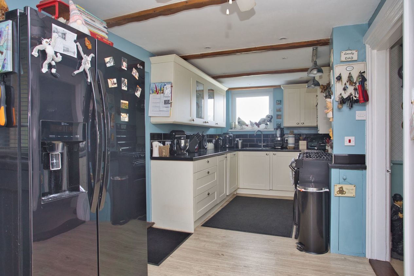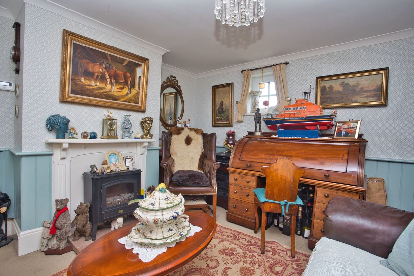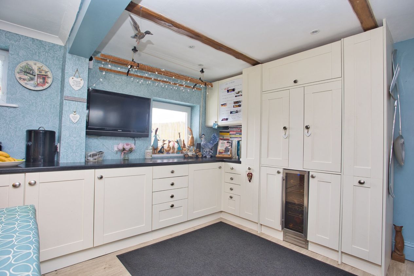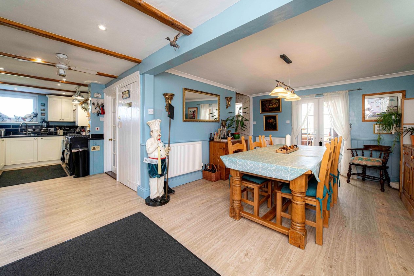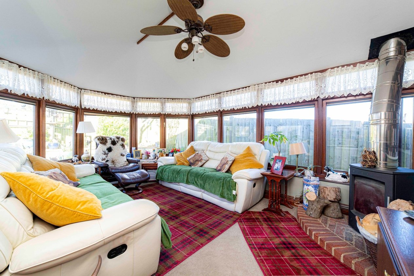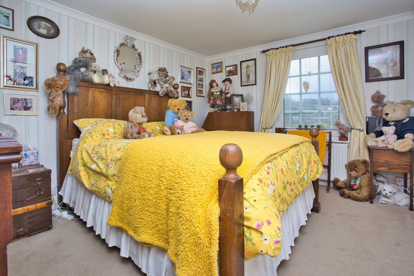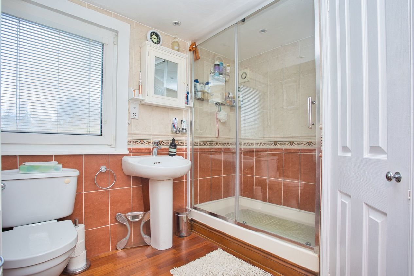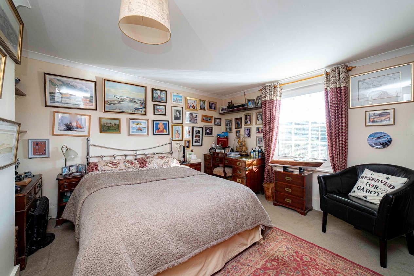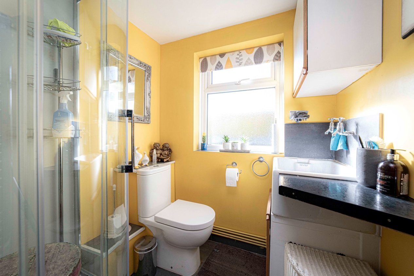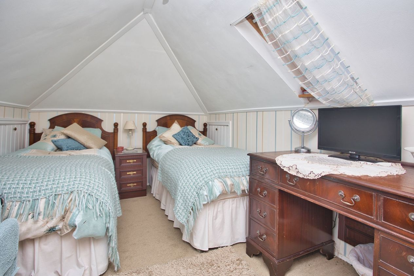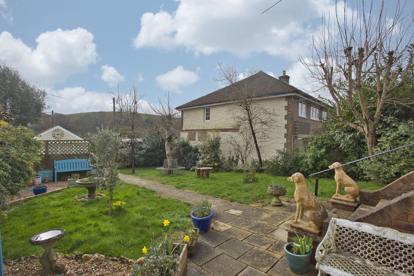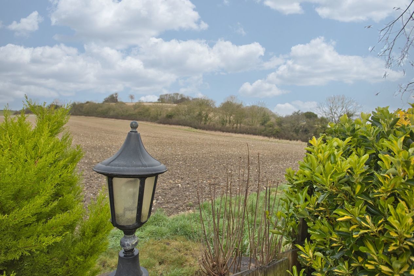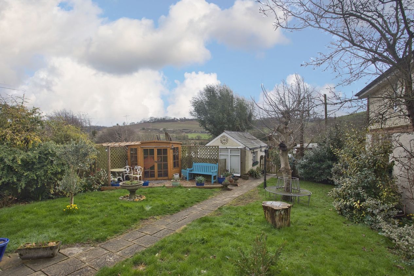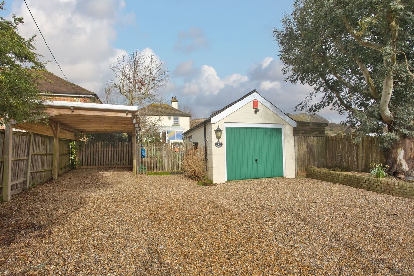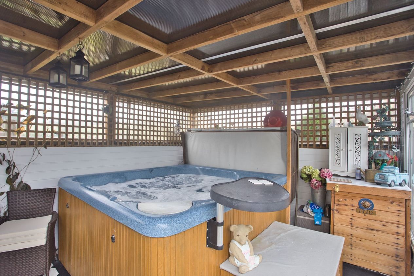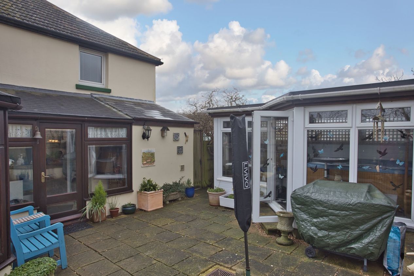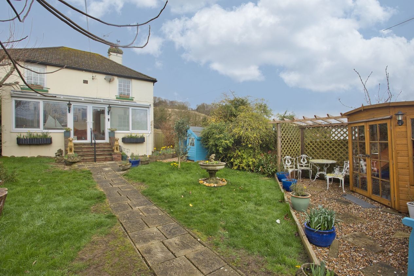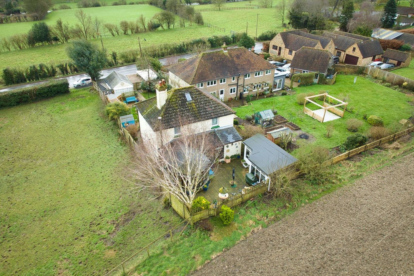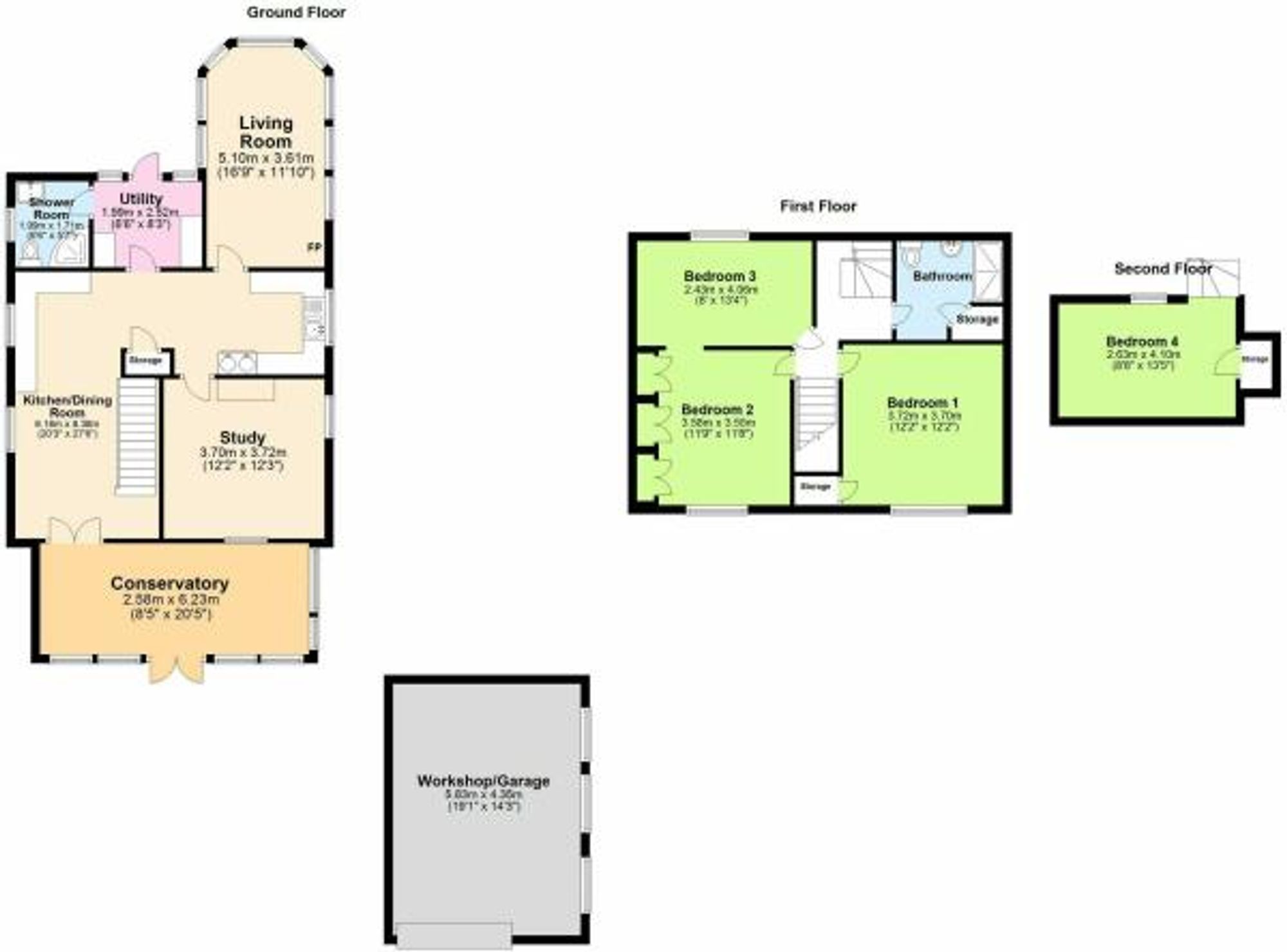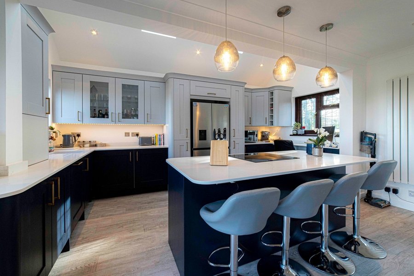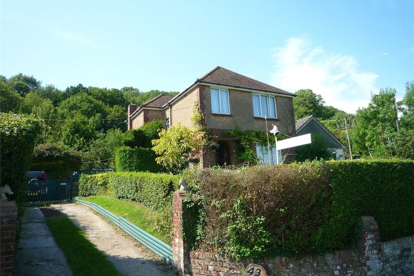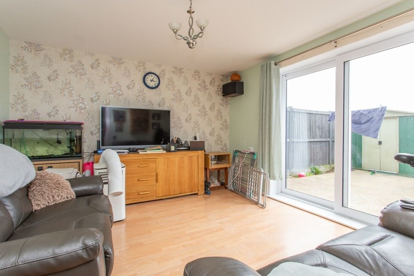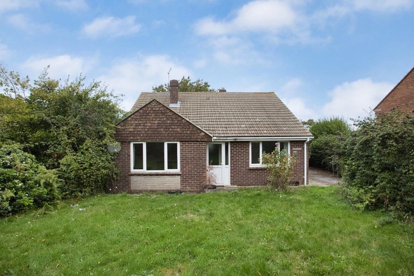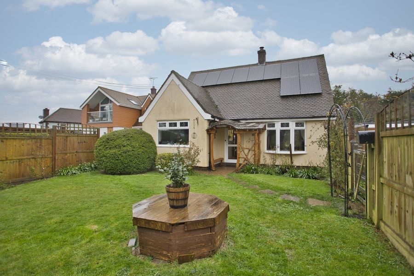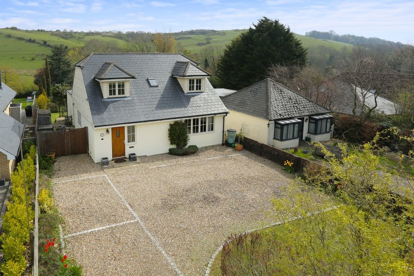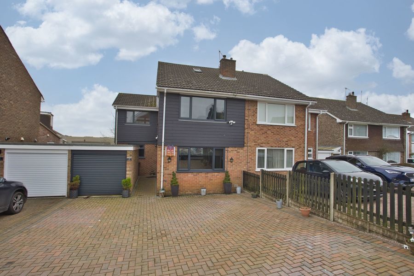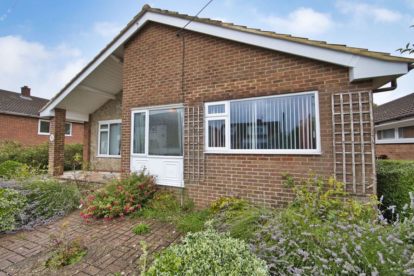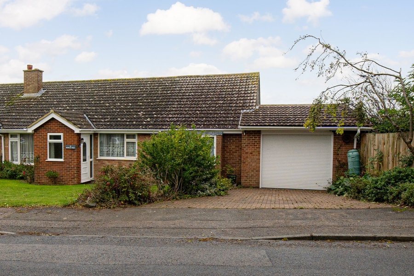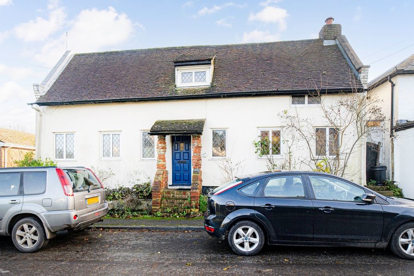Alkham Valley Road, Dover, CT15
4 bedroom house - detached for sale
Introducing this captivating detached cottage, steeped in history and charm, built in 1884 exuding character and warmth. Located in a highly sought-after neighbourhood, a short drive to local amenities, this property offers a unique blend of modern conveniences within a traditional setting.
Upon arriving, the property is immediately distinguished by its spacious driveway, accommodating up to six cars, with the added bonus of a garage, providing ample parking solutions for residents and guests alike.
Stepping inside, one is welcomed by a well-thought-out floor plan offering four generously sized bedrooms, perfect for families seeking privacy and comfort. The focal point of the home is the expansive kitchen and dining area, designed to be the heart of the household, ideal for entertaining or enjoying family meals together.
A cosy snug offers a retreat from the hustle and bustle of every-day life, providing a tranquil space to unwind and relax. The lounge features a charming log burner, creating a warm and inviting ambience, with large windows offering breathtaking garden views, bringing the outdoors in.
For those seeking ultimate relaxation, the property boasts an enclosed hot tub, perfect for unwinding after a long day or socialising with friends under the starlit sky. The outdoor space provides a sanctuary for residents to rejuvenate in the beauty of nature, enhancing the overall lifestyle experience.
Adding a touch of countryside charm, a friendly horse resides next door, offering a picturesque scene and a wholesome connection with nature. Those with an appreciation for the equestrian lifestyle will find delight in the horse's occasional visits, creating a unique and endearing aspect to this enchanting property.
In conclusion, this detached cottage offers a harmonious blend of history, comfort, and modern amenities, creating an inviting sanctuary for those seeking a retreat from the ordinary. With its distinctive features and thoughtful design elements, this property stands as a true gem within the real estate market, ready to welcome new owners into its embrace.
Identification Checks
Should a purchaser(s) have an offer accepted on a property marketed by Miles & Barr, they will need to undertake an identification check. This is done to meet our obligation under Anti Money Laundering Regulations (AML) and is a legal requirement. We use a specialist third party service to verify your identity. The cost of these checks is £60 inc. VAT per purchase, which is paid in advance, when an offer is agreed and prior to a sales memorandum being issued. This charge is non-refundable under any circumstances.
Room Sizes
| Ground Floor | Leading To |
| Conservatory | 20' 5" x 8' 5" (6.22m x 2.57m) |
| Snug | 12' 1" x 12' 0" (3.68m x 3.66m) |
| Dining Room | 11' 11" x 11' 11" (3.63m x 3.63m) |
| Kitchen | 27' 11" x 11' 7" (8.51m x 3.53m) |
| Utility Room | With Storage |
| Shower Room | With Toilet, Shower and Butler's sink |
| Lounge | 11' 7" x 16' 6" (3.53m x 5.03m) |
| First Floor | Leading To |
| Bedroom | 12' 1" x 12' 0" (3.68m x 3.66m) |
| Bedroom | 11' 11" x 9' 10" (3.63m x 3.00m) |
| Shower Room | 8' 7" x 7' 10" (2.62m x 2.39m) |
| Bedroom Four | 2.41m x 3.51m (7'11 x 11'6). |
| Second Floor | |
| Bedroom Three | 2.62m x 2.39m (8'7 x 7'10). |
| Rear Garden | |
| Garage | 5.54m x 4.75m (18'2 x 15'7). |
| Car Port | |
| Summer House / Hot Tub | |
| External |
