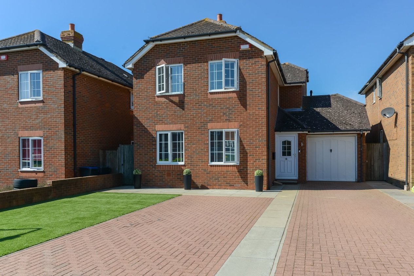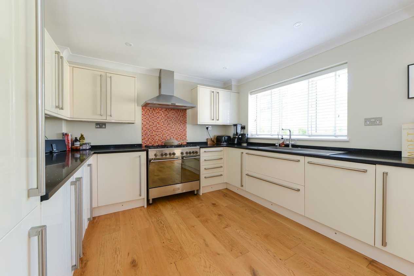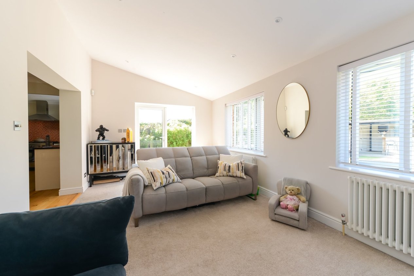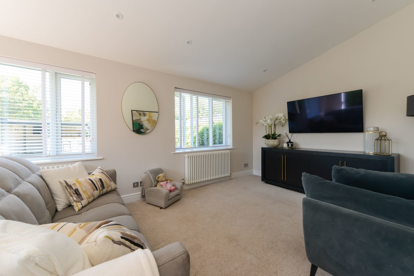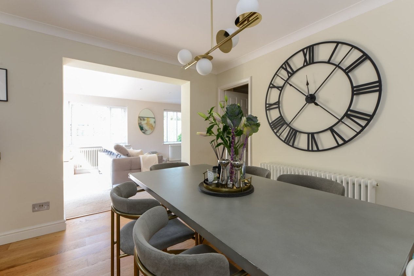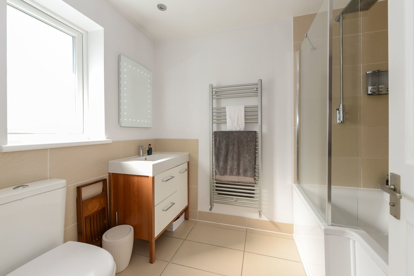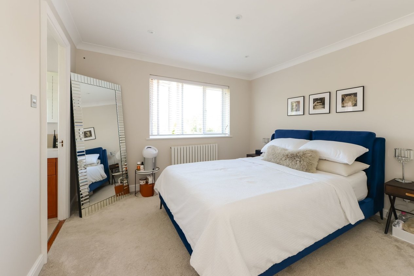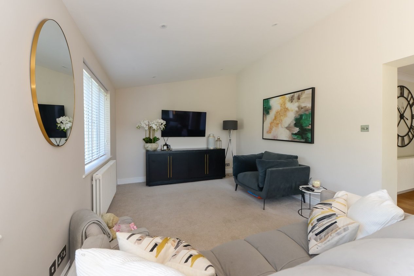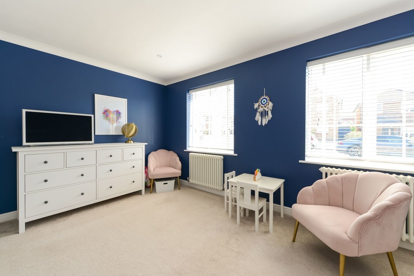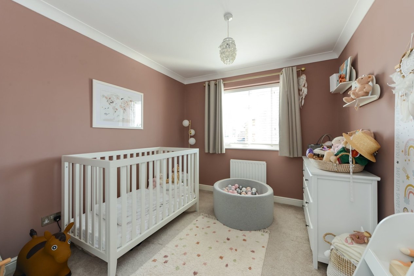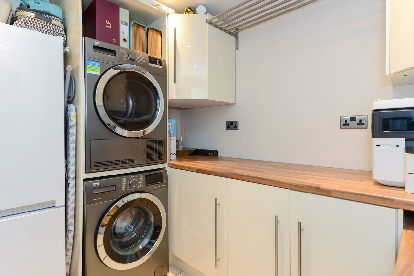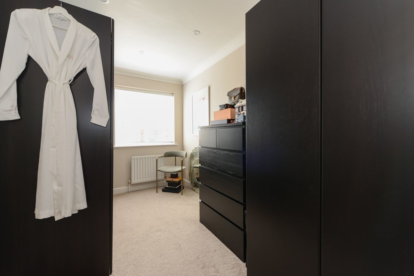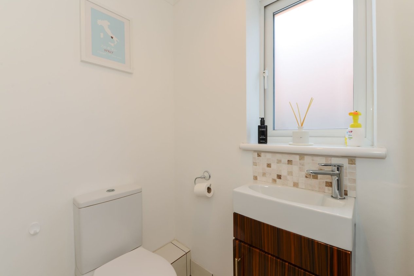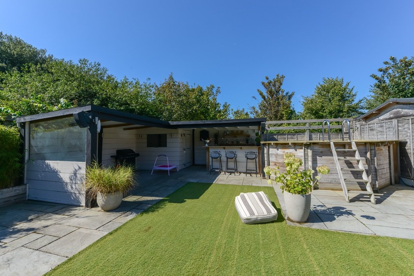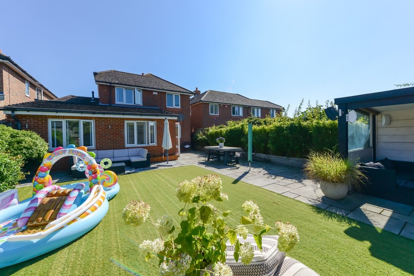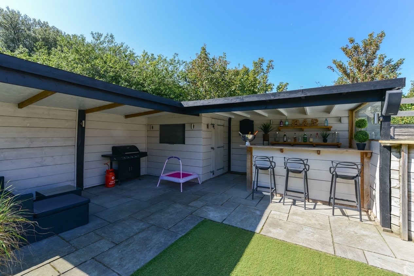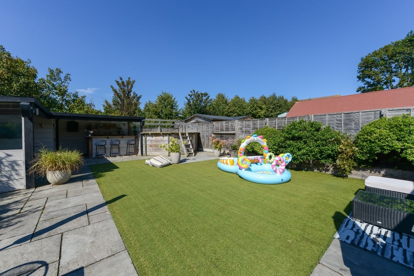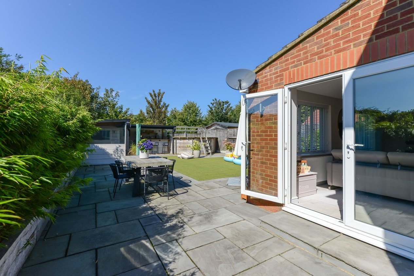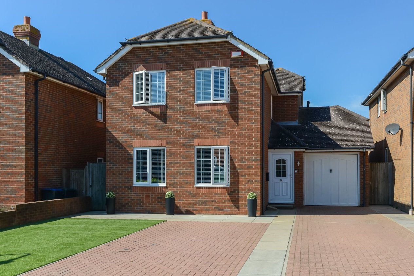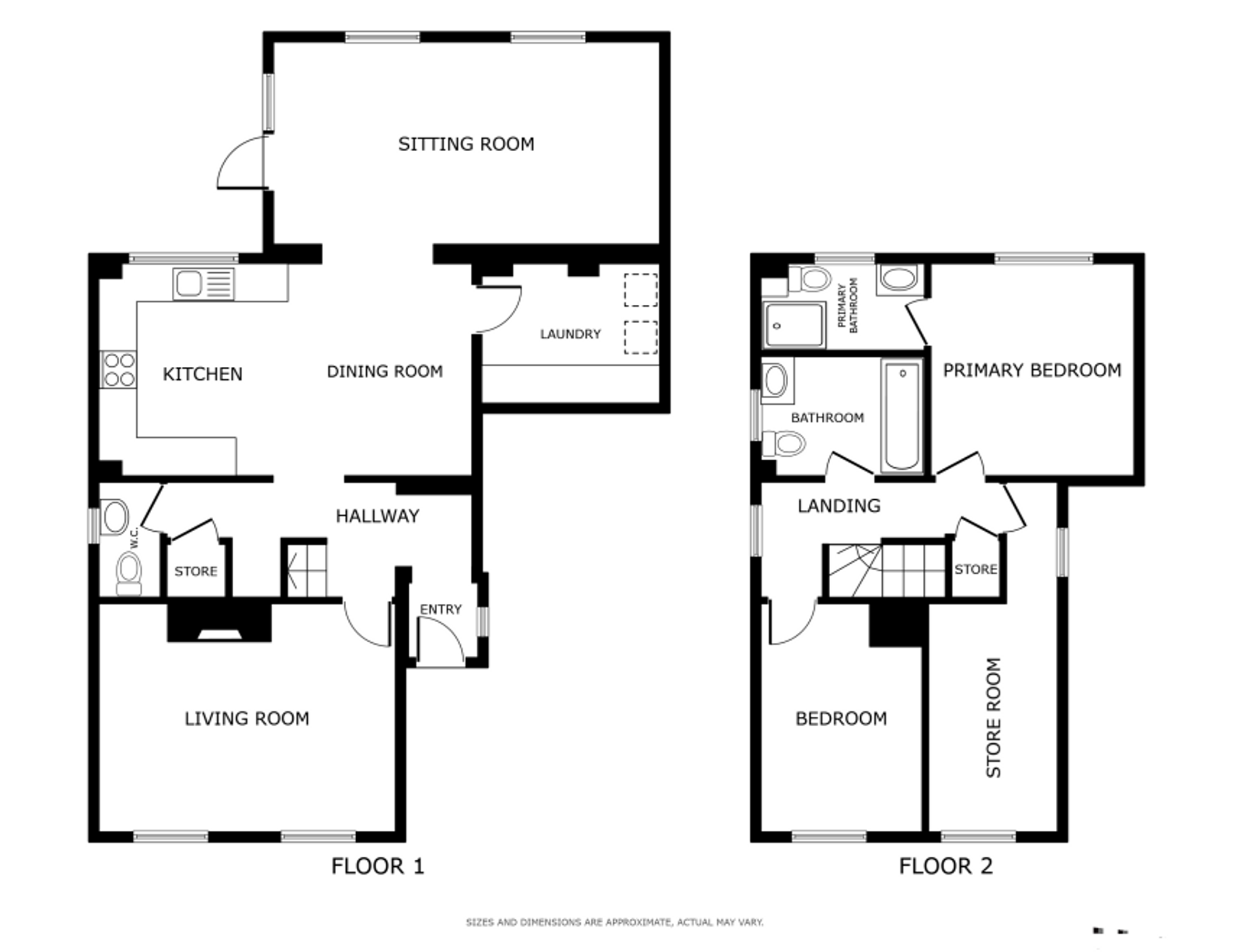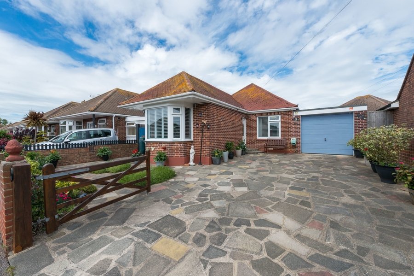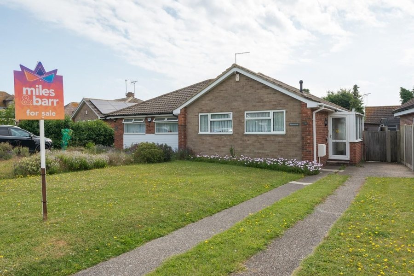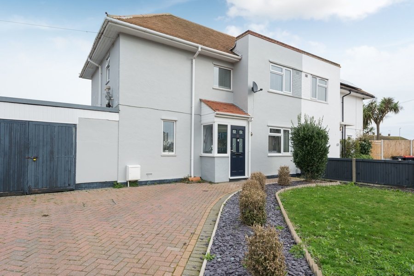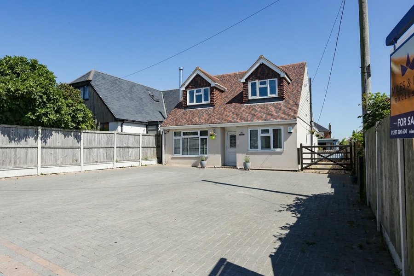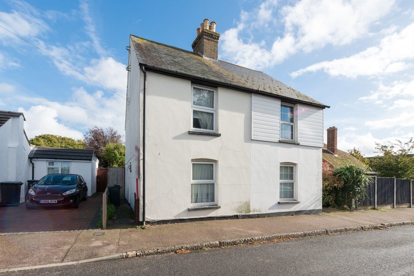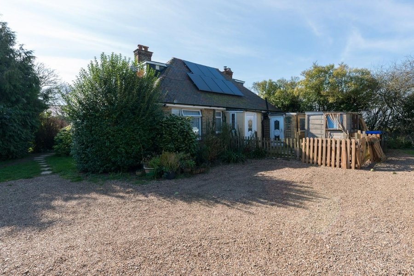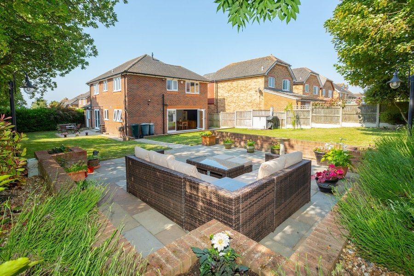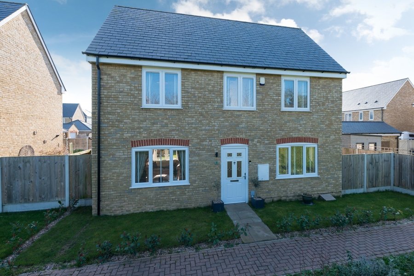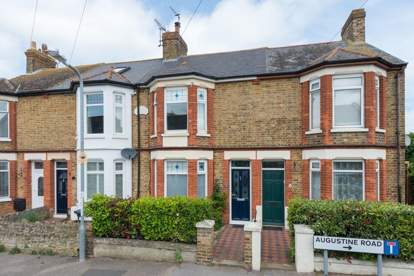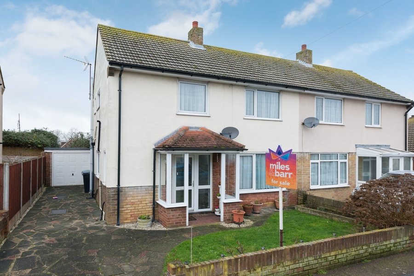Southall Close, Ramsgate, CT12
4 bedroom house - detached for sale
We are proud to present this impressive three / four bedroom detached house, located in a highly sought-after village location. Situated close to amenities, this extended home offers spacious and modern living accommodation.
Upon entering the property, you are greeted by a welcoming hallway which leads to the impressive living areas. The heart of the home is the generously sized open-plan kitchen and dining area, perfect for entertaining guests. The kitchen is well-appointed with high-quality appliances, ample storage space, and a convenient utility room.
The ground floor also features a bright and airy lounge, providing a comfortable space for relaxation and unwinding after a long day. Additionally, there is a convenient downstairs WC for guests.
Upstairs, there are three bedrooms, the master bedroom boasts the luxury of an en suite bathroom. The additional bedrooms are well-proportioned and serviced by a family bathroom with modern fixtures and fittings.
Furthermore, this property has been cleverly extended to provide an additional bedroom or reception room, offering flexibility and versatility to suit the needs of any growing family.
Externally, the property offers parking for at least three cars, ensuring convenience for homeowners and guests. The outside covered bar and lounge area provides a superb space for outdoor entertaining, no matter the weather.
Located within a desirable village setting, this property benefits from easy access to a range of local amenities, including shops, cafes, and schools. The surrounding area also boasts picturesque countryside, perfect for leisurely walks and outdoor activities.
In summary, this impressive four-bedroom detached house in a sought-after village location offers spacious and modern living accommodation. With its extended layout, en suite master bedroom, and convenient utility room, there is no doubt that this property will impress even the most discerning buyers. Don't miss out on the opportunity to secure this exceptional family home. Call us today to arrange a viewing!
Identification Checks
Should a purchaser(s) have an offer accepted on a property marketed by Miles & Barr, they will need to undertake an identification check. This is done to meet our obligation under Anti Money Laundering Regulations (AML) and is a legal requirement. | We use a specialist third party service to verify your identity provided by Lifetime Legal. The cost of these checks is £60 inc. VAT per purchase, which is paid in advance, directly to Lifetime Legal, when an offer is agreed and prior to a sales memorandum being issued. This charge is non-refundable under any circumstances.
Room Sizes
| Entrance | Leading to |
| Lounge | 15' 11" x 11' 10" (4.85m x 3.61m) |
| WC | Downstairs WC |
| Kitchen/Diner | 11' 3" x 19' 6" (3.43m x 5.94m) |
| Utility Room | 8' 5" x 7' 8" (2.57m x 2.34m) |
| Reception Room | 10' 11" x 19' 11" (3.33m x 6.07m) |
| First Floor | Leading to |
| Bedroom | 12' 5" x 9' 0" (3.78m x 2.74m) |
| Bathroom | 6' 6" x 8' 7" (1.98m x 2.62m) |
| Bedroom | 5.77m to 3.68m x 2.11m |
| Bedroom | 11' 3" x 11' 2" (3.43m x 3.40m) |
| En-Suite | 8' 4" x 4' 7" (2.54m x 1.40m) |
